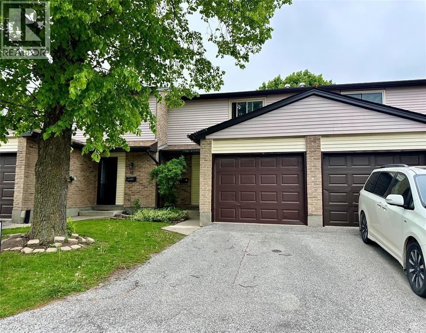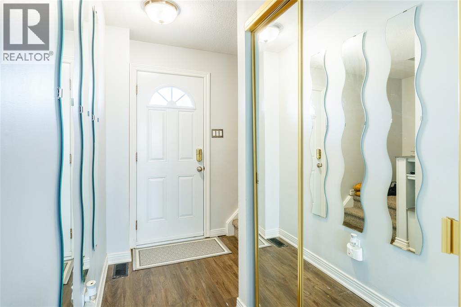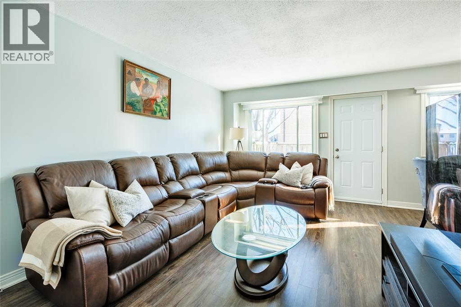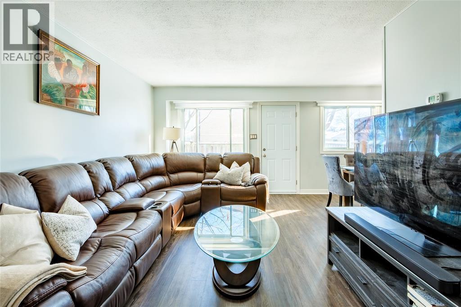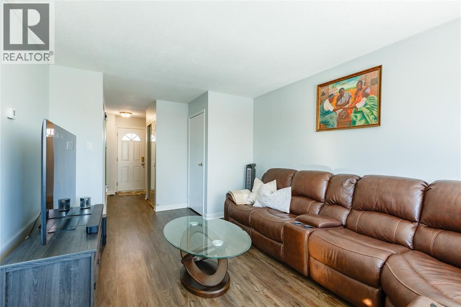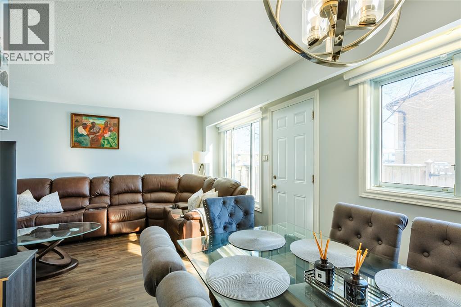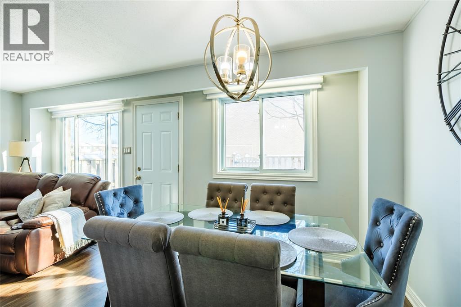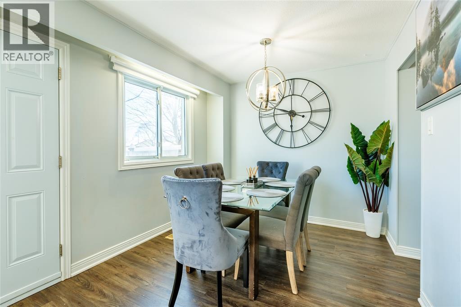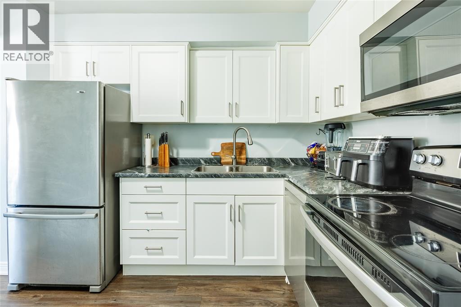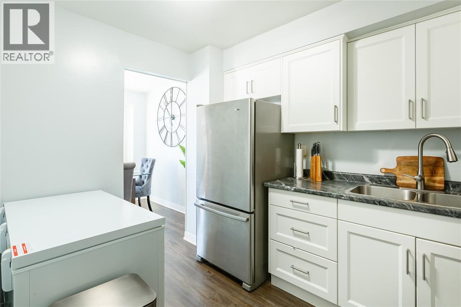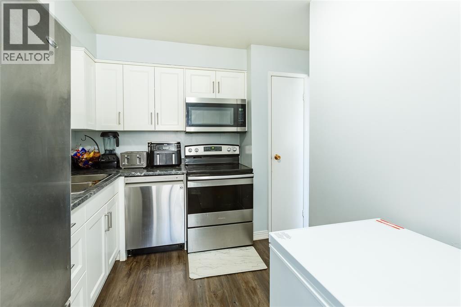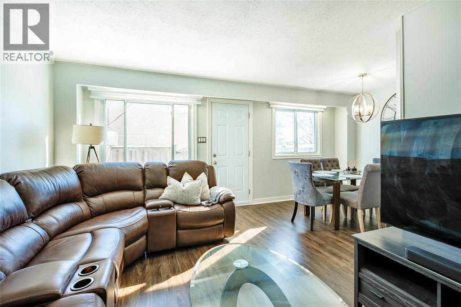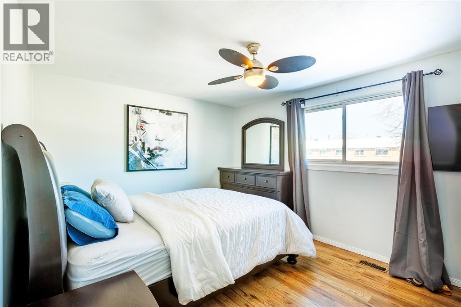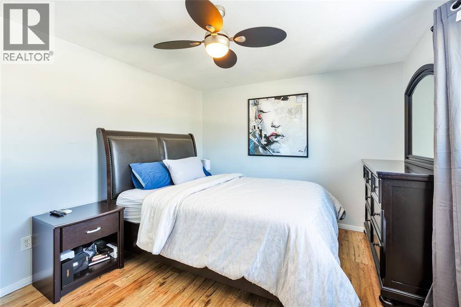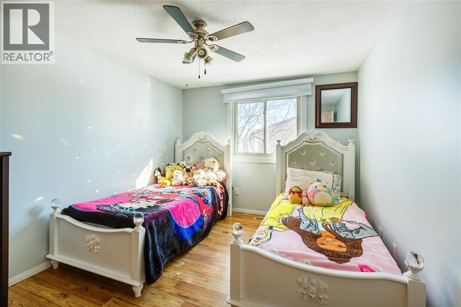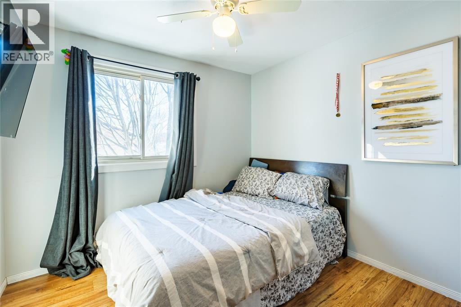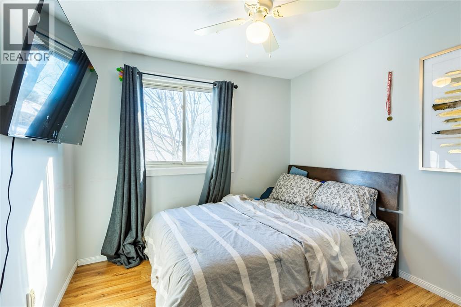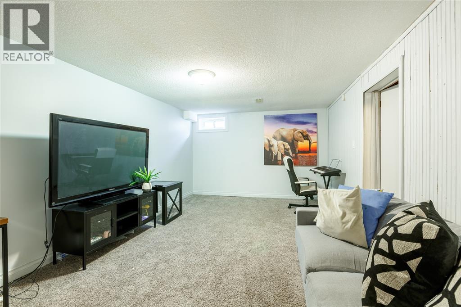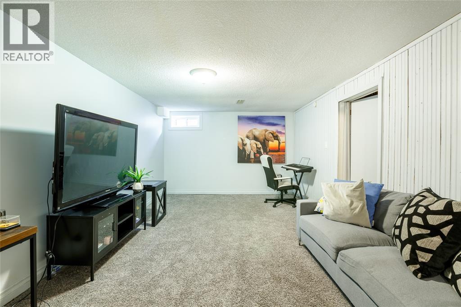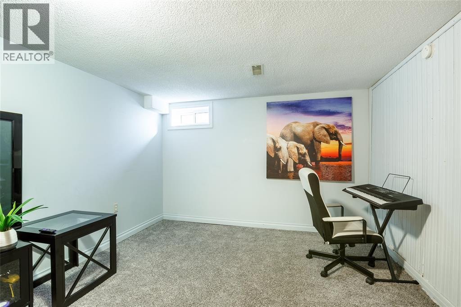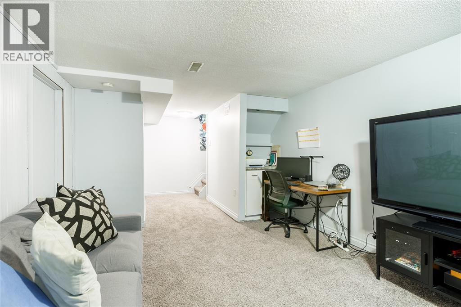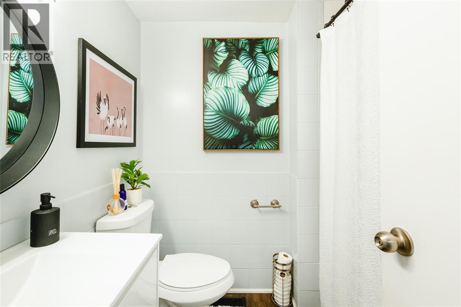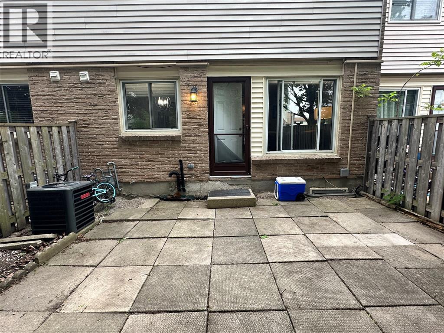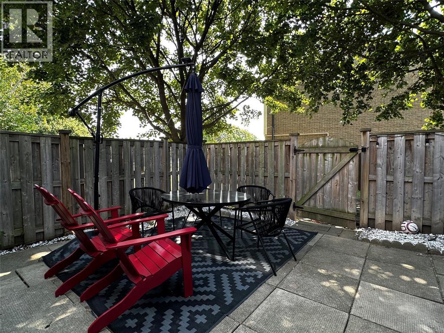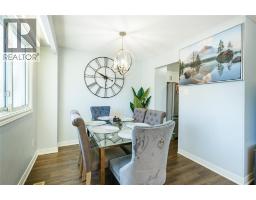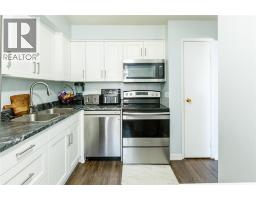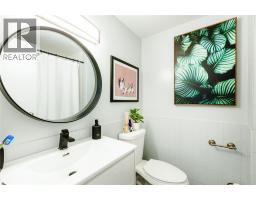215 Trudeau Drive Unit# 77 Sarnia, Ontario N7S 4T5
$319,900Maintenance, Exterior Maintenance, Ground Maintenance, Insurance, Property Management, Water
$412.68 Monthly
Maintenance, Exterior Maintenance, Ground Maintenance, Insurance, Property Management, Water
$412.68 MonthlyWelcome to this move-in ready 3-bedroom townhouse in the desirable Sherwood Village community! Perfect for families or first-time buyers, this home offers a bright and inviting living and dining area that’s ideal for both relaxing and entertaining. The updated kitchen, complete with newer appliances, makes daily meal prep a breeze. Upstairs, you’ll find three spacious bedrooms with ample closet space, along with a well-appointed 4PC bathroom. The finished basement adds extra versatility—whether you need a family room, home office, or play space, it’s ready to adapt to your lifestyle. With newer flooring throughout, this home is truly turn-key. Step outside to enjoy your own private, fenced patio, perfect for summer BBQs or quiet evenings outdoors. Additional features include a single-car garage, private driveway, and low maintenance fees, providing both convenience and peace of mind. Just steps from shopping, restaurants, and local amenities, this home offers the perfect balance of comfort, style, and community. (id:50886)
Property Details
| MLS® Number | 25021074 |
| Property Type | Single Family |
Building
| Bathroom Total | 1 |
| Bedrooms Above Ground | 3 |
| Bedrooms Total | 3 |
| Constructed Date | 1977 |
| Cooling Type | Central Air Conditioning |
| Exterior Finish | Brick, Vinyl |
| Flooring Type | Carpeted, Laminate, Cushion/lino/vinyl |
| Foundation Type | Block, Concrete |
| Heating Fuel | Natural Gas |
| Heating Type | Forced Air, Furnace |
| Type | Row / Townhouse |
Parking
| Garage | 2 |
Land
| Acreage | No |
| Landscape Features | Landscaped |
| Size Irregular | 0 X 0 / 0 Ac |
| Size Total Text | 0 X 0 / 0 Ac |
| Zoning Description | Rm1 2 |
Rooms
| Level | Type | Length | Width | Dimensions |
|---|---|---|---|---|
| Second Level | Bedroom | 11.7 x 9.4 | ||
| Second Level | Primary Bedroom | 13.6 x 10.6 | ||
| Second Level | Bedroom | 12.9 x 10 | ||
| Basement | Laundry Room | 9 x 6 | ||
| Basement | Recreation Room | 16 x 12 | ||
| Main Level | Dining Room | 9.3 x 8.6 | ||
| Main Level | Kitchen | 10.1 x 7.8 | ||
| Main Level | Living Room | 15.3 x 11.1 |
https://www.realtor.ca/real-estate/28749725/215-trudeau-drive-unit-77-sarnia
Contact Us
Contact us for more information
Madison Twose
Sales Person
(647) 879-3180
148 Front St. N.
Sarnia, Ontario N7T 5S3
(866) 530-7737
(866) 530-7737

