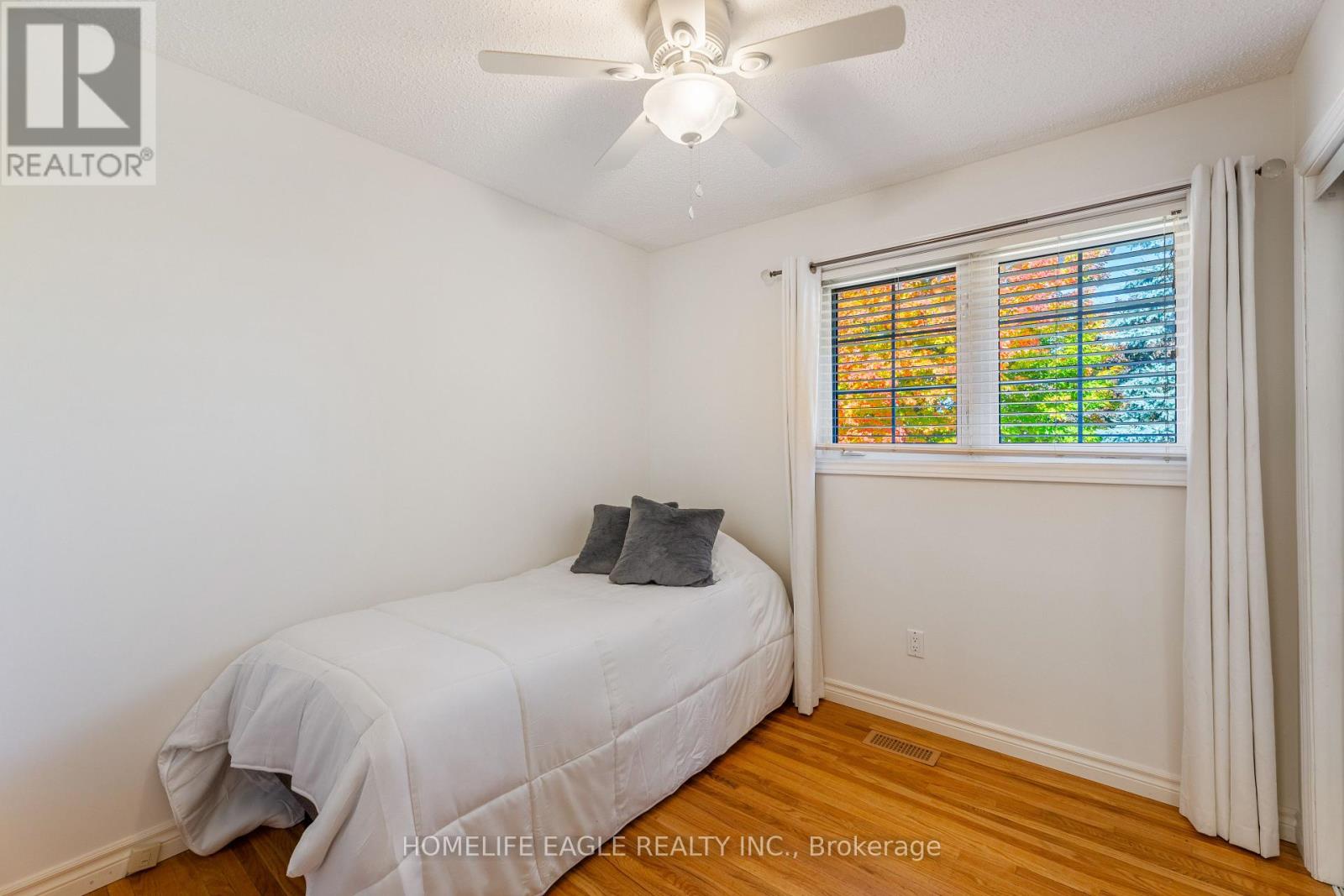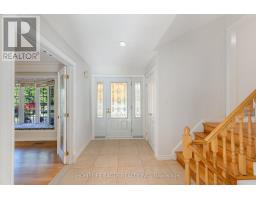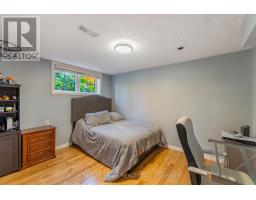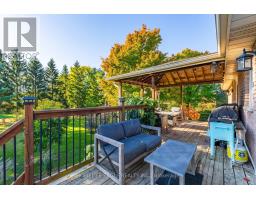215 Valley View Drive Innisfil, Ontario L0L 1K0
$1,169,000
The Perfect 3+1 Bedroom * Most Sought-After Neighbourhoods In Innisfil * Beautifully 4 Level Sidesplit * Offers Approx. 2700 Sqft of living space * H/W Floors Through * Updates Through * 3 Spacious Bedrooms On The Upper Floor * Large Bay Window In Family Rm* Walk Out To Covered Upper Level Deck From Dinning Rm & Eat In Kitchen * Fully Finished Lower Levels Offers A Sizeable Family Room With A Gas Fireplace & 3rd Walk-Out To A Backyard Patio * Premium Half Acre Lot W/ 100' Frontage* Surround yourself in privacy while relaxing or entertaining in your Backyard * Minutes to Accona, Bradford, Hwy 400 and New Future Bradford Bypass connecting the 400 to the 404.Welcome to your Peace and Quite. (id:50886)
Property Details
| MLS® Number | N11888529 |
| Property Type | Single Family |
| Community Name | Churchill |
| ParkingSpaceTotal | 8 |
| Structure | Shed |
Building
| BathroomTotal | 3 |
| BedroomsAboveGround | 3 |
| BedroomsBelowGround | 1 |
| BedroomsTotal | 4 |
| Appliances | Dishwasher, Dryer, Refrigerator, Stove, Washer, Water Heater, Window Coverings |
| BasementDevelopment | Finished |
| BasementFeatures | Separate Entrance, Walk Out |
| BasementType | N/a (finished) |
| ConstructionStyleAttachment | Detached |
| ConstructionStyleSplitLevel | Sidesplit |
| CoolingType | Central Air Conditioning |
| ExteriorFinish | Brick |
| FireplacePresent | Yes |
| FlooringType | Hardwood |
| FoundationType | Concrete |
| HalfBathTotal | 1 |
| HeatingFuel | Natural Gas |
| HeatingType | Forced Air |
| Type | House |
| UtilityWater | Municipal Water |
Parking
| Attached Garage |
Land
| Acreage | No |
| Sewer | Septic System |
| SizeDepth | 220 Ft |
| SizeFrontage | 100 Ft |
| SizeIrregular | 100 X 220 Ft |
| SizeTotalText | 100 X 220 Ft|1/2 - 1.99 Acres |
Rooms
| Level | Type | Length | Width | Dimensions |
|---|---|---|---|---|
| Basement | Laundry Room | 3 m | 1.98 m | 3 m x 1.98 m |
| Basement | Family Room | 4.29 m | 4.04 m | 4.29 m x 4.04 m |
| Basement | Bedroom 4 | 3.71 m | 2.97 m | 3.71 m x 2.97 m |
| Basement | Recreational, Games Room | 5.5 m | 4.17 m | 5.5 m x 4.17 m |
| Main Level | Living Room | 5.09 m | 3.42 m | 5.09 m x 3.42 m |
| Main Level | Dining Room | 3.15 m | 3.01 m | 3.15 m x 3.01 m |
| Main Level | Kitchen | 4.67 m | 3.02 m | 4.67 m x 3.02 m |
| Main Level | Eating Area | 4.67 m | 3.02 m | 4.67 m x 3.02 m |
| Main Level | Primary Bedroom | 4.12 m | 3.75 m | 4.12 m x 3.75 m |
| Main Level | Bedroom 2 | 3.81 m | 3.47 m | 3.81 m x 3.47 m |
| Main Level | Bedroom 3 | 2.72 m | 2.68 m | 2.72 m x 2.68 m |
https://www.realtor.ca/real-estate/27728396/215-valley-view-drive-innisfil-churchill-churchill
Interested?
Contact us for more information
Hans Ohrstrom
Broker of Record
13025 Yonge St Unit 202
Richmond Hill, Ontario L4E 1A5
Melroy Coelho
Salesperson
13025 Yonge St Unit 202
Richmond Hill, Ontario L4E 1A5

























































