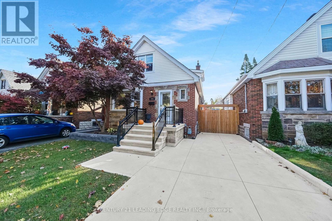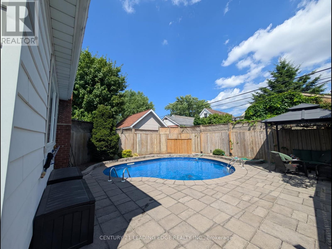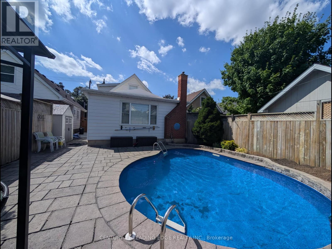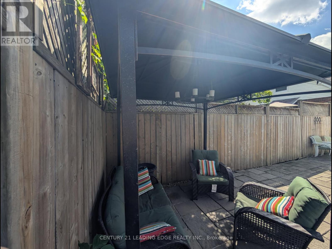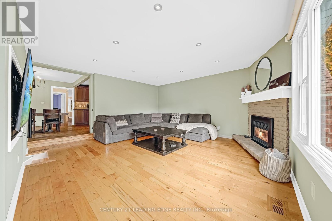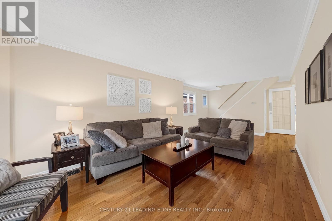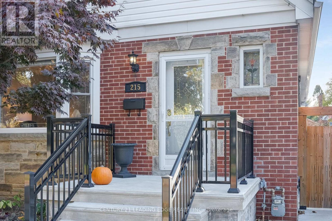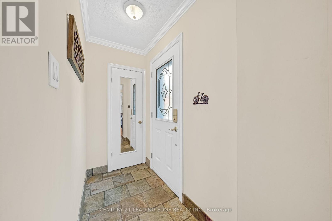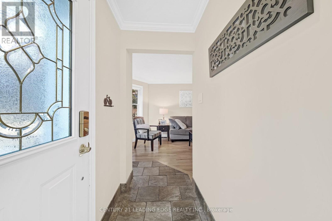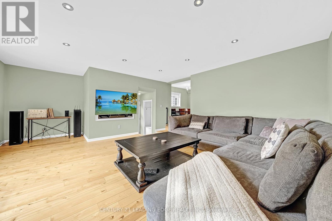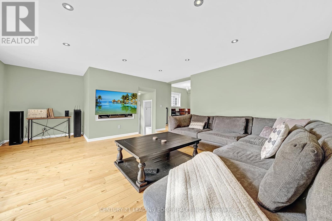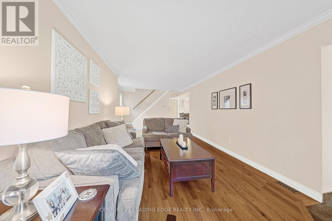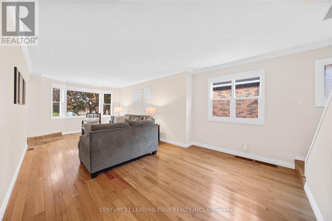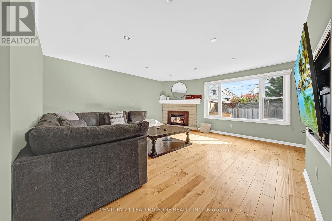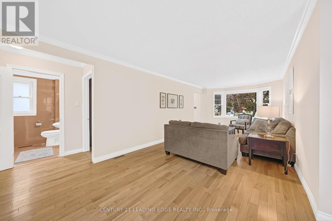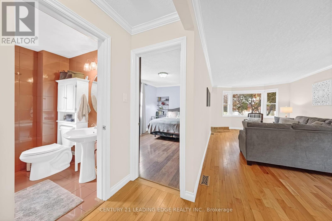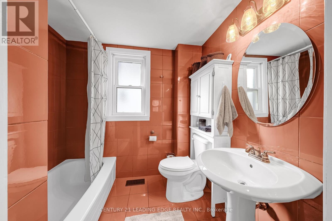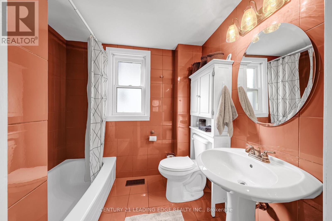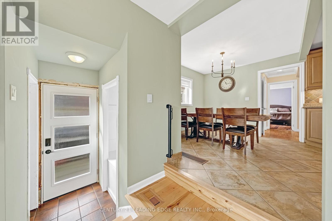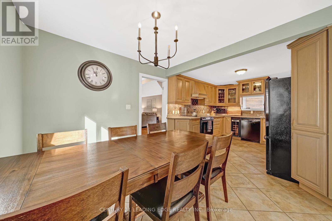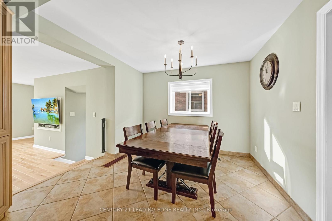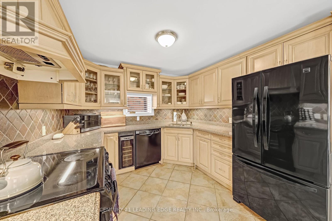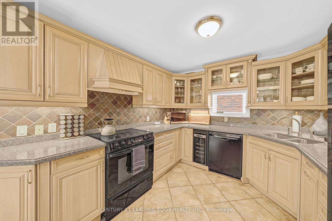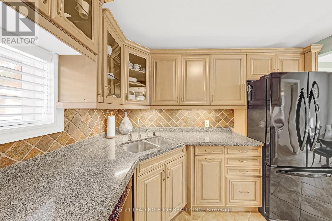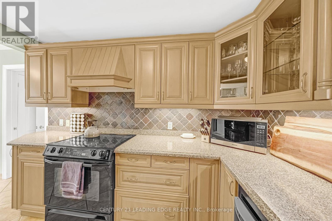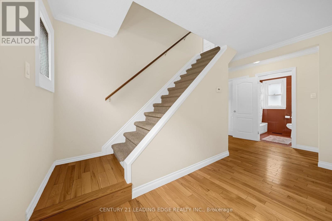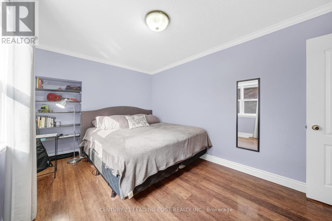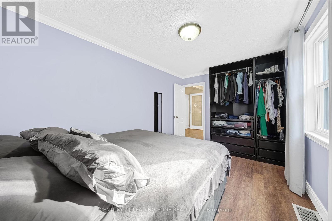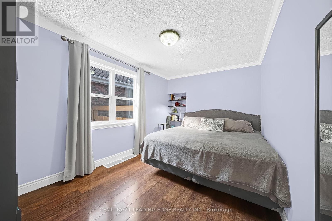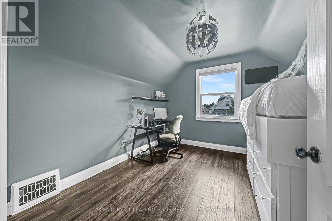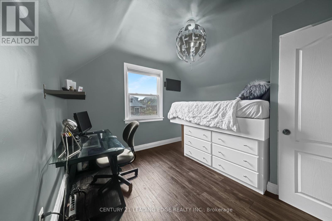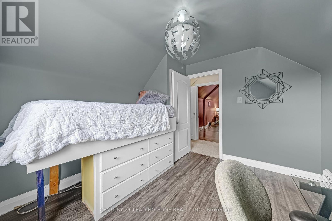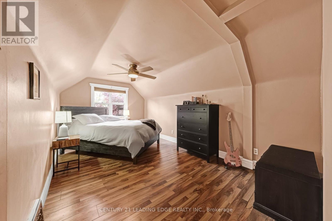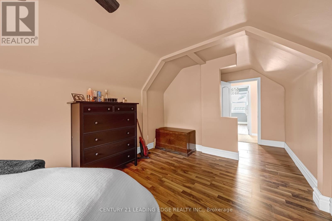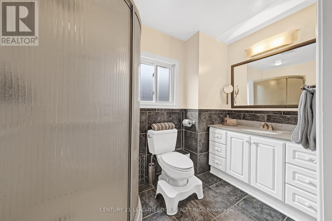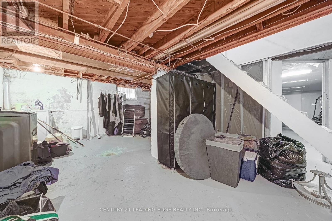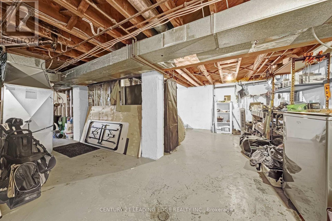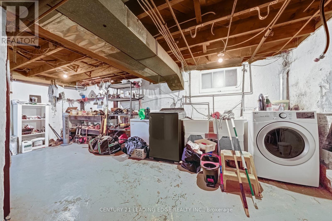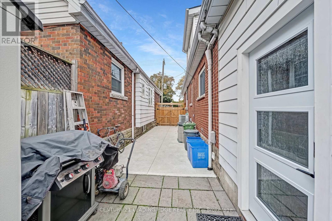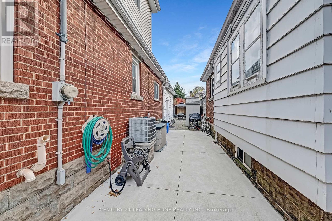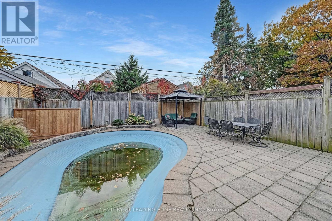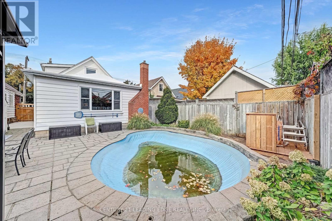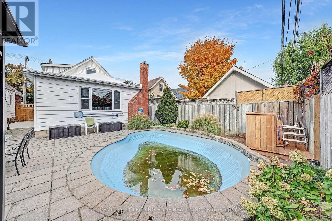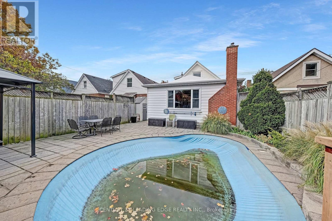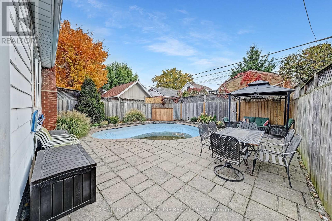215 Wexford Avenue S Hamilton, Ontario L8K 2P1
$699,900
A picturesque 1.5-storey home in a tree-lined neighborhood awaits! Just moments from schools, parks, and essential amenities, this home offers both charm and convenience. As you step inside, you're welcomed by a bright and airy sitting room perfect for entertaining or relaxing with a good book. Toward the back, an addition creates a cozy family space, complete with a natural gas fireplace for movie nights. The main floor also features a spacious kitchen, a bedroom, and a 4-piece bathroom, ensuring both comfort and functionality. Upstairs, you'll find two sun-filled bedrooms and a 3-piece bathroom, creating a peaceful retreat. Outside, a stunning backyard sanctuary awaits, with lush flower beds and elegant stone landscaping. The highlight is the inviting inground pool, ideal for summer fun. A charming gazebo, nestled in the corner, provides a shaded spot to relax under the sunny skies. To top it off, the home boasts a brand-new concrete driveway, front porch, and refreshed landscaping. (id:50886)
Property Details
| MLS® Number | X12324143 |
| Property Type | Single Family |
| Community Name | Delta |
| Amenities Near By | Park, Place Of Worship, Public Transit, Schools |
| Equipment Type | Water Heater |
| Features | Flat Site, Lighting |
| Parking Space Total | 1 |
| Pool Type | Inground Pool |
| Rental Equipment Type | Water Heater |
| Structure | Shed |
Building
| Bathroom Total | 2 |
| Bedrooms Above Ground | 2 |
| Bedrooms Below Ground | 1 |
| Bedrooms Total | 3 |
| Age | 51 To 99 Years |
| Amenities | Fireplace(s) |
| Appliances | Water Heater, Water Meter, Dishwasher, Dryer, Stove, Washer, Window Coverings, Refrigerator |
| Basement Development | Unfinished |
| Basement Type | Full (unfinished) |
| Construction Style Attachment | Detached |
| Cooling Type | Central Air Conditioning |
| Exterior Finish | Brick, Vinyl Siding |
| Fire Protection | Smoke Detectors |
| Fireplace Present | Yes |
| Fireplace Total | 1 |
| Foundation Type | Concrete |
| Heating Fuel | Natural Gas |
| Heating Type | Forced Air |
| Stories Total | 2 |
| Size Interior | 1,100 - 1,500 Ft2 |
| Type | House |
| Utility Water | Municipal Water |
Parking
| No Garage |
Land
| Acreage | No |
| Fence Type | Fenced Yard |
| Land Amenities | Park, Place Of Worship, Public Transit, Schools |
| Landscape Features | Landscaped |
| Sewer | Sanitary Sewer |
| Size Depth | 102 Ft |
| Size Frontage | 32 Ft |
| Size Irregular | 32 X 102 Ft |
| Size Total Text | 32 X 102 Ft |
| Zoning Description | Residential |
Rooms
| Level | Type | Length | Width | Dimensions |
|---|---|---|---|---|
| Second Level | Bedroom | 6.54 m | 3 m | 6.54 m x 3 m |
| Second Level | Bedroom | 3.23 m | 3 m | 3.23 m x 3 m |
| Second Level | Bathroom | 2.77 m | 0.66 m | 2.77 m x 0.66 m |
| Main Level | Living Room | 7.73 m | 3.75 m | 7.73 m x 3.75 m |
| Main Level | Bedroom | 4.23 m | 2.87 m | 4.23 m x 2.87 m |
| Main Level | Bathroom | 2.18 m | 1.88 m | 2.18 m x 1.88 m |
| Main Level | Kitchen | 3.37 m | 3.29 m | 3.37 m x 3.29 m |
| Main Level | Dining Room | 3.47 m | 2.68 m | 3.47 m x 2.68 m |
| Main Level | Family Room | 6.31 m | 5.15 m | 6.31 m x 5.15 m |
Utilities
| Cable | Installed |
| Electricity | Installed |
| Sewer | Installed |
https://www.realtor.ca/real-estate/28689567/215-wexford-avenue-s-hamilton-delta-delta
Contact Us
Contact us for more information
Moe El Astal
Salesperson
6311 Main Street
Stouffville, Ontario L4A 1G5
(905) 642-0001
(905) 640-3330
leadingedgerealty.c21.ca/

