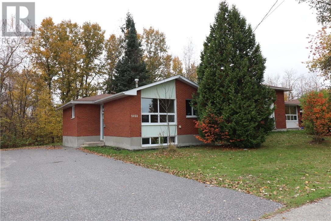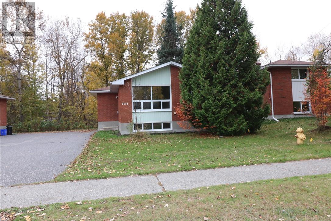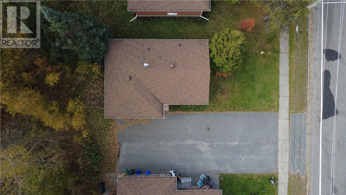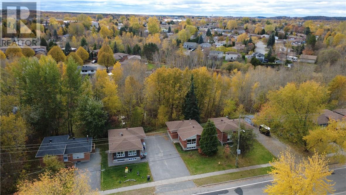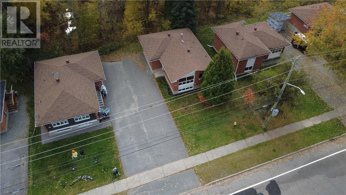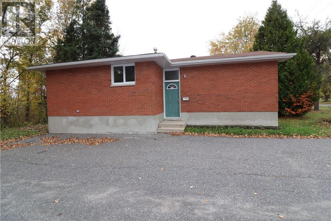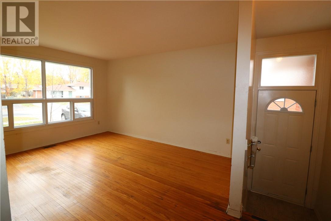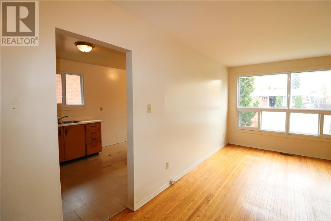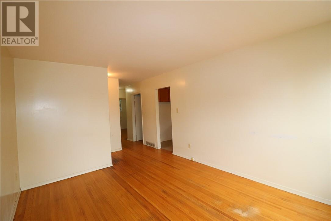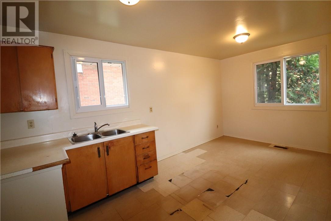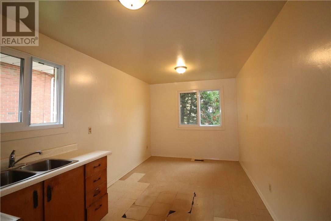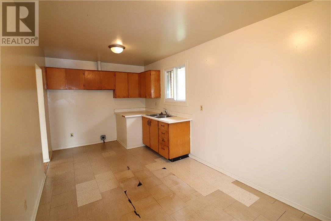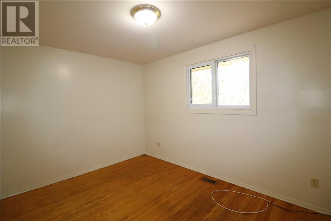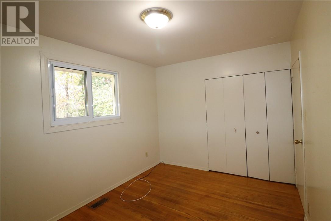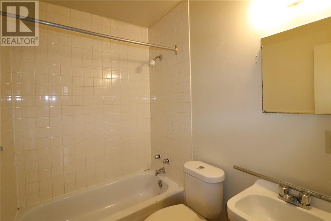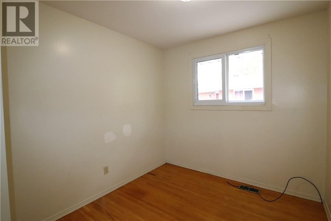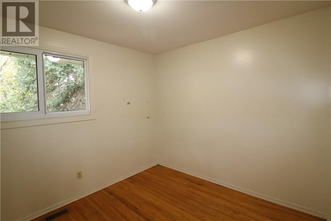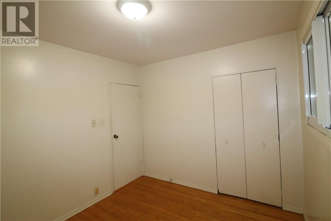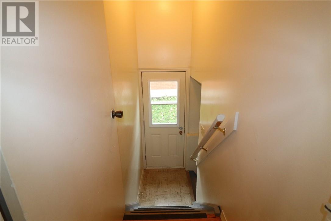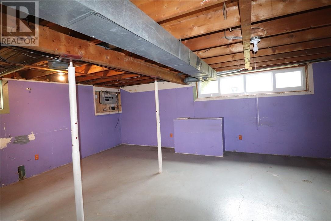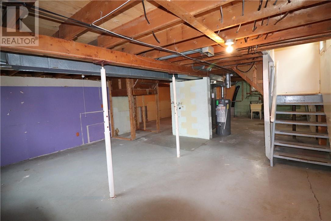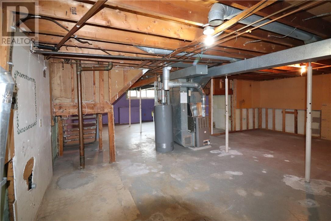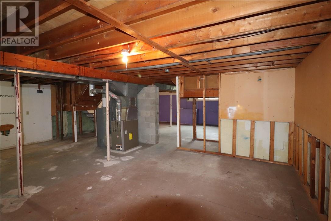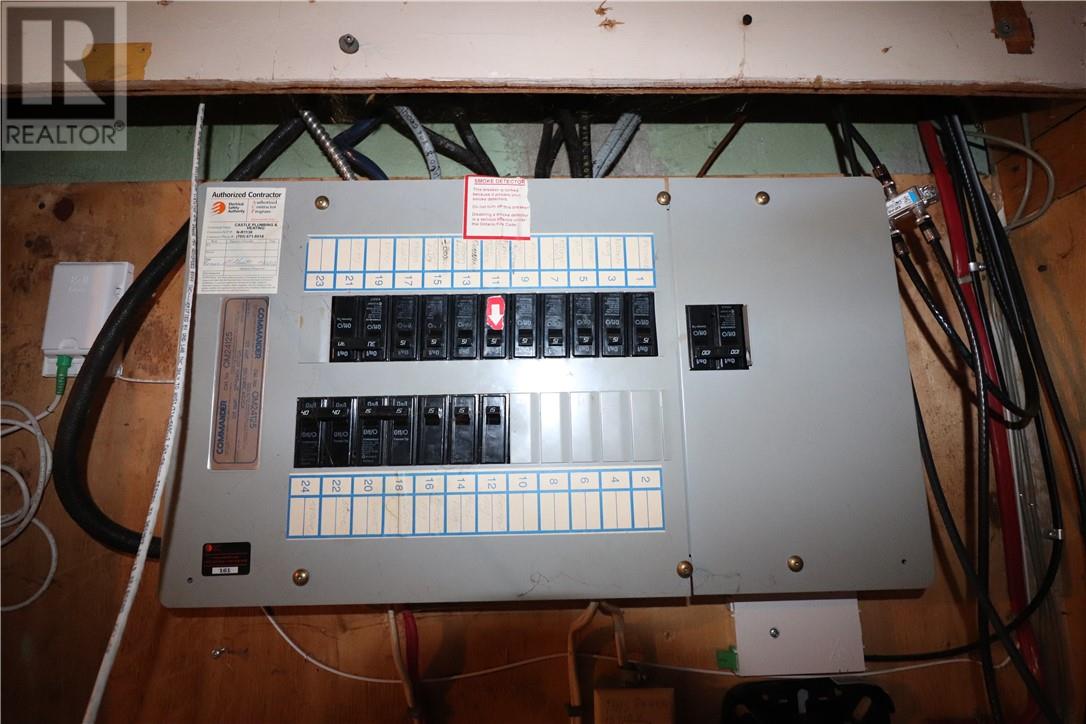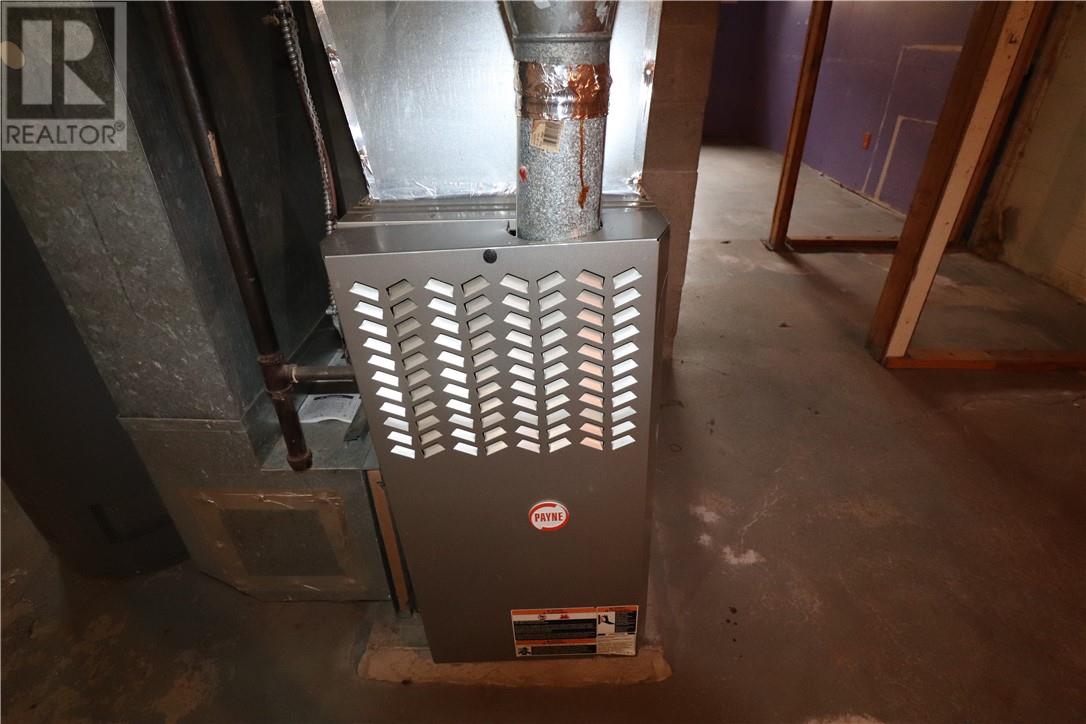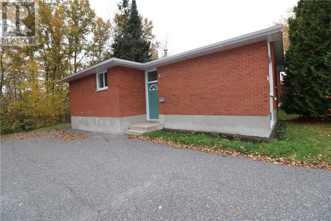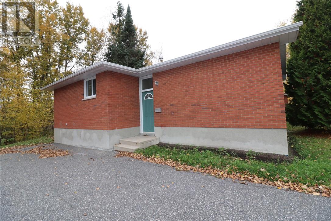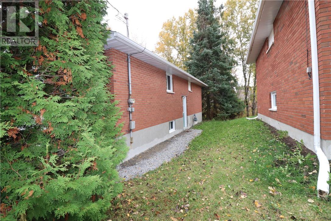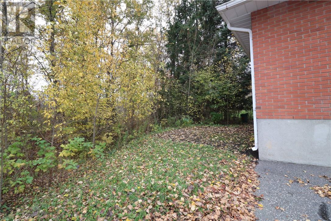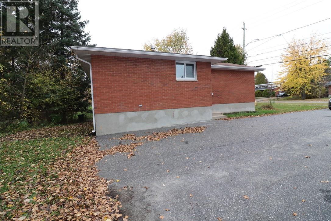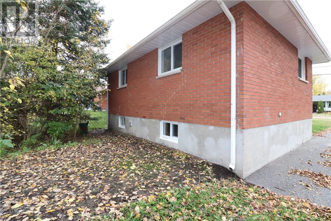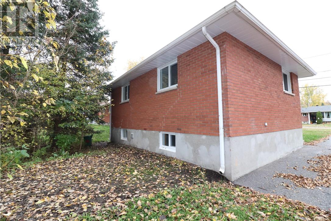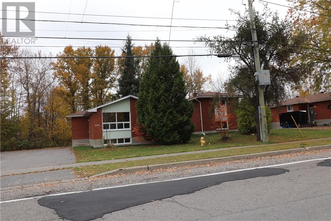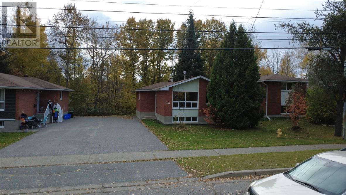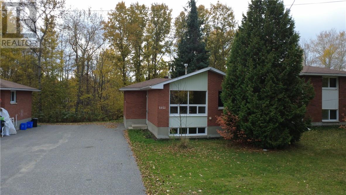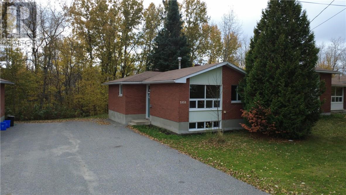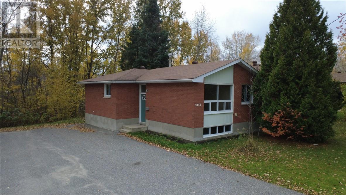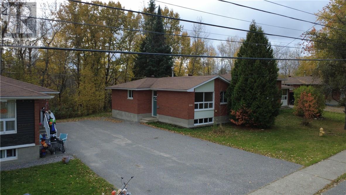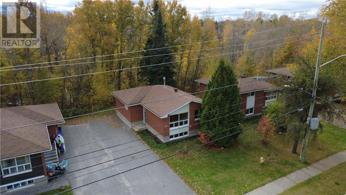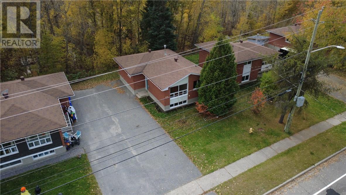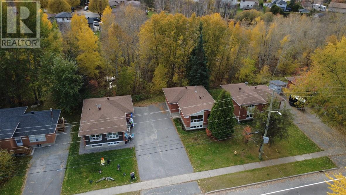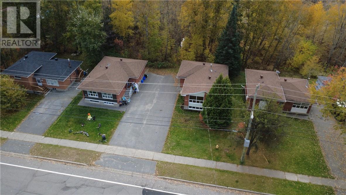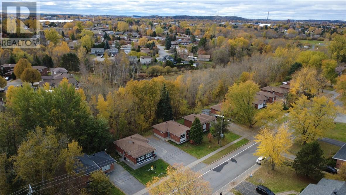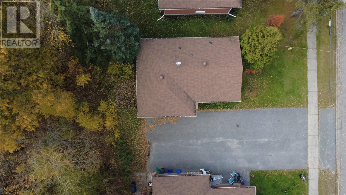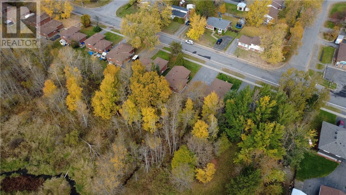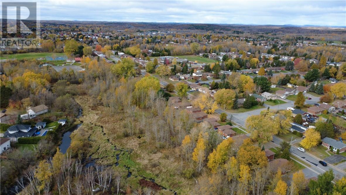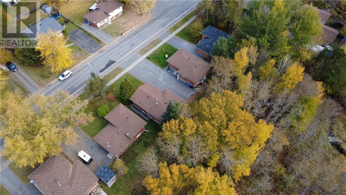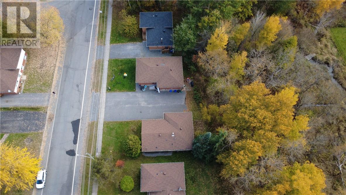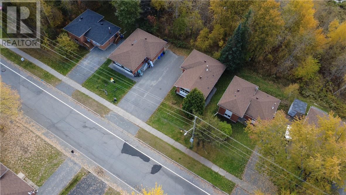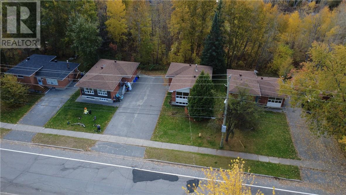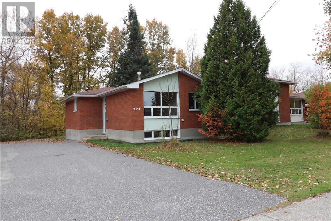2151 Madison Avenue Sudbury, Ontario P3A 2P7
$289,900
Opportunity and location meet right here at 2151 Madison Avenue — a home with all the right ingredients for your next move or investment. Set in one of New Sudbury’s most sought-after neighbourhoods, this 3-bedroom, 1-bathroom property is perfectly positioned near Cambrian College, Collège Boréal, shopping, restaurants, and entertainment — offering the ideal blend of comfort, convenience, and potential. Inside, you’ll find a functional layout that’s ready for your vision. The bright living spaces and well-proportioned rooms create a great foundation to design around, while the dedicated side entrance provides direct access to the lower level, opening up future possibilities for extended family living or income potential. The unfinished basement offers loads of flexibility — finish it as additional living space, a recreation room, or take advantage of the configuration to investigate the potential of having a legal secondary unit. Whether you’re a first-time buyer eager to put your own touch on a great home, or a savvy investor looking for your next opportunity in a high-demand rental area of Greater Sudbury, this one checks every box. Don’t wait to make it yours — book your private showing today and see the potential waiting for you at 2151 Madison Avenue. (id:50886)
Property Details
| MLS® Number | 2125391 |
| Property Type | Single Family |
| Amenities Near By | Golf Course, Public Transit, Schools, Shopping |
| Community Features | Bus Route, Family Oriented, School Bus |
| Equipment Type | Water Heater |
| Rental Equipment Type | Water Heater |
| Road Type | Paved Road |
Building
| Bathroom Total | 1 |
| Bedrooms Total | 3 |
| Architectural Style | Bungalow |
| Basement Type | Full |
| Exterior Finish | Brick |
| Flooring Type | Hardwood, Tile |
| Foundation Type | Block |
| Heating Type | Forced Air |
| Roof Material | Asphalt Shingle |
| Roof Style | Unknown |
| Stories Total | 1 |
| Type | House |
| Utility Water | Municipal Water |
Land
| Access Type | Year-round Access |
| Acreage | No |
| Land Amenities | Golf Course, Public Transit, Schools, Shopping |
| Sewer | Municipal Sewage System |
| Size Total Text | 10,890 - 21,799 Sqft (1/4 - 1/2 Ac) |
| Zoning Description | R1-5 |
Rooms
| Level | Type | Length | Width | Dimensions |
|---|---|---|---|---|
| Main Level | Bedroom | 9' x 8'4 | ||
| Main Level | Bedroom | 10'5 x 9'2 | ||
| Main Level | Bedroom | 12'9 x 9'2 | ||
| Main Level | Living Room | 13'10 x 11'1 | ||
| Main Level | Eat In Kitchen | 9' x 18' |
https://www.realtor.ca/real-estate/29043065/2151-madison-avenue-sudbury
Contact Us
Contact us for more information
Andrea Hilton
Salesperson
(705) 566-5450
887 Notre Dame Ave Unit C
Sudbury, Ontario P3A 2T2
(705) 566-5454
(705) 566-5450
suttonbenchmarkrealty.com/
Todd Hilton
Salesperson
(705) 566-5450
887 Notre Dame Ave Unit C
Sudbury, Ontario P3A 2T2
(705) 566-5454
(705) 566-5450
suttonbenchmarkrealty.com/

