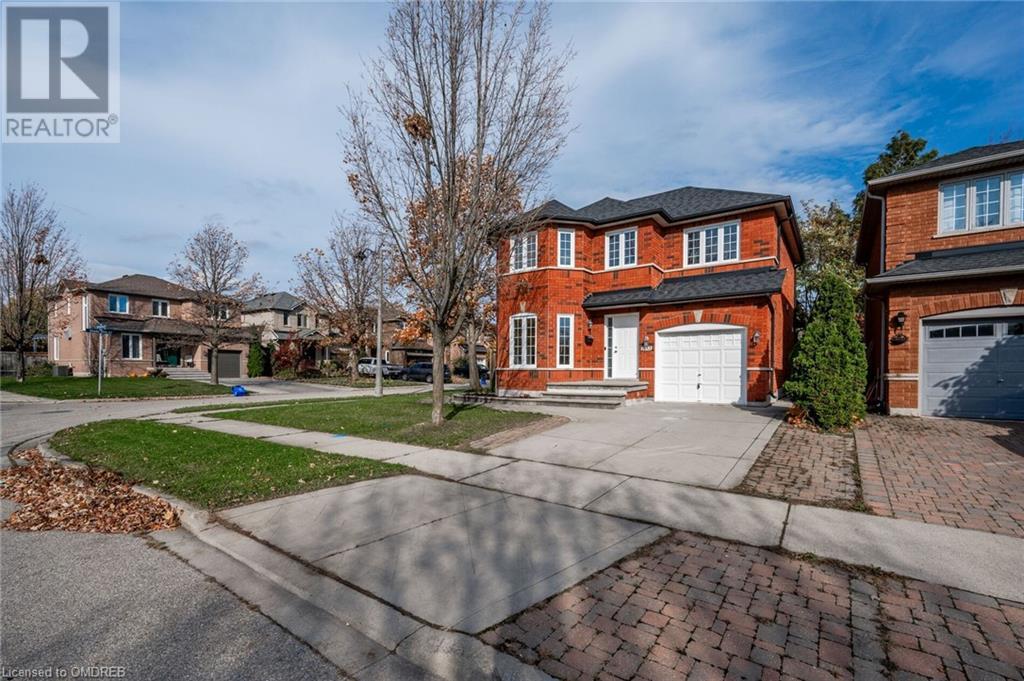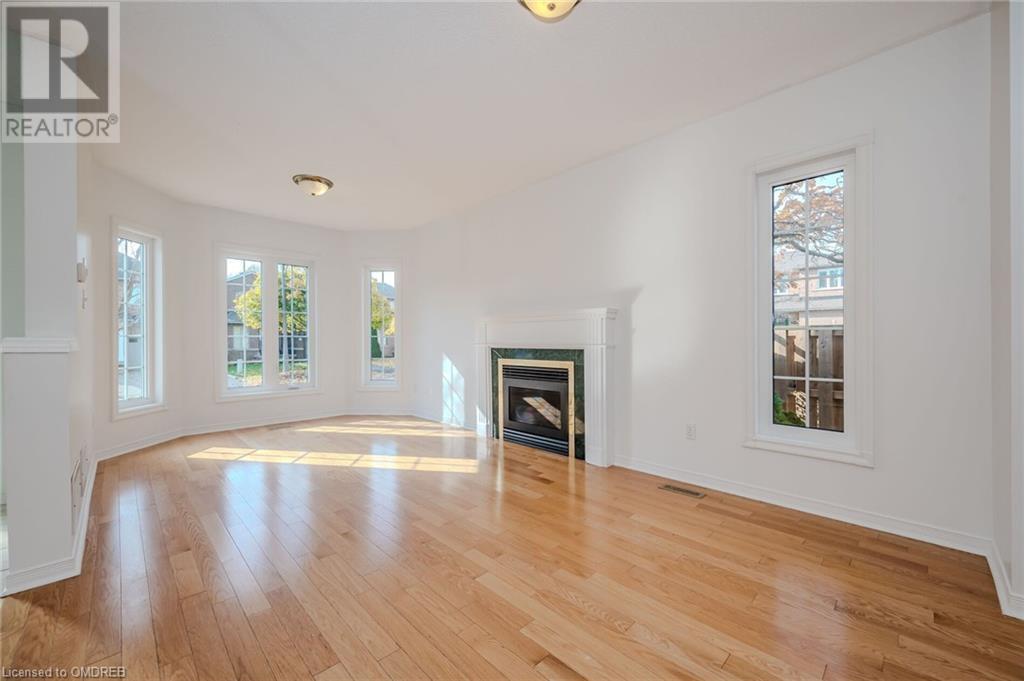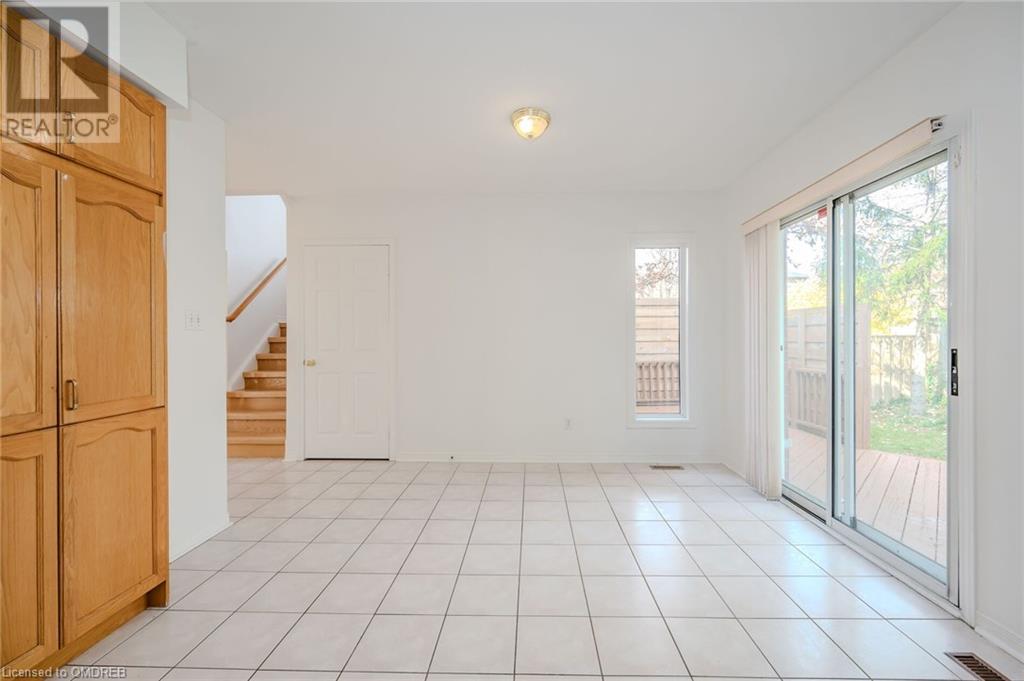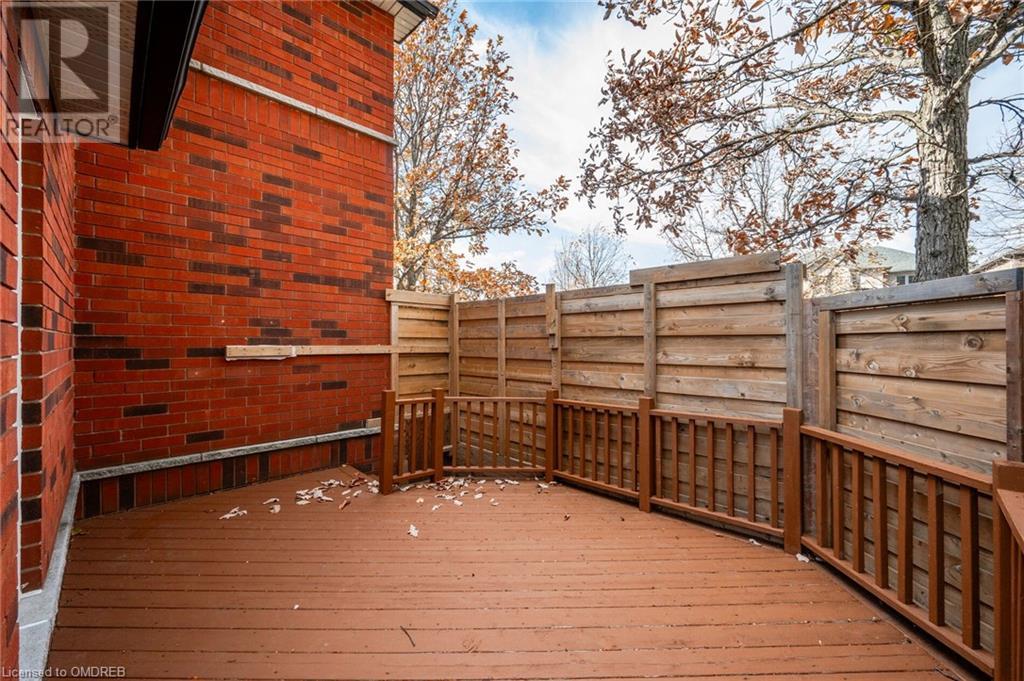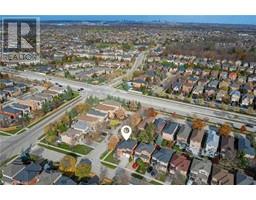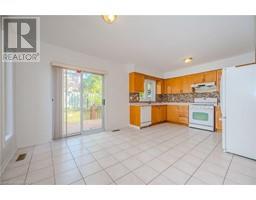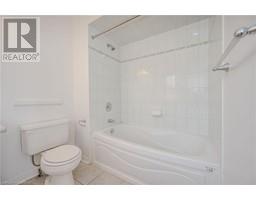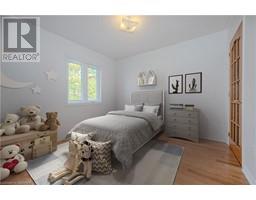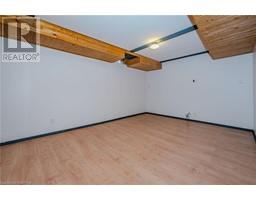2151 Stillmeadow Road Oakville, Ontario L6M 3T4
$1,219,900
Bright and sunny home located in the West Oak Trails neighbourhood, on one of its most desirable streets. This detached 3-bedroom home features hardwood floors throughout the main and second levels, offering a spacious layout with good sized bedrooms, two and a half bathrooms, and a fully finished lower level with ample storage and a laundry area. Recently painted in neutral tones, the home also includes new windows (2024), a newer roof (2021), and a large deck for outdoor enjoyment. Conveniently located near public transit, Oakville Hospital, schools, shopping and Recreation. (id:50886)
Property Details
| MLS® Number | 40674922 |
| Property Type | Single Family |
| AmenitiesNearBy | Hospital, Park, Playground, Public Transit, Schools, Shopping |
| CommunityFeatures | Community Centre |
| EquipmentType | Furnace, Water Heater |
| ParkingSpaceTotal | 3 |
| RentalEquipmentType | Furnace, Water Heater |
Building
| BathroomTotal | 3 |
| BedroomsAboveGround | 3 |
| BedroomsTotal | 3 |
| Appliances | Dishwasher, Dryer, Refrigerator, Washer, Gas Stove(s) |
| ArchitecturalStyle | 2 Level |
| BasementDevelopment | Finished |
| BasementType | Full (finished) |
| ConstructionStyleAttachment | Detached |
| CoolingType | Central Air Conditioning |
| ExteriorFinish | Brick Veneer |
| FireplacePresent | Yes |
| FireplaceTotal | 1 |
| FoundationType | Poured Concrete |
| HalfBathTotal | 1 |
| HeatingFuel | Natural Gas |
| HeatingType | Forced Air |
| StoriesTotal | 2 |
| SizeInterior | 2303 Sqft |
| Type | House |
| UtilityWater | Municipal Water |
Parking
| Attached Garage |
Land
| AccessType | Highway Nearby |
| Acreage | No |
| LandAmenities | Hospital, Park, Playground, Public Transit, Schools, Shopping |
| Sewer | Municipal Sewage System |
| SizeFrontage | 44 Ft |
| SizeTotalText | Under 1/2 Acre |
| ZoningDescription | Rl9 Sp:193 |
Rooms
| Level | Type | Length | Width | Dimensions |
|---|---|---|---|---|
| Second Level | 4pc Bathroom | Measurements not available | ||
| Second Level | Full Bathroom | Measurements not available | ||
| Second Level | Bedroom | 10'6'' x 10'1'' | ||
| Second Level | Bedroom | 11'1'' x 10'1'' | ||
| Second Level | Primary Bedroom | 16'9'' x 13'6'' | ||
| Basement | Laundry Room | 13'2'' x 8'9'' | ||
| Basement | Recreation Room | 17'7'' x 10'9'' | ||
| Main Level | 2pc Bathroom | Measurements not available | ||
| Main Level | Foyer | 12'11'' x 6'0'' | ||
| Main Level | Breakfast | 12'1'' x 10'7'' | ||
| Main Level | Living Room/dining Room | 19'11'' x 9'9'' | ||
| Main Level | Kitchen | 12'1'' x 8'0'' |
https://www.realtor.ca/real-estate/27627332/2151-stillmeadow-road-oakville
Interested?
Contact us for more information
Hong Fan
Broker
1320 Cornwall Rd - Unit 103b
Oakville, Ontario L6J 7W5
Nadya Kalinina
Salesperson
1320 Cornwall Rd - Unit 103
Oakville, Ontario L6J 7W5


