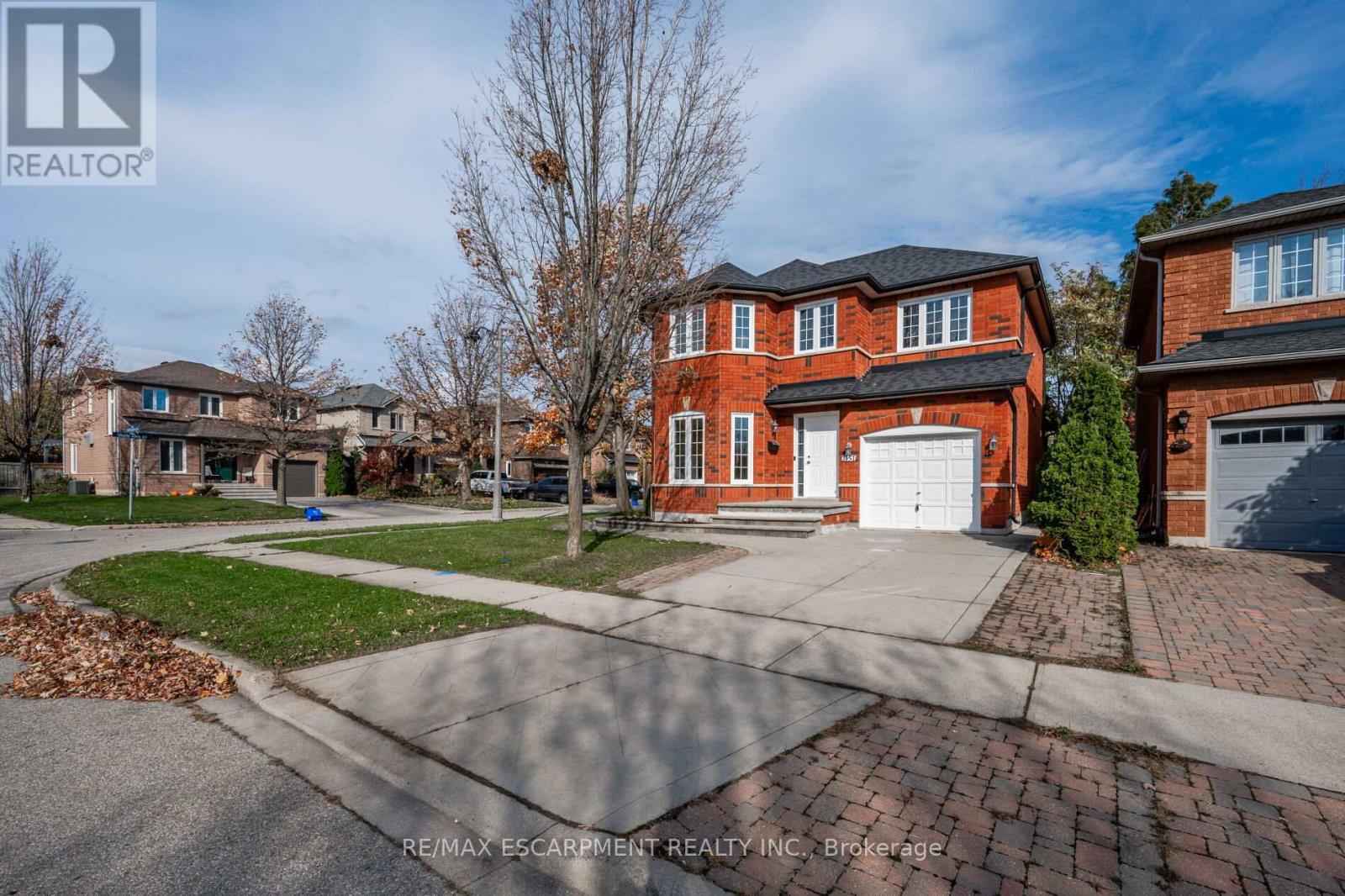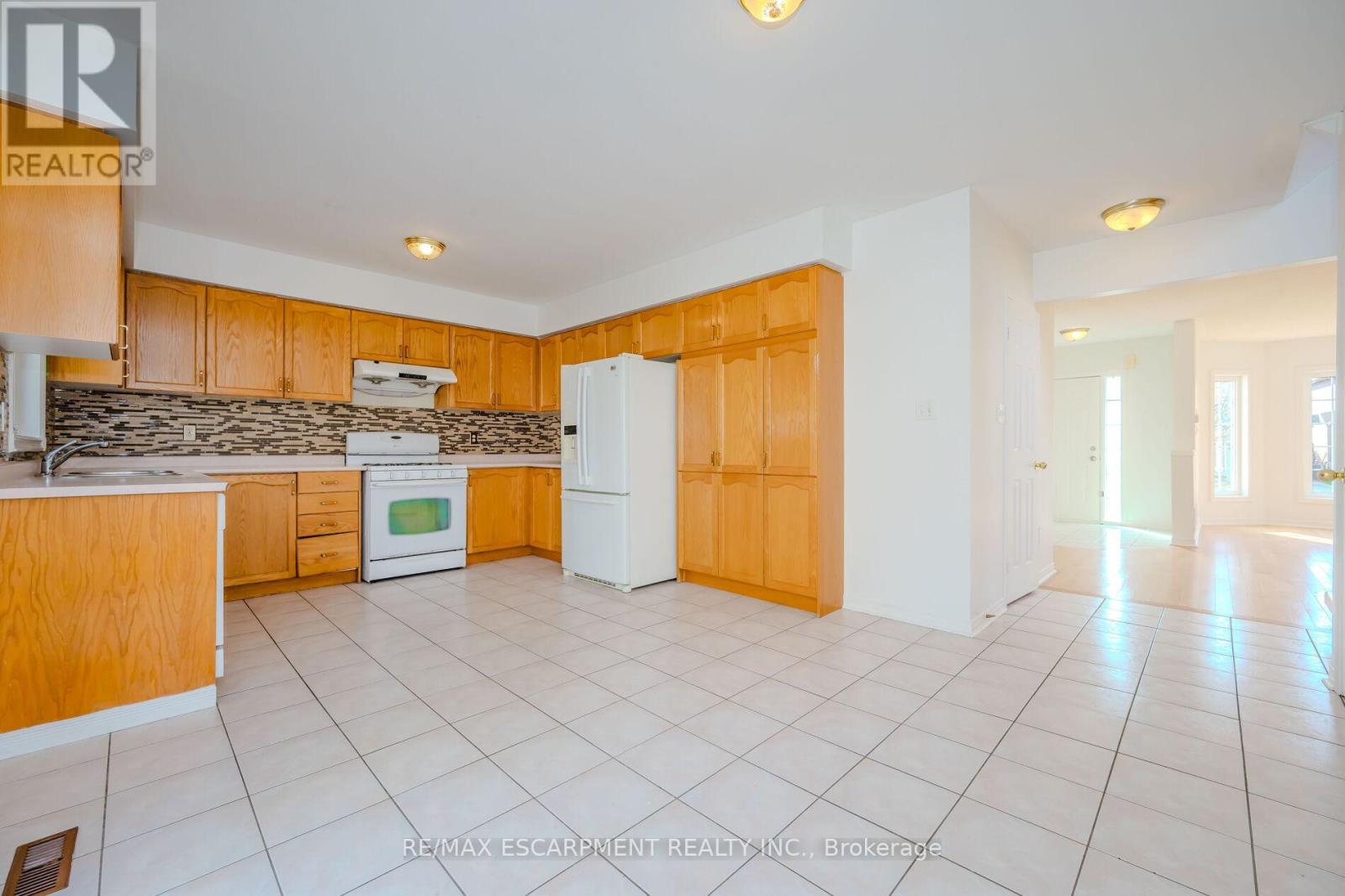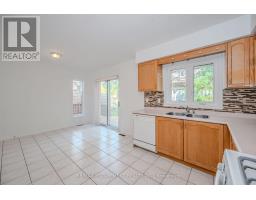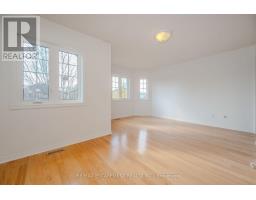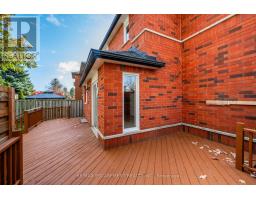2151 Stillmeadow Road Oakville, Ontario L6M 3T4
3 Bedroom
3 Bathroom
1499.9875 - 1999.983 sqft
Fireplace
Central Air Conditioning
Forced Air
$1,219,900
Bright and sunny home located in the West Oak Trails neighborhood, on one of its most desirable streets. This detached 3-bedroom home features hardwood floors throughout the main and second levels, offering a spacious layout with good sized bedrooms, two and a half bathrooms, and a fully finished lower level with ample storage and a laundry area. Recently painted in neutral tones, the home also includes new windows, a newer roof, and a large deck for outdoor enjoyment. Conveniently located near public transit, Oakville Hospital, schools, shopping and recreation. (id:50886)
Open House
This property has open houses!
November
16
Saturday
Starts at:
2:00 pm
Ends at:4:00 pm
November
17
Sunday
Starts at:
2:00 pm
Ends at:4:00 pm
Property Details
| MLS® Number | W10413748 |
| Property Type | Single Family |
| Community Name | West Oak Trails |
| AmenitiesNearBy | Hospital, Park, Schools, Public Transit |
| CommunityFeatures | Community Centre |
| EquipmentType | Water Heater |
| ParkingSpaceTotal | 3 |
| RentalEquipmentType | Water Heater |
Building
| BathroomTotal | 3 |
| BedroomsAboveGround | 3 |
| BedroomsTotal | 3 |
| Amenities | Fireplace(s) |
| Appliances | Dishwasher, Dryer, Refrigerator, Stove, Washer |
| BasementDevelopment | Finished |
| BasementType | N/a (finished) |
| ConstructionStyleAttachment | Detached |
| CoolingType | Central Air Conditioning |
| ExteriorFinish | Brick |
| FireplacePresent | Yes |
| FireplaceTotal | 1 |
| FlooringType | Hardwood |
| FoundationType | Poured Concrete |
| HalfBathTotal | 1 |
| HeatingFuel | Natural Gas |
| HeatingType | Forced Air |
| StoriesTotal | 2 |
| SizeInterior | 1499.9875 - 1999.983 Sqft |
| Type | House |
| UtilityWater | Municipal Water |
Parking
| Attached Garage |
Land
| Acreage | No |
| LandAmenities | Hospital, Park, Schools, Public Transit |
| Sewer | Sanitary Sewer |
| SizeDepth | 78 Ft ,8 In |
| SizeFrontage | 44 Ft ,6 In |
| SizeIrregular | 44.5 X 78.7 Ft |
| SizeTotalText | 44.5 X 78.7 Ft |
Rooms
| Level | Type | Length | Width | Dimensions |
|---|---|---|---|---|
| Second Level | Bathroom | Measurements not available | ||
| Second Level | Primary Bedroom | 5.11 m | 4.11 m | 5.11 m x 4.11 m |
| Second Level | Bedroom 2 | 3.38 m | 3.07 m | 3.38 m x 3.07 m |
| Basement | Recreational, Games Room | 5.36 m | 3.28 m | 5.36 m x 3.28 m |
| Basement | Laundry Room | 4.01 m | 2.67 m | 4.01 m x 2.67 m |
| Ground Level | Kitchen | 3.68 m | 2.44 m | 3.68 m x 2.44 m |
| Ground Level | Bathroom | Measurements not available | ||
| Ground Level | Living Room | 6.07 m | 2.97 m | 6.07 m x 2.97 m |
| Ground Level | Dining Room | 6.07 m | 2.97 m | 6.07 m x 2.97 m |
| Ground Level | Eating Area | 3.68 m | 3.23 m | 3.68 m x 3.23 m |
| Ground Level | Foyer | 3.94 m | 1.83 m | 3.94 m x 1.83 m |
Interested?
Contact us for more information
Hong Fan
Broker
RE/MAX Escarpment Realty Inc.
1320 Cornwall Rd Unit 103b
Oakville, Ontario L6J 7W5
1320 Cornwall Rd Unit 103b
Oakville, Ontario L6J 7W5


