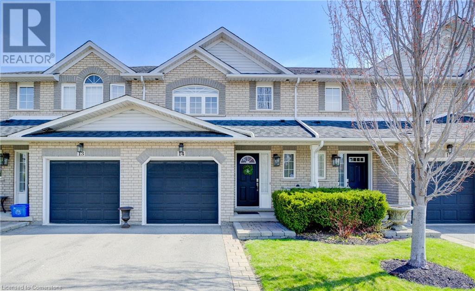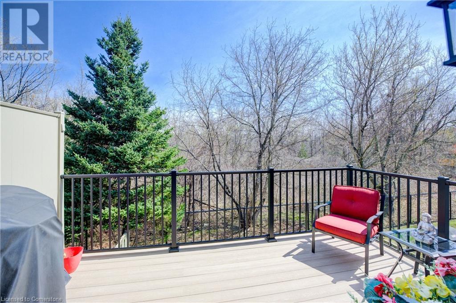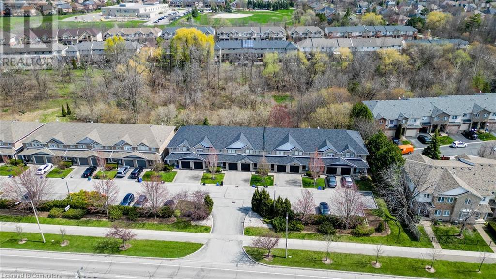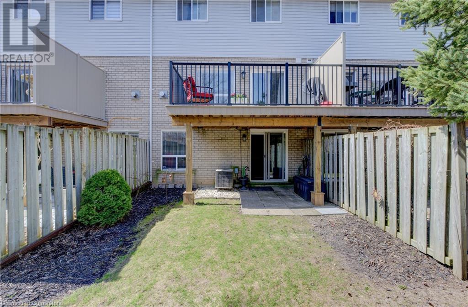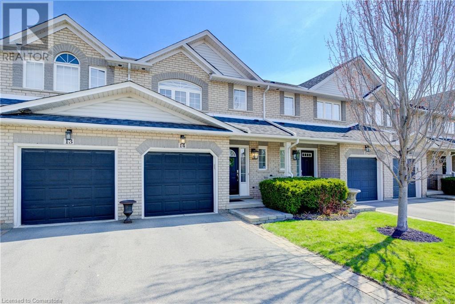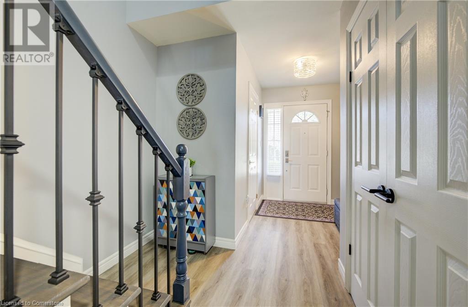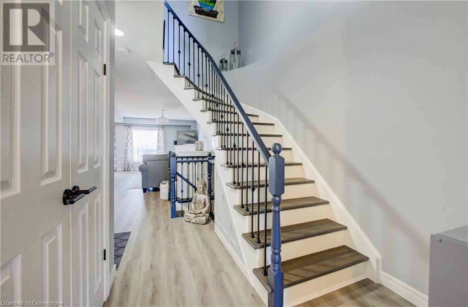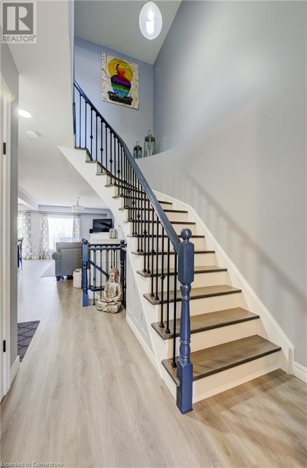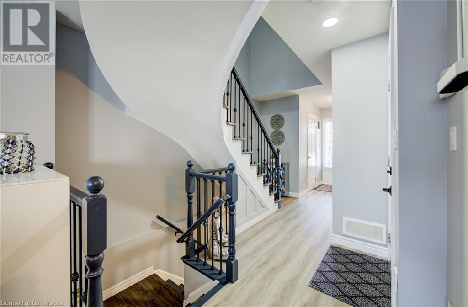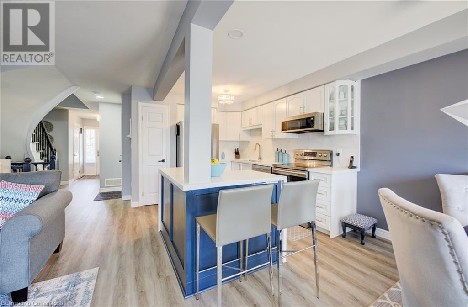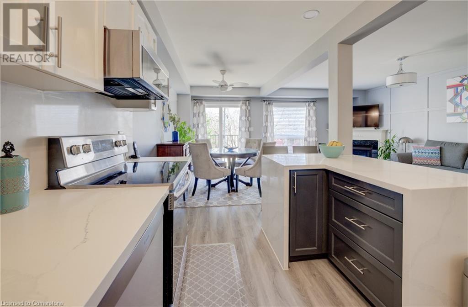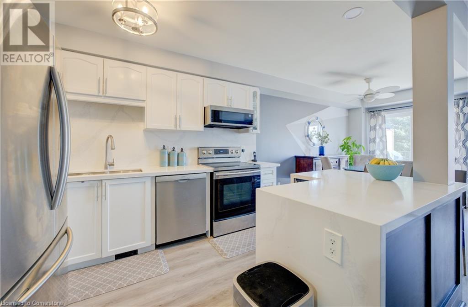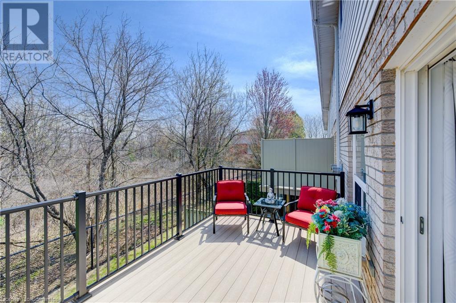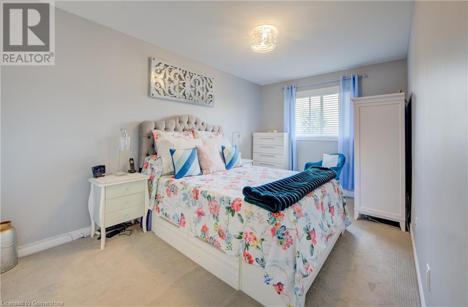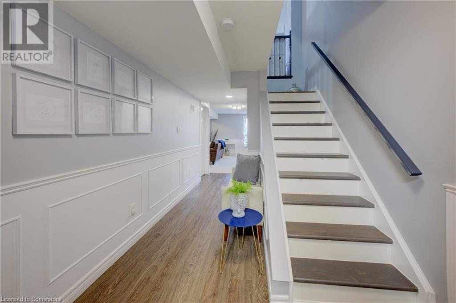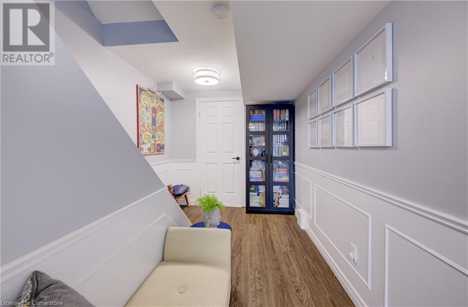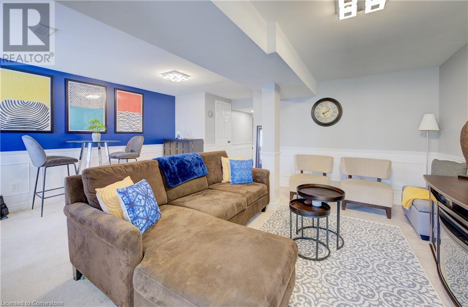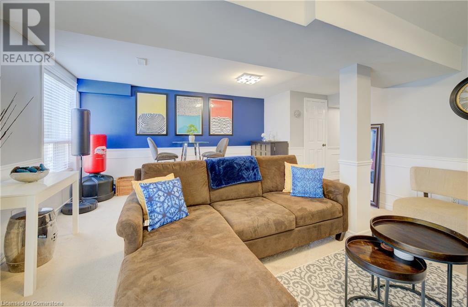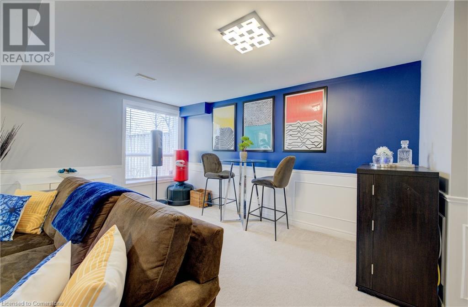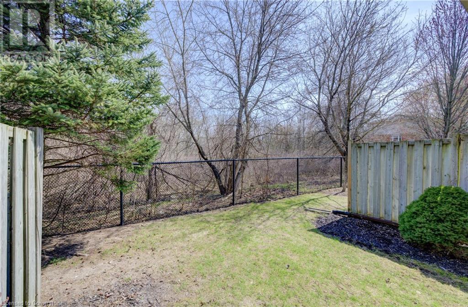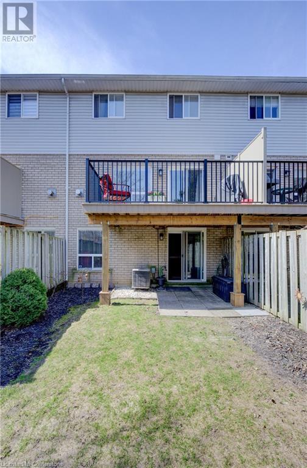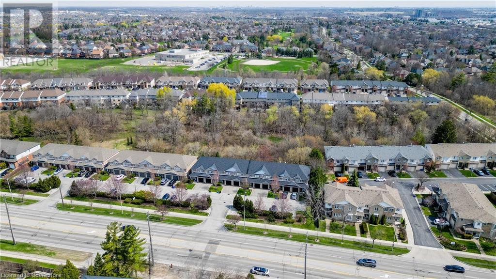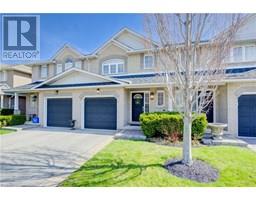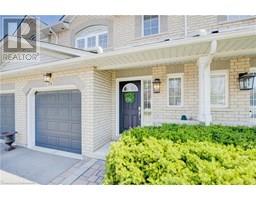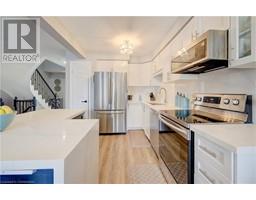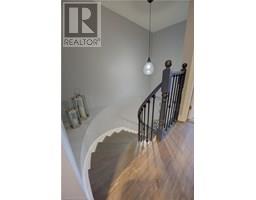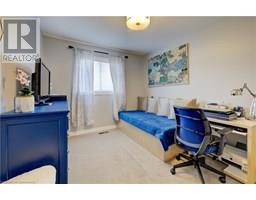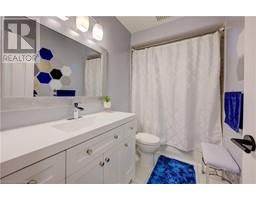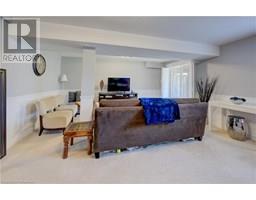2151 Walkers Line Unit# 14 Burlington, Ontario L7M 4W1
$876,900Maintenance, Insurance, Parking, Landscaping, Property Management
$560.25 Monthly
Maintenance, Insurance, Parking, Landscaping, Property Management
$560.25 MonthlyBeautiful 3 bedroom, 2 1/2 baths townhome in Millcroft, Burlington backing onto Shore Acres Creek. Open concept main floor with sliding doors to large (8'x14') PVC composite deck (2024) with fantastic ravine views, natural gas BBQ hookup, re-shingled 2021. Bonus walk-out lower level with sliding to patio and private backyard. Approximately 1,995 square feet of equisitely finished home for your enjoyment. Do not miss this great home in this often sought after, rarely available Millcroft neighbourhood. Offers anytime. All sizes approx. & irreg. (id:50886)
Property Details
| MLS® Number | 40719544 |
| Property Type | Single Family |
| Amenities Near By | Airport, Golf Nearby, Hospital, Park, Place Of Worship, Public Transit, Schools, Shopping |
| Community Features | Quiet Area, Community Centre |
| Equipment Type | Water Heater |
| Features | Ravine, Balcony, Paved Driveway, Automatic Garage Door Opener, Private Yard |
| Parking Space Total | 2 |
| Rental Equipment Type | Water Heater |
| Structure | Porch |
| View Type | View Of Water |
Building
| Bathroom Total | 3 |
| Bedrooms Above Ground | 3 |
| Bedrooms Total | 3 |
| Appliances | Central Vacuum, Dishwasher, Dryer, Microwave, Refrigerator, Washer, Hood Fan, Garage Door Opener |
| Architectural Style | 2 Level |
| Basement Development | Finished |
| Basement Type | Full (finished) |
| Constructed Date | 2001 |
| Construction Style Attachment | Attached |
| Cooling Type | Central Air Conditioning |
| Exterior Finish | Brick, Vinyl Siding |
| Fire Protection | Smoke Detectors |
| Fireplace Present | Yes |
| Fireplace Total | 1 |
| Fixture | Ceiling Fans |
| Foundation Type | Poured Concrete |
| Half Bath Total | 1 |
| Heating Fuel | Natural Gas |
| Heating Type | Forced Air |
| Stories Total | 2 |
| Size Interior | 1,995 Ft2 |
| Type | Row / Townhouse |
| Utility Water | Municipal Water |
Parking
| Attached Garage | |
| Visitor Parking |
Land
| Access Type | Highway Access, Highway Nearby, Rail Access |
| Acreage | No |
| Land Amenities | Airport, Golf Nearby, Hospital, Park, Place Of Worship, Public Transit, Schools, Shopping |
| Landscape Features | Landscaped |
| Sewer | Municipal Sewage System |
| Size Total Text | Unknown |
| Zoning Description | Rm2-247 |
Rooms
| Level | Type | Length | Width | Dimensions |
|---|---|---|---|---|
| Second Level | 4pc Bathroom | 9'1'' x 5'0'' | ||
| Second Level | 3pc Bathroom | 6'5'' x 5'6'' | ||
| Second Level | Laundry Room | Measurements not available | ||
| Second Level | Bedroom | 13'1'' x 9'4'' | ||
| Second Level | Bedroom | 16'7'' x 9'1'' | ||
| Second Level | Primary Bedroom | 13'0'' x 12'7'' | ||
| Lower Level | Cold Room | Measurements not available | ||
| Lower Level | Utility Room | 10'9'' x 6'10'' | ||
| Lower Level | Family Room | 18'1'' x 15'5'' | ||
| Main Level | 2pc Bathroom | 6'4'' x 2'10'' | ||
| Main Level | Foyer | Measurements not available | ||
| Main Level | Dining Room | 11'9'' x 8'3'' | ||
| Main Level | Eat In Kitchen | 11'2'' x 9'6'' | ||
| Main Level | Living Room | 19'4'' x 10'7'' |
Utilities
| Cable | Available |
| Electricity | Available |
| Natural Gas | Available |
| Telephone | Available |
https://www.realtor.ca/real-estate/28220909/2151-walkers-line-unit-14-burlington
Contact Us
Contact us for more information
Carlo Silvestri
Broker
www.silvestri.realtor/
1070 Stone Church Rd. E.
Hamilton, Ontario L8W 3K8
(905) 385-9200

