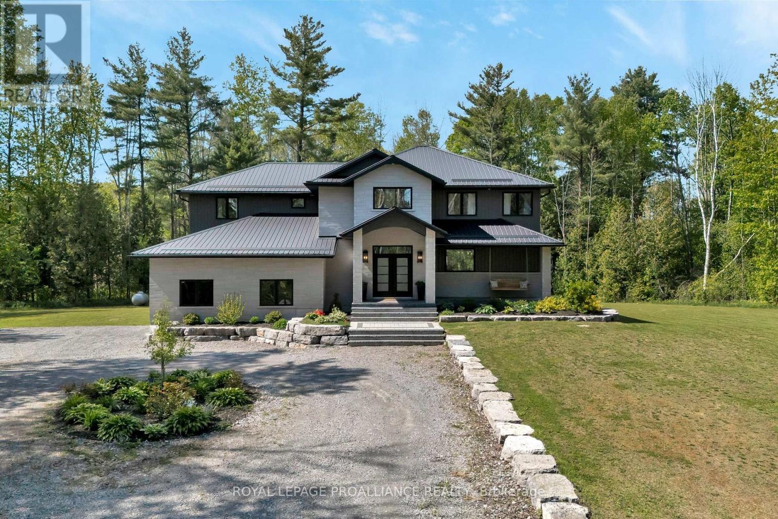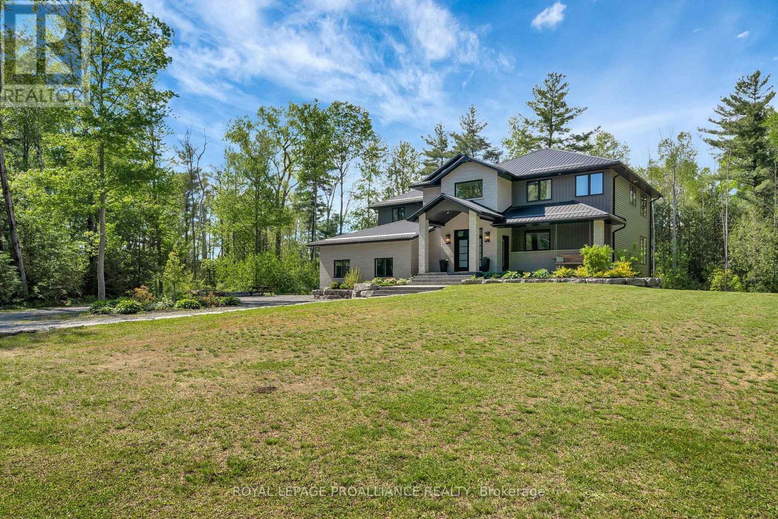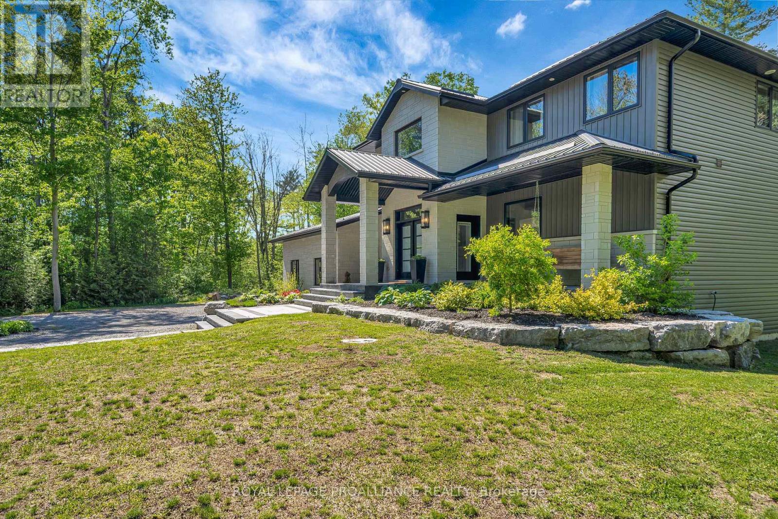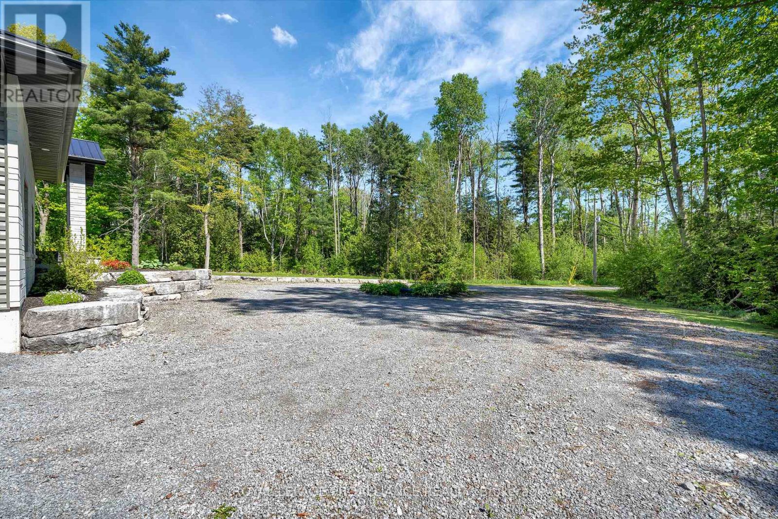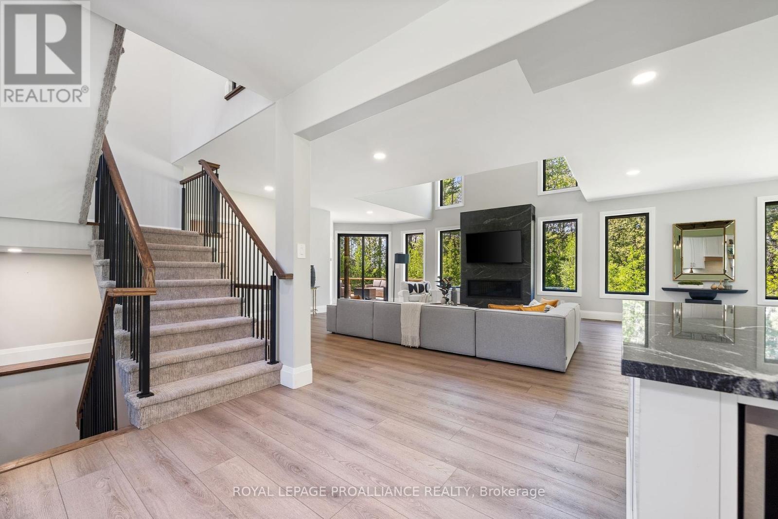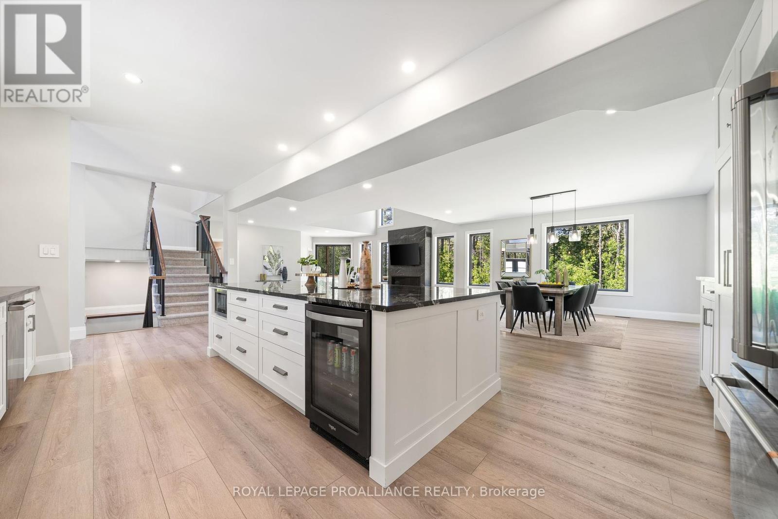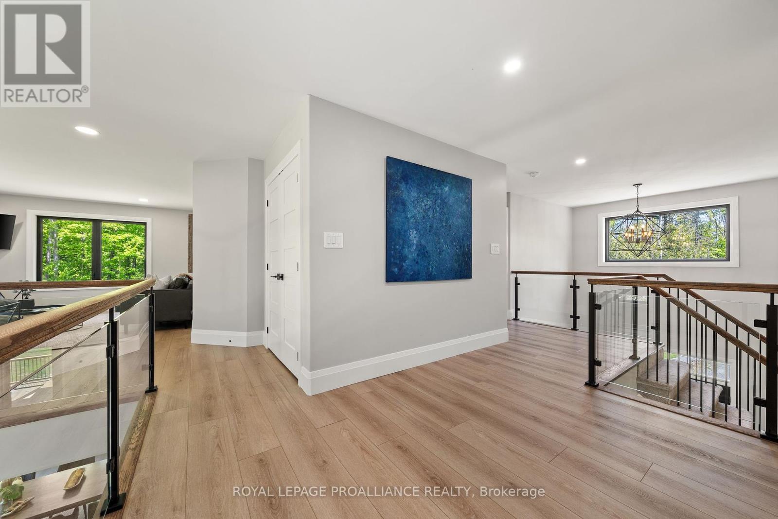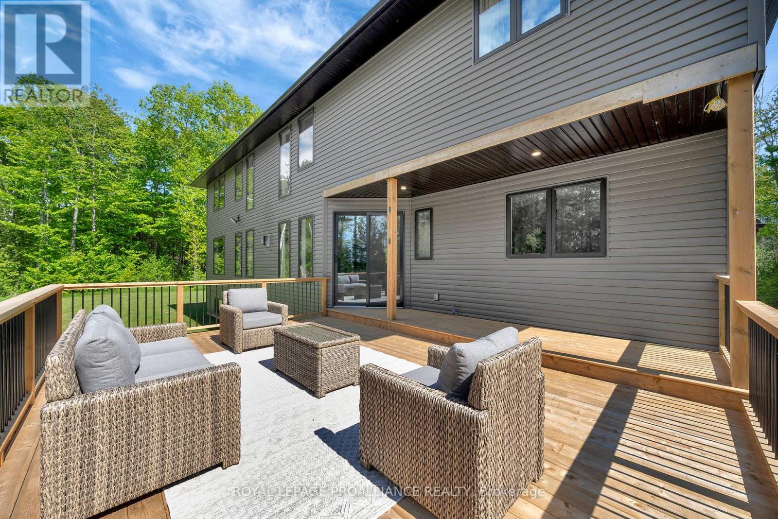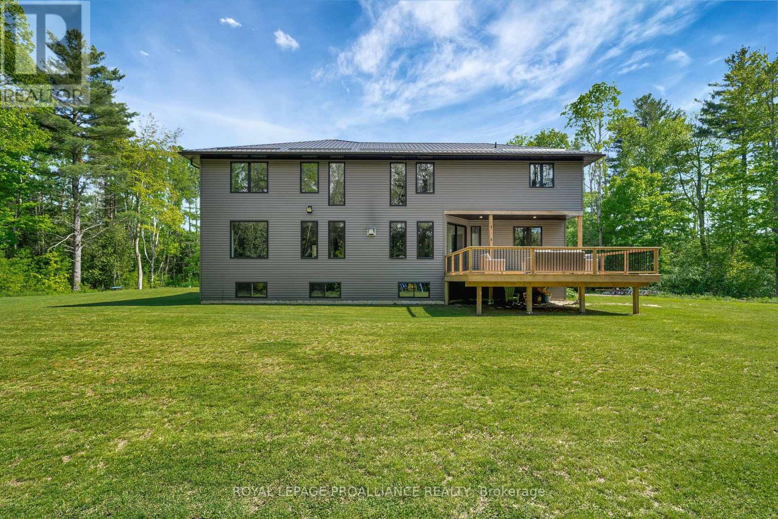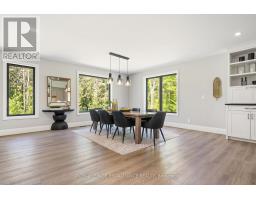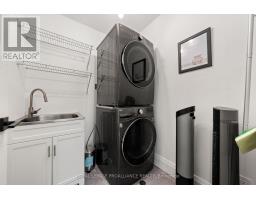21514 Loyalist Parkway Prince Edward County, Ontario K0K 1L0
$1,300,000
Impressive, private and beautifully located, this custom built (2022) 4 bed 2.5 bath, stunningly laid out family home, is located on a lush 2.9 acre lot in Carrying Place, Prince Edward County. Revealing itself peacefully at the end of a treelined driveway, this sleek, yet welcoming family home strikes an impressive note that carries through inside to the vast and stylish two storey, open concept living space. Eye catching fireplace, flanked by floor to ceiling windows, anchors the open two storey living room, and leads into the large dining area and show stopping kitchen. Enormous seated island is the centre of the kitchen, with uniquely rich natural stone countertops, built-in wine fridge, pot drawers and front facing cupboards, this island is the true gathering place of this home. Plenty of custom cabinetry, stainless steel appliances and pantry cupboard, plus a sink window overlooking the covered front porch, this kitchen will check any home chefs wish list. Well laid-out to include a dedicated home office, separate storage area and access to the garage, plus a conveniently located half bath. Open to the living room below, the upstairs is beautifully laid out to include a spacious primary bedroom with walk-in closet and lovely 4pc ensuite bath with soaker tub. 3 additional bedrooms are serviced by a well-finished 4pc bath. Open loft area is perfect for a cosy family room or playroom. Convenient laundry area completes the upper level. Enjoy this rare, low-maintenance treed-lined lot from the sun drenched back deck, with an ideal spot for a sunny backyard pool. Extensive front yard landscaping and serene front porch with treed views make for gorgeous turn-key outdoor living. Further complete this stunning property by finishing the roughed-in lower level and adding a detached shop to the wide side-yard off the garage. Beautifully located, thoughtfully designed and perfectly private this home is sure to impress, and make your family Feel At Home in PEC. (id:50886)
Property Details
| MLS® Number | X12179592 |
| Property Type | Single Family |
| Community Name | Ameliasburgh |
| Features | Irregular Lot Size, Flat Site, Sump Pump |
| Parking Space Total | 11 |
| Structure | Deck |
Building
| Bathroom Total | 3 |
| Bedrooms Above Ground | 4 |
| Bedrooms Total | 4 |
| Amenities | Fireplace(s) |
| Appliances | Garage Door Opener Remote(s), Water Heater, Dishwasher, Dryer, Garage Door Opener, Microwave, Stove, Washer, Wine Fridge, Refrigerator |
| Basement Development | Unfinished |
| Basement Type | Full (unfinished) |
| Construction Style Attachment | Detached |
| Cooling Type | Central Air Conditioning |
| Exterior Finish | Stone, Vinyl Siding |
| Fireplace Present | Yes |
| Foundation Type | Poured Concrete |
| Half Bath Total | 1 |
| Heating Fuel | Electric |
| Heating Type | Heat Pump |
| Stories Total | 2 |
| Size Interior | 3,000 - 3,500 Ft2 |
| Type | House |
| Utility Water | Municipal Water |
Parking
| Attached Garage | |
| Garage |
Land
| Acreage | No |
| Sewer | Septic System |
| Size Depth | 596 Ft |
| Size Frontage | 111 Ft |
| Size Irregular | 111 X 596 Ft |
| Size Total Text | 111 X 596 Ft |
Rooms
| Level | Type | Length | Width | Dimensions |
|---|---|---|---|---|
| Second Level | Laundry Room | 1.82 m | 1.65 m | 1.82 m x 1.65 m |
| Second Level | Primary Bedroom | 3.55 m | 5.43 m | 3.55 m x 5.43 m |
| Second Level | Bedroom | 3.62 m | 4.25 m | 3.62 m x 4.25 m |
| Second Level | Bedroom 2 | 3.17 m | 3.53 m | 3.17 m x 3.53 m |
| Second Level | Bedroom 3 | 3.37 m | 4.22 m | 3.37 m x 4.22 m |
| Second Level | Family Room | 3.92 m | 5.66 m | 3.92 m x 5.66 m |
| Main Level | Foyer | 2.58 m | 4.95 m | 2.58 m x 4.95 m |
| Main Level | Kitchen | 3.54 m | 5.45 m | 3.54 m x 5.45 m |
| Main Level | Dining Room | 6.3 m | 5.01 m | 6.3 m x 5.01 m |
| Main Level | Living Room | 6.81 m | 6.34 m | 6.81 m x 6.34 m |
| Main Level | Office | 3.33 m | 3.56 m | 3.33 m x 3.56 m |
Contact Us
Contact us for more information
Meghan Arbuckle
Broker
www.arbucklesells.ca/
51 Main Street
Brighton, Ontario K0K 1H0
(613) 475-6242
(613) 475-6245
www.discoverroyallepage.com/

