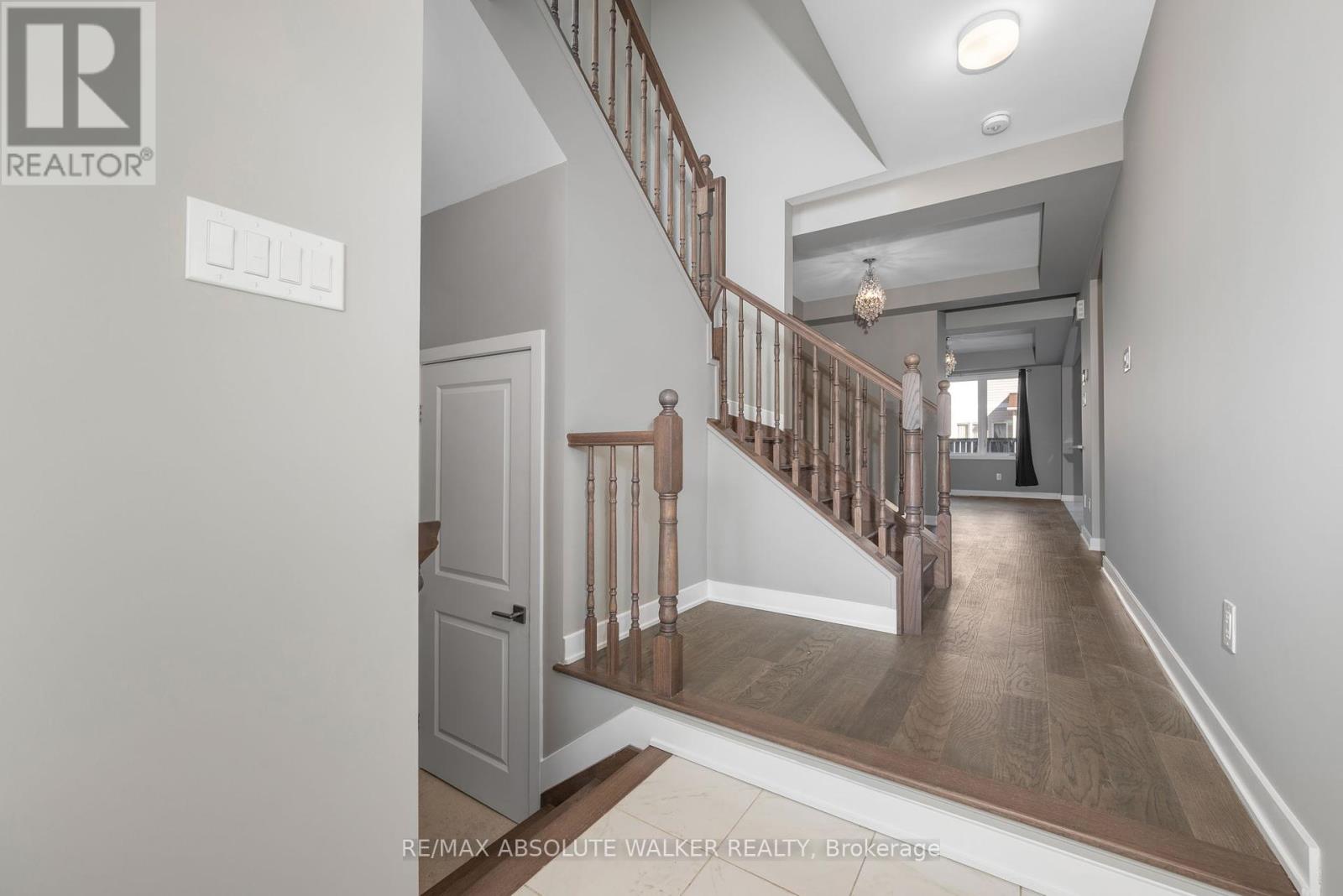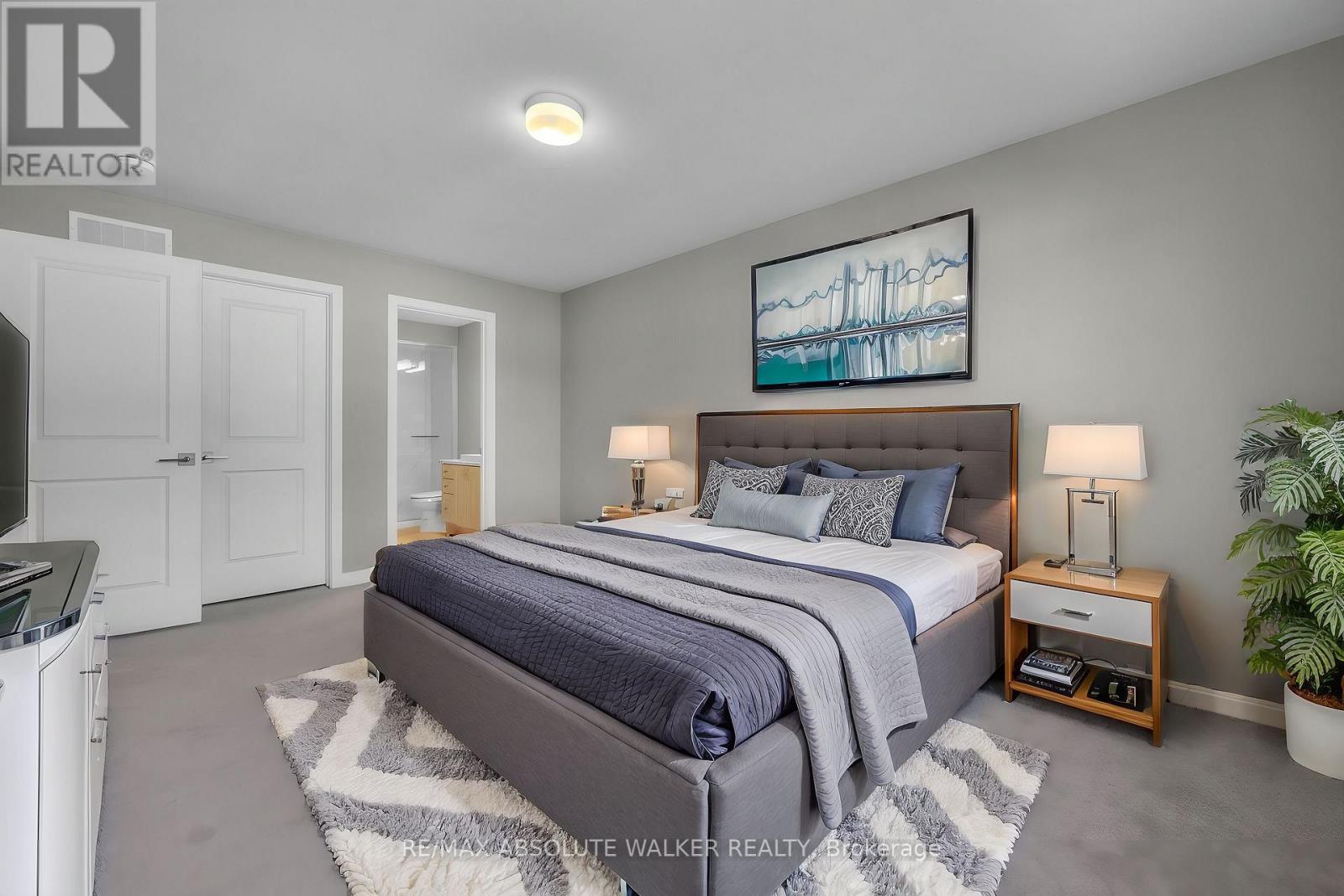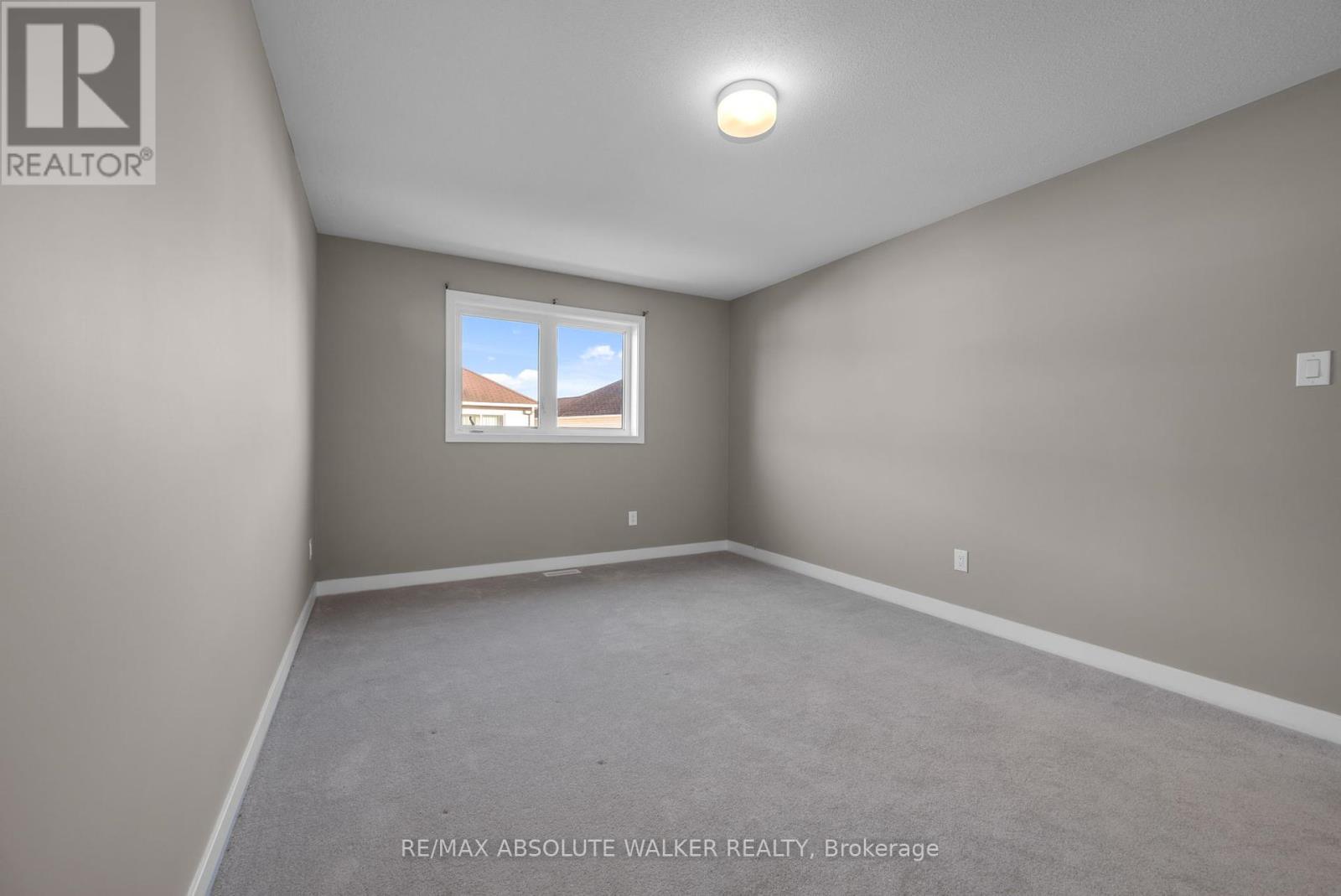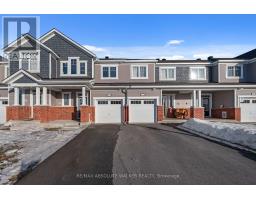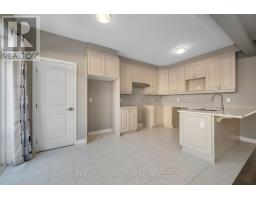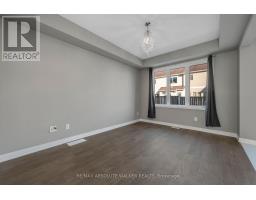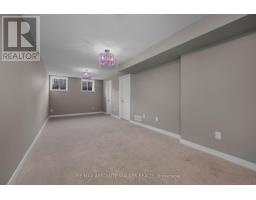2156 Winsome Terrace Ottawa, Ontario K4A 5N1
$649,900
This thoughtfully designed 3 bedroom, 3 bathroom townhome offers modern style, comfort, and convenience. The bright open-concept main level is accented by elegant tray ceilings, creating a spacious and sophisticated atmosphere in the living and dining areas.The large eat-in kitchen is a haven for culinary enthusiasts, offering ample counter space and a bonus pantry. The thoughtfully designed layout overlooks the living room, seamlessly blending functionality with connection.A stunning hardwood staircase leads to the upper level, where the large primary bedroom boasts a walk-in closet and a private 3 piece ensuite. Two spacious secondary bedrooms, each with mirrored closet doors, offers a comfortable retreat for family or guests. A full bathroom and a convenient laundry centre complete this level. The finished basement opens up endless possibilities! Whether you envision a lively recreation room, a productive home office, a well-equipped gym, or all three, this space is ready to bring your ideas to life. Plus, you'll love the generous storage space. Perfectly situated in a sought-after neighbourhood, this home puts the best of the community within walking distance - schools, shops, and all the essentials are just moments away. Some photos are virtually staged. (id:50886)
Property Details
| MLS® Number | X12035183 |
| Property Type | Single Family |
| Community Name | 1106 - Fallingbrook/Gardenway South |
| Amenities Near By | Park, Public Transit, Schools |
| Community Features | Community Centre, School Bus |
| Features | Flat Site |
| Parking Space Total | 3 |
Building
| Bathroom Total | 3 |
| Bedrooms Above Ground | 3 |
| Bedrooms Total | 3 |
| Amenities | Fireplace(s) |
| Appliances | Water Heater, Garage Door Opener Remote(s), Water Meter, Dishwasher, Hood Fan, Stove |
| Basement Development | Finished |
| Basement Type | Full (finished) |
| Construction Style Attachment | Attached |
| Cooling Type | Central Air Conditioning |
| Exterior Finish | Brick, Vinyl Siding |
| Fire Protection | Smoke Detectors |
| Fireplace Present | Yes |
| Fireplace Total | 1 |
| Flooring Type | Hardwood, Ceramic |
| Foundation Type | Concrete |
| Half Bath Total | 1 |
| Heating Fuel | Natural Gas |
| Heating Type | Forced Air |
| Stories Total | 2 |
| Size Interior | 1,500 - 2,000 Ft2 |
| Type | Row / Townhouse |
| Utility Water | Municipal Water |
Parking
| Attached Garage | |
| Garage |
Land
| Acreage | No |
| Land Amenities | Park, Public Transit, Schools |
| Sewer | Sanitary Sewer |
| Size Depth | 84 Ft ,9 In |
| Size Frontage | 21 Ft ,3 In |
| Size Irregular | 21.3 X 84.8 Ft |
| Size Total Text | 21.3 X 84.8 Ft |
Rooms
| Level | Type | Length | Width | Dimensions |
|---|---|---|---|---|
| Second Level | Primary Bedroom | 3.53 m | 4.9 m | 3.53 m x 4.9 m |
| Second Level | Bedroom | 2.8 m | 3.05 m | 2.8 m x 3.05 m |
| Second Level | Bedroom | 3.05 m | 3.12 m | 3.05 m x 3.12 m |
| Lower Level | Recreational, Games Room | 3.15 m | 7.77 m | 3.15 m x 7.77 m |
| Main Level | Dining Room | 3.2 m | 3.05 m | 3.2 m x 3.05 m |
| Main Level | Great Room | 3.53 m | 4.88 m | 3.53 m x 4.88 m |
| Main Level | Kitchen | 2.74 m | 5.05 m | 2.74 m x 5.05 m |
Utilities
| Cable | Available |
| Sewer | Installed |
Contact Us
Contact us for more information
Geoff Walker
Salesperson
www.walkerottawa.com/
www.facebook.com/walkerottawa/
twitter.com/walkerottawa?lang=en
238 Argyle Ave Unit A
Ottawa, Ontario K2P 1B9
(613) 422-2055
(613) 721-5556
Manon Fredette
Salesperson
www.walkerottawa.com/
www.facebook.com/walkerottawa/
twitter.com/walkerottawa?lang=en
238 Argyle Ave Unit A
Ottawa, Ontario K2P 1B9
(613) 422-2055
(613) 721-5556


