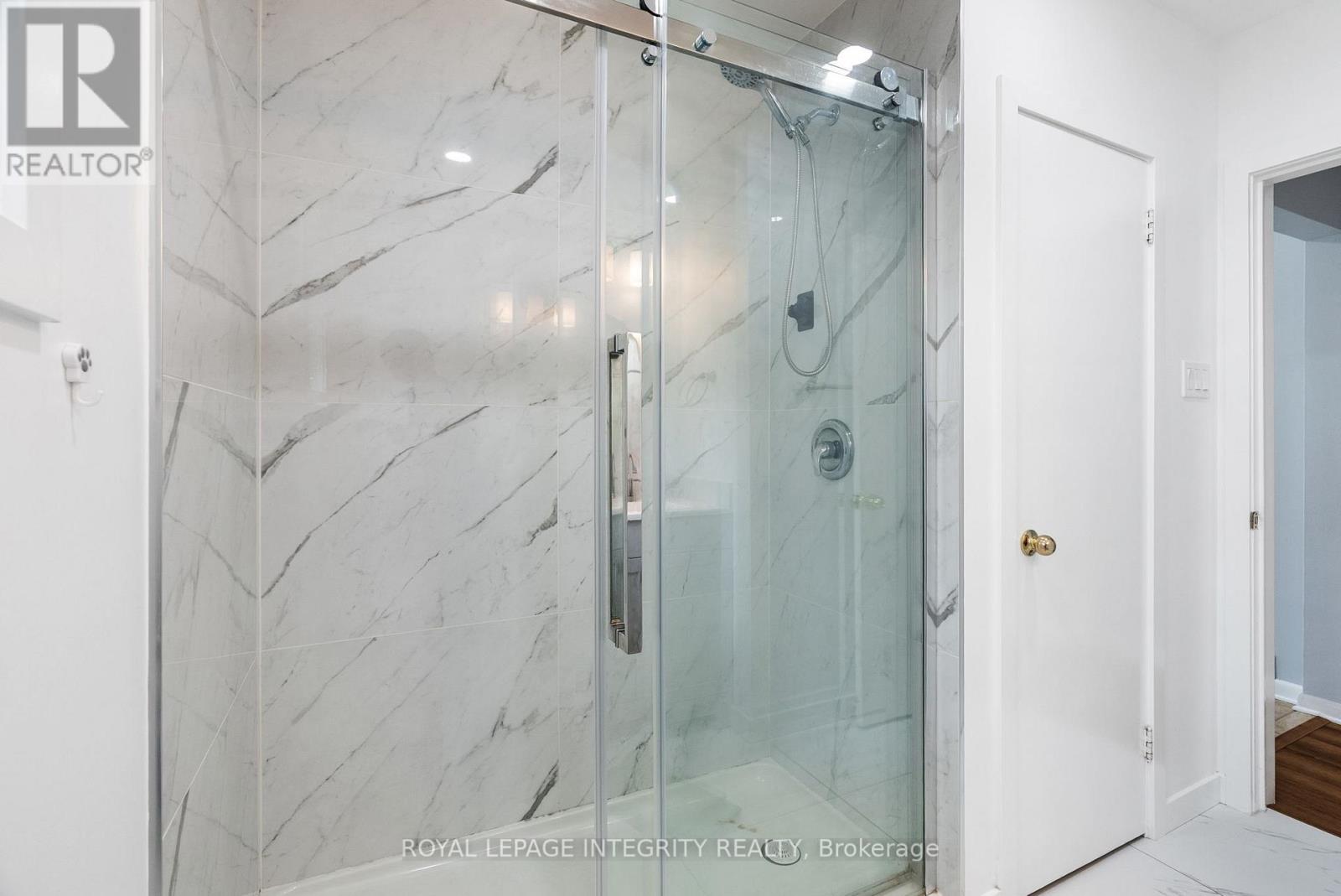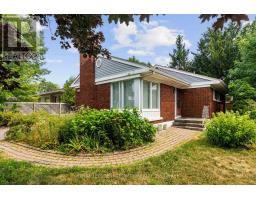2158 Bel-Air Drive Ottawa, Ontario K2C 0X3
$619,999
Welcome to 2158 Bel Air! Pride of ownership shines throughout this charming bungalow in highly sought after Bel Air Park. Loved by the same owners since 1986, this home is looking for its next lucky owner. Nestled in a quiet, family friendly neighbourhood this home is perfect for first time home buyers, the growing family or savvy investors looking to add an SDU! Cozy main floor with large windows providing an abundance of natural light. Chef inspired kitchen was completely redone in 2023 with modern finishes and stone countertops. 3 good sized bedrooms and full bathroom on main that was renovated in 2023. Basement provides the perfect canvas to put your finishing touches and bring your vision to light. Close proximity to NCC trails, major transit hubs & retail. This is the one! (id:50886)
Property Details
| MLS® Number | X12547126 |
| Property Type | Single Family |
| Community Name | 5401 - Bel Air Park |
| Equipment Type | Water Heater |
| Parking Space Total | 2 |
| Rental Equipment Type | Water Heater |
Building
| Bathroom Total | 1 |
| Bedrooms Above Ground | 3 |
| Bedrooms Total | 3 |
| Appliances | Dryer, Hood Fan, Stove, Washer, Refrigerator |
| Basement Type | Full |
| Construction Style Attachment | Detached |
| Cooling Type | Central Air Conditioning |
| Fireplace Present | Yes |
| Foundation Type | Poured Concrete |
| Heating Fuel | Electric |
| Heating Type | Forced Air |
| Stories Total | 2 |
| Size Interior | 1,100 - 1,500 Ft2 |
| Type | House |
| Utility Water | Municipal Water |
Parking
| No Garage |
Land
| Acreage | No |
| Sewer | Sanitary Sewer |
| Size Depth | 100 Ft |
| Size Frontage | 53 Ft |
| Size Irregular | 53 X 100 Ft |
| Size Total Text | 53 X 100 Ft |
Rooms
| Level | Type | Length | Width | Dimensions |
|---|---|---|---|---|
| Basement | Other | 14.24 m | 7.8 m | 14.24 m x 7.8 m |
| Basement | Other | 1.98 m | 1.71 m | 1.98 m x 1.71 m |
| Main Level | Foyer | 2.28 m | 1.95 m | 2.28 m x 1.95 m |
| Main Level | Living Room | 3.76 m | 5.99 m | 3.76 m x 5.99 m |
| Main Level | Dining Room | 2.28 m | 3.21 m | 2.28 m x 3.21 m |
| Main Level | Living Room | 2.87 m | 3.95 m | 2.87 m x 3.95 m |
| Main Level | Office | 3.18 m | 2.62 m | 3.18 m x 2.62 m |
| Main Level | Bedroom | 3.09 m | 3.76 m | 3.09 m x 3.76 m |
| Main Level | Primary Bedroom | 4.08 m | 3.95 m | 4.08 m x 3.95 m |
| Main Level | Bathroom | 2.28 m | 2.62 m | 2.28 m x 2.62 m |
https://www.realtor.ca/real-estate/29105965/2158-bel-air-drive-ottawa-5401-bel-air-park
Contact Us
Contact us for more information
Norton Ngo
Salesperson
nortonngo.ca/
www.facebook.com/nortonngorealestate
www.linkedin.com/in/nortonngo
2148 Carling Ave., Unit 6
Ottawa, Ontario K2A 1H1
(613) 829-1818
royallepageintegrity.ca/

















































































