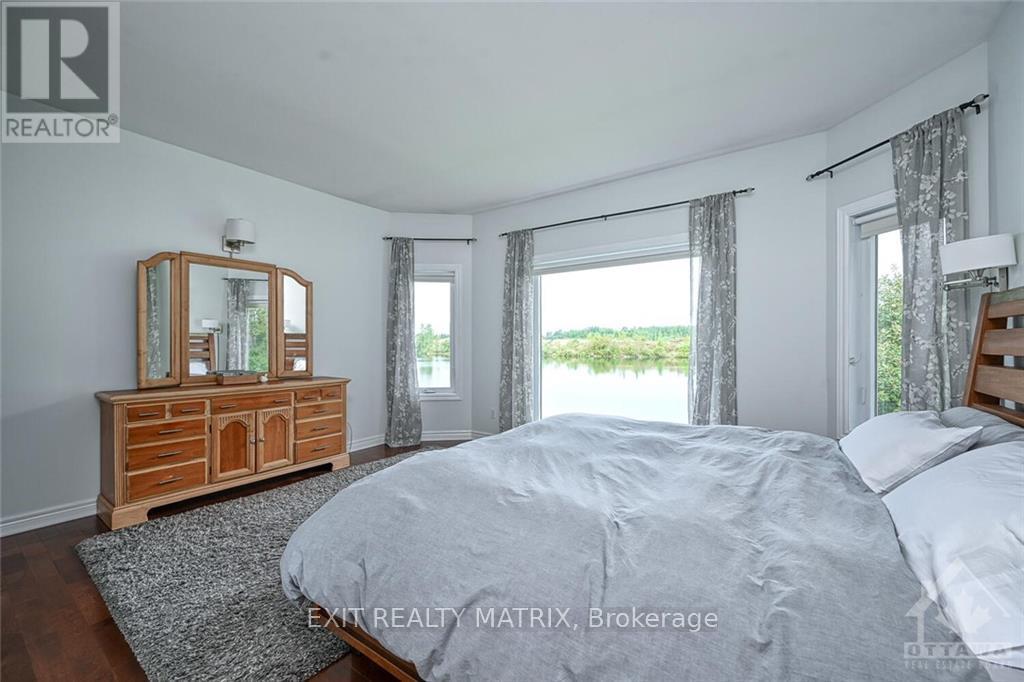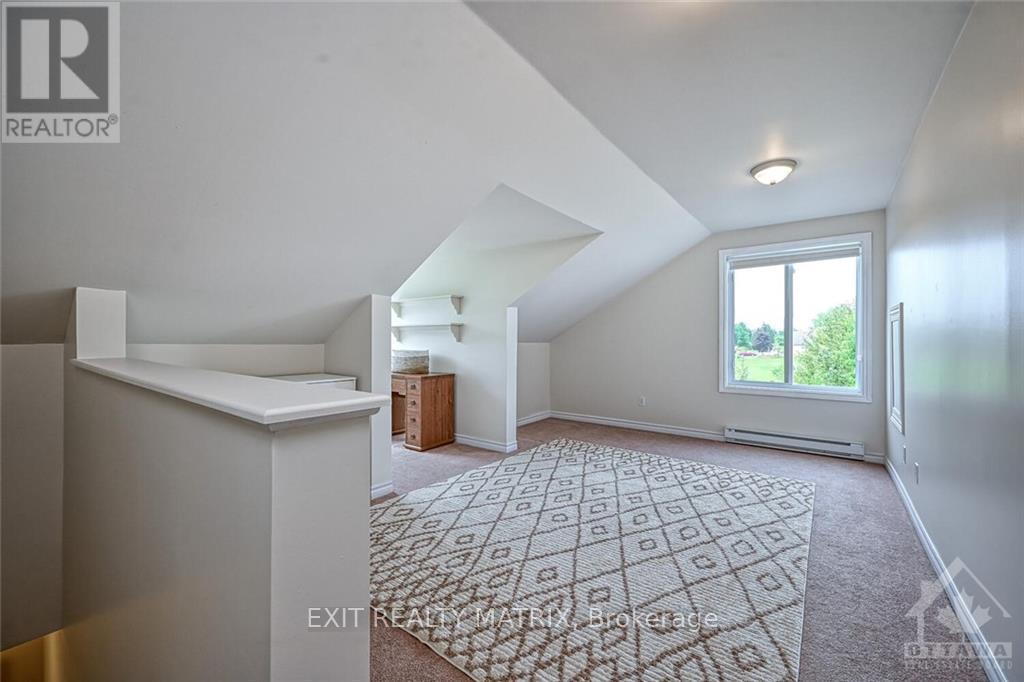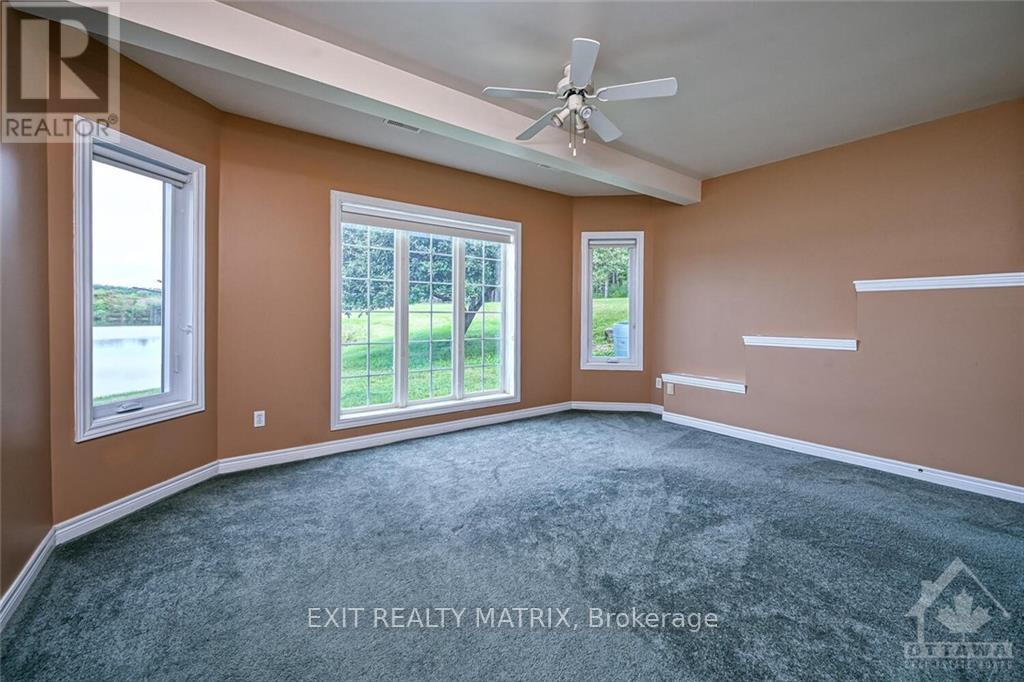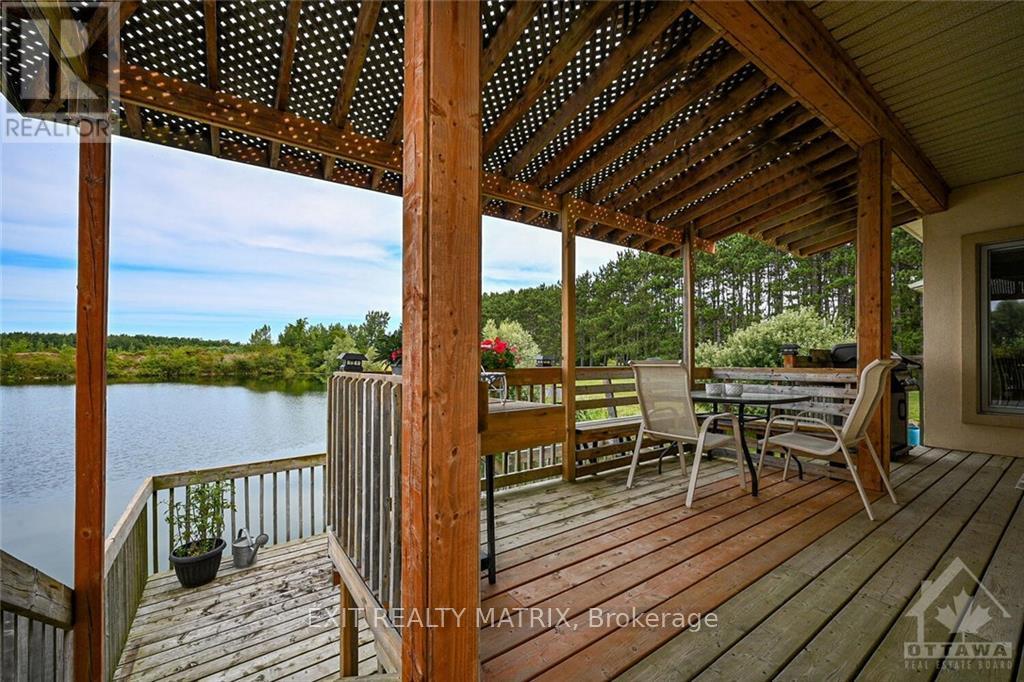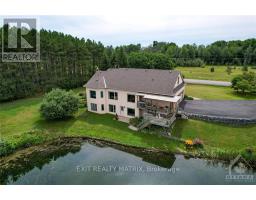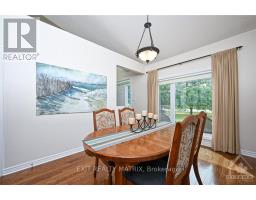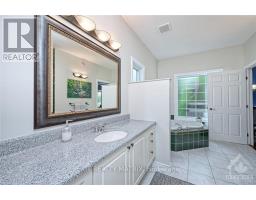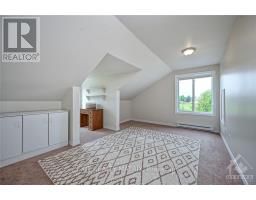2158 Old Prescott Road Ottawa, Ontario K4P 1L9
$1,200,000
Flooring: Hardwood, Flooring: Carpet W/W & Mixed, This exquisite residence is set on a tranquil, man-made lake, offering breathtaking water views and unparalleled serenity.\r\nThe main floor features a bright, spacious kitchen that seamlessly opens onto a deck, perfect for enjoying peaceful lakeside views. The primary bedroom, with its expansive windows, allows you to wake up each morning to the beauty of the water. It also includes a large cheater ensuite. Completing the main floor are a formal dining room, a cozy family room, and an elegant living room.\r\nUpstairs, a versatile loft space can be used as a bedroom, office, or art studio, catering to your unique needs. The lower level offers a walkout patio, two generously sized bedrooms, a comfortable family room, and an additional room that can serve as an office or extra bedroom. New Windows, doors and hardware October 2024, Heat Pump 2021, Pressure pump 2021, 2 hook up for generators., Flooring: Ceramic (id:50886)
Open House
This property has open houses!
2:00 pm
Ends at:4:00 pm
Property Details
| MLS® Number | X9519740 |
| Property Type | Single Family |
| Neigbourhood | GREELY |
| Community Name | 1605 - Osgoode Twp North of Reg Rd 6 |
| AmenitiesNearBy | Park |
| ParkingSpaceTotal | 9 |
| ViewType | Lake View, Direct Water View |
| WaterFrontType | Waterfront |
Building
| BathroomTotal | 3 |
| BedroomsAboveGround | 2 |
| BedroomsBelowGround | 2 |
| BedroomsTotal | 4 |
| Amenities | Fireplace(s) |
| Appliances | Water Heater, Dishwasher, Dryer, Hood Fan, Microwave, Refrigerator, Stove, Washer |
| ArchitecturalStyle | Bungalow |
| BasementDevelopment | Finished |
| BasementType | Full (finished) |
| ConstructionStyleAttachment | Detached |
| CoolingType | Central Air Conditioning |
| ExteriorFinish | Concrete, Brick |
| FireplacePresent | Yes |
| FireplaceTotal | 1 |
| FoundationType | Block |
| HalfBathTotal | 1 |
| HeatingType | Heat Pump |
| StoriesTotal | 1 |
| Type | House |
Parking
| Attached Garage |
Land
| AccessType | Year-round Access |
| Acreage | No |
| LandAmenities | Park |
| Sewer | Septic System |
| SizeDepth | 653 Ft |
| SizeFrontage | 331 Ft ,4 In |
| SizeIrregular | 331.36 X 653.08 Ft ; 1 |
| SizeTotalText | 331.36 X 653.08 Ft ; 1 |
| ZoningDescription | Ru |
Rooms
| Level | Type | Length | Width | Dimensions |
|---|---|---|---|---|
| Second Level | Loft | 5.96 m | 3.78 m | 5.96 m x 3.78 m |
| Lower Level | Bedroom | 3.35 m | 4.16 m | 3.35 m x 4.16 m |
| Lower Level | Bathroom | 3.35 m | 2.51 m | 3.35 m x 2.51 m |
| Lower Level | Recreational, Games Room | 4.39 m | 7.67 m | 4.39 m x 7.67 m |
| Lower Level | Bedroom | 4.95 m | 3.65 m | 4.95 m x 3.65 m |
| Main Level | Kitchen | 3.93 m | 5.99 m | 3.93 m x 5.99 m |
| Main Level | Dining Room | 3.12 m | 4.49 m | 3.12 m x 4.49 m |
| Main Level | Living Room | 4.62 m | 4.67 m | 4.62 m x 4.67 m |
| Main Level | Primary Bedroom | 4.95 m | 5.15 m | 4.95 m x 5.15 m |
| Main Level | Other | 2.1 m | 1.9 m | 2.1 m x 1.9 m |
| Main Level | Bathroom | 3.81 m | 4.11 m | 3.81 m x 4.11 m |
| Main Level | Family Room | 3.68 m | 4.49 m | 3.68 m x 4.49 m |
Interested?
Contact us for more information
Kerrilyn Vriend
Salesperson
785 Notre Dame St, Po Box 1345
Embrun, Ontario K0A 1W0















