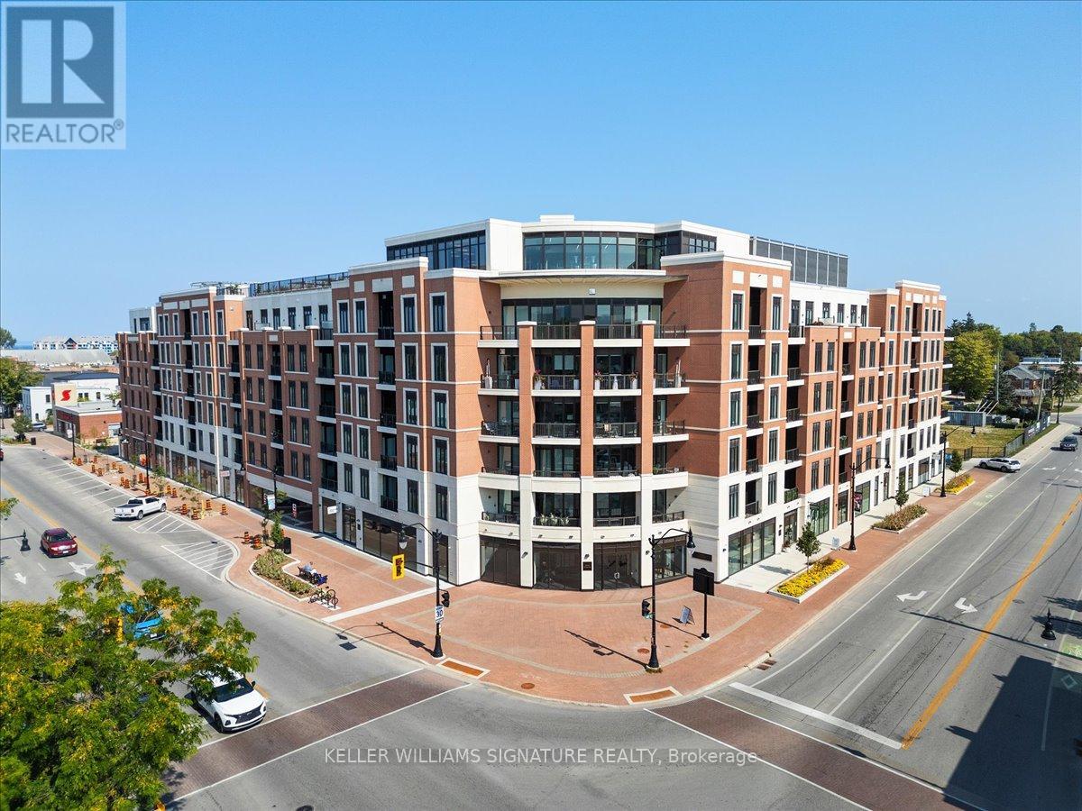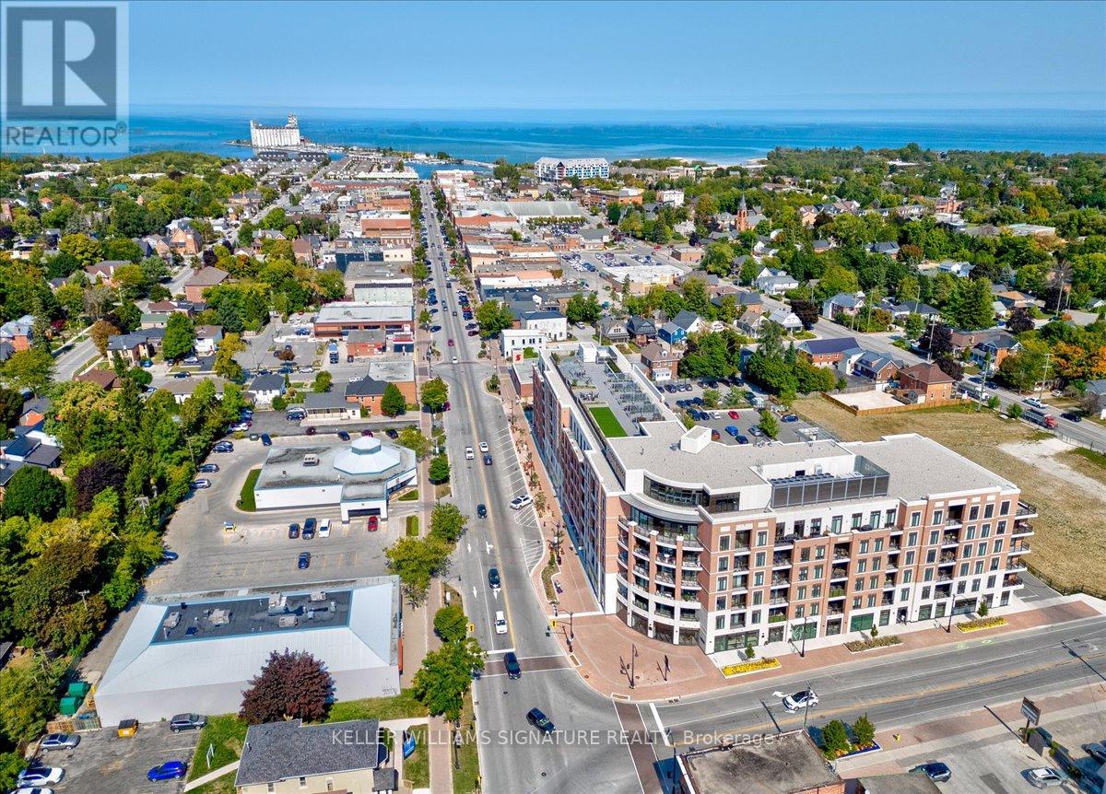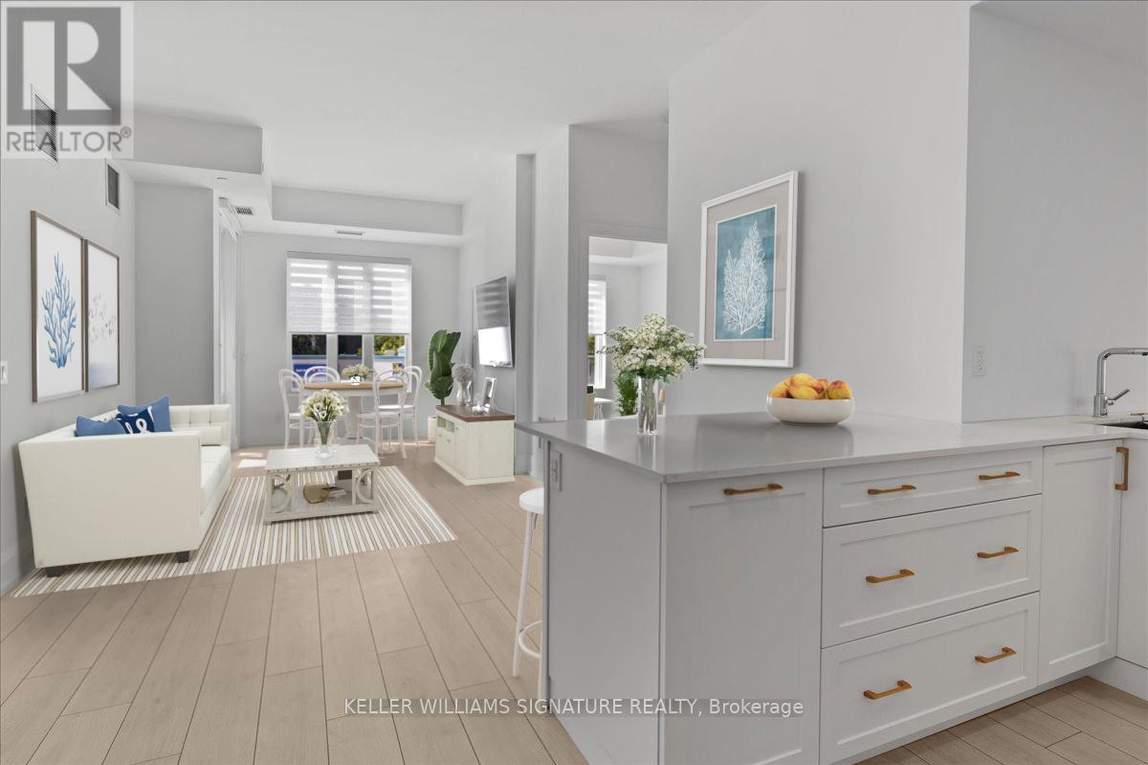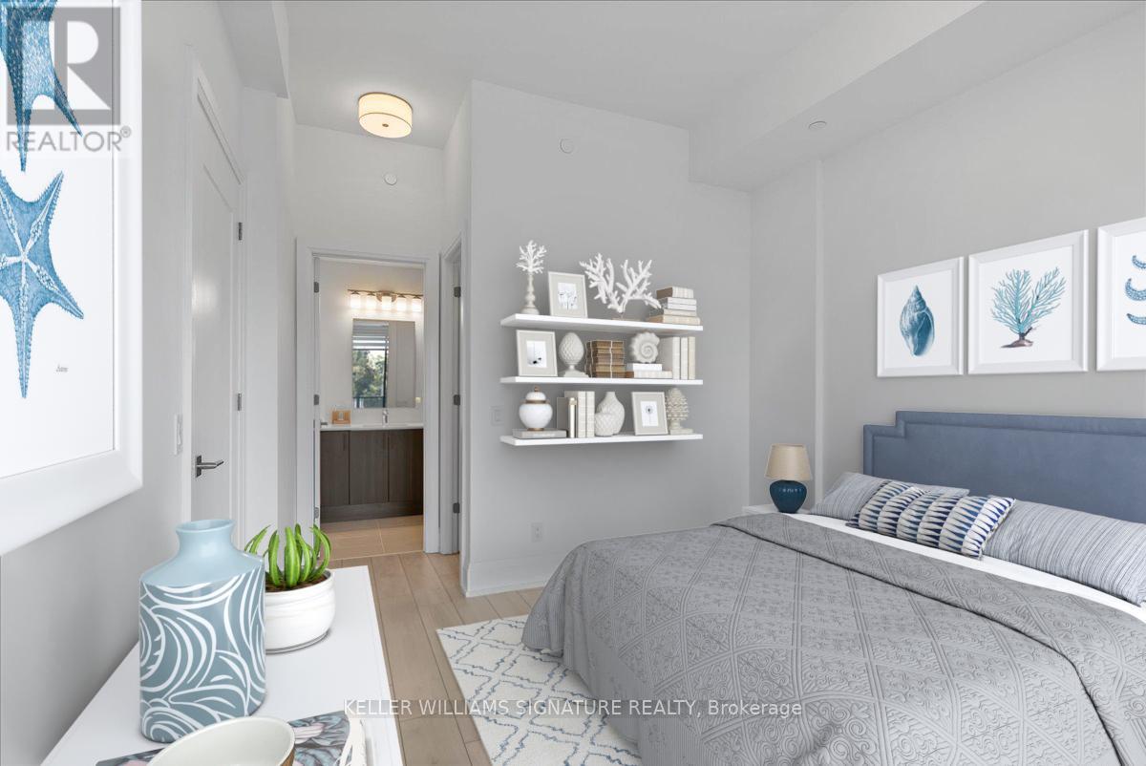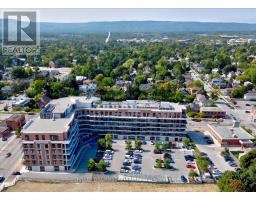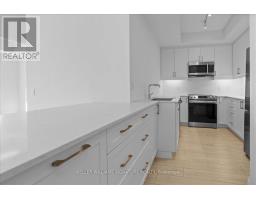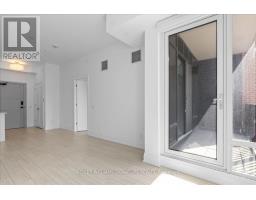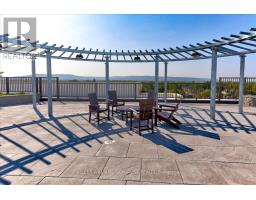216 - 1 Hume Street Collingwood, Ontario L9Y 0X3
$2,650 Monthly
Welcome to Monaco, where luxury and convenience converge in the heart of downtown Collingwood. Situated in the exclusive Monaco building on Hume St, this brand-new condo offers a modern, stylish living space complete with premium amenities, just steps from vibrant shops, restaurants, and the stunning Georgian Bay. This immaculate 916 sq. ft. 2-bedroom, 2-bathroom condo has never been lived in and is move-in ready. Upon entry, you'll be greeted by sleek, contemporary design paired with ultimate comfort. The kitchen features quartz countertops, stainless steel appliances, and ample storage space. The sun-filled living/dining area extends to a private balcony. The generously sized primary bedroom boasts a spa-like ensuite and direct access to the balcony. Embrace the convenience of walking to boutique shops, charming cafes, the tranquil harbour, and top-tier dining, fully immersing yourself in Collingwood's vibrant lifestyle. Outdoor enthusiasts will love the easy access to private ski and golf clubs for year-round activities. The Monaco building offers a state-of-the-art fitness centre with views of Blue Mountain and is highlighted by a rooftop garden with panoramic bay views, BBQ areas, a bocce court, and ample seating. The rooftop also features an elegant entertainment lounge with a kitchen, Wi-Fi-enabled common areas, and bike storage. Concierge services and an on-site market cafe add extra ease to daily living. Additional features include an owned locker on level A and one underground parking spot. View the floor plan, video walkthrough, 360 iGuide Tour, and book your private showing today. (id:50886)
Property Details
| MLS® Number | S11901100 |
| Property Type | Single Family |
| Community Name | Collingwood |
| AmenitiesNearBy | Hospital, Park, Ski Area |
| CommunityFeatures | Pet Restrictions, Community Centre |
| Features | Balcony, Carpet Free, In Suite Laundry |
| ParkingSpaceTotal | 1 |
Building
| BathroomTotal | 2 |
| BedroomsAboveGround | 2 |
| BedroomsTotal | 2 |
| Amenities | Exercise Centre, Security/concierge, Visitor Parking, Storage - Locker |
| Appliances | Dishwasher, Dryer, Refrigerator, Stove, Washer |
| CoolingType | Central Air Conditioning |
| ExteriorFinish | Brick Facing, Concrete |
| FireProtection | Smoke Detectors |
| FlooringType | Hardwood, Tile |
| HeatingFuel | Natural Gas |
| HeatingType | Forced Air |
| SizeInterior | 899.9921 - 998.9921 Sqft |
| Type | Apartment |
Parking
| Underground |
Land
| Acreage | No |
| LandAmenities | Hospital, Park, Ski Area |
| SurfaceWater | Lake/pond |
Rooms
| Level | Type | Length | Width | Dimensions |
|---|---|---|---|---|
| Main Level | Kitchen | 4.34 m | 3.12 m | 4.34 m x 3.12 m |
| Main Level | Dining Room | 3.56 m | 2.36 m | 3.56 m x 2.36 m |
| Main Level | Living Room | 3.53 m | 4.44 m | 3.53 m x 4.44 m |
| Main Level | Bedroom | 3.23 m | 4.88 m | 3.23 m x 4.88 m |
| Main Level | Bedroom 2 | 3 m | 3.66 m | 3 m x 3.66 m |
| Main Level | Bathroom | 2.72 m | 1.5 m | 2.72 m x 1.5 m |
| Main Level | Bathroom | 3.07 m | 1.91 m | 3.07 m x 1.91 m |
https://www.realtor.ca/real-estate/27754915/216-1-hume-street-collingwood-collingwood
Interested?
Contact us for more information
Ante Skoko
Salesperson
245 Wyecroft Rd #4c
Oakville, Ontario L6K 3Y6


