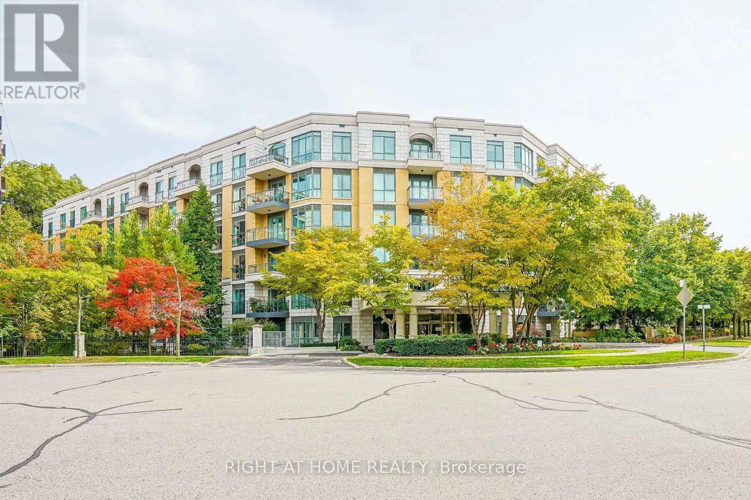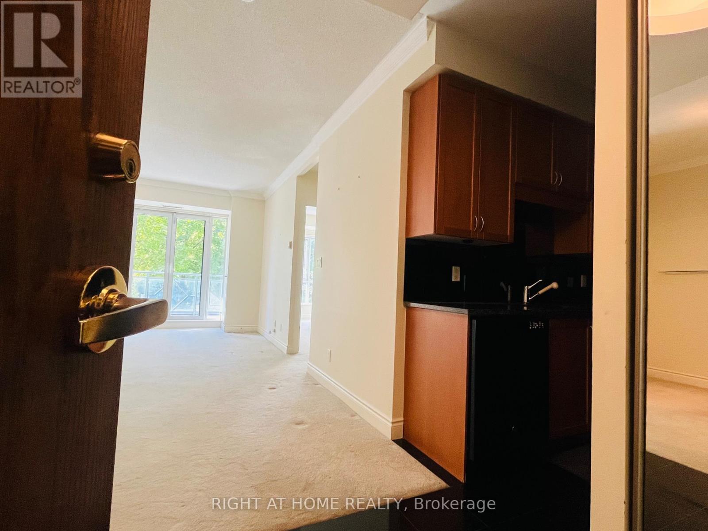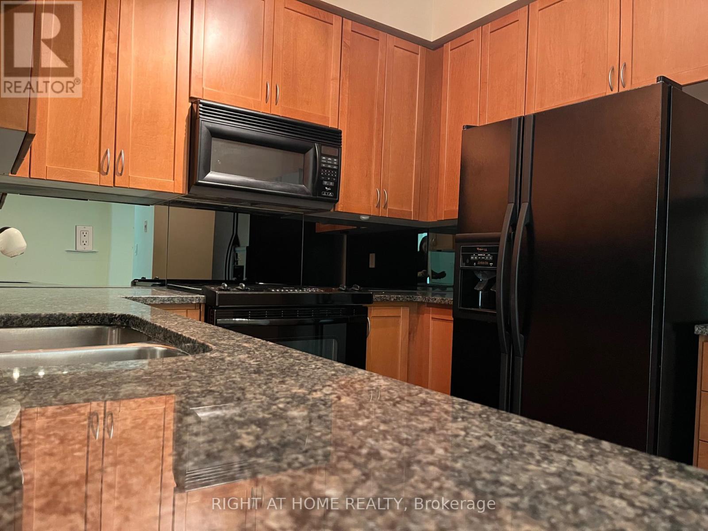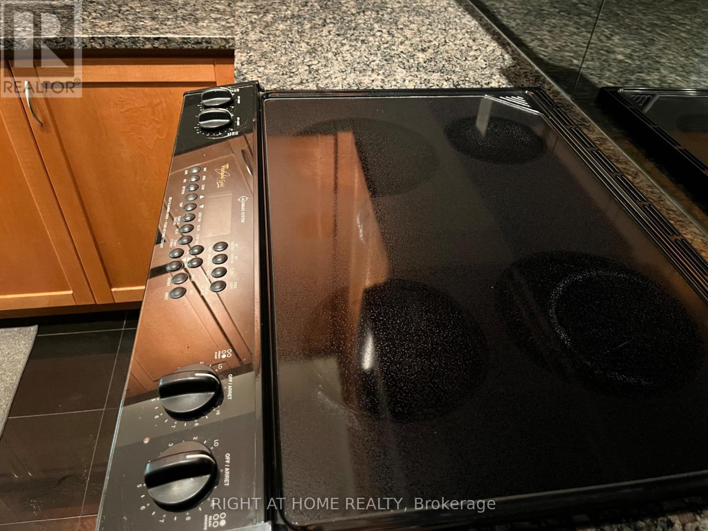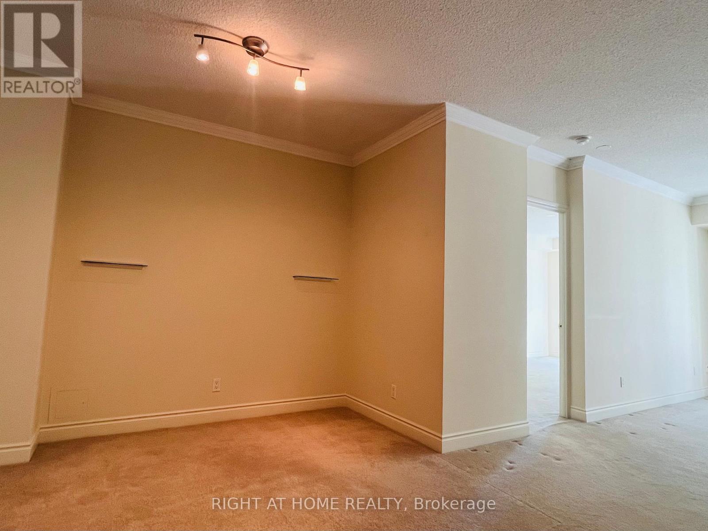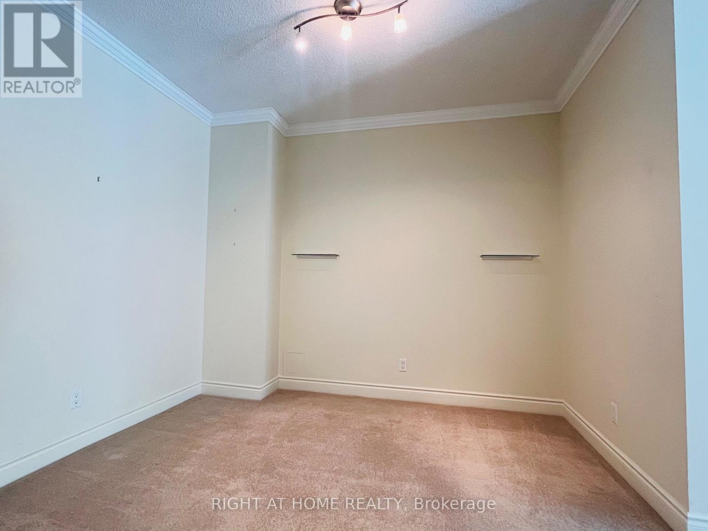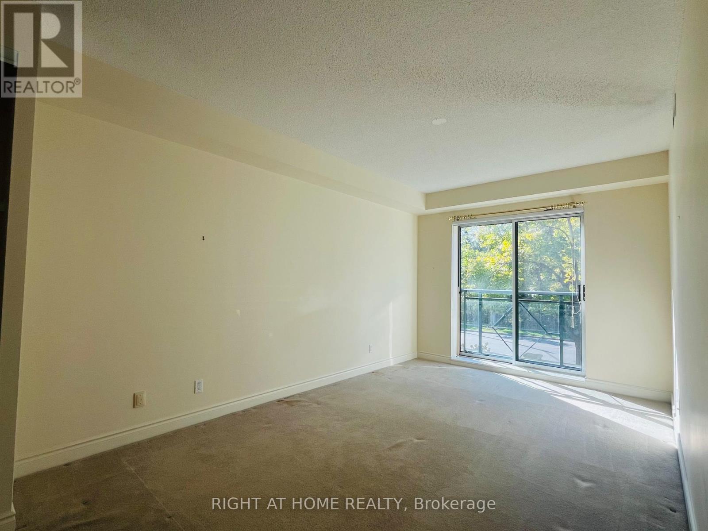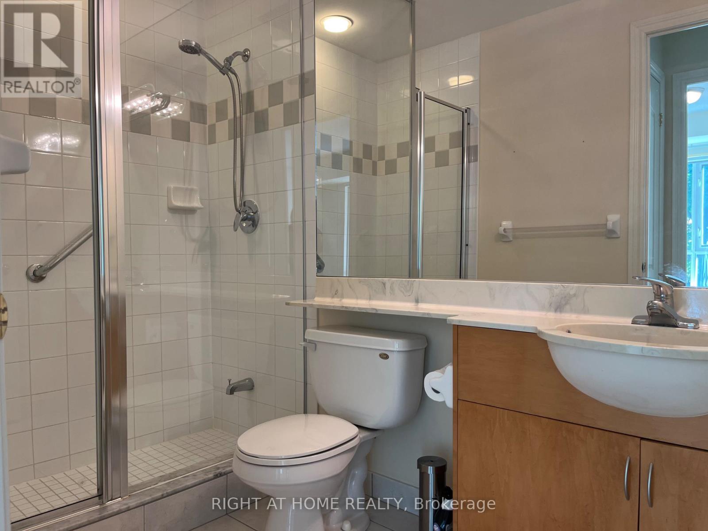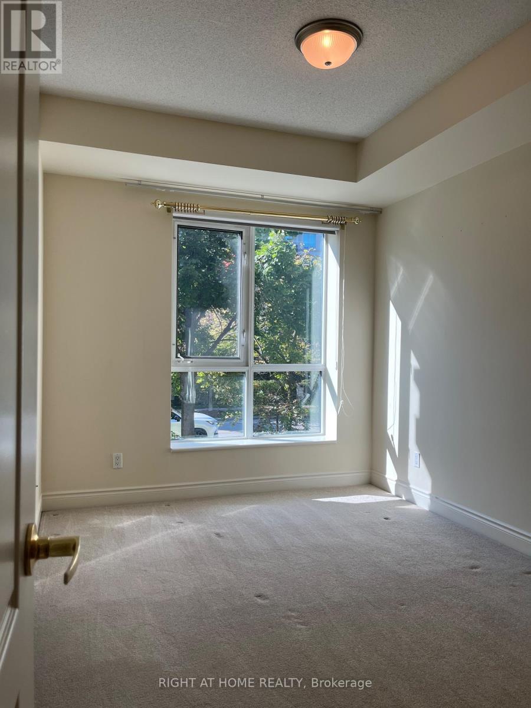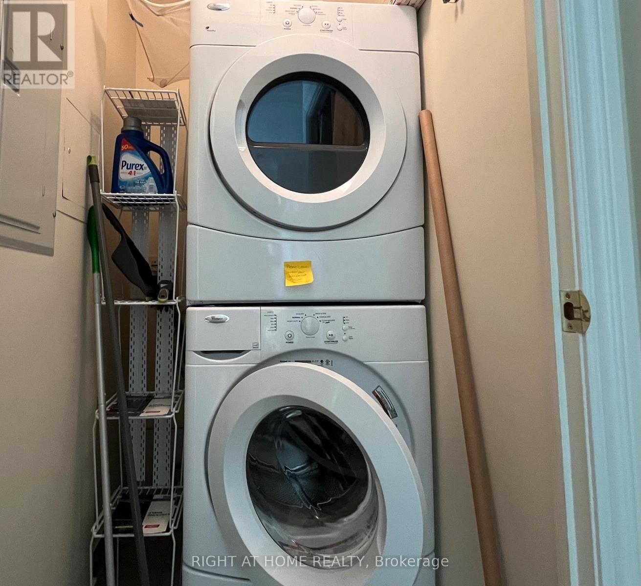216 - 11 William Carson Crescent Toronto, Ontario M2P 2G1
2 Bedroom
2 Bathroom
1,000 - 1,199 ft2
Indoor Pool
Central Air Conditioning
Forced Air
$3,200 Monthly
Highly Sought After Antiquary Condo In Hoggs Hollow Neighbourhood; 6-storey Low Rise luxuryb Residence, Perfect For Families, Short Walk To York Mills Subway Station, Renowned Elementary & High Schools (Owen, Armour Heights, St Andrew, York Mills Ci), Grocery Shop Nearby. Spacious 2 bedroom layout over 1000 sqf. Includes 1 parking spot and 1 locker. (id:50886)
Property Details
| MLS® Number | C12470606 |
| Property Type | Single Family |
| Community Name | St. Andrew-Windfields |
| Amenities Near By | Public Transit, Schools |
| Community Features | Pets Allowed With Restrictions |
| Features | Cul-de-sac, Balcony |
| Parking Space Total | 1 |
| Pool Type | Indoor Pool |
| Structure | Tennis Court |
Building
| Bathroom Total | 2 |
| Bedrooms Above Ground | 2 |
| Bedrooms Total | 2 |
| Amenities | Security/concierge, Exercise Centre, Sauna, Visitor Parking, Storage - Locker |
| Basement Type | None |
| Cooling Type | Central Air Conditioning |
| Exterior Finish | Brick |
| Flooring Type | Carpeted |
| Heating Fuel | Natural Gas |
| Heating Type | Forced Air |
| Size Interior | 1,000 - 1,199 Ft2 |
| Type | Apartment |
Parking
| Underground | |
| Garage |
Land
| Acreage | No |
| Land Amenities | Public Transit, Schools |
Rooms
| Level | Type | Length | Width | Dimensions |
|---|---|---|---|---|
| Ground Level | Living Room | 4.78 m | 3.35 m | 4.78 m x 3.35 m |
| Ground Level | Dining Room | 3.26 m | 2.63 m | 3.26 m x 2.63 m |
| Ground Level | Primary Bedroom | 6.44 m | 3.22 m | 6.44 m x 3.22 m |
| Ground Level | Bedroom 2 | 3.59 m | 2.76 m | 3.59 m x 2.76 m |
Contact Us
Contact us for more information
Nicole Jin
Broker
Right At Home Realty
1396 Don Mills Rd Unit B-121
Toronto, Ontario M3B 0A7
1396 Don Mills Rd Unit B-121
Toronto, Ontario M3B 0A7
(416) 391-3232
(416) 391-0319
www.rightathomerealty.com/

