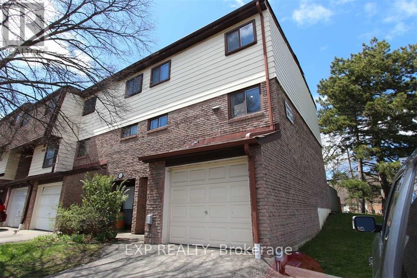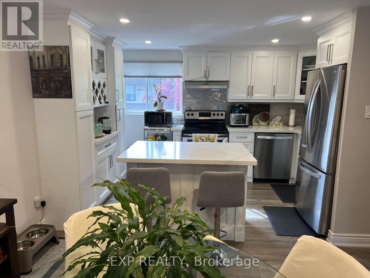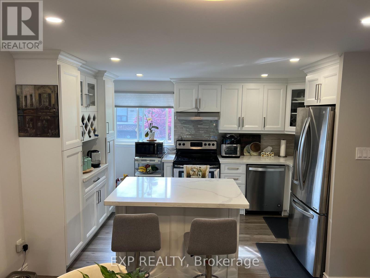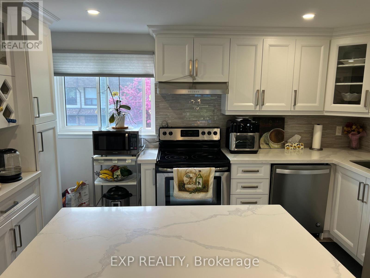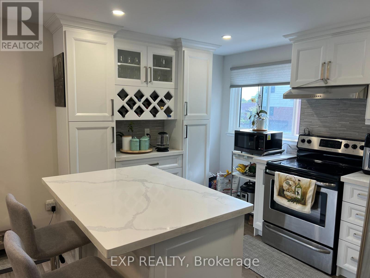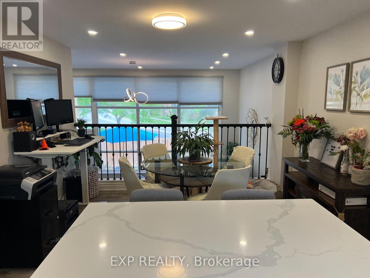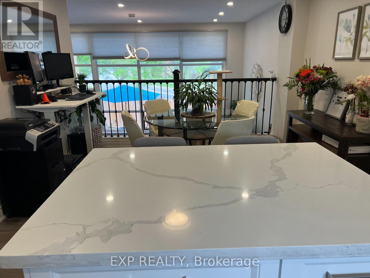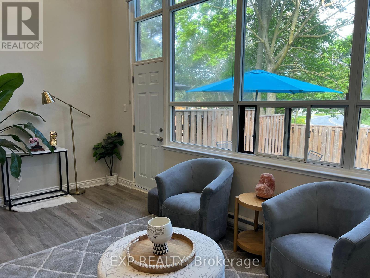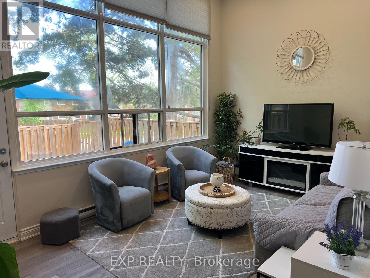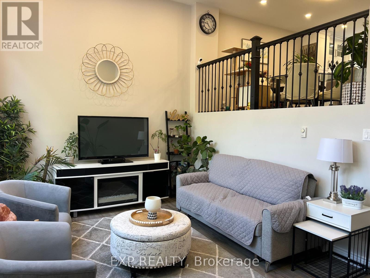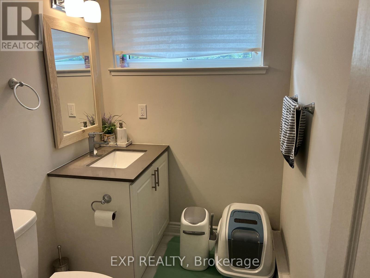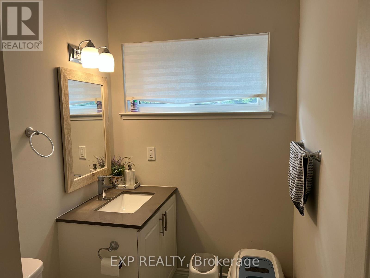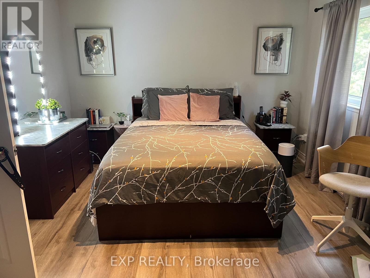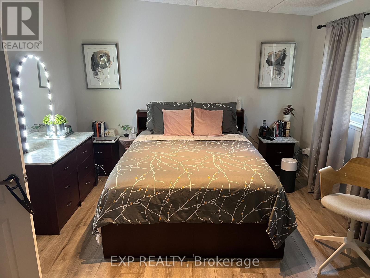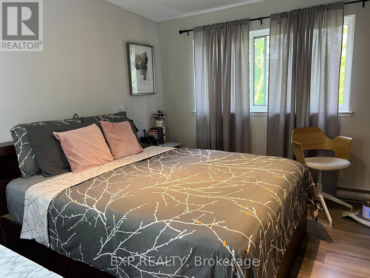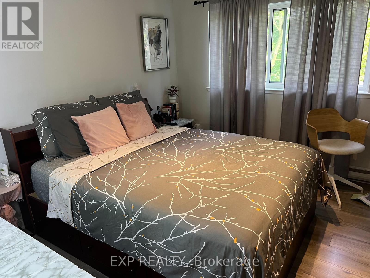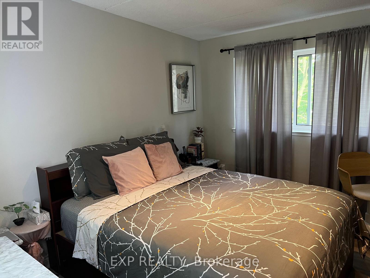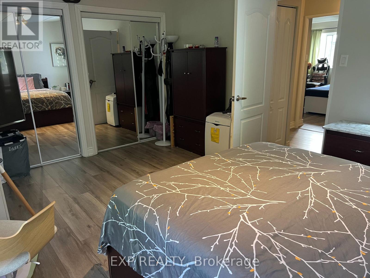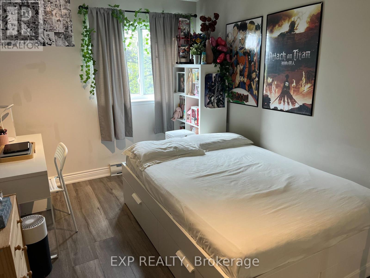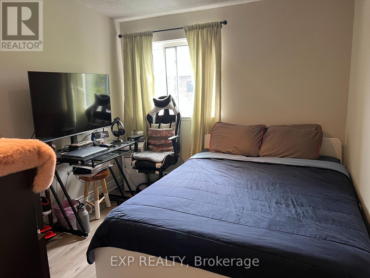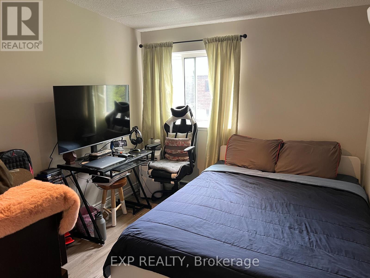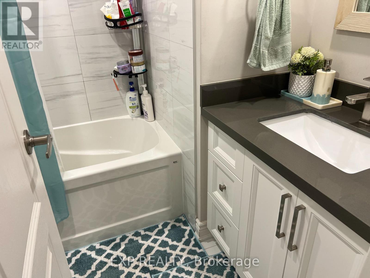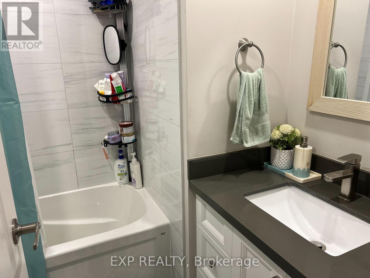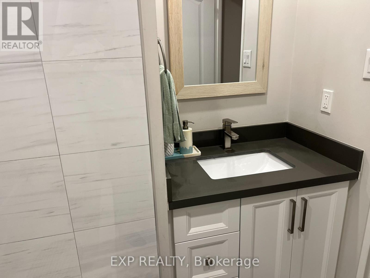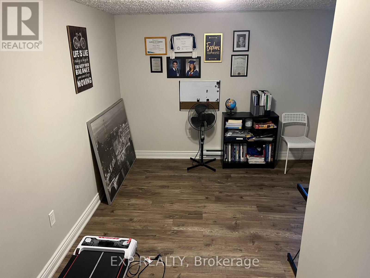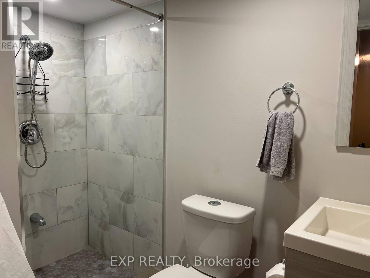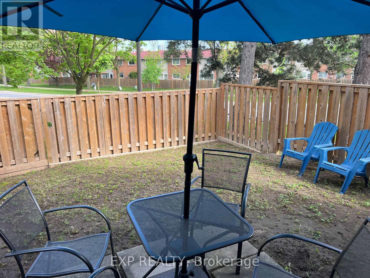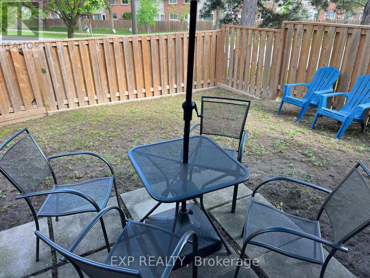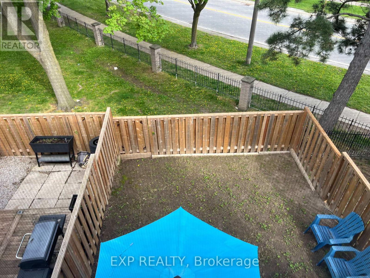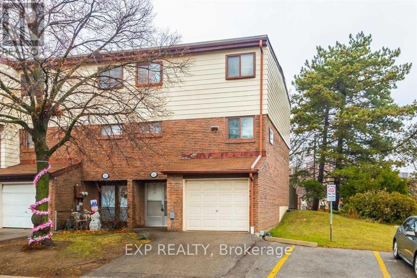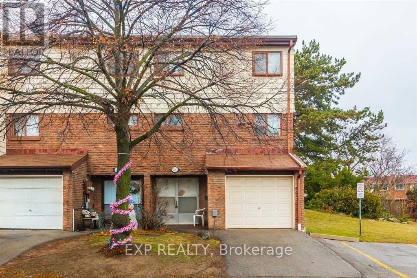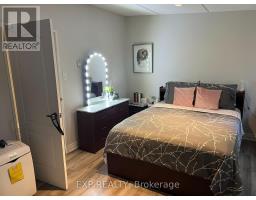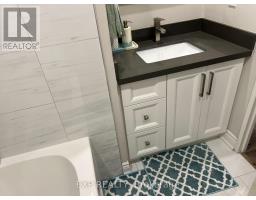216 - 180 Mississauga Valley Boulevard Mississauga, Ontario L5A 3M2
3 Bedroom
3 Bathroom
1,200 - 1,399 ft2
Baseboard Heaters
$769,000Maintenance, Insurance, Parking, Common Area Maintenance, Water
$467 Monthly
Maintenance, Insurance, Parking, Common Area Maintenance, Water
$467 MonthlyBeautiful 3 Bedroom Townhouse In Mississauga/ Renovated 5 years ago/Home Features Main Floor W/ Cathedral Ceilings & Pot Lights! Open Concept Custom Kitchen W/ Quartz Countertops & Stainless Steel Appliances! 3 Reno'd Washrooms! Walk Out To Private Fenced-In Backyard! Located Closet To Square One, Highways, & Grocery! End Unit - Like A Semi! A Must See! (Photos of when property was vacant to show renovations done) (id:50886)
Property Details
| MLS® Number | W12132078 |
| Property Type | Single Family |
| Community Name | Mississauga Valleys |
| Community Features | Pet Restrictions |
| Parking Space Total | 2 |
Building
| Bathroom Total | 3 |
| Bedrooms Above Ground | 3 |
| Bedrooms Total | 3 |
| Appliances | Blinds, Dishwasher, Dryer, Microwave, Stove, Washer, Refrigerator |
| Basement Development | Finished |
| Basement Type | N/a (finished) |
| Exterior Finish | Brick, Steel |
| Half Bath Total | 1 |
| Heating Fuel | Electric |
| Heating Type | Baseboard Heaters |
| Stories Total | 3 |
| Size Interior | 1,200 - 1,399 Ft2 |
| Type | Row / Townhouse |
Parking
| Garage |
Land
| Acreage | No |
Rooms
| Level | Type | Length | Width | Dimensions |
|---|---|---|---|---|
| Second Level | Kitchen | 4.6 m | 4.2 m | 4.6 m x 4.2 m |
| Second Level | Dining Room | 4.6 m | 4.2 m | 4.6 m x 4.2 m |
| Third Level | Primary Bedroom | 4.6 m | 4.2 m | 4.6 m x 4.2 m |
| Third Level | Bedroom 2 | 4.3 m | 4.2 m | 4.3 m x 4.2 m |
| Third Level | Bedroom 3 | 4.3 m | 4.2 m | 4.3 m x 4.2 m |
| Basement | Recreational, Games Room | 4.6 m | 4.2 m | 4.6 m x 4.2 m |
| Ground Level | Living Room | 5.8 m | 4.8 m | 5.8 m x 4.8 m |
Contact Us
Contact us for more information

