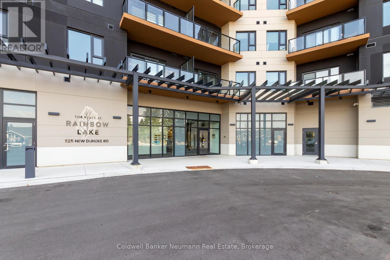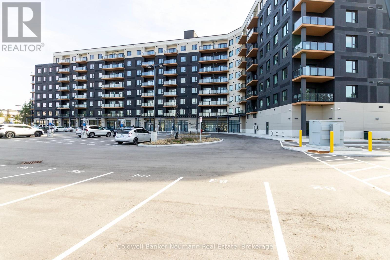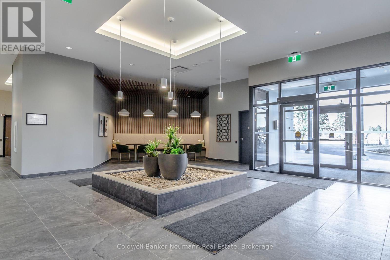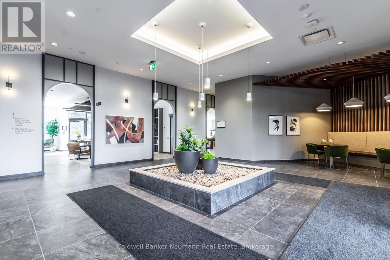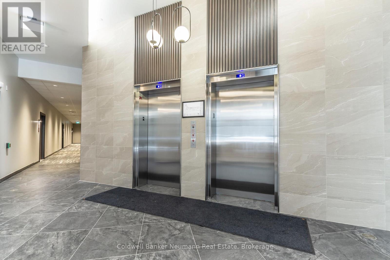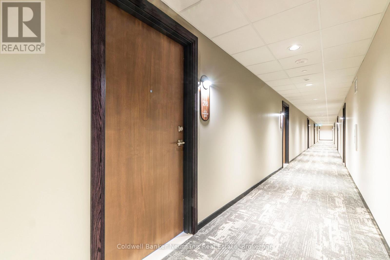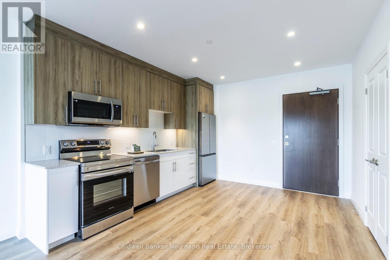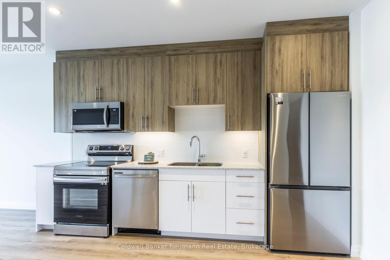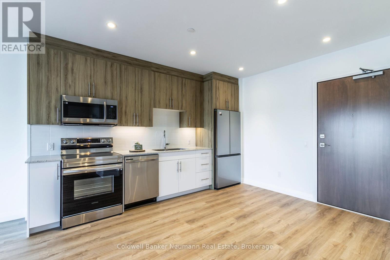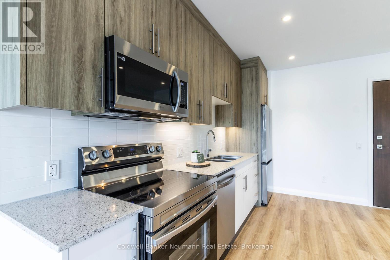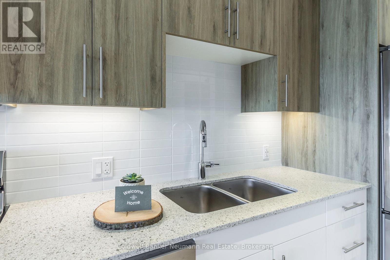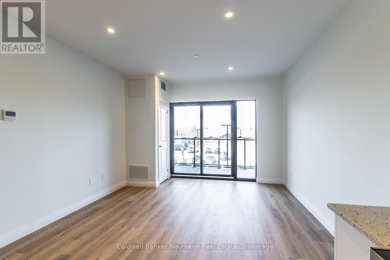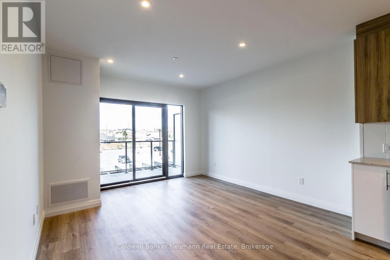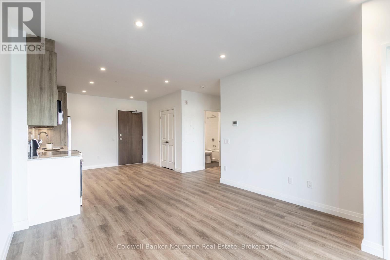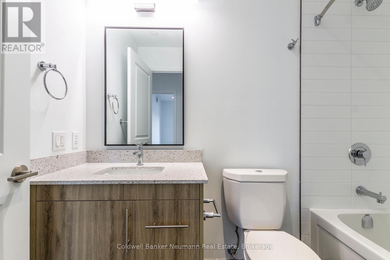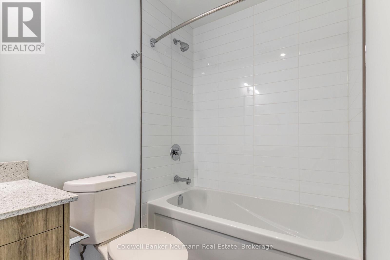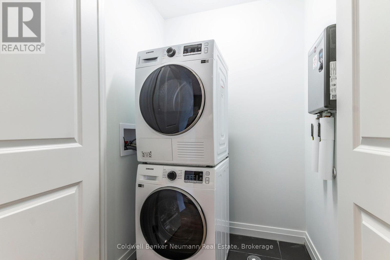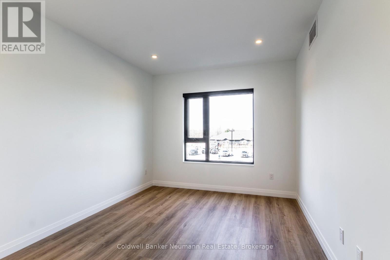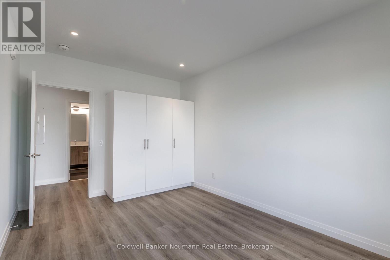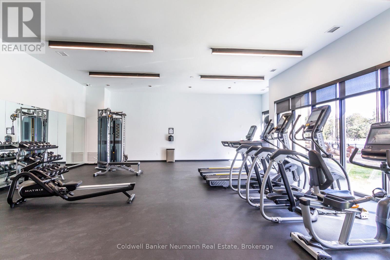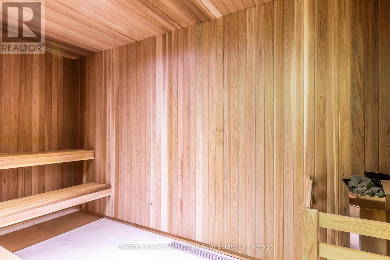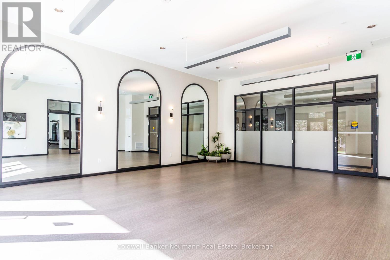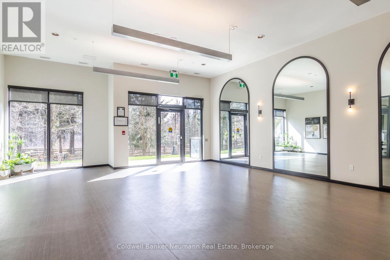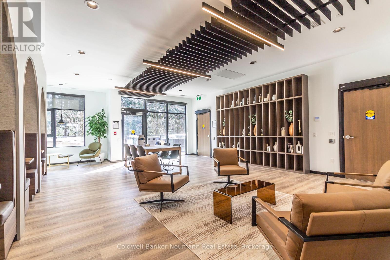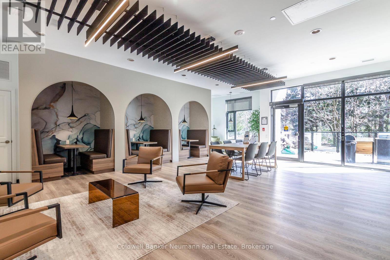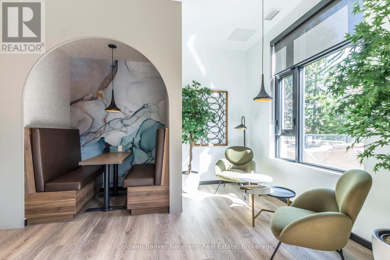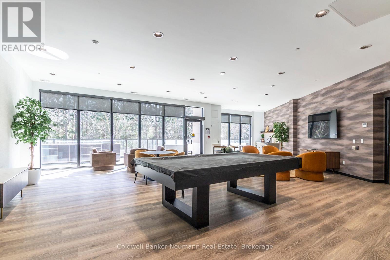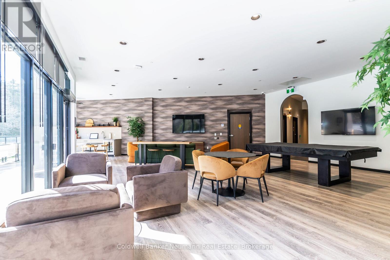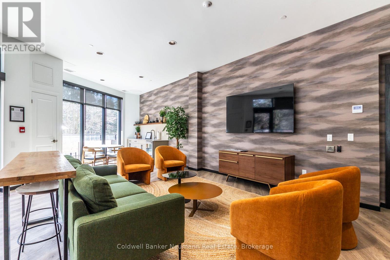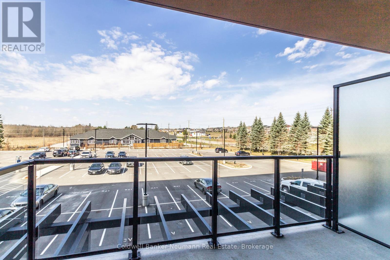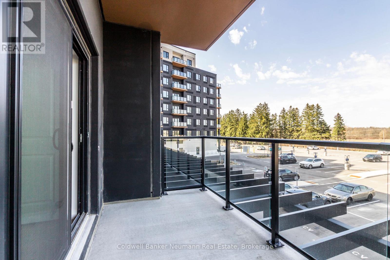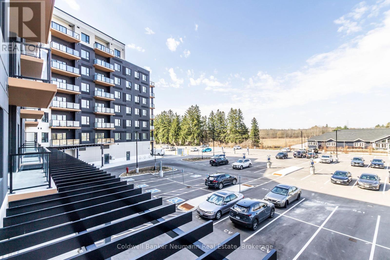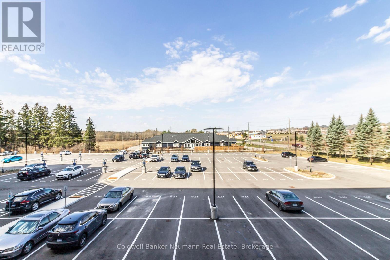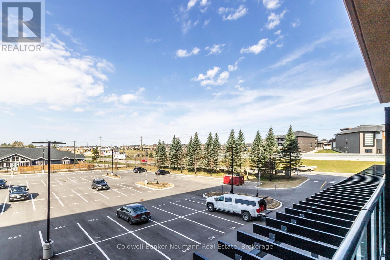216 - 525 New Dundee Road Kitchener, Ontario N2P 0K8
$1,925 Monthly
Introducing Unit 216 at the Rainbow Lake Flats Development a haven of contemporary Scandinavian style and comfort. Nestled within a vibrant community, this 1-bedroom, 1-bathroom unit awaits its new resident. Spanning 737 square feet (Including the outdoor Balcony space,) this home boasts a meticulously crafted layout that optimizes every inch of space. Within the unit, enjoy the convenience of in-suite laundry and ample storage, large living spaces, luxurious kitchen and bath and generous bedroom. The Rainbow Lake Development offers an array of upscale amenities, including a yoga studio, fully equipped gym, rejuvenating sauna, tranquil library, inviting lounge with pool table, versatile party room, convenient pet wash station, and an outdoor BBQ/patio space perfect for entertaining. Be among the luck few to experience the unparalleled lifestyle offered at Rainbow Lake Flats. Don't let this opportunity slip away contact your preferred real estate agent today to schedule a viewing and embark on your journey to luxurious living. Looking for A+ tenants who will appreciate and care for this beautiful unit. (id:50886)
Property Details
| MLS® Number | X12517230 |
| Property Type | Single Family |
| Community Features | Pets Allowed With Restrictions |
| Features | Wooded Area, Conservation/green Belt, Elevator, Balcony, Carpet Free, In Suite Laundry |
| Parking Space Total | 1 |
Building
| Bathroom Total | 1 |
| Bedrooms Above Ground | 1 |
| Bedrooms Total | 1 |
| Age | 0 To 5 Years |
| Amenities | Exercise Centre, Recreation Centre, Party Room, Visitor Parking |
| Appliances | Water Heater - Tankless |
| Basement Type | None |
| Cooling Type | Central Air Conditioning, Air Exchanger |
| Exterior Finish | Concrete |
| Fire Protection | Smoke Detectors |
| Heating Fuel | Electric |
| Heating Type | Forced Air |
| Size Interior | 600 - 699 Ft2 |
| Type | Apartment |
Parking
| No Garage |
Land
| Acreage | No |
| Surface Water | Lake/pond |
Rooms
| Level | Type | Length | Width | Dimensions |
|---|---|---|---|---|
| Main Level | Bedroom | 3.073 m | 3.835 m | 3.073 m x 3.835 m |
| Main Level | Living Room | 3.785 m | 3.759 m | 3.785 m x 3.759 m |
| Main Level | Kitchen | 3.481 m | 4.089 m | 3.481 m x 4.089 m |
https://www.realtor.ca/real-estate/29075511/216-525-new-dundee-road-kitchener
Contact Us
Contact us for more information
Nick Duszczyszyn
Broker
www.nickdrealty.ca/
824 Gordon Street
Guelph, Ontario N1G 1Y7
(519) 821-3600
(519) 821-3660
www.cbn.on.ca/

