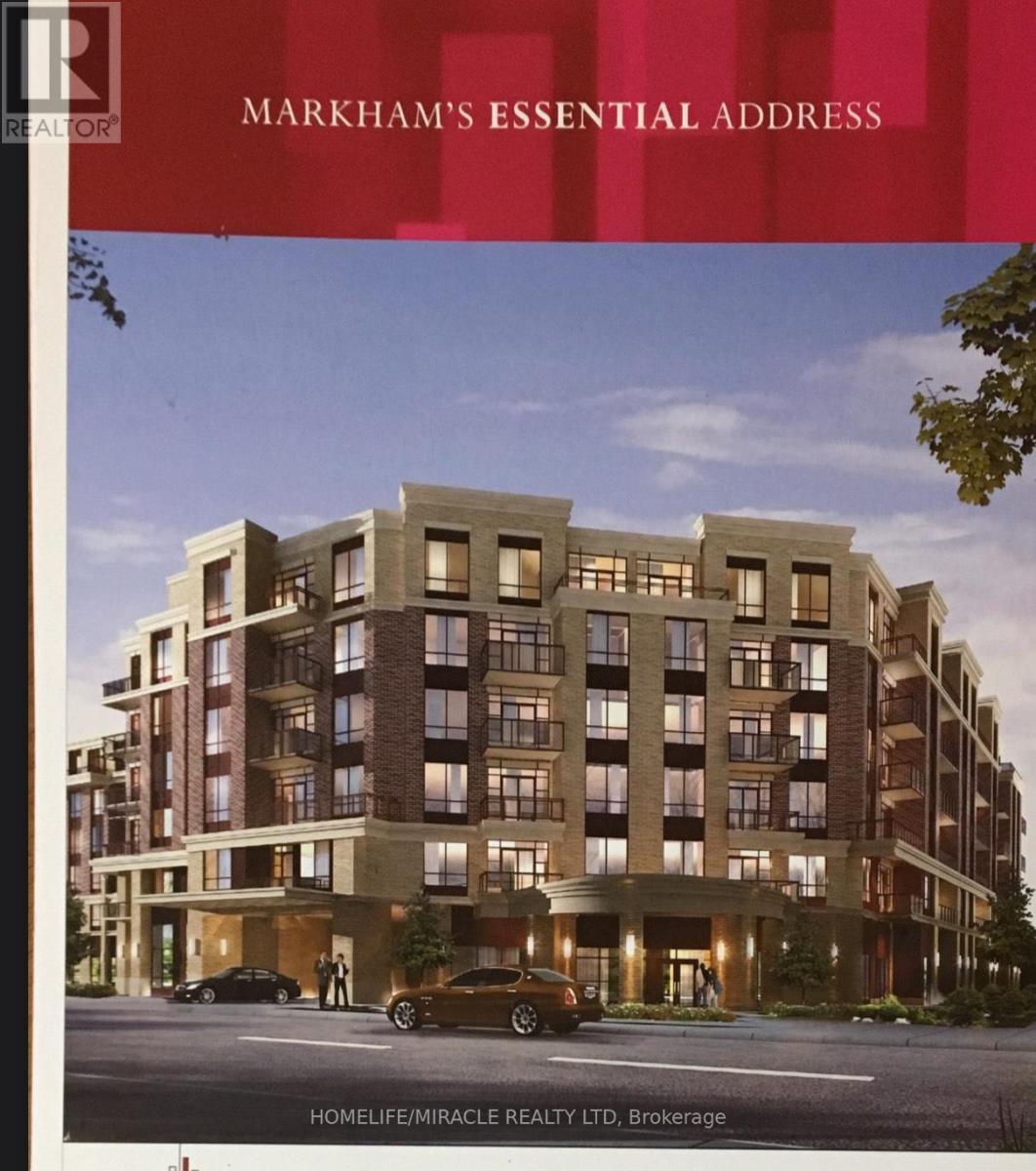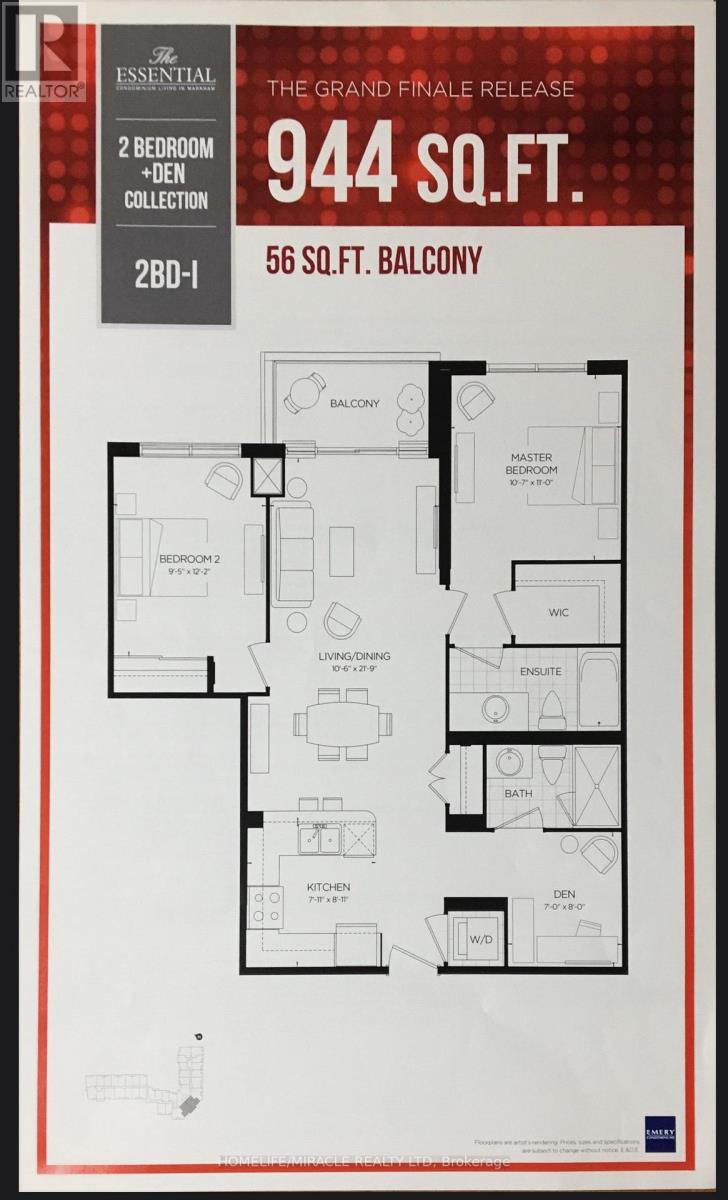216 - 540 Bur Oak Avenue Markham, Ontario L6C 0Y2
$2,950 Monthly
Welcome To The Prestigious Berczy Neighborhood! Experience Luxury Modern Living At Its Finest In This Stunning, Sun-Filled 2-Bedroom Plus Den Suite Featuring A Highly Desirable Split-Bedroom Layout - Perfect For Families Or Professionals Seeking Style, Comfort, And Privacy. The Spacious Open-Concept Living And Dining Area Flows Seamlessly To A Private Terrace - An Entertainer's Dream, Ideal For Outdoor Dining And Relaxation. The Contemporary Kitchen Boasts Premium Finishes, Stainless Steel Appliances, And Ample Storage Space. Enjoy 9 Ft Ceilings, Expansive Windows, And A Bright, Airy Ambiance Throughout. Nestled In One Of Markham's Most Coveted Communities, You'll Be Surrounded By Top-Rated Schools, Beautiful Parks, Boutique Shopping, And Convenient Transit Options. Enjoy In-Suite Laundry, Freshly Painted Interiors, And Recent Renovations-Ready To Move In! This Exceptional Home Truly Offers The Perfect Blend Of Luxury, Comfort, And Convenience! (id:50886)
Property Details
| MLS® Number | N12468687 |
| Property Type | Single Family |
| Community Name | Berczy |
| Community Features | Pets Not Allowed |
| Features | Balcony, Carpet Free, In Suite Laundry |
| Parking Space Total | 1 |
Building
| Bathroom Total | 2 |
| Bedrooms Above Ground | 2 |
| Bedrooms Below Ground | 1 |
| Bedrooms Total | 3 |
| Age | 6 To 10 Years |
| Amenities | Storage - Locker |
| Basement Type | None |
| Cooling Type | Central Air Conditioning |
| Exterior Finish | Brick |
| Flooring Type | Laminate, Carpeted |
| Heating Fuel | Natural Gas |
| Heating Type | Coil Fan |
| Size Interior | 1,000 - 1,199 Ft2 |
| Type | Apartment |
Parking
| Underground | |
| No Garage |
Land
| Acreage | No |
Rooms
| Level | Type | Length | Width | Dimensions |
|---|---|---|---|---|
| Main Level | Living Room | 6.63 m | 3.2 m | 6.63 m x 3.2 m |
| Main Level | Dining Room | 6.63 m | 3.2 m | 6.63 m x 3.2 m |
| Main Level | Kitchen | 2.72 m | 2.41 m | 2.72 m x 2.41 m |
| Main Level | Primary Bedroom | 3.35 m | 3.23 m | 3.35 m x 3.23 m |
| Main Level | Bedroom 2 | 3.71 m | 2.87 m | 3.71 m x 2.87 m |
| Main Level | Den | 2.44 m | 2.13 m | 2.44 m x 2.13 m |
https://www.realtor.ca/real-estate/29003266/216-540-bur-oak-avenue-markham-berczy-berczy
Contact Us
Contact us for more information
Mananter Khokhar
Salesperson
821 Bovaird Dr West #31
Brampton, Ontario L6X 0T9
(905) 455-5100
(905) 455-5110





