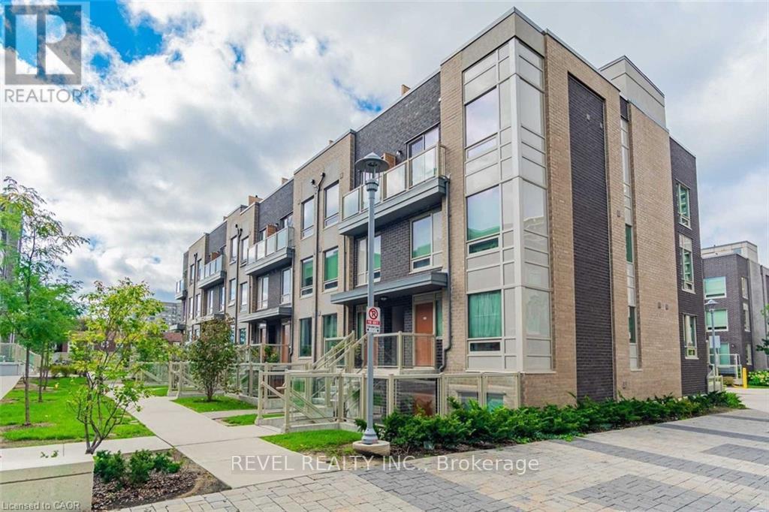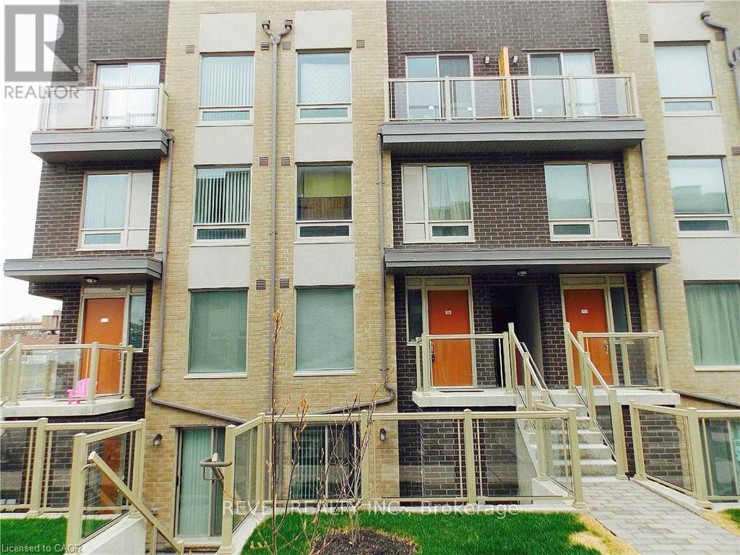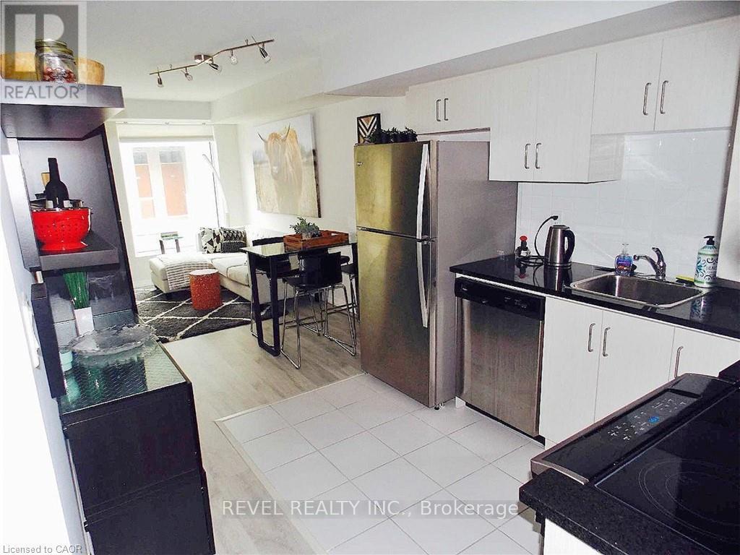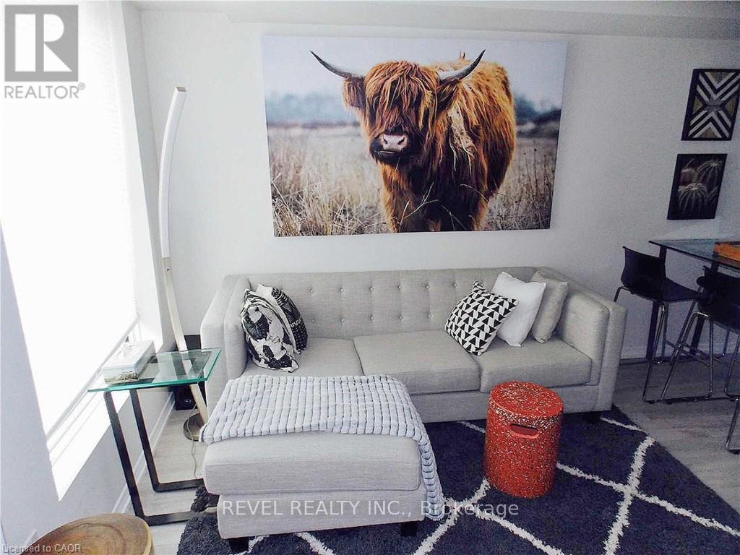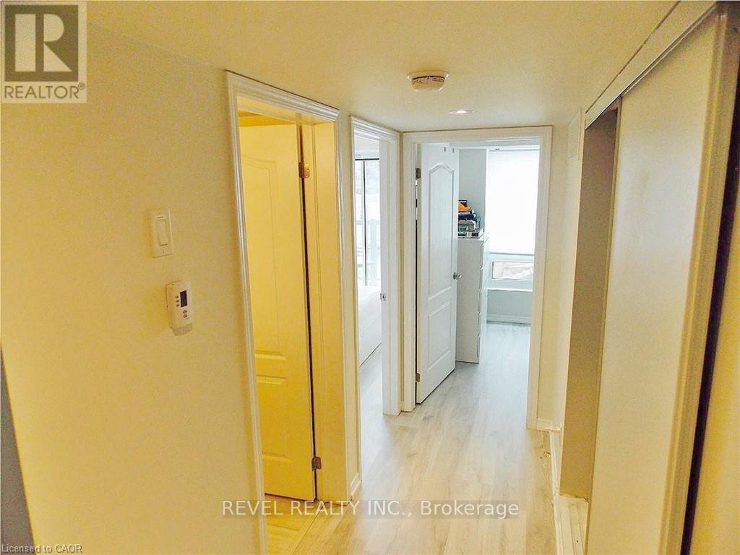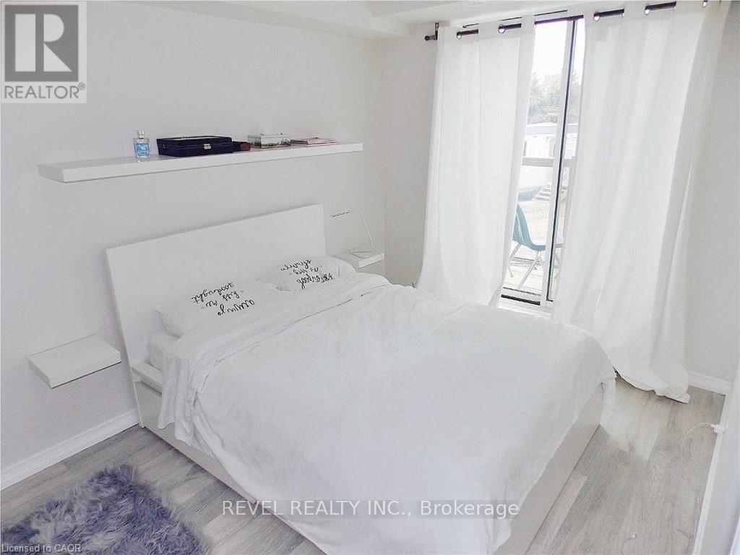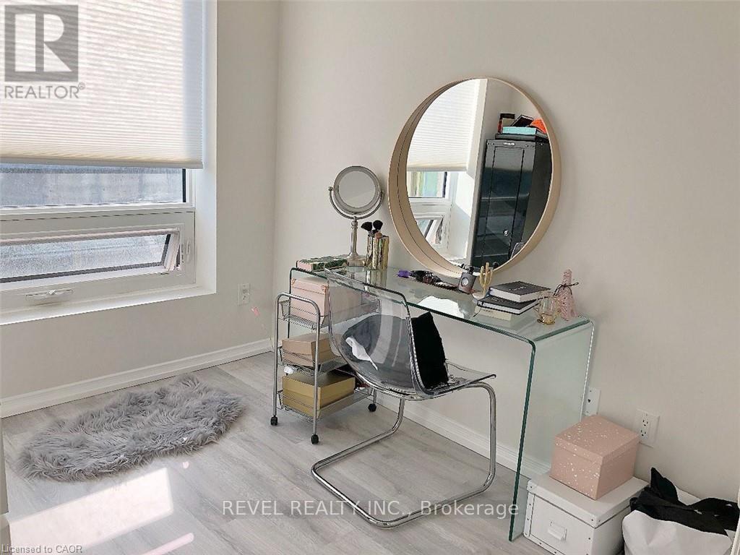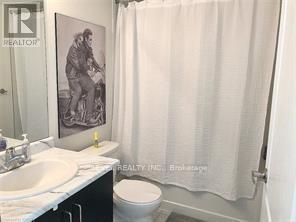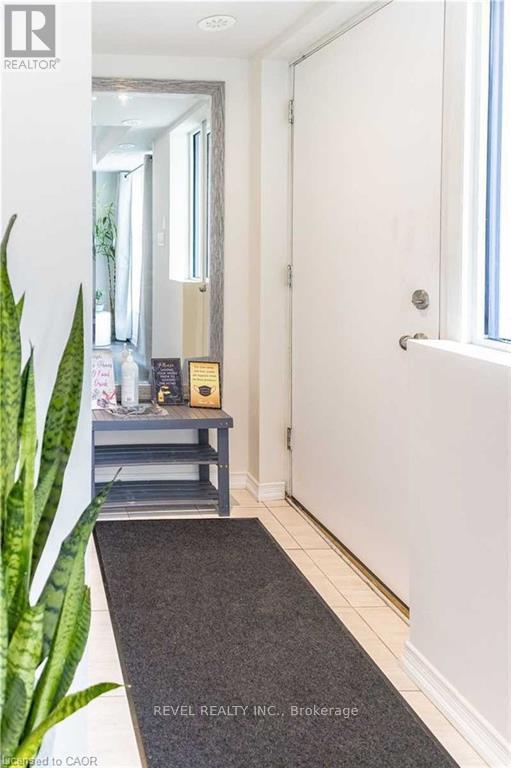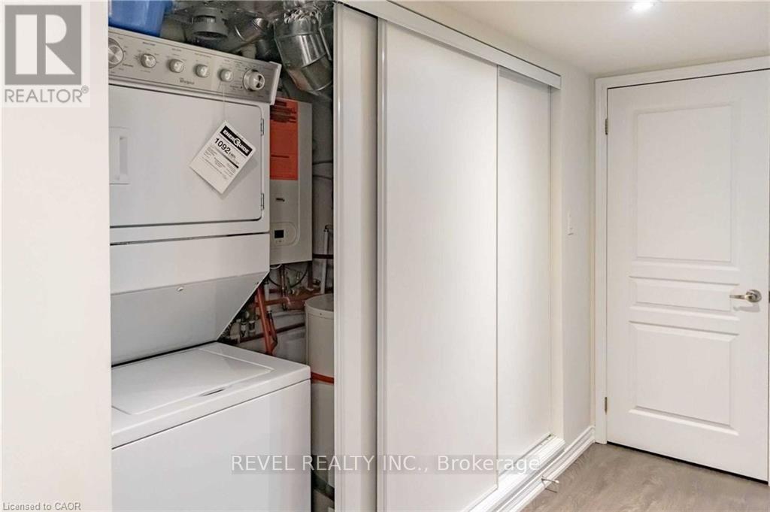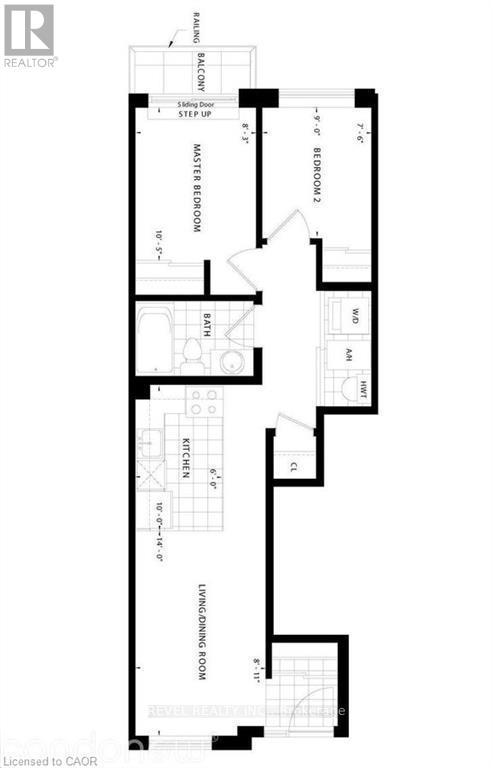216 - 7 Applewood Lane Toronto, Ontario M9C 2Z7
2 Bedroom
1 Bathroom
900 - 999 ft2
Central Air Conditioning
Forced Air
$2,399 MonthlyMaintenance,
$275.29 Monthly
Maintenance,
$275.29 MonthlyGorgeous, Trendy and Conveniently Located! This 2 bedroom 1 Bathroom Townhome is located close to all amenities & available for December 1st 2025. This unit includes stainless steel appliances, top notch and trendy finishes as well as ensuite laundry. Parking can be rented separately if needed. Utilities extra. (id:50886)
Property Details
| MLS® Number | W12531394 |
| Property Type | Single Family |
| Community Name | Etobicoke West Mall |
| Community Features | Pets Allowed With Restrictions |
| Equipment Type | Water Heater |
| Features | In Suite Laundry |
| Parking Space Total | 1 |
| Rental Equipment Type | Water Heater |
Building
| Bathroom Total | 1 |
| Bedrooms Above Ground | 2 |
| Bedrooms Total | 2 |
| Amenities | Storage - Locker |
| Appliances | Water Heater, Dishwasher, Dryer, Microwave, Stove, Washer, Refrigerator |
| Basement Type | None |
| Cooling Type | Central Air Conditioning |
| Exterior Finish | Stucco, Brick Veneer |
| Heating Fuel | Natural Gas |
| Heating Type | Forced Air |
| Stories Total | 3 |
| Size Interior | 900 - 999 Ft2 |
| Type | Row / Townhouse |
Parking
| No Garage |
Land
| Acreage | No |
Rooms
| Level | Type | Length | Width | Dimensions |
|---|---|---|---|---|
| Main Level | Living Room | 4.42 m | 2.54 m | 4.42 m x 2.54 m |
| Main Level | Kitchen | 2.39 m | 2.31 m | 2.39 m x 2.31 m |
| Main Level | Primary Bedroom | 3.25 m | 2.49 m | 3.25 m x 2.49 m |
| Main Level | Bedroom | 2.34 m | 2.31 m | 2.34 m x 2.31 m |
| Main Level | Bathroom | 2.53 m | 1.83 m | 2.53 m x 1.83 m |
Contact Us
Contact us for more information
Abdellah Majd
Salesperson
Revel Realty Inc.
69 John St South Unit 400a
Hamilton, Ontario L8N 2B9
69 John St South Unit 400a
Hamilton, Ontario L8N 2B9
(905) 592-0990
(905) 357-1705

