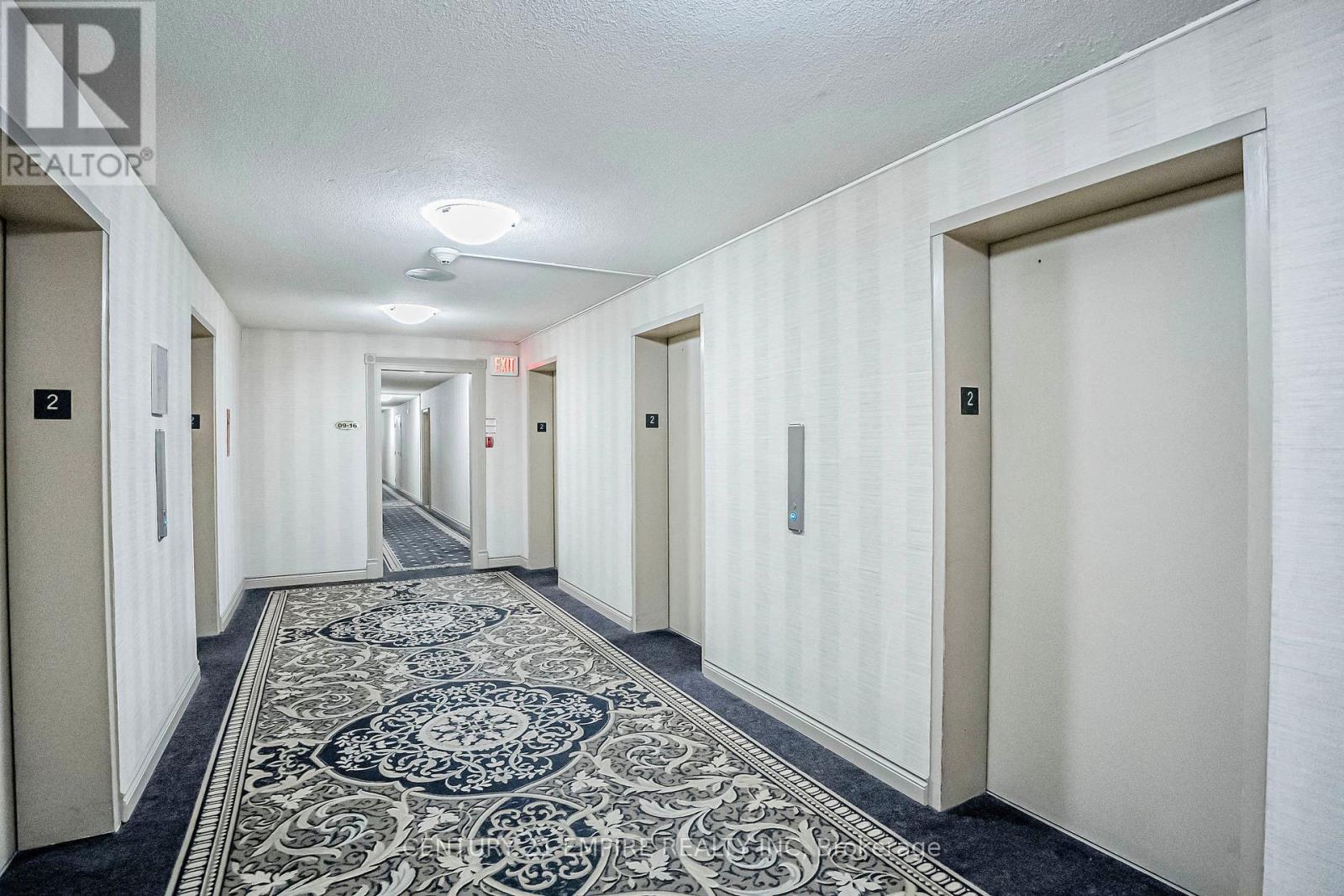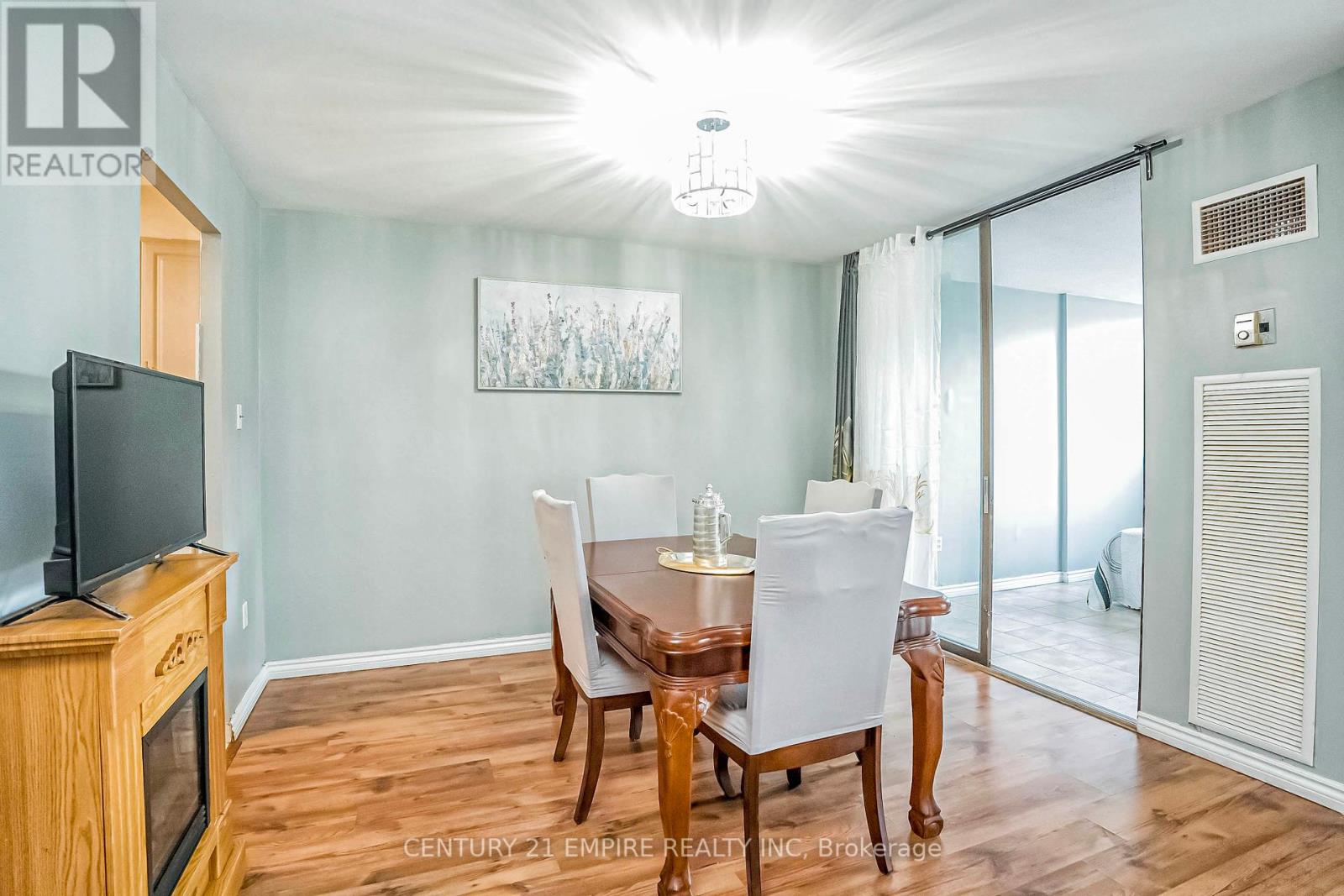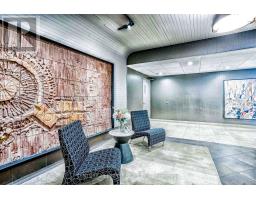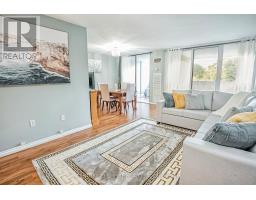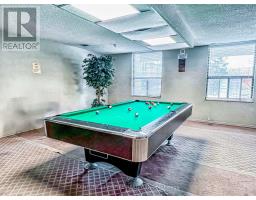216 - 75 Emmett Avenue Toronto, Ontario M6M 5A7
$3,100 Monthly
This spacious renovated Condo is perfect for young professionals or growing families. A spacious primary bedroom with an ensuite and a walk in closet,. A 2nd bedroom with a large window, plus a good size den, the den is being used as a bedroom now. 1.5 bathrooms, and hardwood flooring throughout, the layout flows seamlessly from a bright living and dining area with a large balcony . A new kitchen cabinets featuring a granite countertop, marble back splash, soft closing cabinet doors and a breakfast area. This building offers many amenities like a separate female/male gyms, indoor swimming pool , sauna, library, party room and a lit tennis court. (id:50886)
Property Details
| MLS® Number | W11898437 |
| Property Type | Single Family |
| Community Name | Mount Dennis |
| CommunityFeatures | Pet Restrictions |
| Features | Balcony, In Suite Laundry |
| ParkingSpaceTotal | 2 |
Building
| BathroomTotal | 2 |
| BedroomsAboveGround | 2 |
| BedroomsBelowGround | 1 |
| BedroomsTotal | 3 |
| Amenities | Storage - Locker |
| Appliances | Dishwasher, Dryer, Refrigerator, Stove, Washer |
| CoolingType | Central Air Conditioning |
| ExteriorFinish | Brick |
| FlooringType | Hardwood |
| HalfBathTotal | 1 |
| HeatingFuel | Natural Gas |
| HeatingType | Forced Air |
| SizeInterior | 1199.9898 - 1398.9887 Sqft |
| Type | Apartment |
Parking
| Underground |
Land
| Acreage | No |
Rooms
| Level | Type | Length | Width | Dimensions |
|---|---|---|---|---|
| Main Level | Kitchen | 3.99 m | 2.41 m | 3.99 m x 2.41 m |
| Main Level | Living Room | 5.99 m | 3.35 m | 5.99 m x 3.35 m |
| Main Level | Dining Room | 3.51 m | 5.87 m | 3.51 m x 5.87 m |
| Main Level | Bedroom | 5.31 m | 3.4 m | 5.31 m x 3.4 m |
| Main Level | Bedroom 2 | 3.4 m | 3 m | 3.4 m x 3 m |
| Main Level | Den | 3.71 m | 2.9 m | 3.71 m x 2.9 m |
| Main Level | Laundry Room | 1.5 m | 1.1 m | 1.5 m x 1.1 m |
https://www.realtor.ca/real-estate/27749693/216-75-emmett-avenue-toronto-mount-dennis-mount-dennis
Interested?
Contact us for more information
Ayan Warsame Doreh
Salesperson
80 Pertosa Dr #2
Brampton, Ontario L6X 5E9



