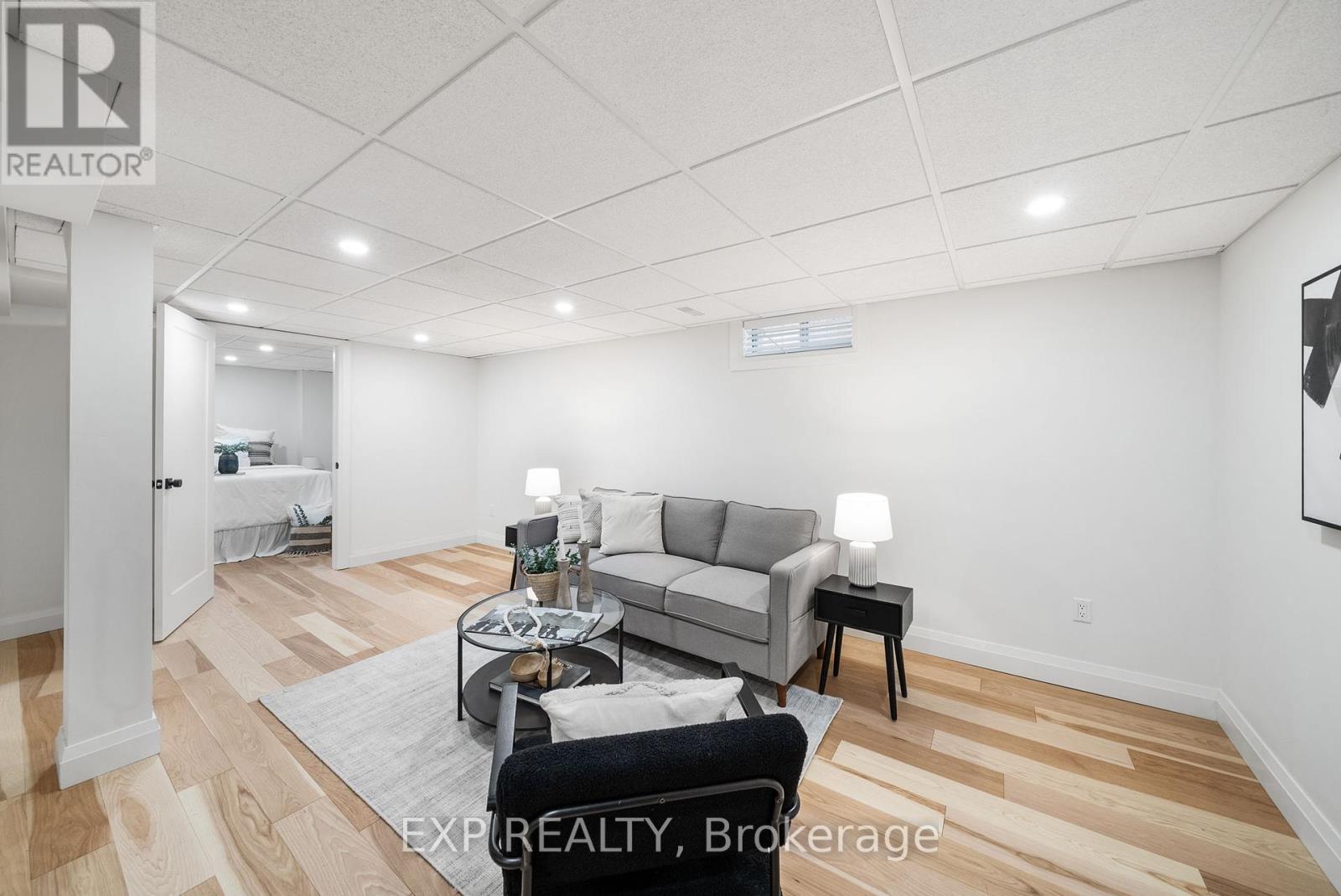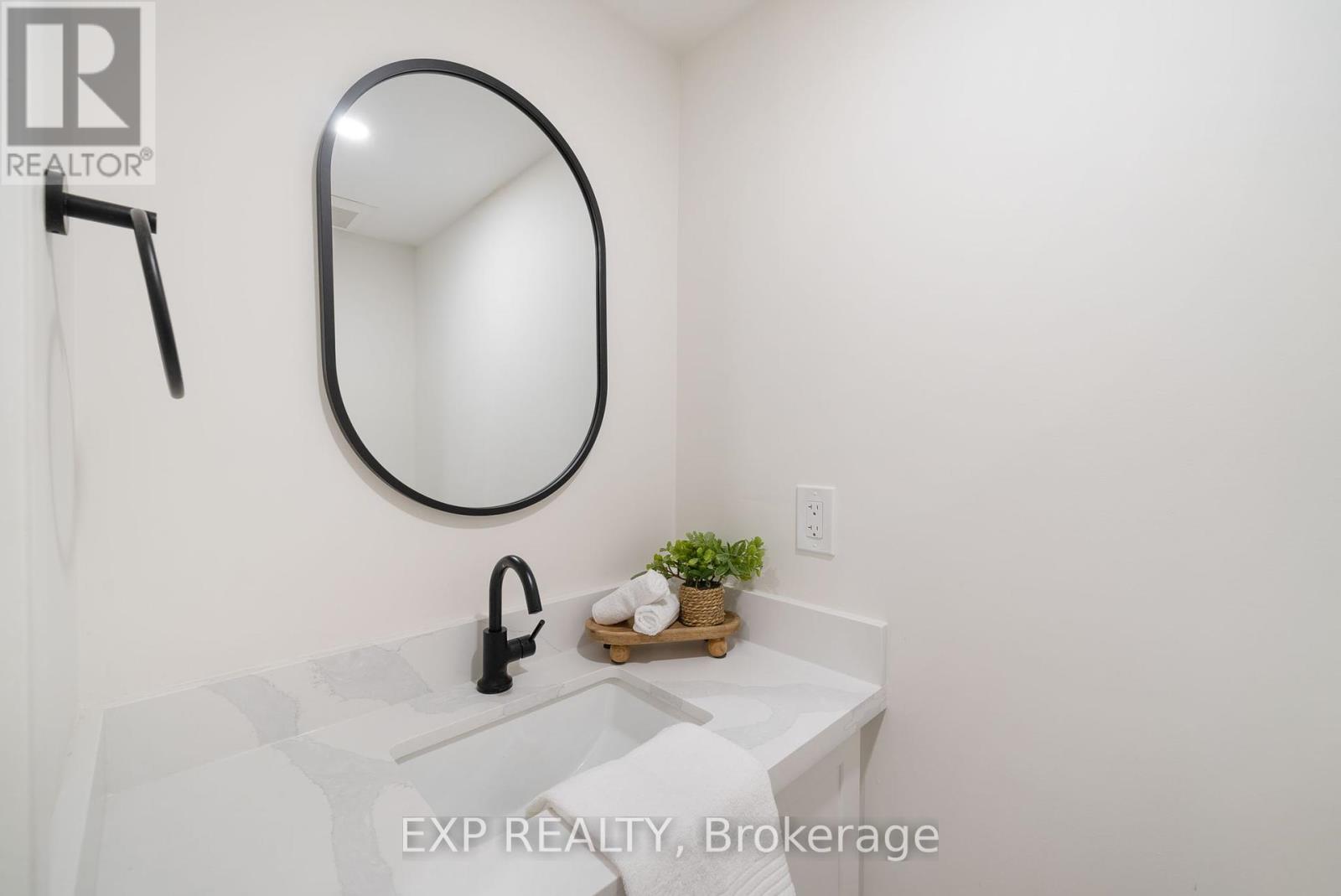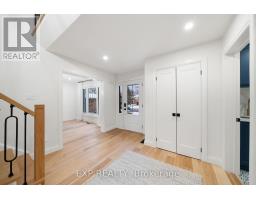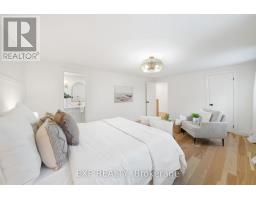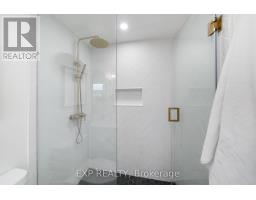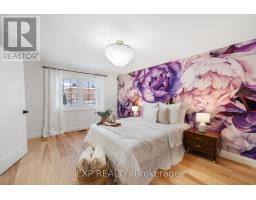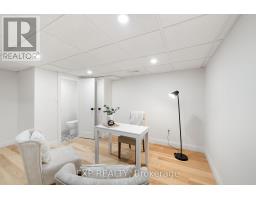6 Bedroom
4 Bathroom
1999.983 - 2499.9795 sqft
Fireplace
Central Air Conditioning
Forced Air
$1,289,999
Nestled in the desirable Pringle Creek neighbourhood, this stunning home has been fully renovated within the last two years, showcasing exceptional upgrades throughout including hardwood floors on every level, custom wainscoting, pot lights, and newly crafted hardwood and metal picket staircases.The gourmet kitchen boasts quartz countertops, a stylish backsplash, and stainless steel appliances.The thoughtfully designed layout includes four spacious bedrooms upstairs, a spa-like primary ensuite, and convenient main-floor laundry. A finished basement adds two den spaces, a powder room, and a versatile rec space, perfect for a growing family. Functional upgrades include a new furnace, air conditioner, whole-home water filtration system, irrigation system and new shingles. Located in a peaceful, family-friendly area, it is close to schools, parks, shopping, and 401 for easy commuting.This beautifully updated home offers a turn-key lifestyle in one of the area's most sought-after communities. (id:50886)
Property Details
|
MLS® Number
|
E11924540 |
|
Property Type
|
Single Family |
|
Community Name
|
Pringle Creek |
|
AmenitiesNearBy
|
Park, Schools |
|
EquipmentType
|
Water Heater |
|
Features
|
Level Lot |
|
ParkingSpaceTotal
|
4 |
|
RentalEquipmentType
|
Water Heater |
Building
|
BathroomTotal
|
4 |
|
BedroomsAboveGround
|
4 |
|
BedroomsBelowGround
|
2 |
|
BedroomsTotal
|
6 |
|
Appliances
|
Dryer, Refrigerator, Stove, Washer |
|
BasementDevelopment
|
Finished |
|
BasementType
|
Full (finished) |
|
ConstructionStyleAttachment
|
Detached |
|
CoolingType
|
Central Air Conditioning |
|
ExteriorFinish
|
Brick, Vinyl Siding |
|
FireplacePresent
|
Yes |
|
FoundationType
|
Concrete |
|
HalfBathTotal
|
1 |
|
HeatingFuel
|
Natural Gas |
|
HeatingType
|
Forced Air |
|
StoriesTotal
|
2 |
|
SizeInterior
|
1999.983 - 2499.9795 Sqft |
|
Type
|
House |
|
UtilityWater
|
Municipal Water |
Parking
Land
|
Acreage
|
No |
|
FenceType
|
Fenced Yard |
|
LandAmenities
|
Park, Schools |
|
Sewer
|
Sanitary Sewer |
|
SizeDepth
|
121 Ft ,9 In |
|
SizeFrontage
|
42 Ft ,10 In |
|
SizeIrregular
|
42.9 X 121.8 Ft |
|
SizeTotalText
|
42.9 X 121.8 Ft|under 1/2 Acre |
|
ZoningDescription
|
R2a |
Rooms
| Level |
Type |
Length |
Width |
Dimensions |
|
Second Level |
Primary Bedroom |
5.23 m |
3.71 m |
5.23 m x 3.71 m |
|
Second Level |
Bathroom |
3.45 m |
1.5 m |
3.45 m x 1.5 m |
|
Second Level |
Bedroom |
4.83 m |
3.48 m |
4.83 m x 3.48 m |
|
Second Level |
Bedroom |
4.72 m |
3.48 m |
4.72 m x 3.48 m |
|
Second Level |
Bedroom |
3.68 m |
3.45 m |
3.68 m x 3.45 m |
|
Second Level |
Bathroom |
2.74 m |
1.5 m |
2.74 m x 1.5 m |
|
Basement |
Bedroom |
5.23 m |
3.1 m |
5.23 m x 3.1 m |
|
Basement |
Bathroom |
0.94 m |
1.75 m |
0.94 m x 1.75 m |
|
Basement |
Bedroom |
4.52 m |
3.02 m |
4.52 m x 3.02 m |
|
Main Level |
Kitchen |
5.51 m |
3.25 m |
5.51 m x 3.25 m |
|
Main Level |
Living Room |
5.13 m |
3.61 m |
5.13 m x 3.61 m |
|
Main Level |
Bathroom |
2.13 m |
1.42 m |
2.13 m x 1.42 m |
Utilities
https://www.realtor.ca/real-estate/27804341/216-bassett-boulevard-whitby-pringle-creek-pringle-creek






























