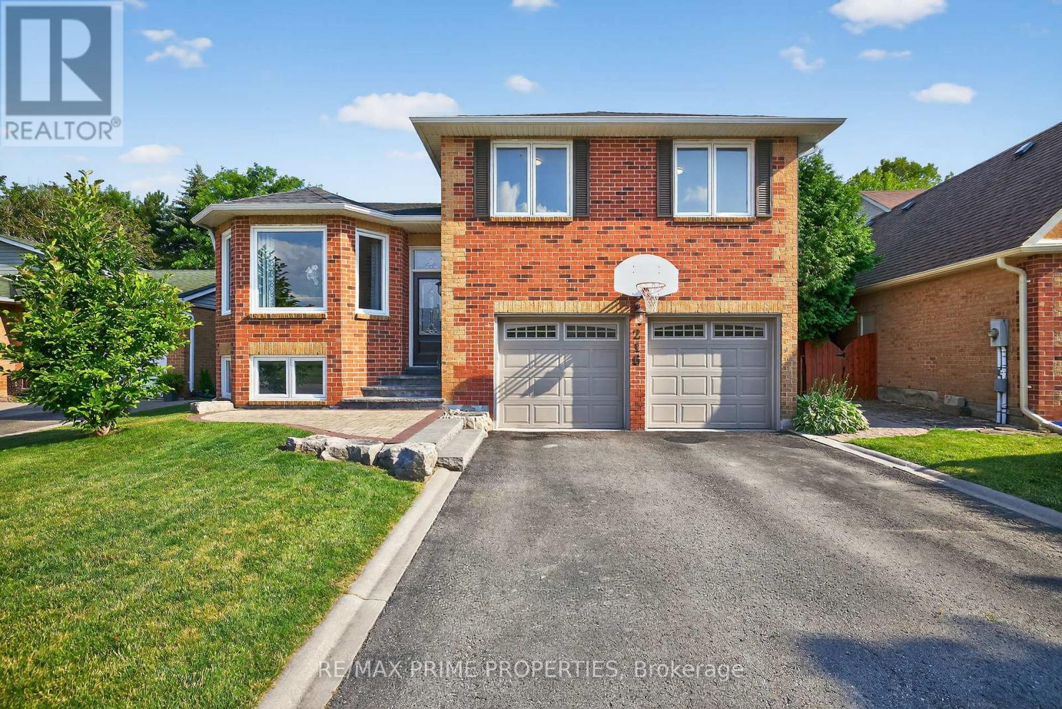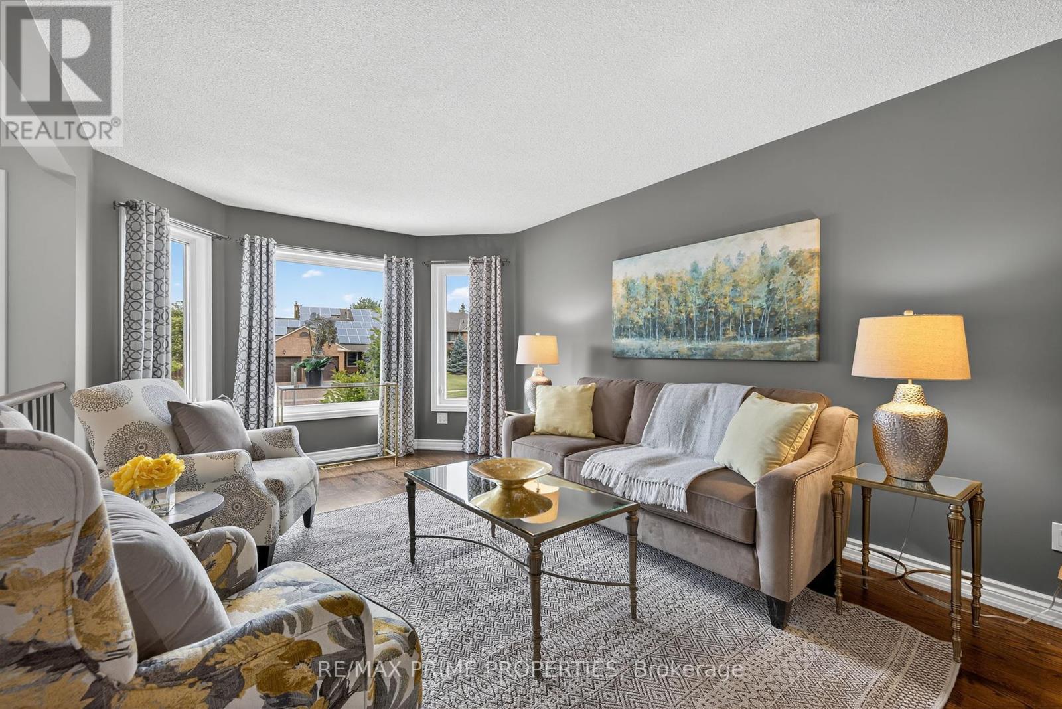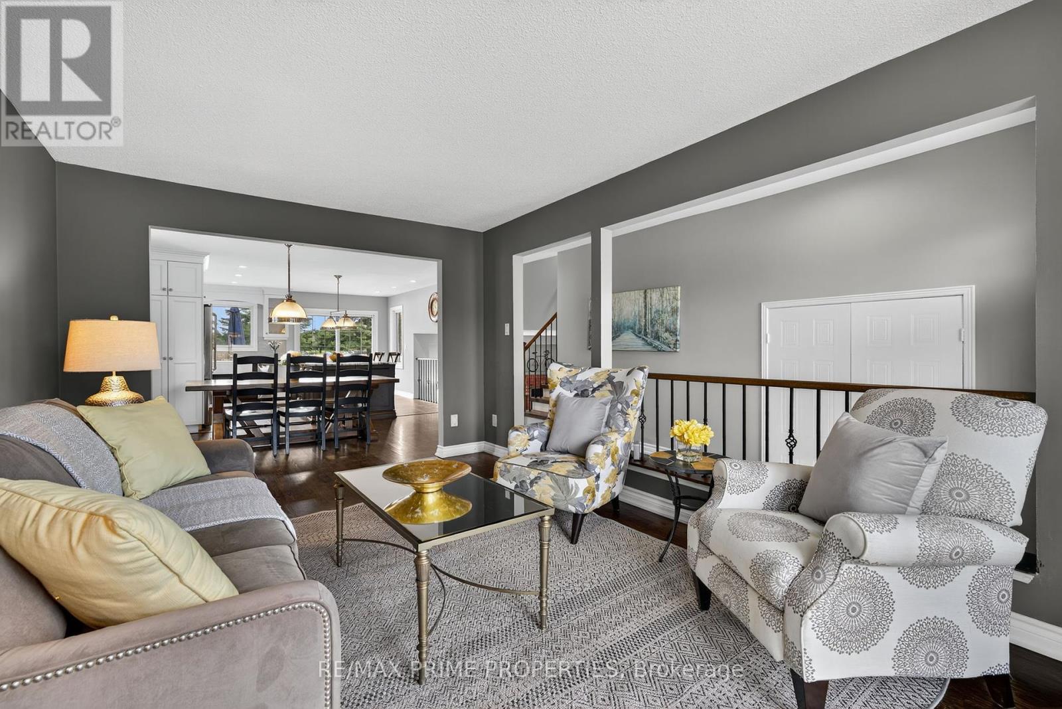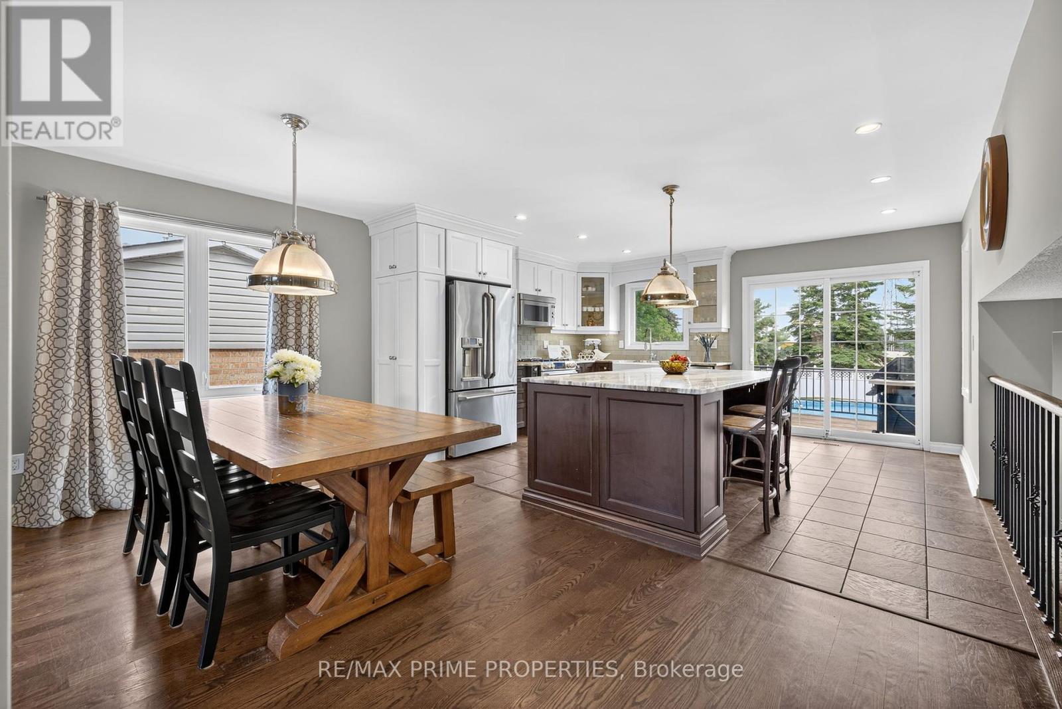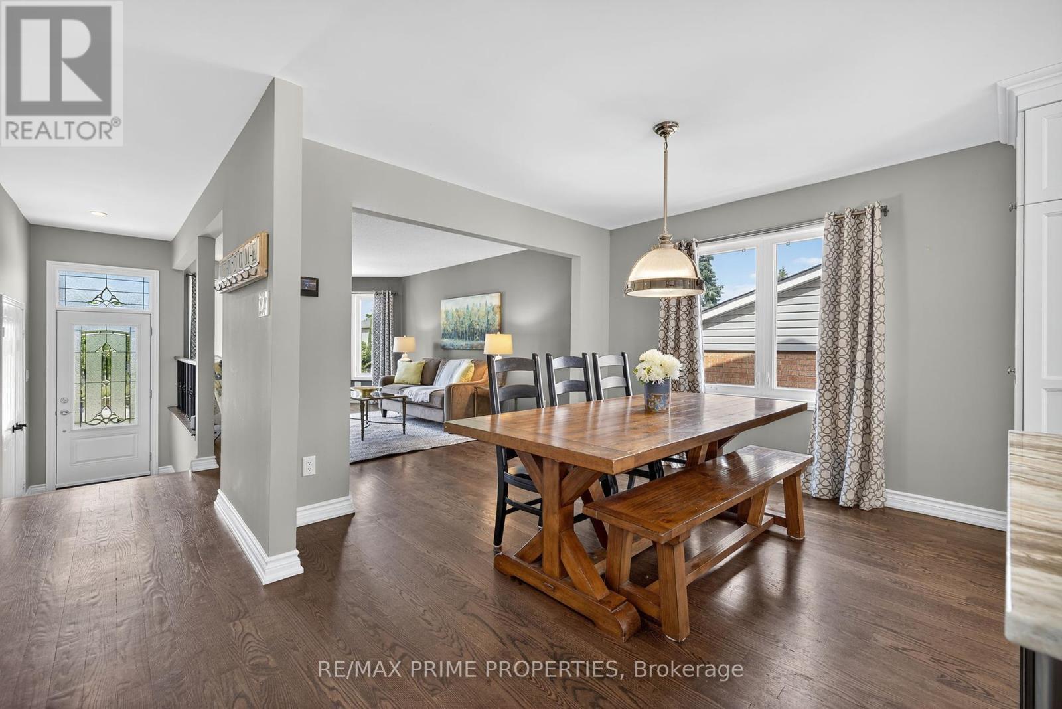216 Crossland Gate Newmarket, Ontario L3X 1A9
$1,289,900
Welcome to 216 Crossland Gate, A Family Oasis in the Heart of Newmarket! This beautifully maintained 3-bedroom 4 level side-split sits on a large mature lot backing onto park space in the highly desirable Glenway Estates community. With a thoughtfully designed layout, this home offers spacious principal rooms, a bright open concept eat-in kitchen, and a cozy family room with a fireplace and walkout to your private backyard retreat. Enjoy summer living at its best with a sparkling in-ground pool, surrounded by lush landscaping perfect for entertaining or relaxing with family. Generously sized bedrooms, updated bathrooms, and a finished basement provide flexible living space for growing families or those working from home. Located close to top-rated schools, parks, Upper Canada Mall, and transit, this is the one you've been waiting for! Included in the sale; existing fridge, gas stove, dishwasher, in & under kitchen cabinet lighting, washer & dryer, heated chlorine pool & accessories, BBQ gas hook up, garage door opener, extensive storage area under main floor. (id:50886)
Open House
This property has open houses!
1:00 pm
Ends at:3:00 pm
Property Details
| MLS® Number | N12278544 |
| Property Type | Single Family |
| Community Name | Glenway Estates |
| Parking Space Total | 4 |
| Pool Type | Inground Pool |
| Structure | Shed |
Building
| Bathroom Total | 3 |
| Bedrooms Above Ground | 3 |
| Bedrooms Total | 3 |
| Amenities | Fireplace(s) |
| Appliances | Dishwasher, Dryer, Garage Door Opener, Stove, Washer, Refrigerator |
| Basement Development | Finished |
| Basement Type | N/a (finished) |
| Construction Style Attachment | Detached |
| Construction Style Split Level | Sidesplit |
| Cooling Type | Central Air Conditioning |
| Exterior Finish | Brick |
| Fireplace Present | Yes |
| Fireplace Total | 1 |
| Foundation Type | Concrete |
| Half Bath Total | 1 |
| Heating Fuel | Natural Gas |
| Heating Type | Forced Air |
| Size Interior | 1,500 - 2,000 Ft2 |
| Type | House |
| Utility Water | Municipal Water |
Parking
| Garage |
Land
| Acreage | No |
| Sewer | Sanitary Sewer |
| Size Depth | 144 Ft ,6 In |
| Size Frontage | 47 Ft ,7 In |
| Size Irregular | 47.6 X 144.5 Ft |
| Size Total Text | 47.6 X 144.5 Ft |
Utilities
| Cable | Installed |
| Electricity | Installed |
| Sewer | Installed |
Contact Us
Contact us for more information
Steve Flemming
Broker
www.flemmingproperties.com/
www.facebook.com/eastgwillimburyrealestatewithflemmingproperties/
twitter.com/?lang=en
www.linkedin.com/profile/view?id=4565417&trk=tab_pro
3 Princess St
Mount Albert, Ontario L0G 1M0
(905) 478-1101

