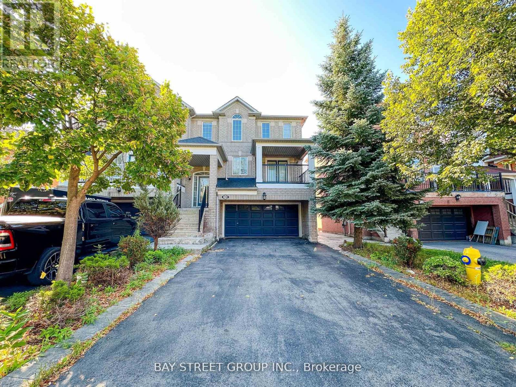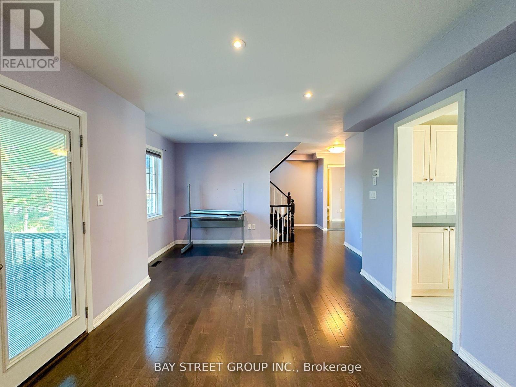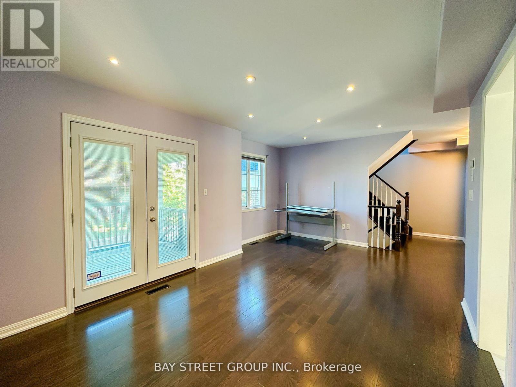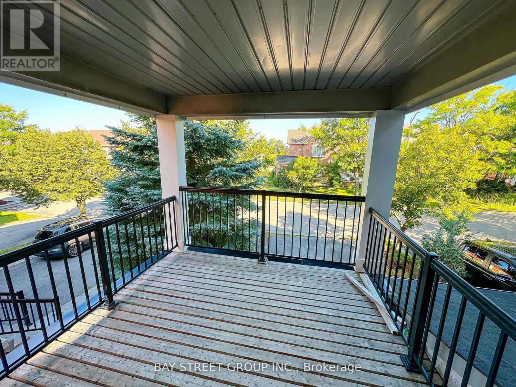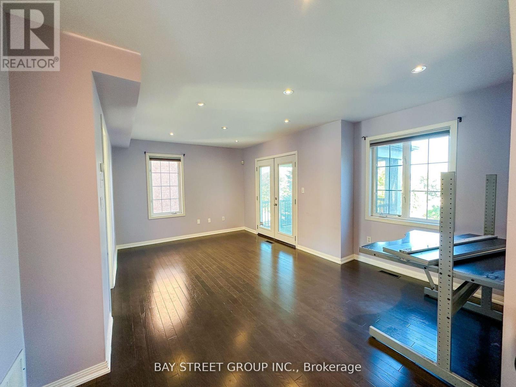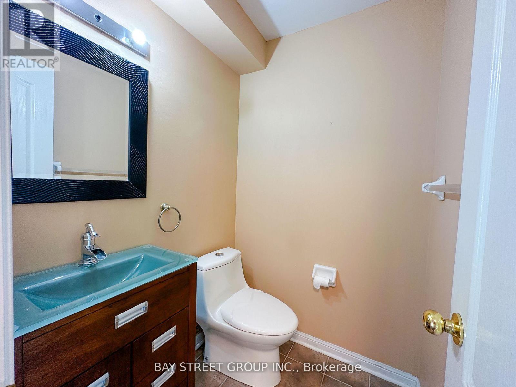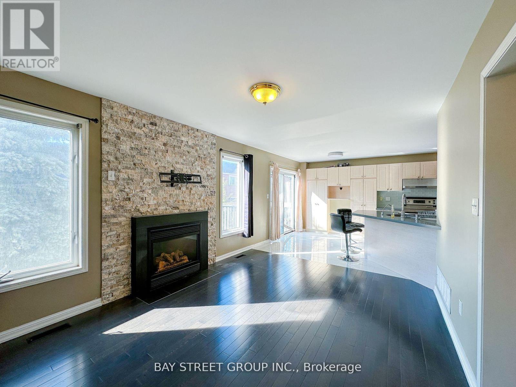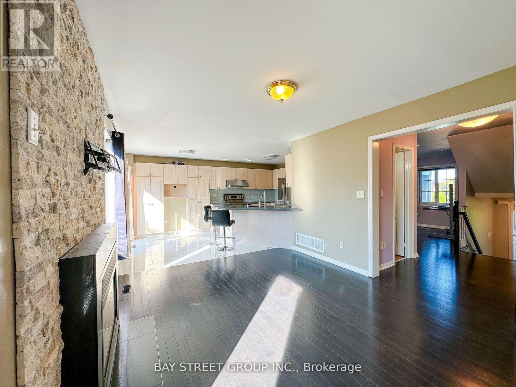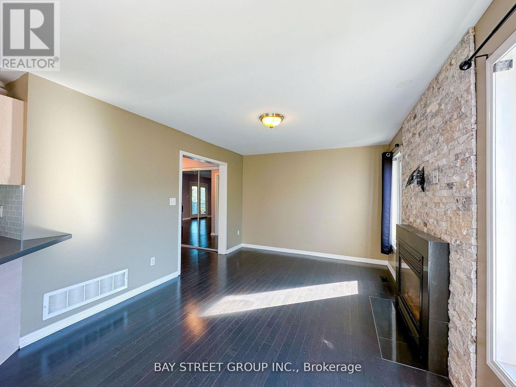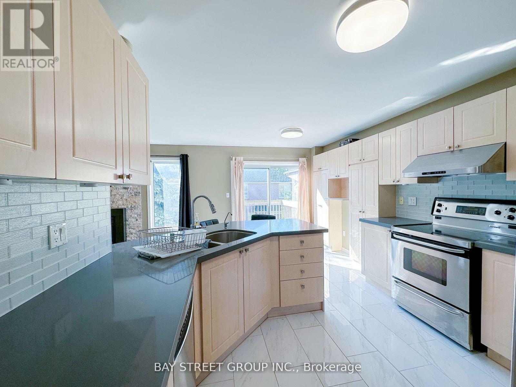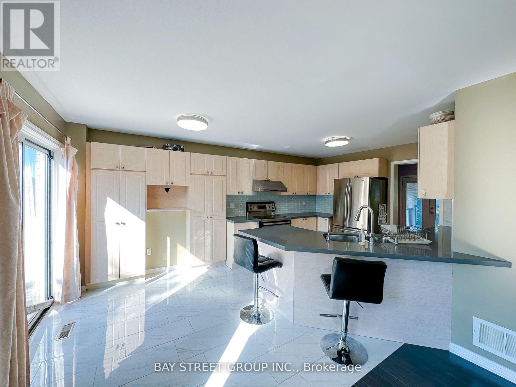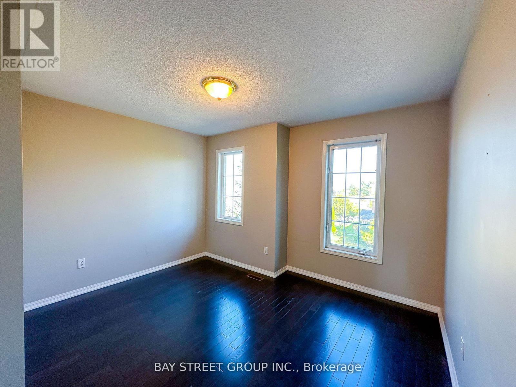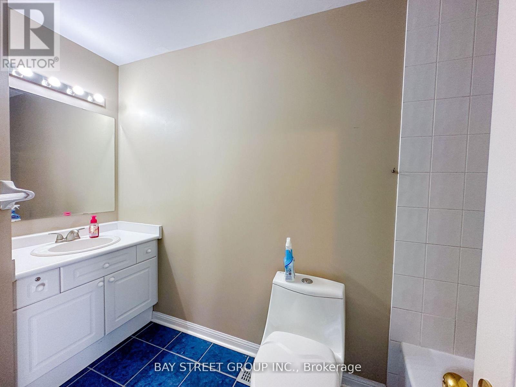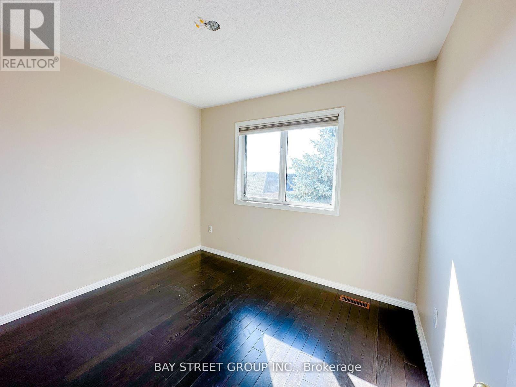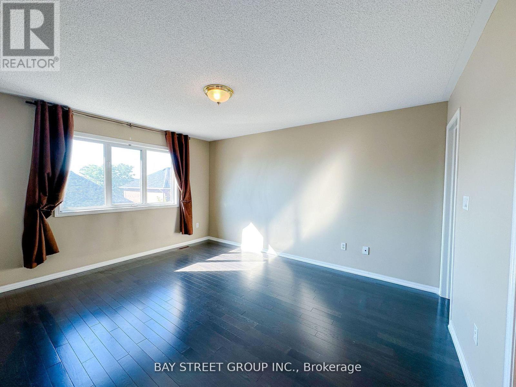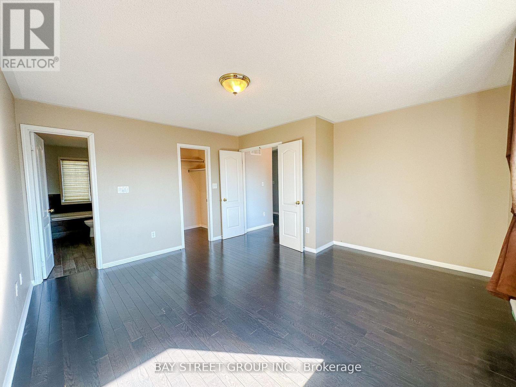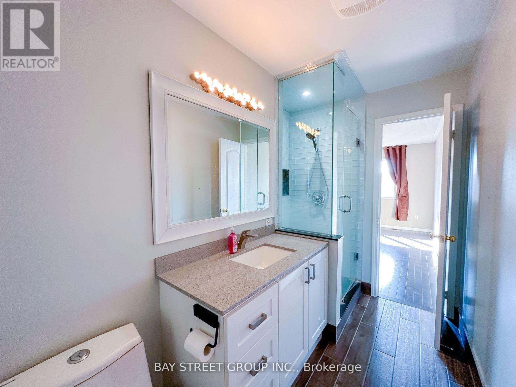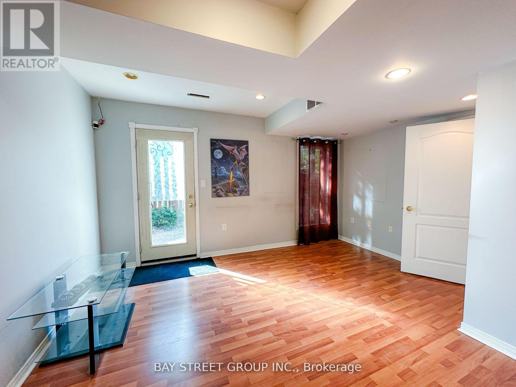216 Equator Crescent Vaughan, Ontario L6A 2Y1
3 Bedroom
3 Bathroom
1,500 - 2,000 ft2
Fireplace
Central Air Conditioning
Forced Air
$3,850 Monthly
**Mattamy Built Semi With 2-Car Garage In Prime Loc Of Jane/Major Mac. ** Close To Vaughn Mills, Canada Wonderland, New Hospital, Hwy 400, & 407! Major Grocery Stores/Fortinos & Longos, Restaurants, Schools, Places Of Worship, Go Station ** Hardwood Thru-out** Open Concept Family Size Kitchen W/Pantry & S/S Appliances & Backsplash ** Juliet Balcony Off Living Rm ** Drive ways Fits 4 Cars! ** (id:50886)
Property Details
| MLS® Number | N12367620 |
| Property Type | Single Family |
| Community Name | Vellore Village |
| Features | Carpet Free |
| Parking Space Total | 6 |
Building
| Bathroom Total | 3 |
| Bedrooms Above Ground | 3 |
| Bedrooms Total | 3 |
| Age | 16 To 30 Years |
| Appliances | Dishwasher, Dryer, Range, Stove, Washer, Window Coverings, Refrigerator |
| Basement Development | Finished |
| Basement Features | Walk Out |
| Basement Type | N/a (finished) |
| Construction Style Attachment | Semi-detached |
| Cooling Type | Central Air Conditioning |
| Exterior Finish | Brick |
| Fireplace Present | Yes |
| Flooring Type | Ceramic, Hardwood |
| Foundation Type | Block |
| Half Bath Total | 1 |
| Heating Fuel | Natural Gas |
| Heating Type | Forced Air |
| Stories Total | 2 |
| Size Interior | 1,500 - 2,000 Ft2 |
| Type | House |
| Utility Water | Municipal Water |
Parking
| Garage |
Land
| Acreage | No |
| Sewer | Sanitary Sewer |
| Size Depth | 82 Ft |
| Size Frontage | 30 Ft ,9 In |
| Size Irregular | 30.8 X 82 Ft |
| Size Total Text | 30.8 X 82 Ft |
Rooms
| Level | Type | Length | Width | Dimensions |
|---|---|---|---|---|
| Second Level | Primary Bedroom | 4.42 m | 3.67 m | 4.42 m x 3.67 m |
| Second Level | Bedroom 2 | 4.34 m | 3.73 m | 4.34 m x 3.73 m |
| Second Level | Bedroom 3 | 3.05 m | 2.75 m | 3.05 m x 2.75 m |
| Main Level | Kitchen | 5.45 m | 3.4 m | 5.45 m x 3.4 m |
| Main Level | Eating Area | 5.45 m | 3.4 m | 5.45 m x 3.4 m |
| Main Level | Family Room | 4.14 m | 3.35 m | 4.14 m x 3.35 m |
| Main Level | Living Room | 5.33 m | 3.9 m | 5.33 m x 3.9 m |
| Main Level | Dining Room | 5.33 m | 3.9 m | 5.33 m x 3.9 m |
Contact Us
Contact us for more information
Jacky Lee
Salesperson
Bay Street Group Inc.
8300 Woodbine Ave Ste 500
Markham, Ontario L3R 9Y7
8300 Woodbine Ave Ste 500
Markham, Ontario L3R 9Y7
(905) 909-0101
(905) 909-0202
Cristal Li
Salesperson
Bay Street Group Inc.
8300 Woodbine Ave Ste 500
Markham, Ontario L3R 9Y7
8300 Woodbine Ave Ste 500
Markham, Ontario L3R 9Y7
(905) 909-0101
(905) 909-0202

