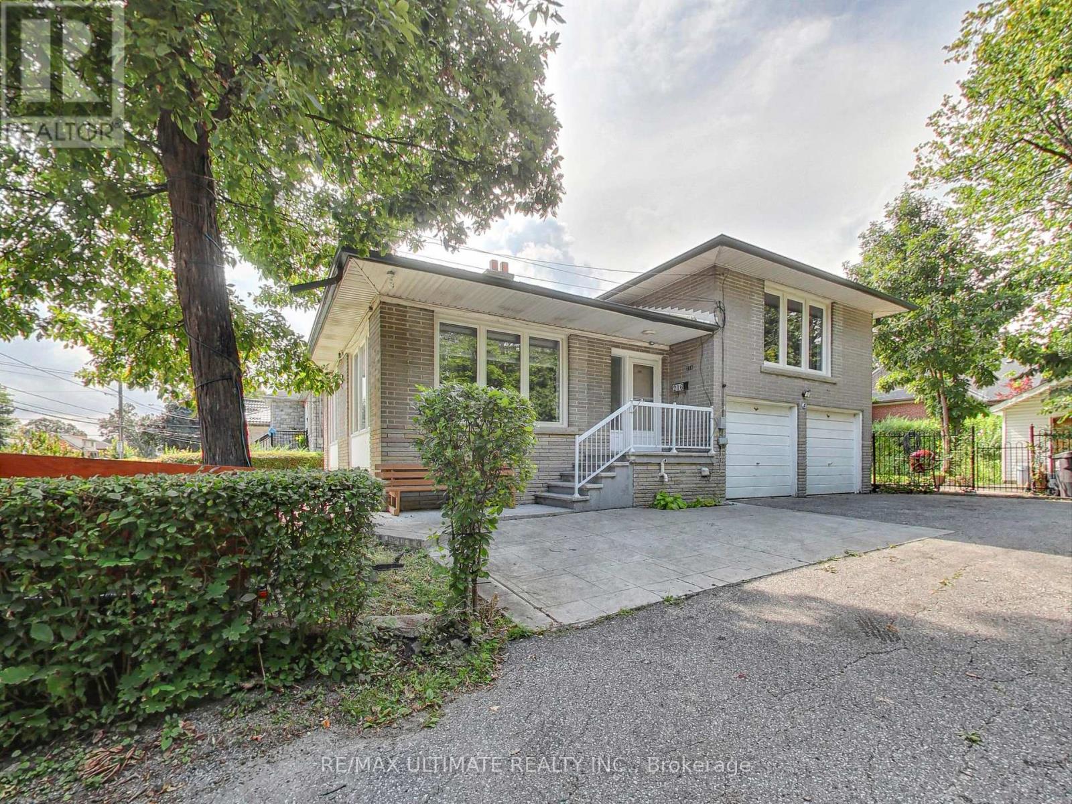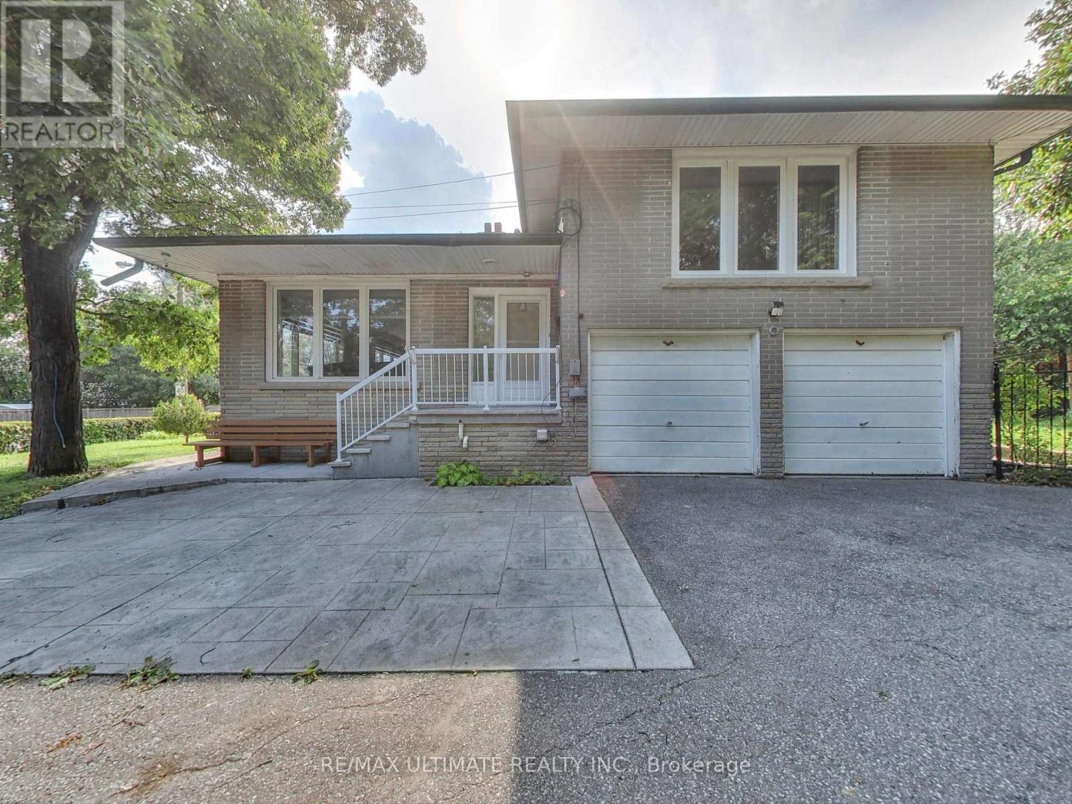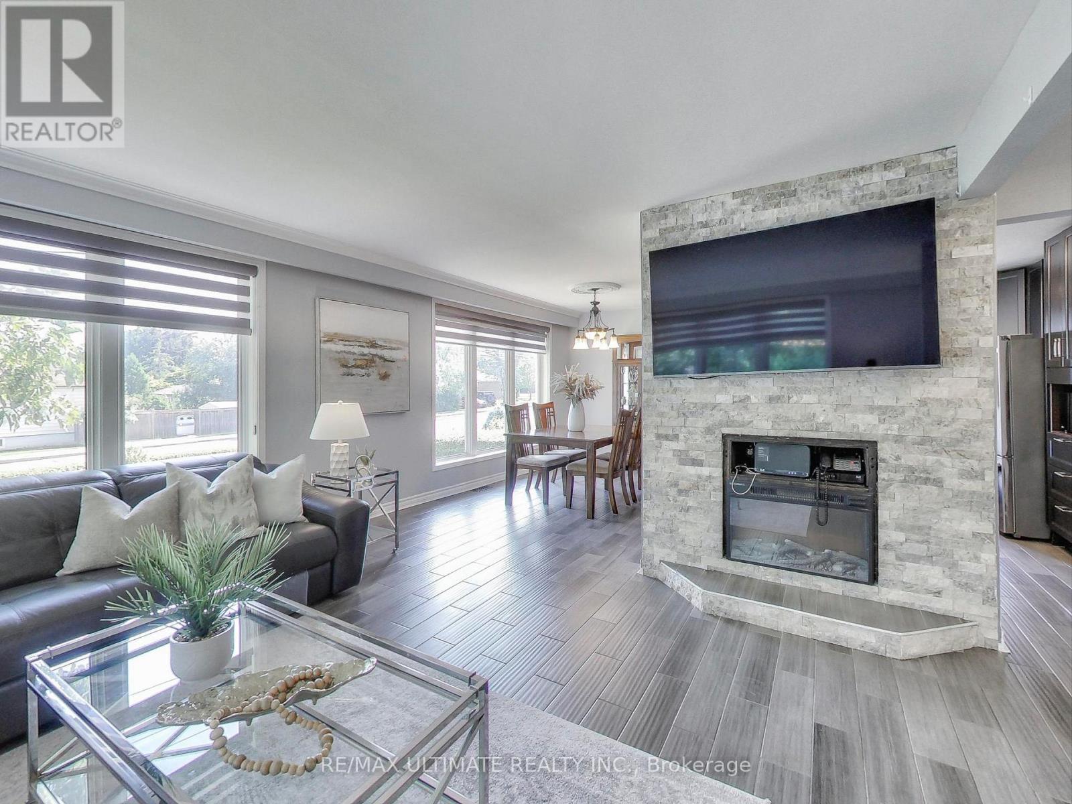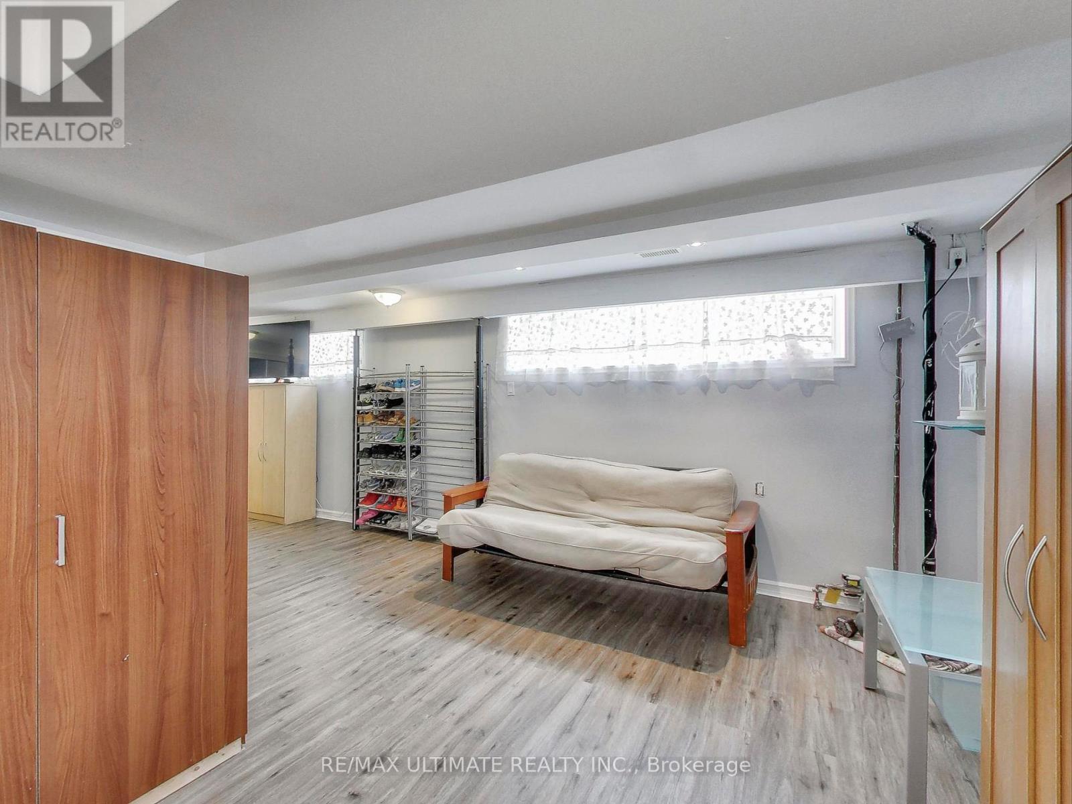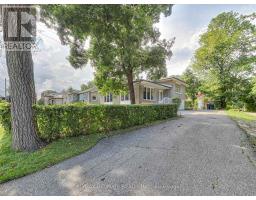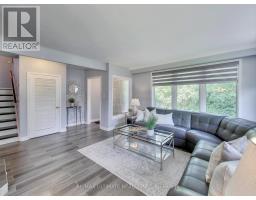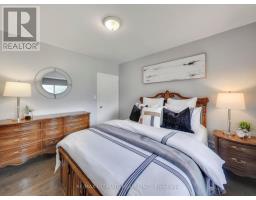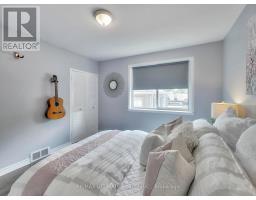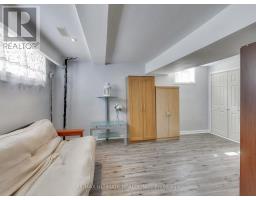216 Gary Drive Toronto, Ontario M9N 2M7
$998,000
An absolute beauty! This stunning 3 + 1 Bedroom Backsplit in highly desirable Pelmo Park, sits on a Premium 50 x 125 Lot with abundant Natural Light. Meticulously renovated, the open-concept living area features a custom stone electric fireplace, while the dining room overlooks the front yard through oversized windows. The modern gourmet kitchen boasts quartz counters, stainless steel appliances, and a breakfast bar. The Ground-Level Office with 3-Piece Bath and a Separate Back Entrance offers flexibility, making it ideal for a private Self-Contained 1-Bedroom Apartment when combined with the finished Lower-Level basement - just add a Kitchen, with accessible plumbing options on either the ground or lower level. Step outside to you Backyard Oasis with access to a Built-in 2-Car Garage. For the savvy investor, there's incredible potential to increase living space by converting the existing 350 Sq. Ft built-in garage into additional living area. Plus, take advantage of the City of Toronto's Expanding Housing Options in Neighbourhoods initiative - with the potential to build a new detached double-car garage and/or a garden suite in the rear yard. Amazing Location Close to TTC, Weston GO Station/UP Express, Pelmo Park, Schools, Shopping, Highways 400/401. A Must See to Fully Appreciate! (id:50886)
Property Details
| MLS® Number | W12045214 |
| Property Type | Single Family |
| Community Name | Humberlea-Pelmo Park W4 |
| Parking Space Total | 4 |
Building
| Bathroom Total | 2 |
| Bedrooms Above Ground | 3 |
| Bedrooms Below Ground | 1 |
| Bedrooms Total | 4 |
| Age | 51 To 99 Years |
| Appliances | Dishwasher, Dryer, Hood Fan, Stove, Washer, Window Coverings, Refrigerator |
| Basement Development | Finished |
| Basement Features | Separate Entrance |
| Basement Type | N/a (finished) |
| Construction Style Attachment | Detached |
| Construction Style Split Level | Backsplit |
| Cooling Type | Central Air Conditioning |
| Exterior Finish | Brick |
| Fireplace Present | Yes |
| Flooring Type | Porcelain Tile, Laminate, Hardwood |
| Foundation Type | Unknown |
| Heating Fuel | Natural Gas |
| Heating Type | Forced Air |
| Size Interior | 1,500 - 2,000 Ft2 |
| Type | House |
| Utility Water | Municipal Water |
Parking
| Garage |
Land
| Acreage | No |
| Sewer | Sanitary Sewer |
| Size Depth | 125 Ft |
| Size Frontage | 50 Ft |
| Size Irregular | 50 X 125 Ft |
| Size Total Text | 50 X 125 Ft |
Rooms
| Level | Type | Length | Width | Dimensions |
|---|---|---|---|---|
| Lower Level | Laundry Room | 4.8 m | 1.7 m | 4.8 m x 1.7 m |
| Lower Level | Recreational, Games Room | 5.4 m | 3.2 m | 5.4 m x 3.2 m |
| Lower Level | Den | 4.3 m | 3.5 m | 4.3 m x 3.5 m |
| Main Level | Foyer | 1.5 m | 1.3 m | 1.5 m x 1.3 m |
| Main Level | Living Room | 4.3 m | 4.1 m | 4.3 m x 4.1 m |
| Main Level | Dining Room | 4 m | 2.8 m | 4 m x 2.8 m |
| Main Level | Kitchen | 3.3 m | 3 m | 3.3 m x 3 m |
| Upper Level | Primary Bedroom | 4.5 m | 3 m | 4.5 m x 3 m |
| Upper Level | Bedroom 2 | 3.3 m | 3.3 m | 3.3 m x 3.3 m |
| Upper Level | Bedroom 3 | 3.3 m | 2.8 m | 3.3 m x 2.8 m |
| In Between | Office | 4.4 m | 3.5 m | 4.4 m x 3.5 m |
Contact Us
Contact us for more information
Jeremy Vidal
Broker
1192 St. Clair Ave West
Toronto, Ontario M6E 1B4
(416) 656-3500
(416) 656-9593
www.RemaxUltimate.com
Adolfo Vidal
Salesperson
1192 St. Clair Ave West
Toronto, Ontario M6E 1B4
(416) 656-3500
(416) 656-9593
www.RemaxUltimate.com


