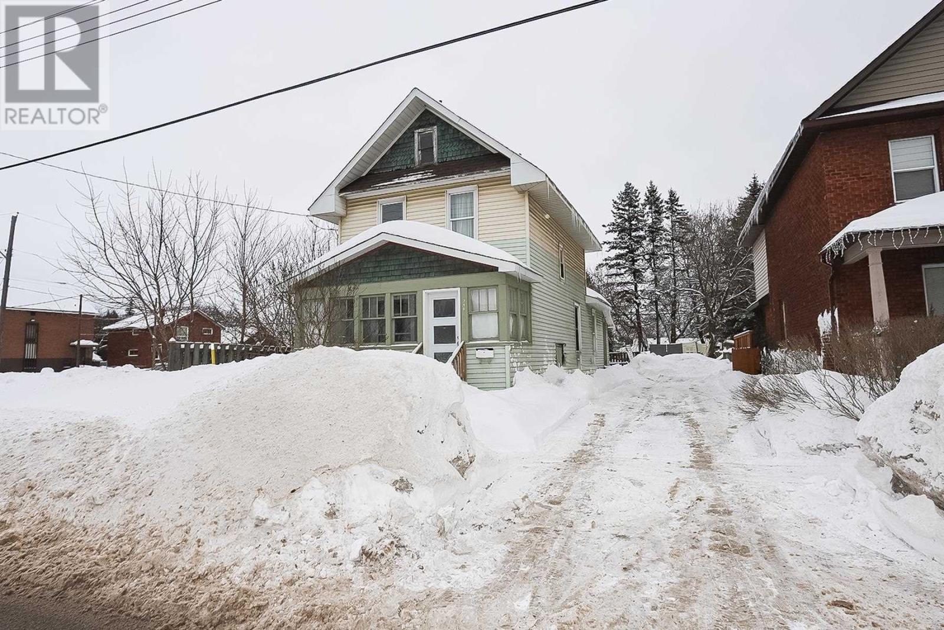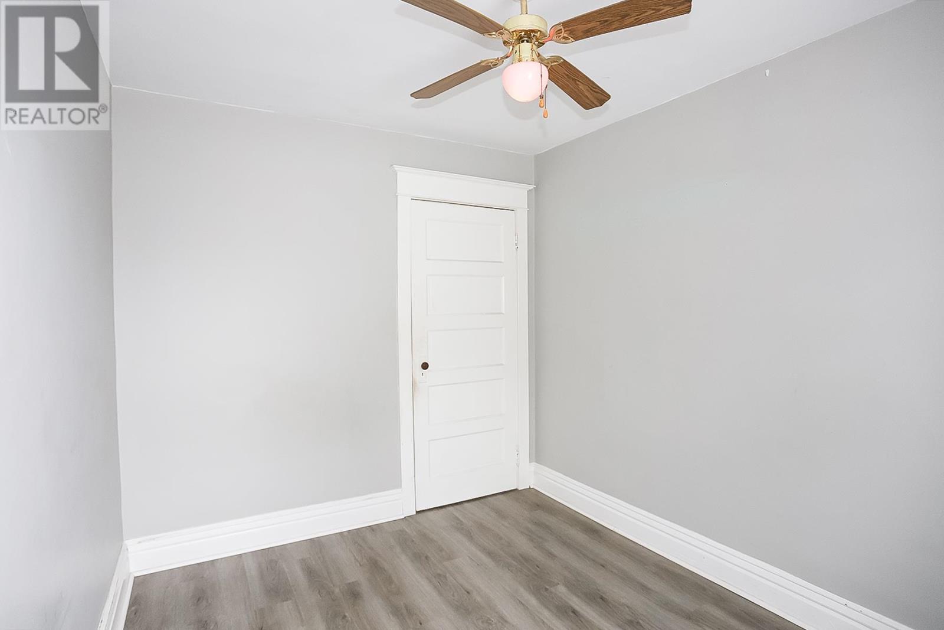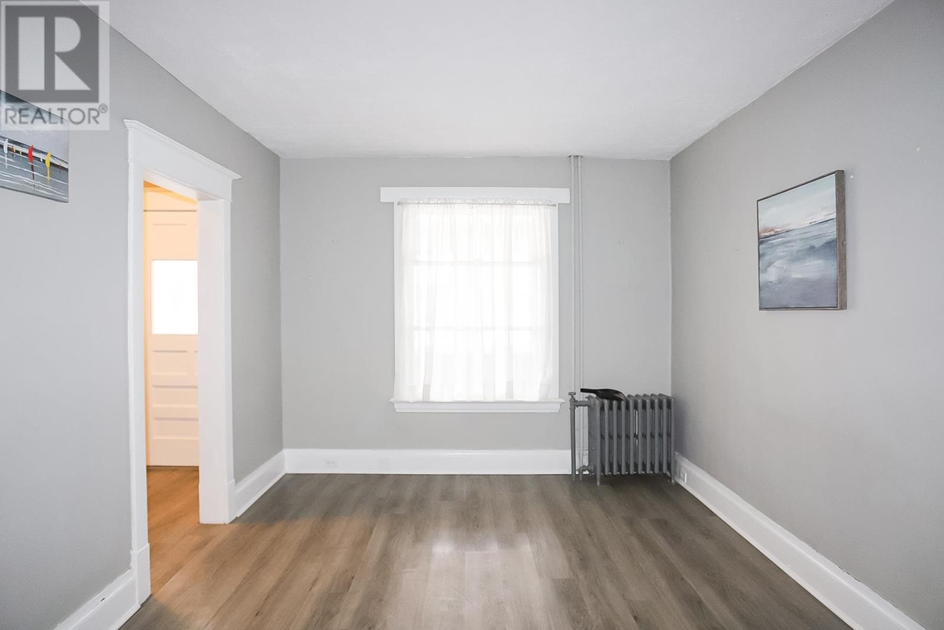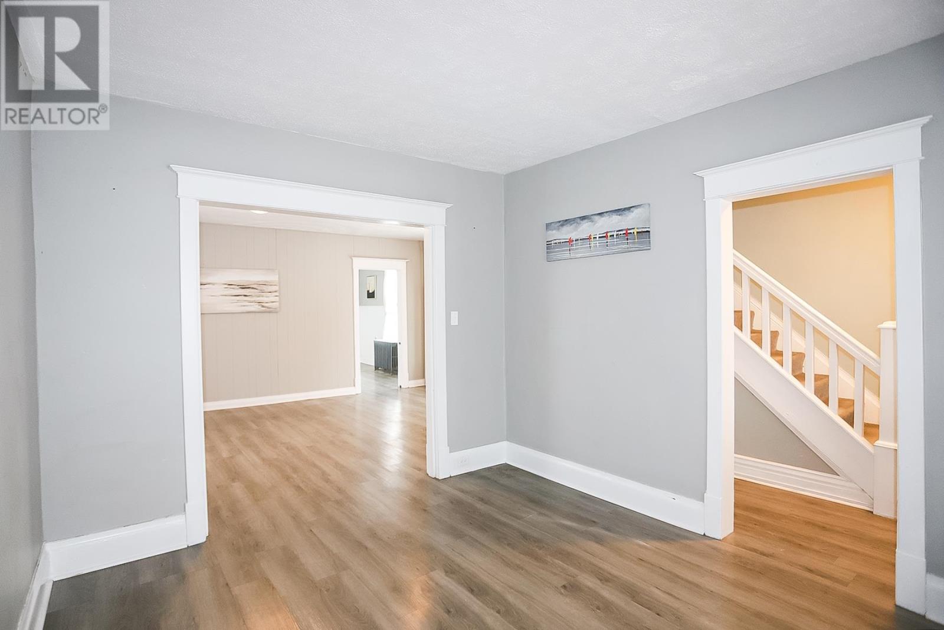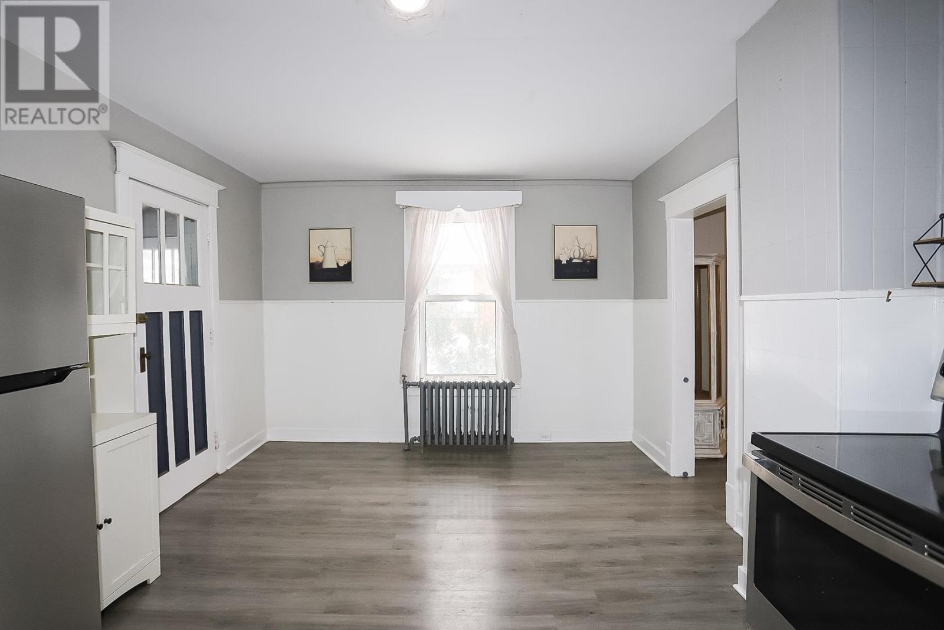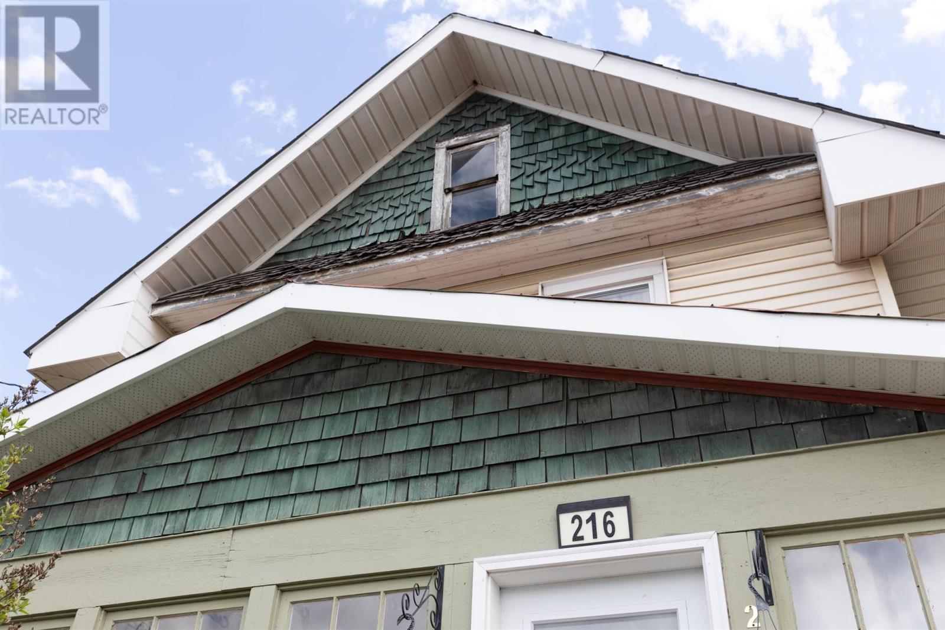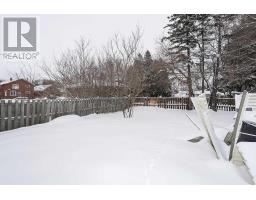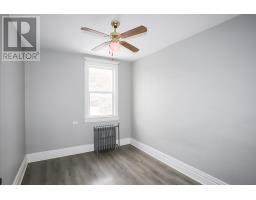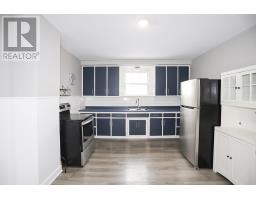216 Goulais Ave Sasult Ste. Marie, Ontario P6C 4Z8
$199,900
Spacious Century home ready for quick occupancy! This home has updated flooring with charming trim and doors. 3rd level walk up is ready to be finished for added space. 3 bedrooms and 2 bathroom and in a family friendly west end area. 2 clawfoot tubs add to that old world charm Close to Market Mall and short walk across to a mini mart for conveniences. This area called "Bayview" is well established. Vacant lot on one side and great neighbour on the other! Enjoy the classic front porch and fenced yard. Added bonus of a new hot water boiler heat system. Shingles 2018. Bonus basement bathroom! Ready for quick occupancy, inquire today. (id:50886)
Property Details
| MLS® Number | SM243159 |
| Property Type | Single Family |
| Community Name | Sasult Ste. Marie |
| Features | Crushed Stone Driveway |
Building
| Bathroom Total | 2 |
| Bedrooms Above Ground | 3 |
| Bedrooms Total | 3 |
| Age | Over 26 Years |
| Appliances | Stove, Refrigerator |
| Architectural Style | 3 Level |
| Basement Development | Unfinished |
| Basement Type | Full (unfinished) |
| Construction Style Attachment | Detached |
| Exterior Finish | Vinyl |
| Foundation Type | Poured Concrete |
| Heating Fuel | Natural Gas |
| Heating Type | Boiler |
| Stories Total | 3 |
| Size Interior | 1,203 Ft2 |
Parking
| No Garage | |
| Gravel |
Land
| Acreage | No |
| Size Frontage | 39.0000 |
| Size Irregular | 39' X 109' |
| Size Total Text | 39' X 109'|under 1/2 Acre |
Rooms
| Level | Type | Length | Width | Dimensions |
|---|---|---|---|---|
| Second Level | Bedroom | 8 x 10 | ||
| Second Level | Bedroom | 9 x 10 | ||
| Second Level | Bedroom | 8.5 x 10 | ||
| Main Level | Kitchen | 11.5" x 17'5" | ||
| Main Level | Living Room | 11.5" x 17' | ||
| Main Level | Living Room | 10x12 | ||
| Main Level | Porch | 5 x 17 |
Utilities
| Cable | Available |
| Electricity | Available |
| Natural Gas | Available |
| Telephone | Available |
https://www.realtor.ca/real-estate/27754416/216-goulais-ave-sasult-ste-marie-sasult-ste-marie
Contact Us
Contact us for more information
Jean Morrison
Broker
exprealty.ca/
528 Wallace Terrace
Sault Ste. Marie, Ontario P6C 1L6




