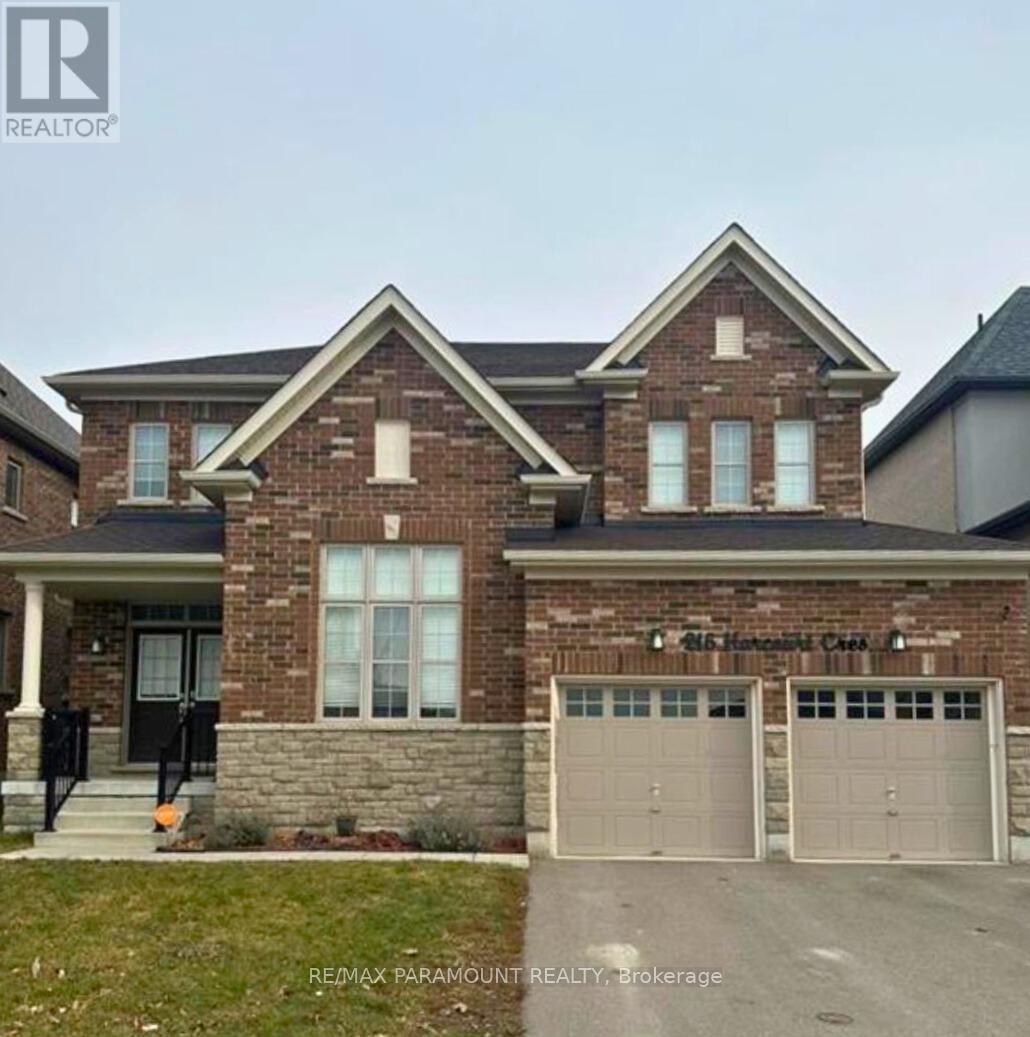216 Harcourt Crescent Woodstock, Ontario N4T 0L3
4 Bedroom
4 Bathroom
3,000 - 3,500 ft2
Fireplace
Central Air Conditioning
Forced Air
$1,100,000
Welcome to 216 Harcourt Cres. The 3178 Sq ft Detached home includes 4 bedrooms and 3.5 bathrooms. Unfinished basement that can be customized to your desire. The home includes double door entry, oak staircase, double car garage and laundry on the main floor. All rental items if any, are to be assumed by the buyer. Property to be sold as is. (id:50886)
Property Details
| MLS® Number | X12464415 |
| Property Type | Single Family |
| Community Name | Woodstock - North |
| Equipment Type | Water Heater, Water Softener |
| Parking Space Total | 4 |
| Rental Equipment Type | Water Heater, Water Softener |
Building
| Bathroom Total | 4 |
| Bedrooms Above Ground | 4 |
| Bedrooms Total | 4 |
| Amenities | Fireplace(s) |
| Appliances | Water Softener, Dishwasher, Dryer, Stove, Washer, Refrigerator |
| Basement Development | Unfinished |
| Basement Type | N/a (unfinished) |
| Construction Style Attachment | Detached |
| Cooling Type | Central Air Conditioning |
| Exterior Finish | Brick, Stone |
| Fireplace Present | Yes |
| Foundation Type | Poured Concrete |
| Half Bath Total | 1 |
| Heating Fuel | Natural Gas |
| Heating Type | Forced Air |
| Stories Total | 2 |
| Size Interior | 3,000 - 3,500 Ft2 |
| Type | House |
| Utility Water | Municipal Water |
Parking
| Attached Garage | |
| Garage |
Land
| Acreage | No |
| Sewer | Sanitary Sewer |
| Size Depth | 110 Ft ,2 In |
| Size Frontage | 49 Ft ,3 In |
| Size Irregular | 49.3 X 110.2 Ft |
| Size Total Text | 49.3 X 110.2 Ft |
Rooms
| Level | Type | Length | Width | Dimensions |
|---|---|---|---|---|
| Second Level | Primary Bedroom | 6.86 m | 4.2 m | 6.86 m x 4.2 m |
| Second Level | Bedroom 2 | 4.14 m | 4.3 m | 4.14 m x 4.3 m |
| Second Level | Bedroom 3 | 3.72 m | 3.86 m | 3.72 m x 3.86 m |
| Second Level | Bedroom 4 | 4.7 m | 4.63 m | 4.7 m x 4.63 m |
| Main Level | Living Room | 3.85 m | 3.83 m | 3.85 m x 3.83 m |
| Main Level | Office | 3.32 m | 2.99 m | 3.32 m x 2.99 m |
| Main Level | Kitchen | 6.68 m | 3.33 m | 6.68 m x 3.33 m |
| Main Level | Family Room | 4.66 m | 3.85 m | 4.66 m x 3.85 m |
| Main Level | Dining Room | 4.27 m | 3.52 m | 4.27 m x 3.52 m |
| Main Level | Laundry Room | 2.86 m | 1.73 m | 2.86 m x 1.73 m |
Contact Us
Contact us for more information
Ringal Dhillon
Salesperson
RE/MAX Paramount Realty
7420b Bramalea Rd
Mississauga, Ontario L5S 1W9
7420b Bramalea Rd
Mississauga, Ontario L5S 1W9
(905) 673-1212
(905) 673-3415
www.remaxparamount.com/



