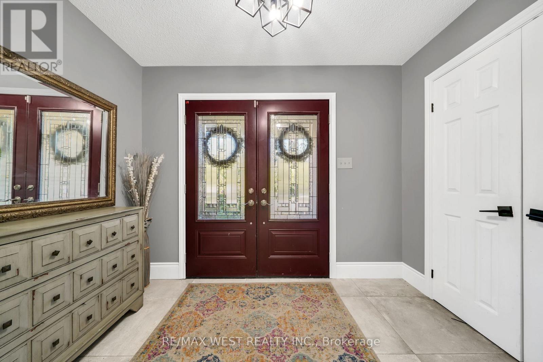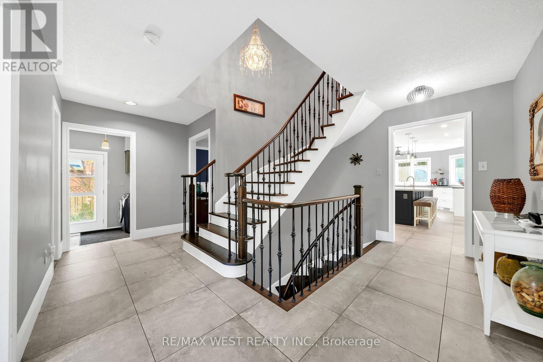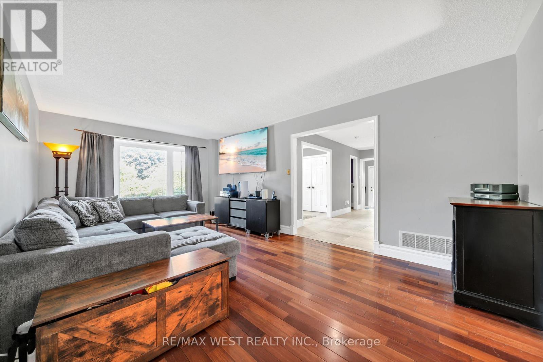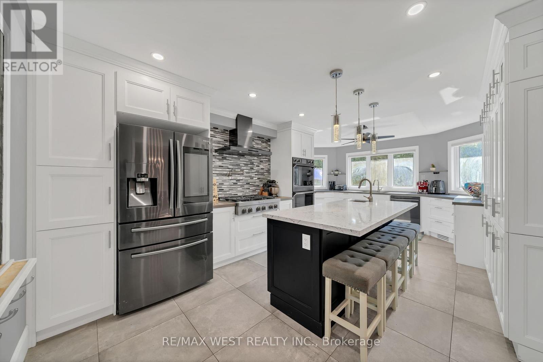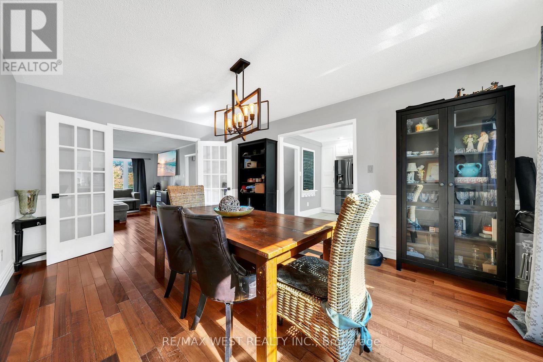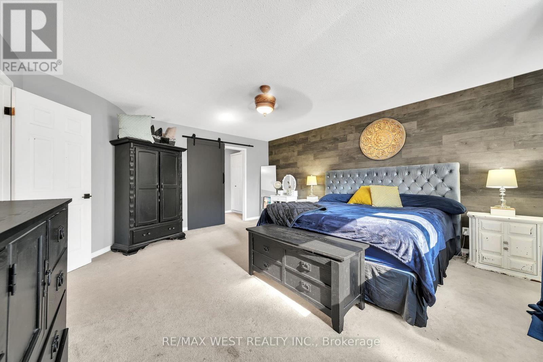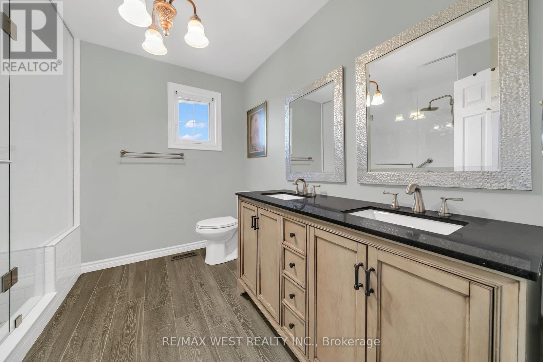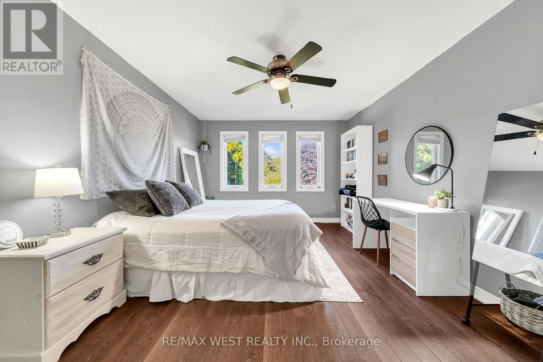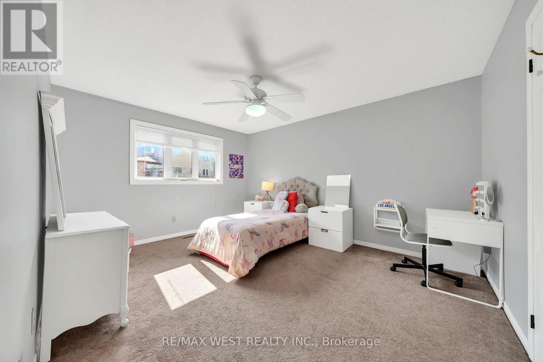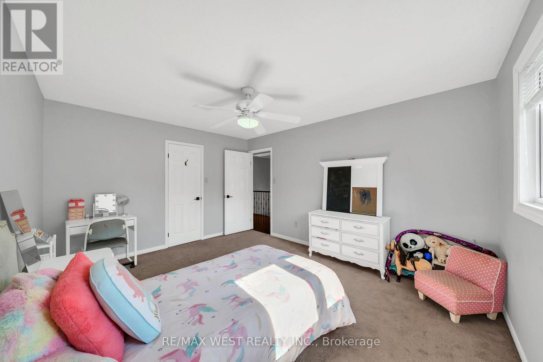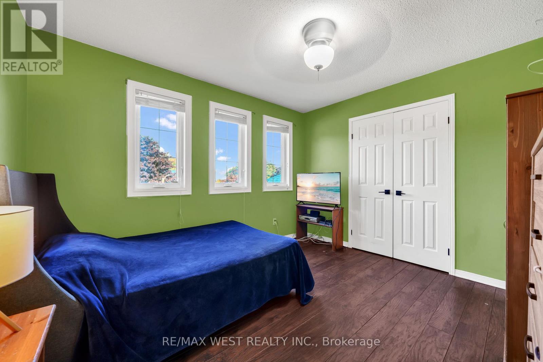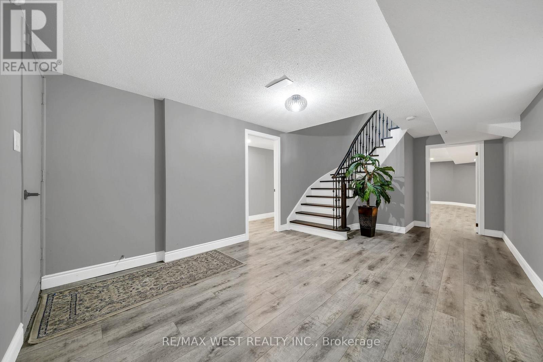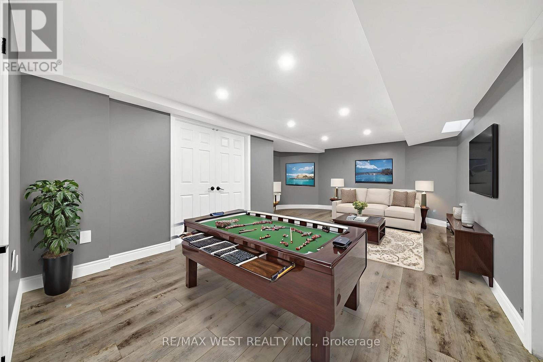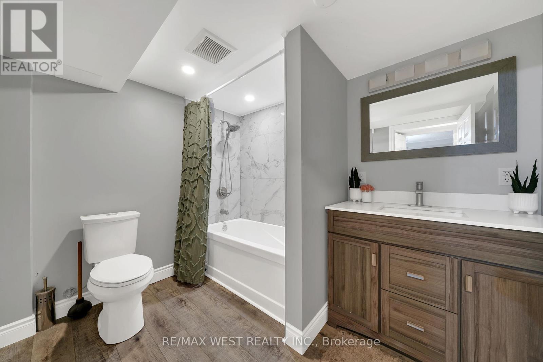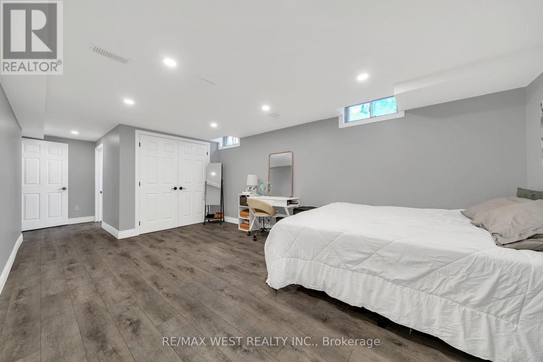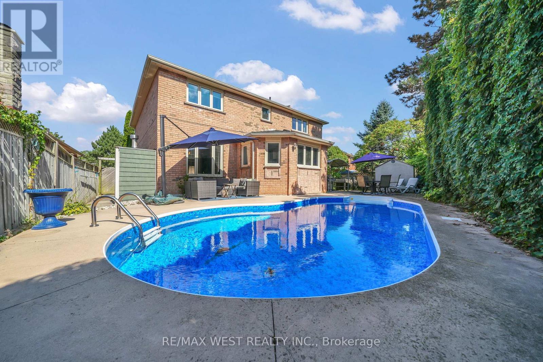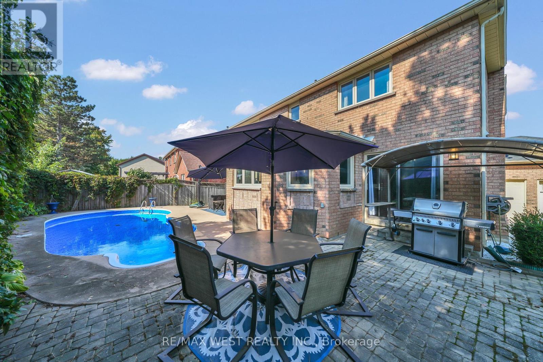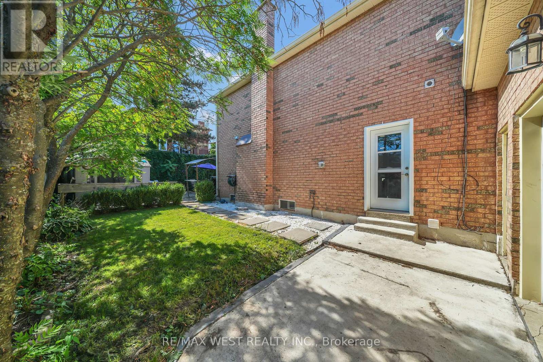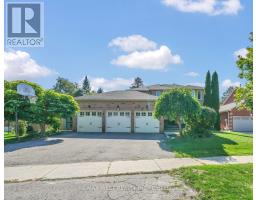216 Kensington Place Orangeville, Ontario L9W 4G7
$1,300,000
Luxurious 6-Bedroom Home with Triple Car Garage & Inground Pool on One of Orangeville's Best Streets! Welcome to this stunning family home offering over 4,365 sq ft of finished living space (2824 above grade + 1500 in the basement) on a quiet, prestigious street. From the grand double-door entrance and stone landscaping, to the resort-style backyard, every detail has been thoughtfully designed. The heart of the home is the renovated chef's kitchen with a huge quartz island, bar sink, high-end appliances, pot lights, and a wall of windows overlooking the pool! Main floor features a huge dining area with french doors, spacious living room with bay window, amazing family room with gas fireplace & walkout, and main floor laundry with garage and side yard access. Upstairs offers a nice skylight, 4 large bedrooms, including a bright primary suite with 4-pc ensuite & 2 closets.The finished basement adds incredible versatility with 2 bedrooms, a full bath, large recreation room, an additional flexible space and lots of storage! Outside, enjoy a sparkling pool with newer liner and pump (2023), mature trees, and complete privacy! New Roof and Skylight in 2022! Located near top rated schools, parks, walking/biking trails, restaurants & all amenities. An exceptional home in one of Orangeville's finest neighborhoods! (id:50886)
Property Details
| MLS® Number | W12391702 |
| Property Type | Single Family |
| Community Name | Orangeville |
| Equipment Type | Water Heater |
| Parking Space Total | 6 |
| Pool Features | Salt Water Pool |
| Pool Type | Inground Pool |
| Rental Equipment Type | Water Heater |
| Structure | Deck, Shed |
Building
| Bathroom Total | 4 |
| Bedrooms Above Ground | 4 |
| Bedrooms Below Ground | 2 |
| Bedrooms Total | 6 |
| Amenities | Fireplace(s) |
| Appliances | Garage Door Opener Remote(s), Central Vacuum, Blinds, Cooktop, Dishwasher, Dryer, Oven, Washer, Window Coverings, Refrigerator |
| Basement Development | Finished |
| Basement Type | Full (finished) |
| Construction Style Attachment | Detached |
| Cooling Type | Central Air Conditioning |
| Exterior Finish | Brick |
| Fireplace Present | Yes |
| Fireplace Total | 1 |
| Flooring Type | Tile, Laminate, Hardwood |
| Foundation Type | Concrete |
| Half Bath Total | 1 |
| Heating Fuel | Natural Gas |
| Heating Type | Forced Air |
| Stories Total | 2 |
| Size Interior | 2,500 - 3,000 Ft2 |
| Type | House |
| Utility Water | Municipal Water |
Parking
| Attached Garage | |
| Garage |
Land
| Acreage | No |
| Landscape Features | Landscaped |
| Sewer | Sanitary Sewer |
| Size Depth | 104 Ft ,4 In |
| Size Frontage | 60 Ft ,9 In |
| Size Irregular | 60.8 X 104.4 Ft |
| Size Total Text | 60.8 X 104.4 Ft |
| Zoning Description | R2 |
Rooms
| Level | Type | Length | Width | Dimensions |
|---|---|---|---|---|
| Second Level | Primary Bedroom | 5.06 m | 4.64 m | 5.06 m x 4.64 m |
| Second Level | Bedroom 2 | 4.96 m | 3.53 m | 4.96 m x 3.53 m |
| Second Level | Bedroom 3 | 4.34 m | 3.54 m | 4.34 m x 3.54 m |
| Second Level | Bedroom 4 | 3.54 m | 3.3 m | 3.54 m x 3.3 m |
| Basement | Recreational, Games Room | 6.51 m | 4.51 m | 6.51 m x 4.51 m |
| Basement | Bedroom 5 | 5.23 m | 3.36 m | 5.23 m x 3.36 m |
| Basement | Bedroom | 4.15 m | 3.55 m | 4.15 m x 3.55 m |
| Basement | Other | 5.88 m | 3.43 m | 5.88 m x 3.43 m |
| Main Level | Foyer | 2.96 m | 2.01 m | 2.96 m x 2.01 m |
| Main Level | Living Room | 5.88 m | 3.51 m | 5.88 m x 3.51 m |
| Main Level | Dining Room | 4.86 m | 3.5 m | 4.86 m x 3.5 m |
| Main Level | Kitchen | 6.59 m | 4.66 m | 6.59 m x 4.66 m |
| Main Level | Family Room | 6.06 m | 3.56 m | 6.06 m x 3.56 m |
| Main Level | Laundry Room | 3.43 m | 2.23 m | 3.43 m x 2.23 m |
https://www.realtor.ca/real-estate/28836870/216-kensington-place-orangeville-orangeville
Contact Us
Contact us for more information
Frank Leo
Broker
(416) 917-5466
www.youtube.com/embed/GnuC6hHH1cQ
www.getleo.com/
www.facebook.com/frankleoandassociates/?view_public_for=387109904730705
twitter.com/GetLeoTeam
www.linkedin.com/in/frank-leo-a9770445/
(416) 760-0600
(416) 760-0900


