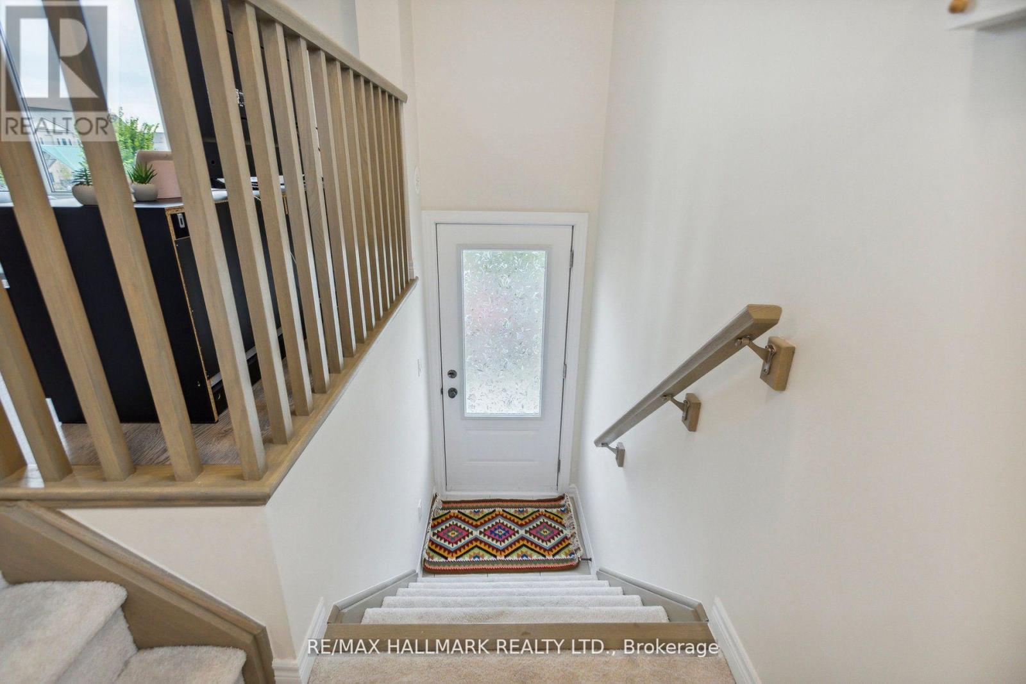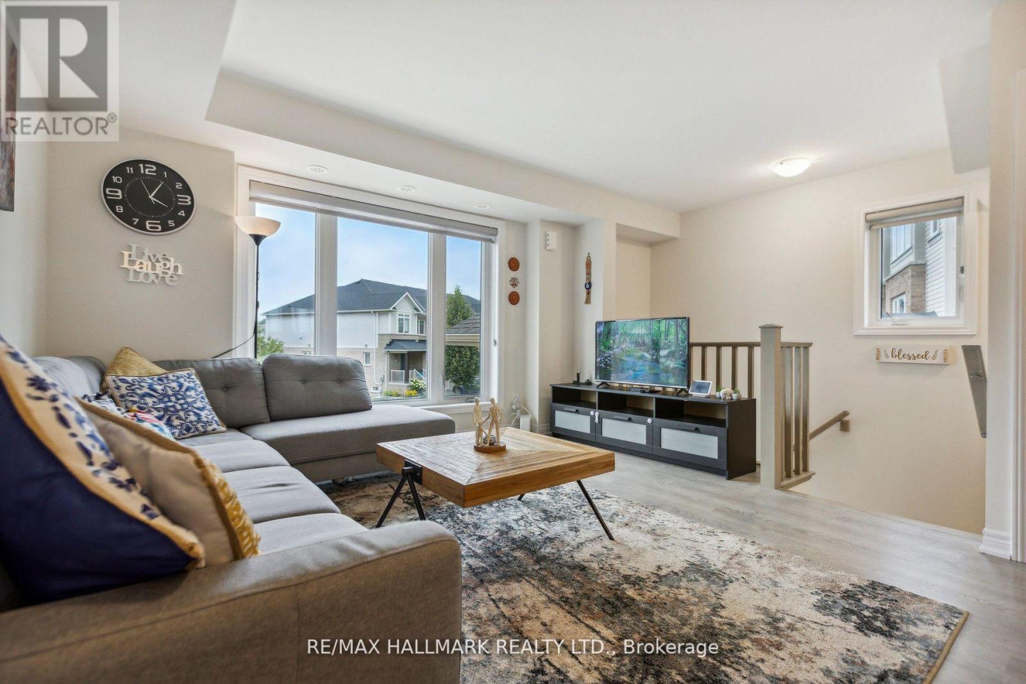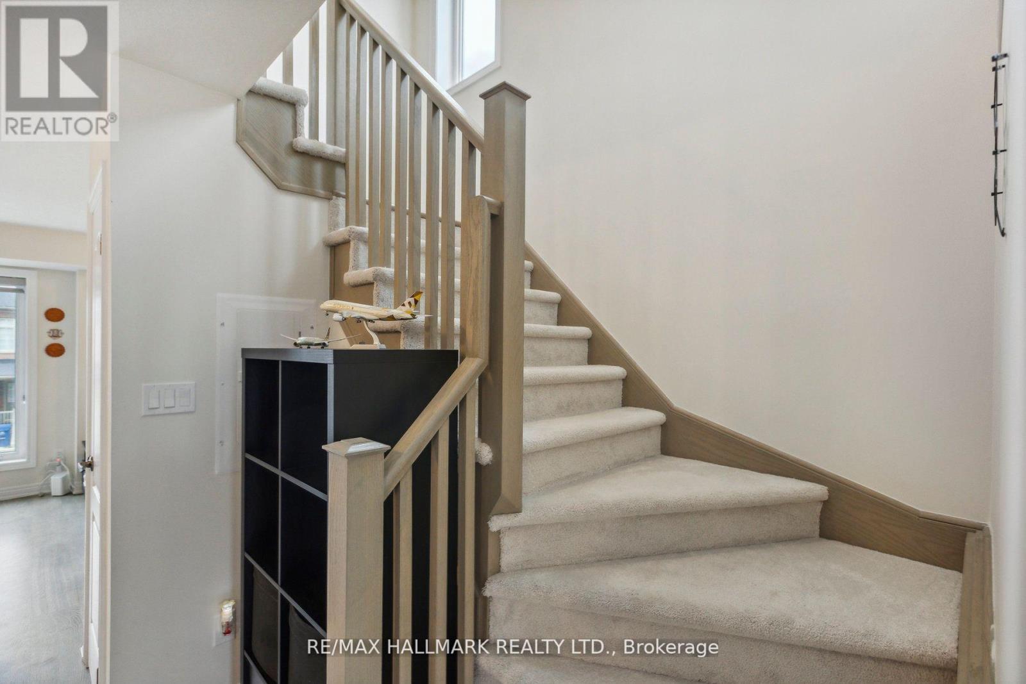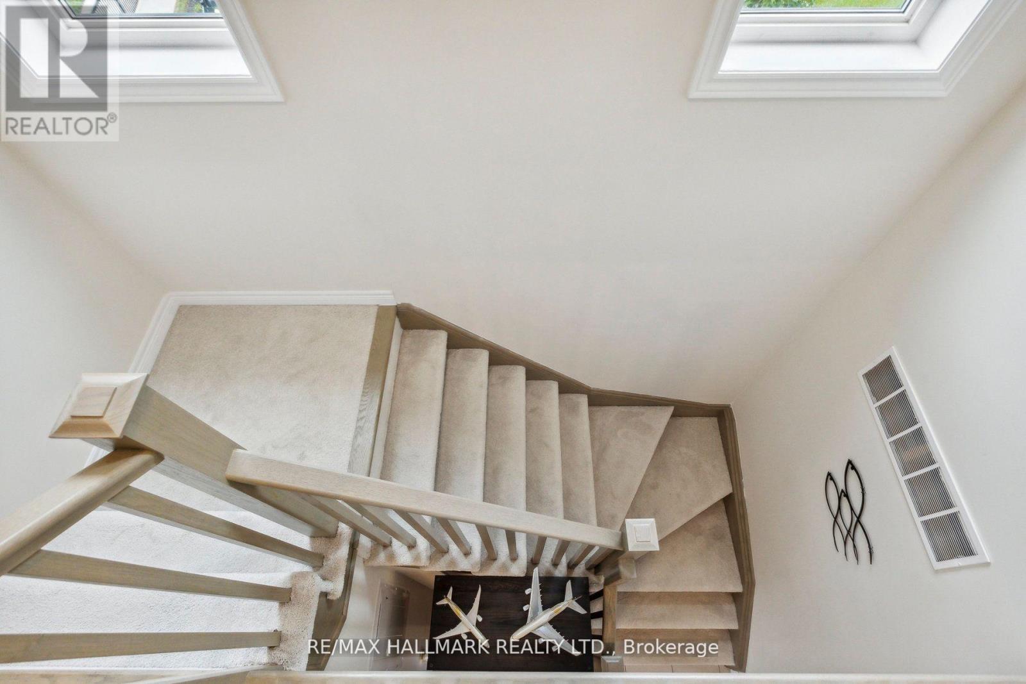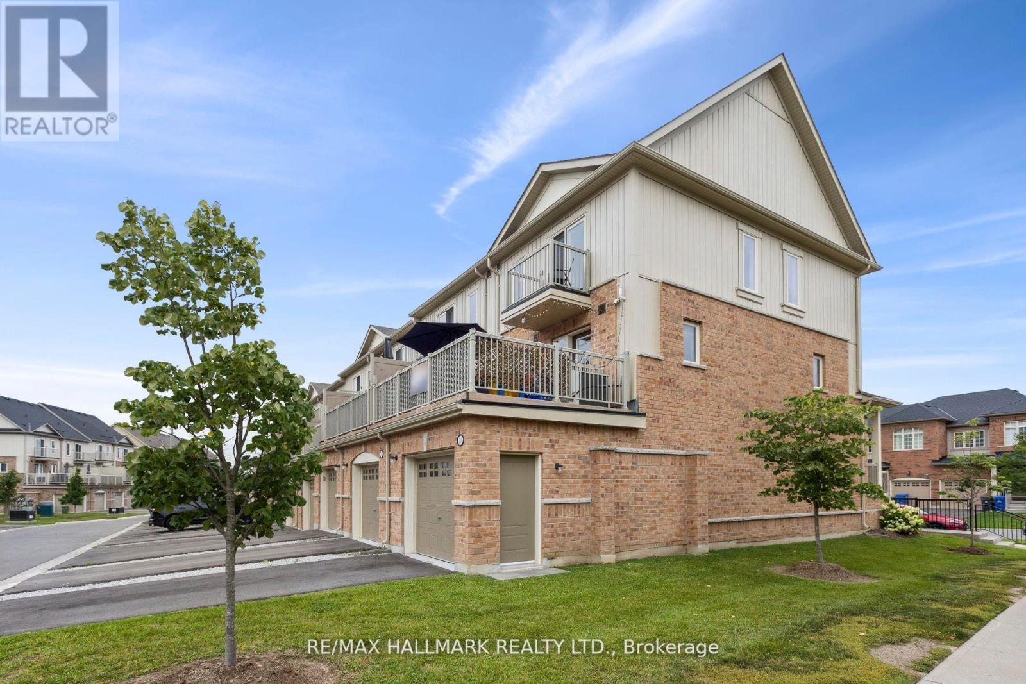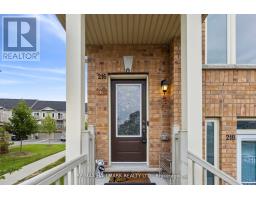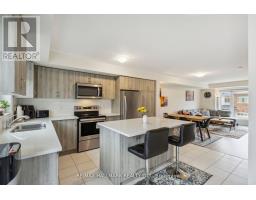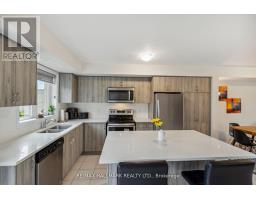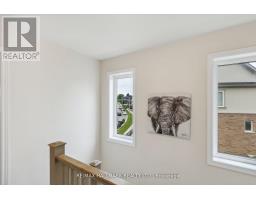216 Law Drive Guelph (Grange Hill East), Ontario N1E 0P6
$691,000Maintenance,
$197.13 Monthly
Maintenance,
$197.13 MonthlyOpportunity is knocking in Guelph! Welcome to 216 Law Drive, a stunning 3-bedroom, 2.5-bathroom END UNIT condo located in the desirable east end of Guelph. This immaculate home boasts a bright and spacious open-concept layout, perfect for entertaining family and friends. As you step into the main living area, you'll immediately notice the abundance of natural light that floods the space, highlighting the modern finishes. The kitchen is complete with stainless steel appliances, a large island, quartz countertops, and ample cabinet space. Off the Kitchen is a large private deck perfect for hosting summer BBQ's. On the second level, retreat to the primary suite, where you'll find a 3-piece en suite bathroom, spacious walk-in closet and a second balcony. You will also find two additional bedrooms, a Full bathroom and in-suite laundry closet. Low maintenance property and low condo fees! Located in a prime location, this condo offers easy access to schools, trails, parks, just steps from the city bus route and a short drive to downtown Guelph where you can enjoy local shopping and dining. Don't miss your chance to own this incredible property contact your agent to book a showing today! **** EXTRAS **** A corner unit with additional windows will make the house brighter and more lively. (id:50886)
Open House
This property has open houses!
2:00 pm
Ends at:4:00 pm
Property Details
| MLS® Number | X9343674 |
| Property Type | Single Family |
| Community Name | Grange Hill East |
| CommunityFeatures | Pets Not Allowed |
| ParkingSpaceTotal | 2 |
Building
| BathroomTotal | 3 |
| BedroomsAboveGround | 3 |
| BedroomsTotal | 3 |
| Appliances | Blinds, Dishwasher, Dryer, Garage Door Opener, Microwave, Refrigerator, Stove, Washer |
| CoolingType | Central Air Conditioning |
| ExteriorFinish | Brick |
| FlooringType | Laminate, Carpeted |
| HalfBathTotal | 1 |
| HeatingFuel | Natural Gas |
| HeatingType | Forced Air |
| Type | Row / Townhouse |
Parking
| Garage |
Land
| Acreage | No |
Rooms
| Level | Type | Length | Width | Dimensions |
|---|---|---|---|---|
| Second Level | Living Room | 4.22 m | 5.35 m | 4.22 m x 5.35 m |
| Second Level | Dining Room | 4.25 m | 5.35 m | 4.25 m x 5.35 m |
| Second Level | Kitchen | 4.22 m | 4.22 m | 4.22 m x 4.22 m |
| Third Level | Primary Bedroom | 3.34 m | 3.39 m | 3.34 m x 3.39 m |
| Third Level | Bedroom 2 | 2.52 m | 3.13 m | 2.52 m x 3.13 m |
| Third Level | Bedroom 3 | 2.7 m | 3.13 m | 2.7 m x 3.13 m |
https://www.realtor.ca/real-estate/27399838/216-law-drive-guelph-grange-hill-east-grange-hill-east
Interested?
Contact us for more information
Cyrus Zandian
Salesperson
685 Sheppard Ave E #401
Toronto, Ontario M2K 1B6





