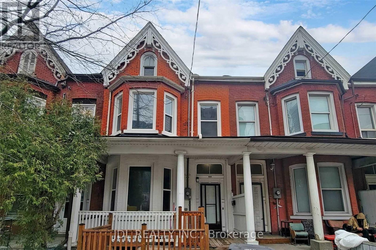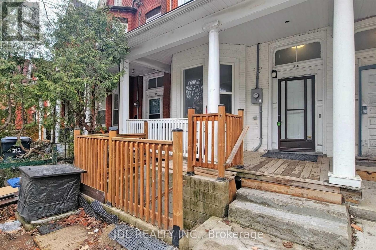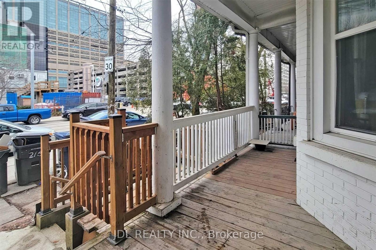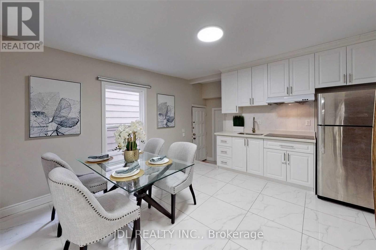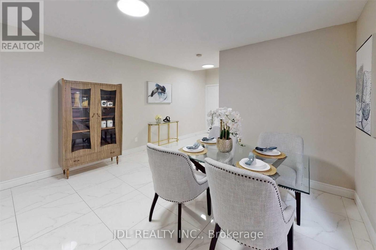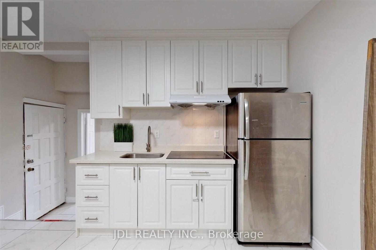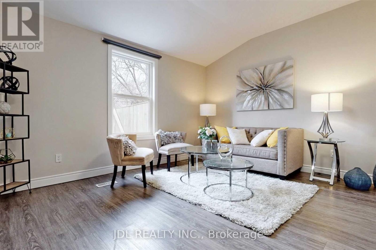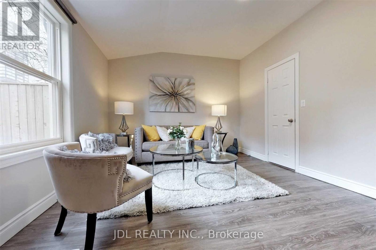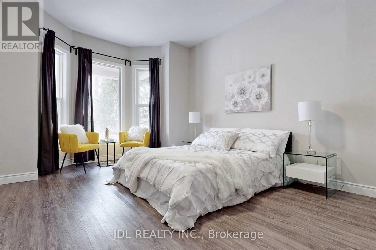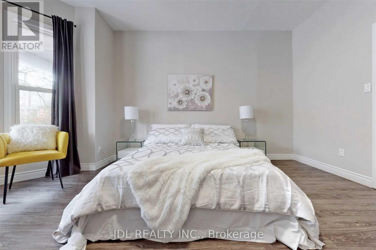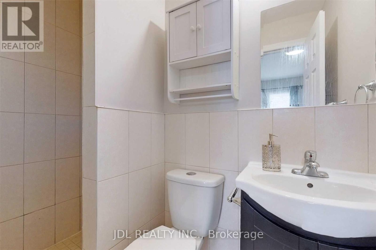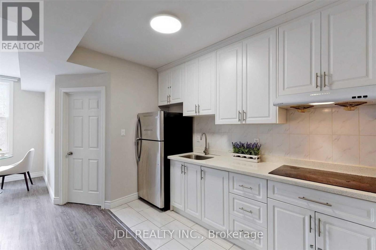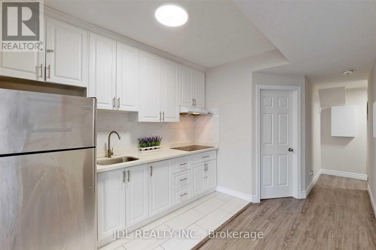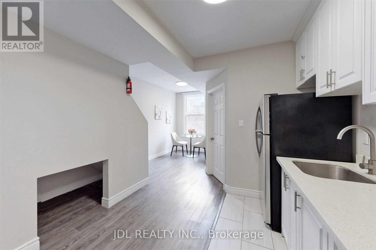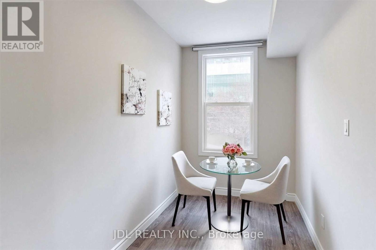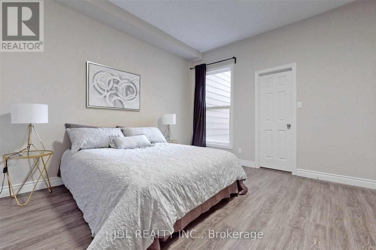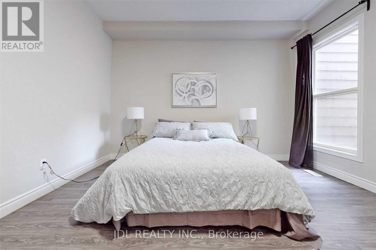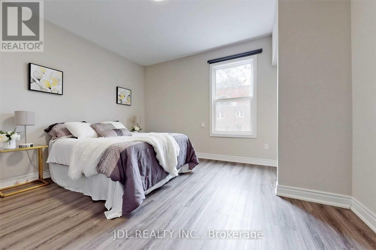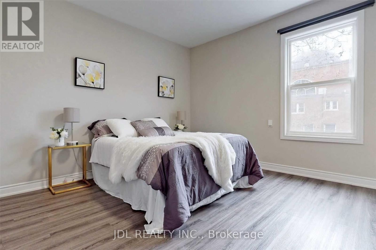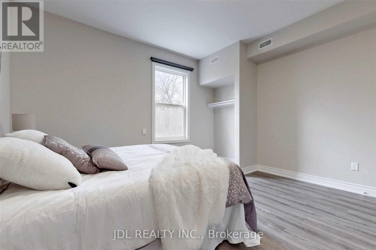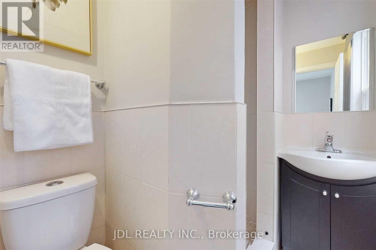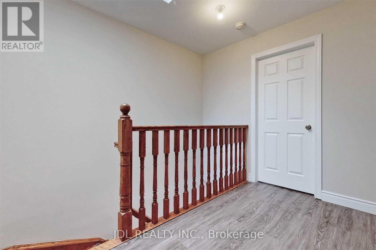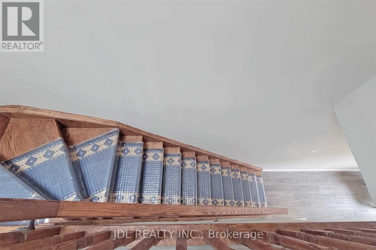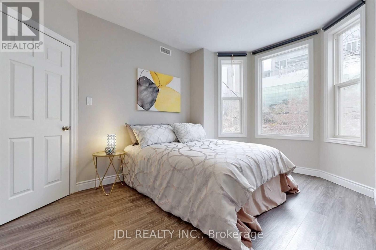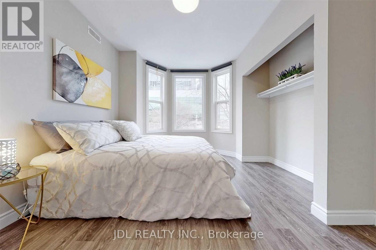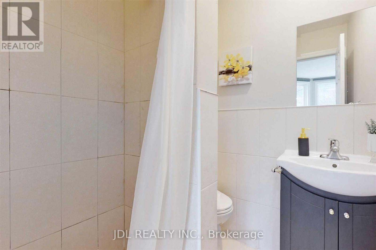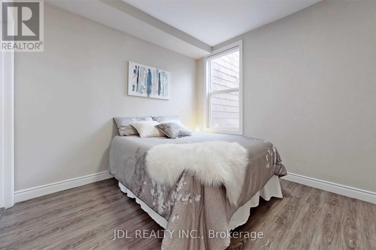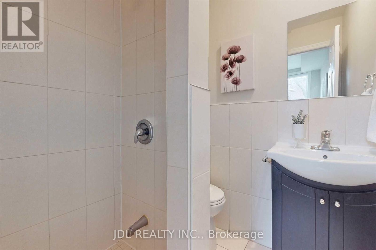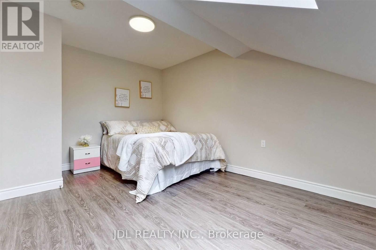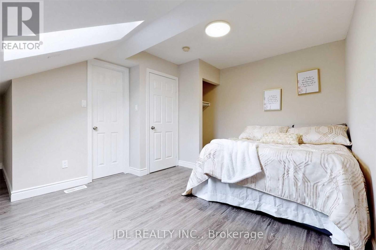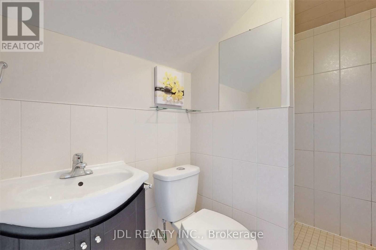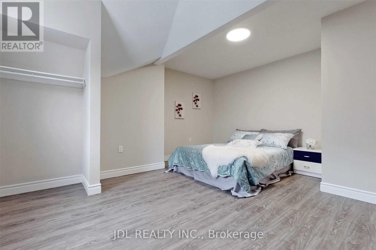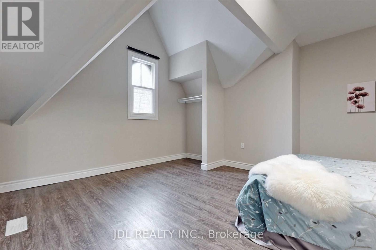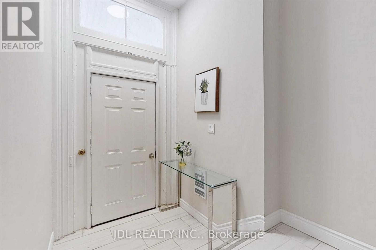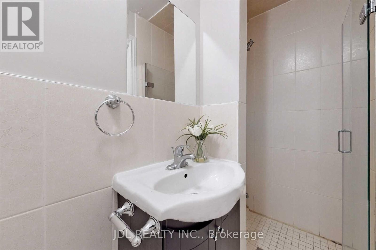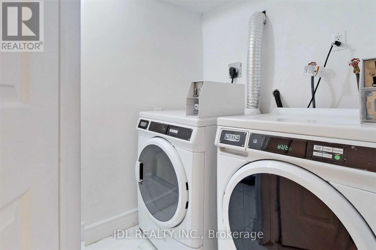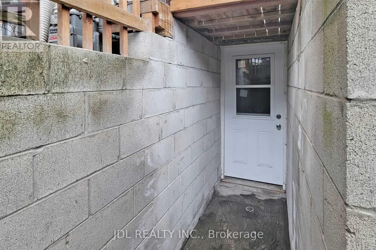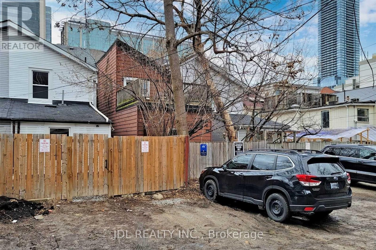216 Mc Caul Street Toronto, Ontario M5T 1W5
$2,098,000
Exceptional Investment Opportunity In Prime Downtown Location! Situated At The Vibrant Intersection Of College St & University Ave, This Fully Renovated 2 1/2Storey Townhouse Offers Endless Possibilities. Featuring 8+3 Bedrooms, 11 Bathrooms, And 2 Modern Kitchens, This Spacious Property Is Perfect For Large Families, Multi-Generational Living, Or Strong Rental Income Potential. Separate Entrance To Basement Apartment With 3 Bedrooms & Coin Laundry. Contemporary Open-Concept Kitchen With Quartz Countertops, Quality Finishes From Top To Bottom. Rare Two Laneway Parking Spaces. Steps To University Of Toronto, Queen's Park, Royal Ontario Museum, AGO, Hospitals, Subway & All Amenities. A Perfect Blend Of Space, Style, And Location - Don't Miss This Incredible Opportunity! (id:50886)
Property Details
| MLS® Number | C12477049 |
| Property Type | Single Family |
| Community Name | Kensington-Chinatown |
| Amenities Near By | Hospital, Park, Place Of Worship, Public Transit, Schools |
| Features | Lane |
| Parking Space Total | 2 |
Building
| Bathroom Total | 11 |
| Bedrooms Above Ground | 8 |
| Bedrooms Below Ground | 3 |
| Bedrooms Total | 11 |
| Appliances | Dryer, Washer, Window Coverings |
| Basement Development | Finished |
| Basement Features | Separate Entrance |
| Basement Type | N/a (finished), N/a |
| Construction Style Attachment | Attached |
| Cooling Type | Central Air Conditioning |
| Exterior Finish | Brick |
| Flooring Type | Vinyl, Tile |
| Heating Fuel | Natural Gas |
| Heating Type | Forced Air |
| Stories Total | 3 |
| Size Interior | 2,000 - 2,500 Ft2 |
| Type | Row / Townhouse |
| Utility Water | Municipal Water, Unknown |
Parking
| No Garage |
Land
| Acreage | No |
| Fence Type | Fenced Yard |
| Land Amenities | Hospital, Park, Place Of Worship, Public Transit, Schools |
| Sewer | Sanitary Sewer |
| Size Depth | 124 Ft ,7 In |
| Size Frontage | 19 Ft ,3 In |
| Size Irregular | 19.3 X 124.6 Ft ; * Ep105006; Toronto |
| Size Total Text | 19.3 X 124.6 Ft ; * Ep105006; Toronto |
Rooms
| Level | Type | Length | Width | Dimensions |
|---|---|---|---|---|
| Second Level | Bedroom | 4.1 m | 4 m | 4.1 m x 4 m |
| Second Level | Bedroom | 3.9 m | 3.1 m | 3.9 m x 3.1 m |
| Second Level | Bedroom | 3 m | 3.1 m | 3 m x 3.1 m |
| Second Level | Kitchen | 2.9 m | 3 m | 2.9 m x 3 m |
| Third Level | Bedroom | 3.9 m | 3.9 m | 3.9 m x 3.9 m |
| Third Level | Bedroom | 2.9 m | 3.1 m | 2.9 m x 3.1 m |
| Basement | Bedroom | 2.9 m | 3.1 m | 2.9 m x 3.1 m |
| Basement | Bedroom | 2.9 m | 3.1 m | 2.9 m x 3.1 m |
| Main Level | Bedroom | 3.5 m | 4 m | 3.5 m x 4 m |
| Main Level | Bedroom | 3.19 m | 3.1 m | 3.19 m x 3.1 m |
| Main Level | Kitchen | 5 m | 3 m | 5 m x 3 m |
| Main Level | Bedroom | 3.1 m | 31 m | 3.1 m x 31 m |
Utilities
| Cable | Available |
| Electricity | Available |
| Sewer | Available |
Contact Us
Contact us for more information
Evelyn He
Broker
(647) 967-0606
105 - 95 Mural Street
Richmond Hill, Ontario L4B 3G2
(905) 731-2266
(905) 731-8076
www.jdlrealty.ca/
Jun Wang
Salesperson
leadinghome.business.site/
www.facebook.com/junwangrealtor
105 - 95 Mural Street
Richmond Hill, Ontario L4B 3G2
(905) 731-2266
(905) 731-8076
www.jdlrealty.ca/

