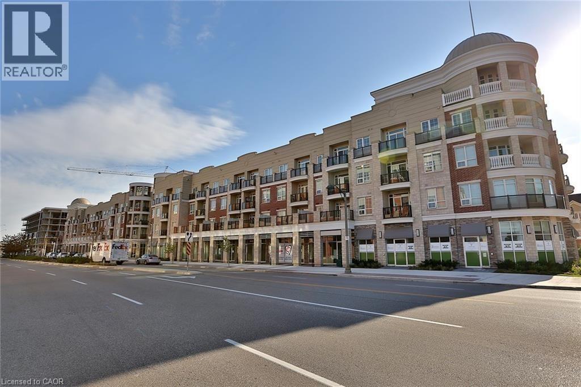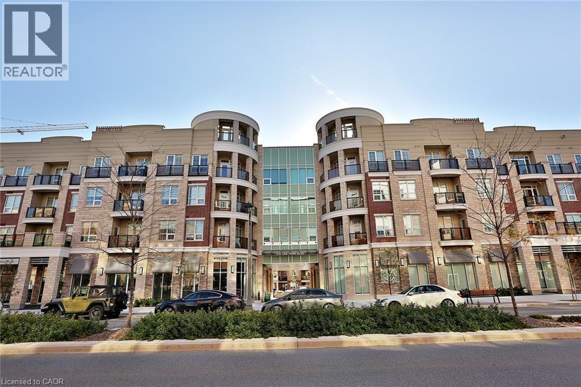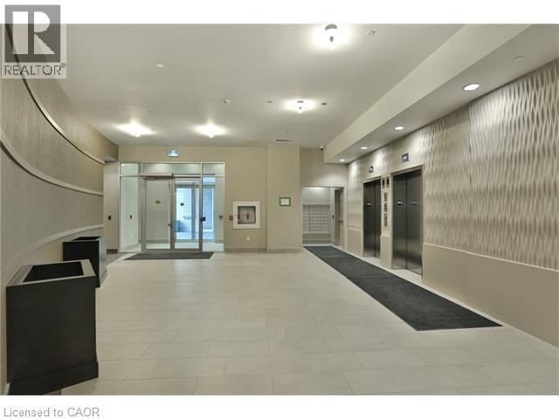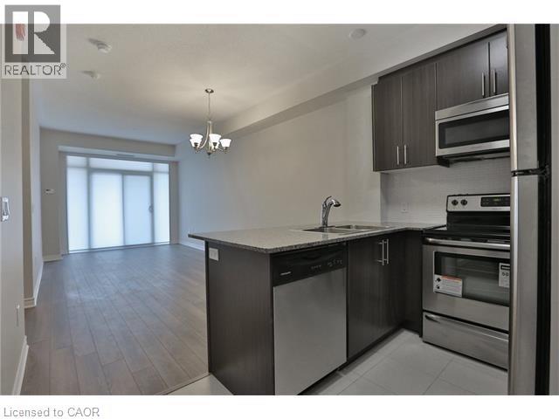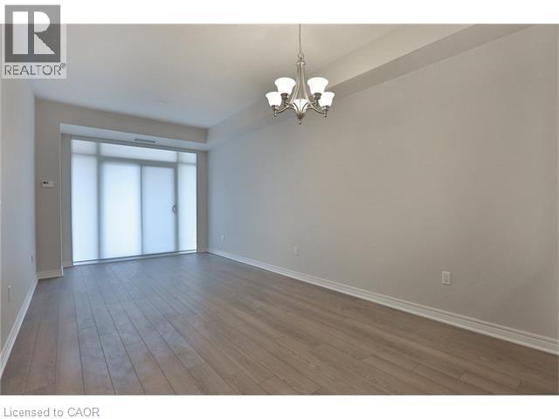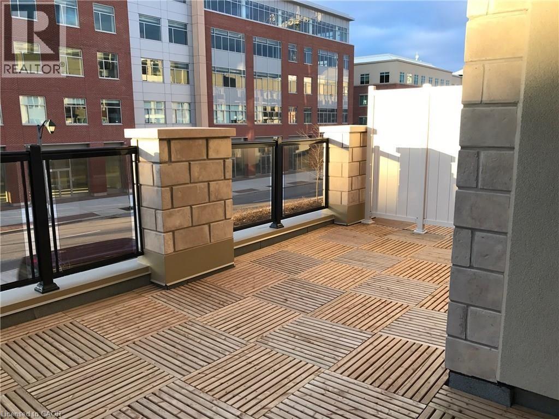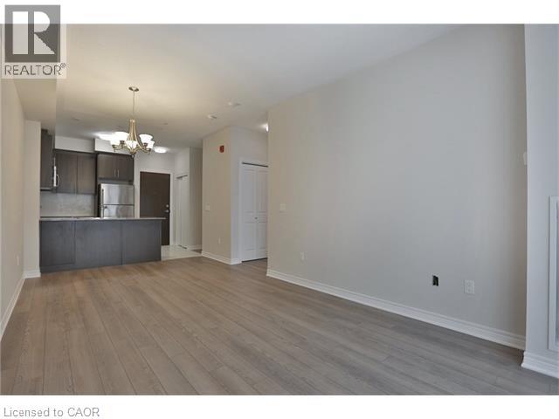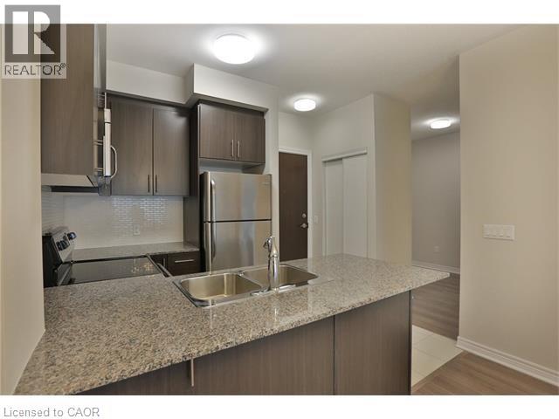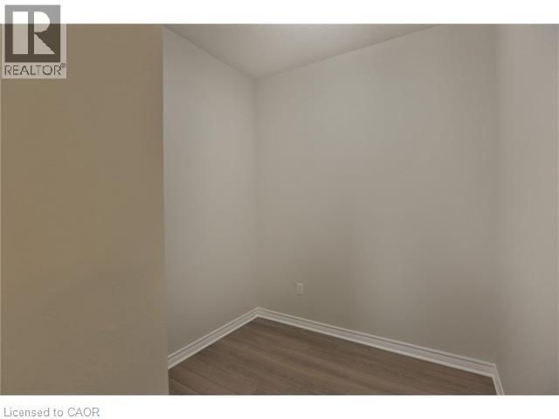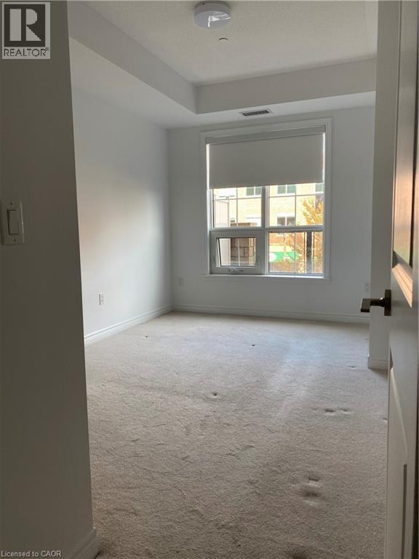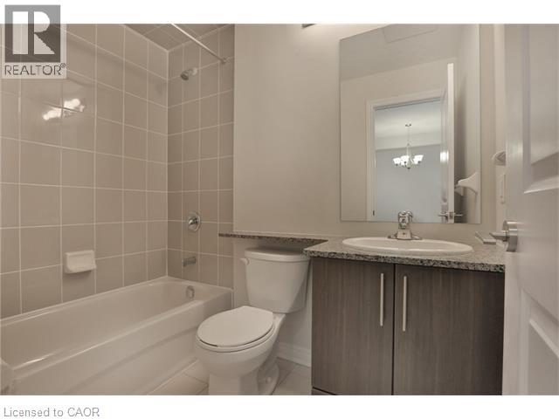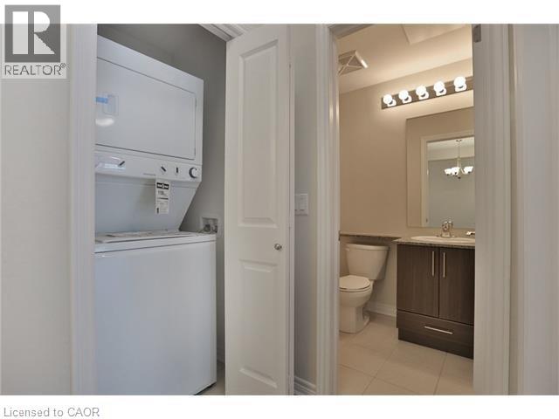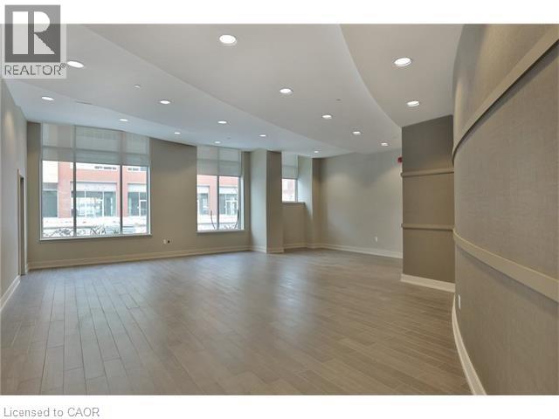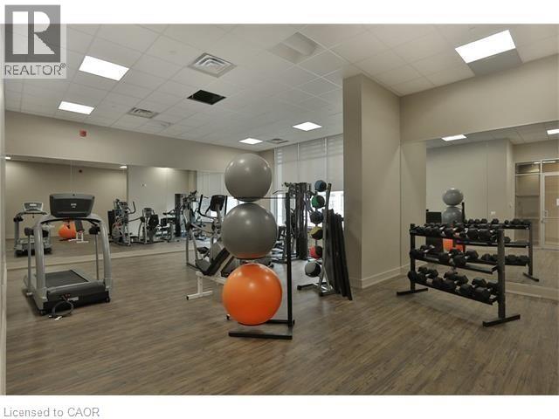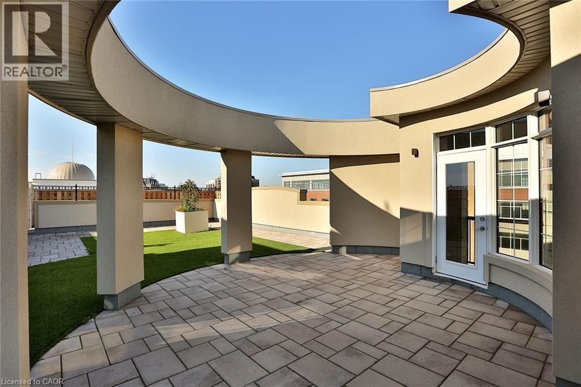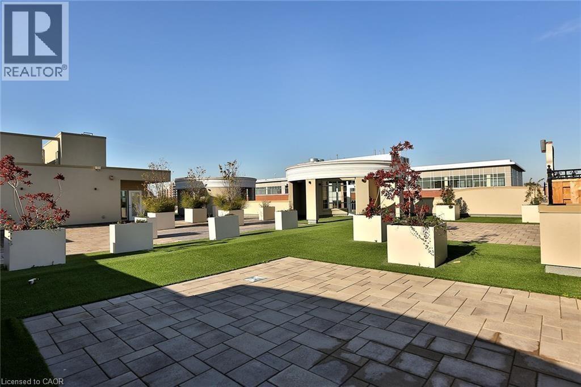216 Oak Park Boulevard Unit# 223 Oakville, Ontario L6H 0K3
$2,399 MonthlyHeat
Vacant home ready for you to move-in! This 1-bedroom + den is designed with a modern lifestyle in mind, this inviting home features bright open-concept living, sleek laminate flooring, and a stylish kitchen with stainless steel appliances. The spacious den offers versatility—perfect for a home office or guest space. Step outside to enjoy your private 275sft terrace, ideal for morning coffee or unwinding after a long day. With underground parking, a dedicated locker, and access to outstanding building amenities, comfort and convenience come standard. Located in sought-after Oak Park, you'll love being just steps from shops, cafés, parks, trails, and top-rated schools. Commuters will appreciate easy access to major highways, the GO Station, and Oakville Hospital. Experience the best of modern living in one of Oakville's most vibrant communities! (id:50886)
Property Details
| MLS® Number | 40787482 |
| Property Type | Single Family |
| Amenities Near By | Hospital, Park, Public Transit, Schools |
| Features | Balcony, No Pet Home |
| Parking Space Total | 1 |
| Storage Type | Locker |
Building
| Bathroom Total | 1 |
| Bedrooms Above Ground | 1 |
| Bedrooms Below Ground | 1 |
| Bedrooms Total | 2 |
| Amenities | Exercise Centre, Party Room |
| Basement Type | None |
| Constructed Date | 2016 |
| Construction Material | Concrete Block, Concrete Walls |
| Construction Style Attachment | Attached |
| Cooling Type | Central Air Conditioning |
| Exterior Finish | Concrete |
| Foundation Type | Poured Concrete |
| Heating Fuel | Natural Gas |
| Heating Type | Forced Air |
| Stories Total | 1 |
| Size Interior | 656 Ft2 |
| Type | Apartment |
| Utility Water | Municipal Water |
Parking
| Underground | |
| None |
Land
| Acreage | No |
| Land Amenities | Hospital, Park, Public Transit, Schools |
| Sewer | Municipal Sewage System |
| Size Total Text | Under 1/2 Acre |
| Zoning Description | Rh-sp:39 |
Rooms
| Level | Type | Length | Width | Dimensions |
|---|---|---|---|---|
| Main Level | Laundry Room | Measurements not available | ||
| Main Level | 4pc Bathroom | Measurements not available | ||
| Main Level | Bedroom | 13'6'' x 9'2'' | ||
| Main Level | Den | 7'3'' x 6'8'' | ||
| Main Level | Living Room/dining Room | 19'8'' x 10'3'' | ||
| Main Level | Kitchen | 8'8'' x 6'10'' |
https://www.realtor.ca/real-estate/29092341/216-oak-park-boulevard-unit-223-oakville
Contact Us
Contact us for more information
Bill Brach
Salesperson
(905) 664-2300
www.billbrach.com/
860 Queenston Road Unit 4b
Stoney Creek, Ontario L8G 4A8
(905) 545-1188
(905) 664-2300
Wendy Hogben
Salesperson
(905) 664-2300
www.listwithwendy.ca/
860 Queenston Road
Stoney Creek, Ontario L8G 4A8
(905) 545-1188
(905) 664-2300
www.remaxescarpment.com/

