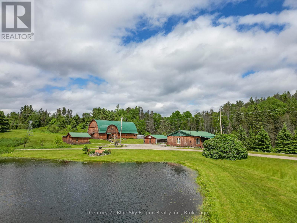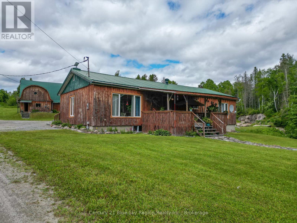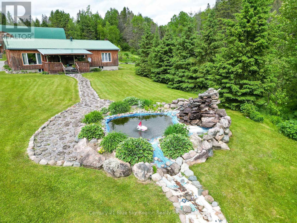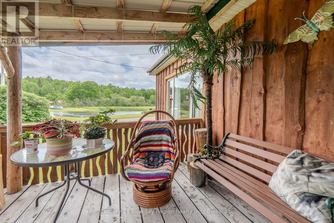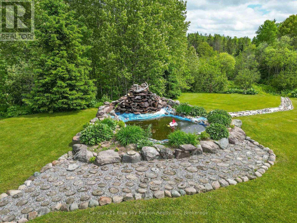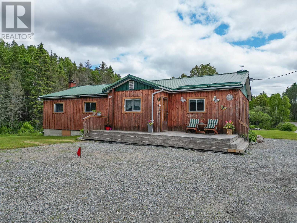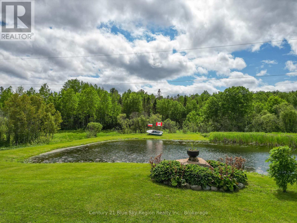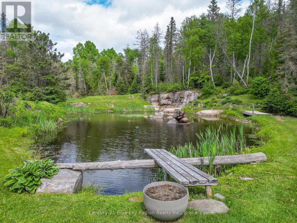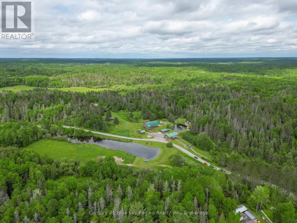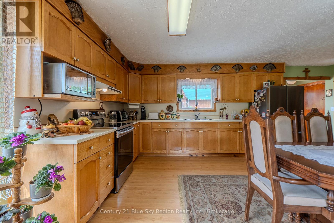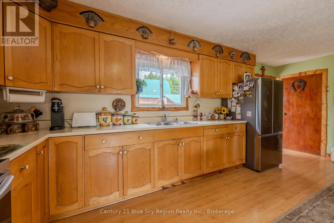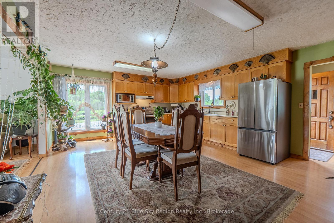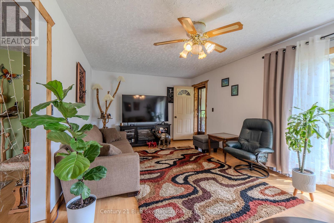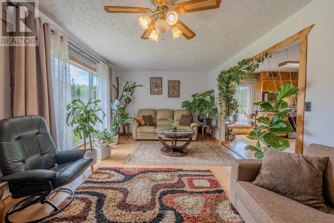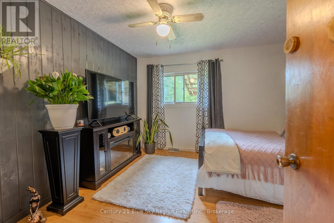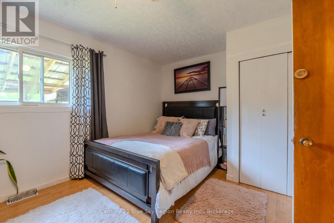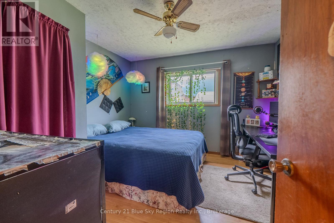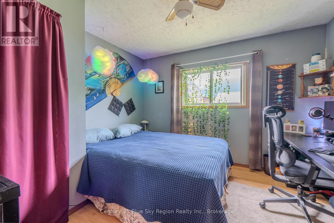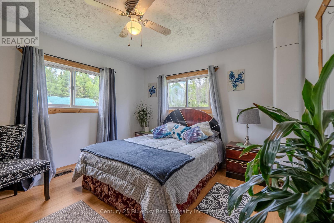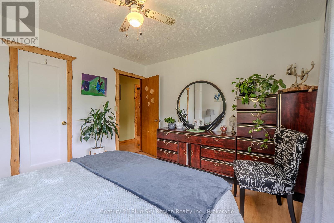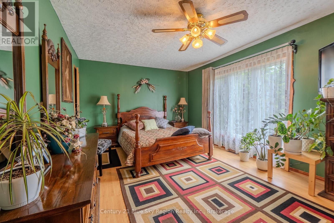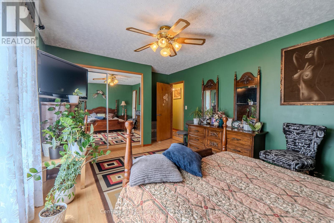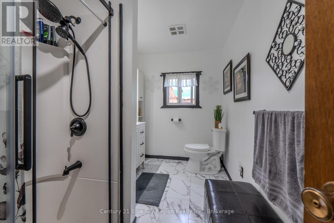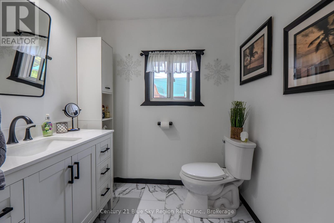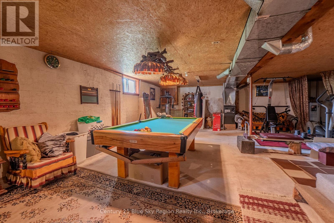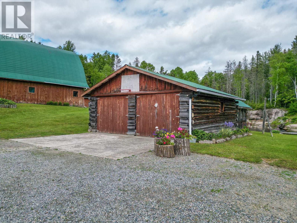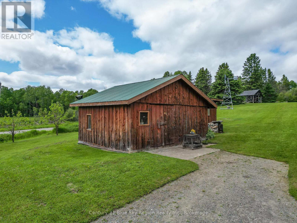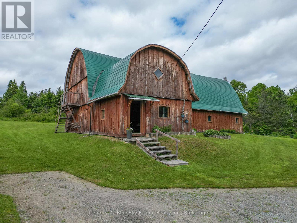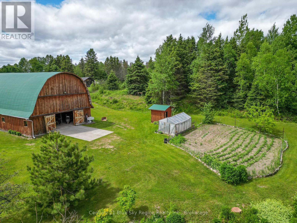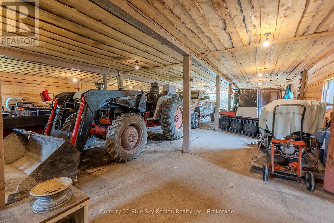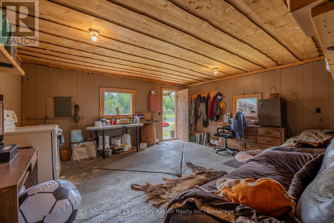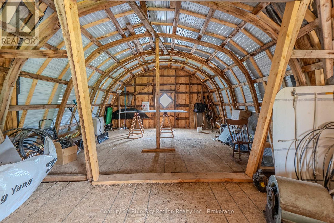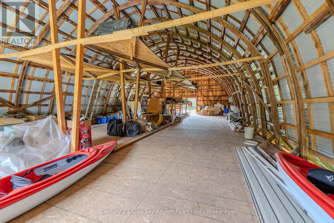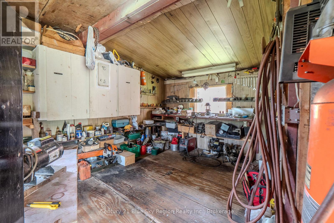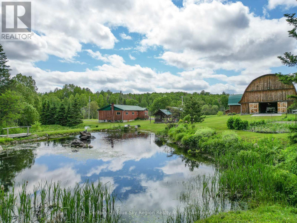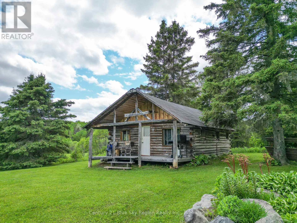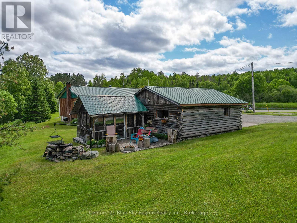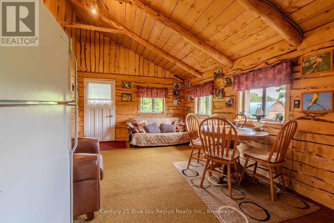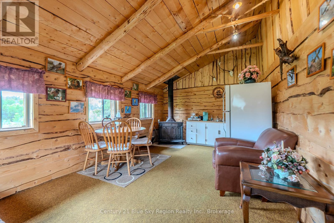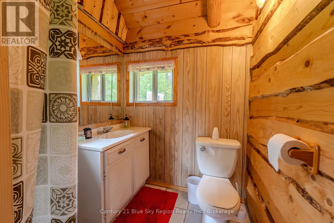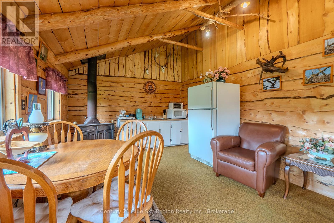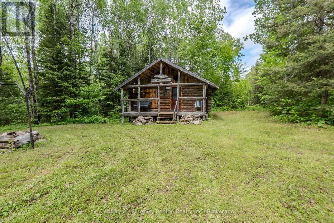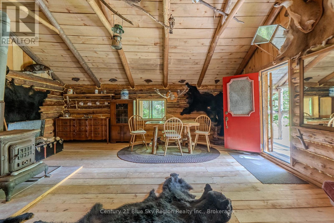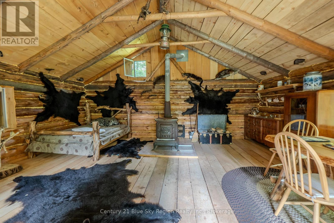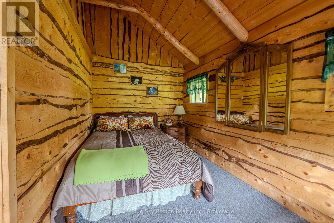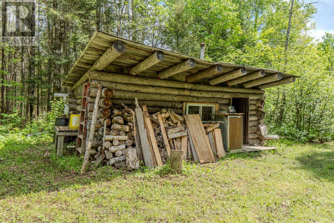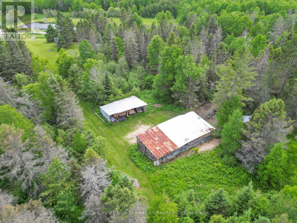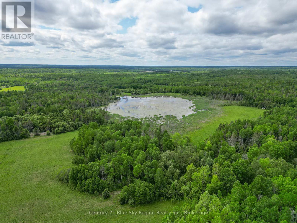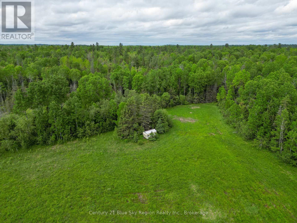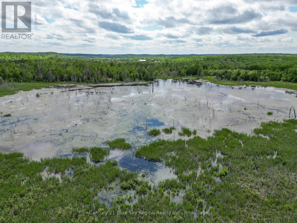216 Pantenaude Road West Nipissing, Ontario P0H 1M0
$1,150,000
Welcome to your private country estate set on an expansive 359.53 acres of stunning Northern Ontario landscape. This versatile property offers a spacious 4-bedroom home with a full basement, a detached 2-car garage, and everything you need for peaceful rural living or outdoor adventure. The land includes 50 workable acres and 10 km of established trails perfect for ATVing, hiking, or snowshoeing. The barn with loft, workshop, and smokehouse provide ample space for farming, hobbies, or storage. A charming cabin with water and hydro is ideal for guests or potential rental, while a remote cabin offers a secluded retreat deeper in the woods. Water features abound, including three scenic ponds, with a waterfalls and fountain, two are aerated by a windmill. A beaver pond at the back of the property adds to the natural charm, complete with a travel trailer nearby for overnight stays. Two hunting stands are already in place for wildlife enthusiasts. Adding to the appeal is a telecommunications long-term contract that provides monthly income, making this property not just beautiful but a smart investment. Whether you're looking to homestead, farm, hunt, or simply enjoy ultimate privacy and natural beauty, this property is truly one-of-a-kind. (id:50886)
Property Details
| MLS® Number | X12222618 |
| Property Type | Single Family |
| Community Name | Field |
| Community Features | School Bus |
| Features | Wooded Area, Irregular Lot Size, Gazebo |
| Parking Space Total | 22 |
| Structure | Deck, Porch, Barn, Greenhouse, Workshop |
Building
| Bathroom Total | 1 |
| Bedrooms Above Ground | 4 |
| Bedrooms Total | 4 |
| Age | 51 To 99 Years |
| Appliances | Water Heater, Dryer, Stove, Washer, Window Coverings, Refrigerator |
| Architectural Style | Bungalow |
| Basement Development | Partially Finished |
| Basement Type | Full (partially Finished) |
| Construction Style Attachment | Detached |
| Exterior Finish | Wood |
| Foundation Type | Block |
| Heating Fuel | Electric |
| Heating Type | Forced Air |
| Stories Total | 1 |
| Size Interior | 1,500 - 2,000 Ft2 |
| Type | House |
| Utility Water | Drilled Well |
Parking
| Detached Garage | |
| Garage |
Land
| Access Type | Year-round Access |
| Acreage | Yes |
| Sewer | Septic System |
| Size Depth | 3890 Ft ,10 In |
| Size Frontage | 1722 Ft |
| Size Irregular | 1722 X 3890.9 Ft ; 1,751.69 Ft X 3,863.18 Ft X 1,700.22 Ft |
| Size Total Text | 1722 X 3890.9 Ft ; 1,751.69 Ft X 3,863.18 Ft X 1,700.22 Ft|100+ Acres |
| Surface Water | Lake/pond |
| Zoning Description | Ru |
Rooms
| Level | Type | Length | Width | Dimensions |
|---|---|---|---|---|
| Basement | Cold Room | 3.05 m | 1.63 m | 3.05 m x 1.63 m |
| Basement | Recreational, Games Room | 9.61 m | 7.98 m | 9.61 m x 7.98 m |
| Basement | Utility Room | 8.04 m | 6.64 m | 8.04 m x 6.64 m |
| Main Level | Kitchen | 4.76 m | 5.87 m | 4.76 m x 5.87 m |
| Main Level | Living Room | 3.52 m | 6.87 m | 3.52 m x 6.87 m |
| Main Level | Primary Bedroom | 3.52 m | 5.43 m | 3.52 m x 5.43 m |
| Main Level | Bedroom 2 | 3.5 m | 3.96 m | 3.5 m x 3.96 m |
| Main Level | Bedroom 3 | 3.78 m | 3.46 m | 3.78 m x 3.46 m |
| Main Level | Bedroom 4 | 3.54 m | 3.48 m | 3.54 m x 3.48 m |
| Main Level | Bathroom | 3.54 m | 2 m | 3.54 m x 2 m |
| Main Level | Foyer | 2.52 m | 1.69 m | 2.52 m x 1.69 m |
Utilities
| Electricity | Installed |
| Cable | Available |
| Wireless | Available |
https://www.realtor.ca/real-estate/28472671/216-pantenaude-road-west-nipissing-field-field
Contact Us
Contact us for more information
Natalie Paquin
Broker
65c Queen St
Sturgeon Falls, Ontario P2B 2C7
(705) 753-5000

