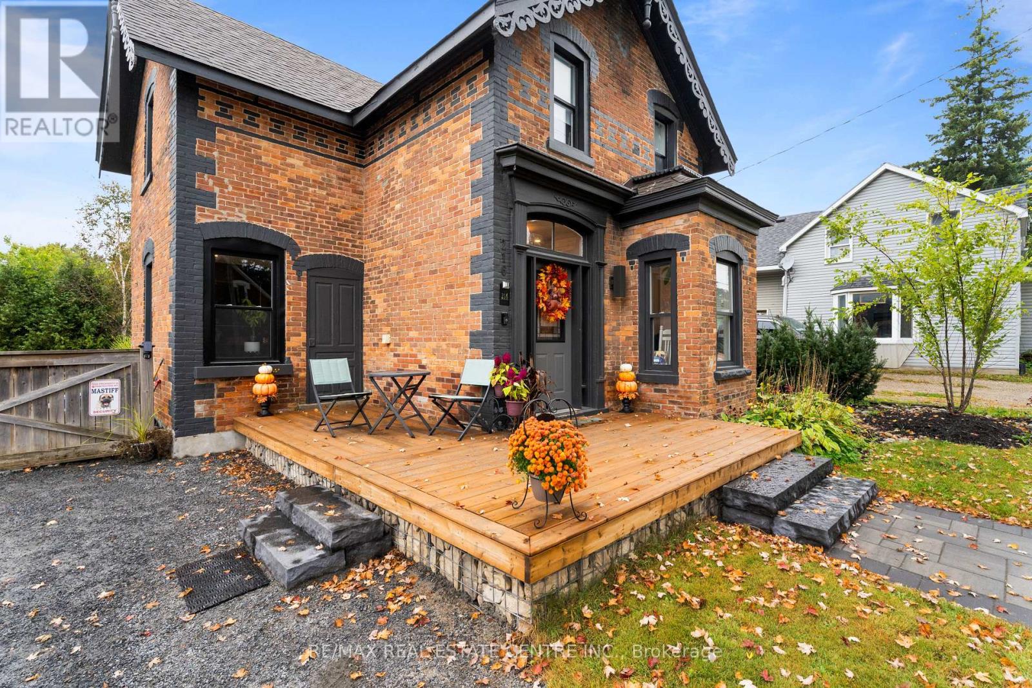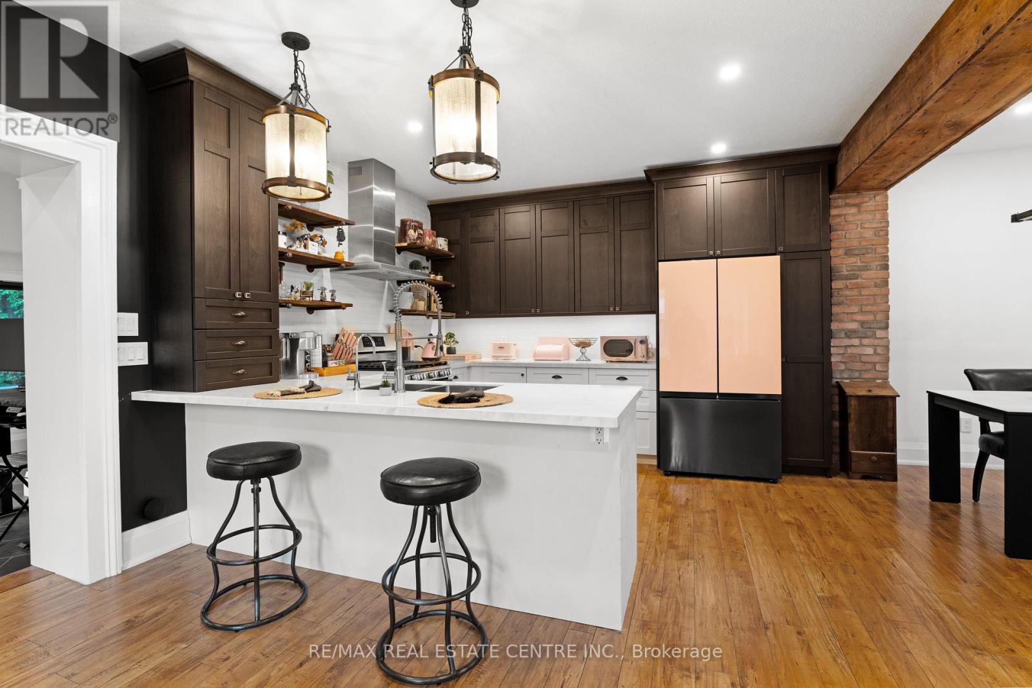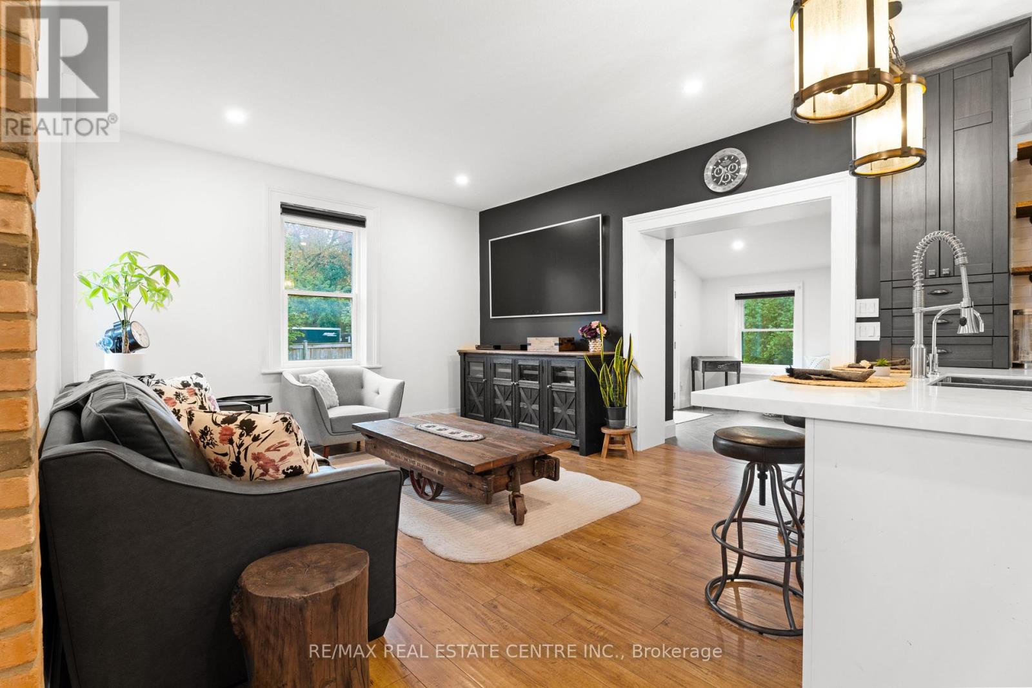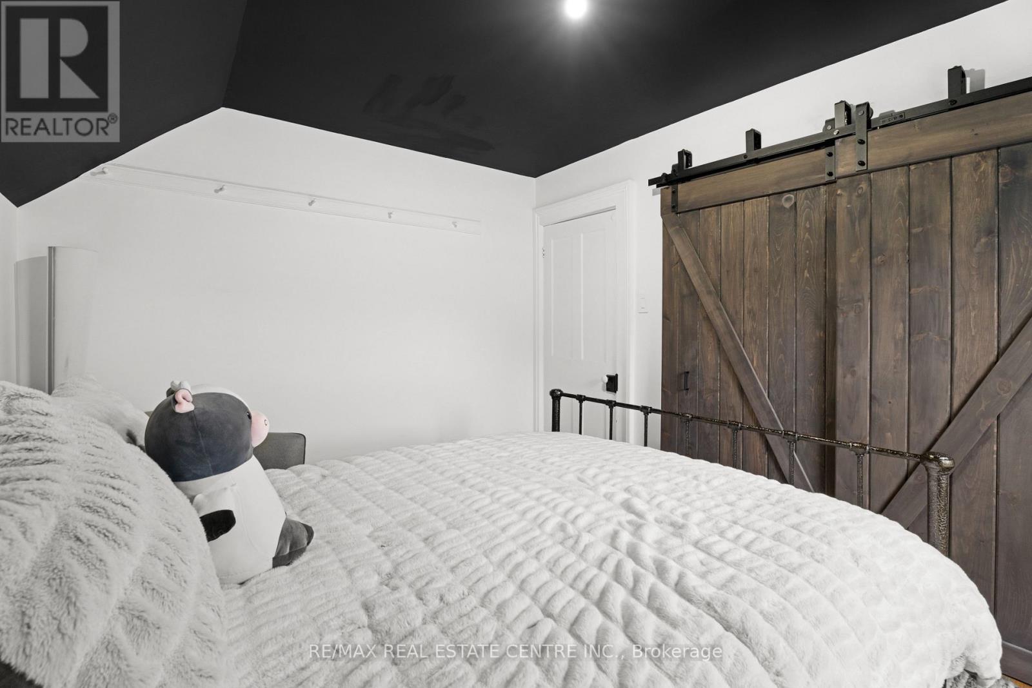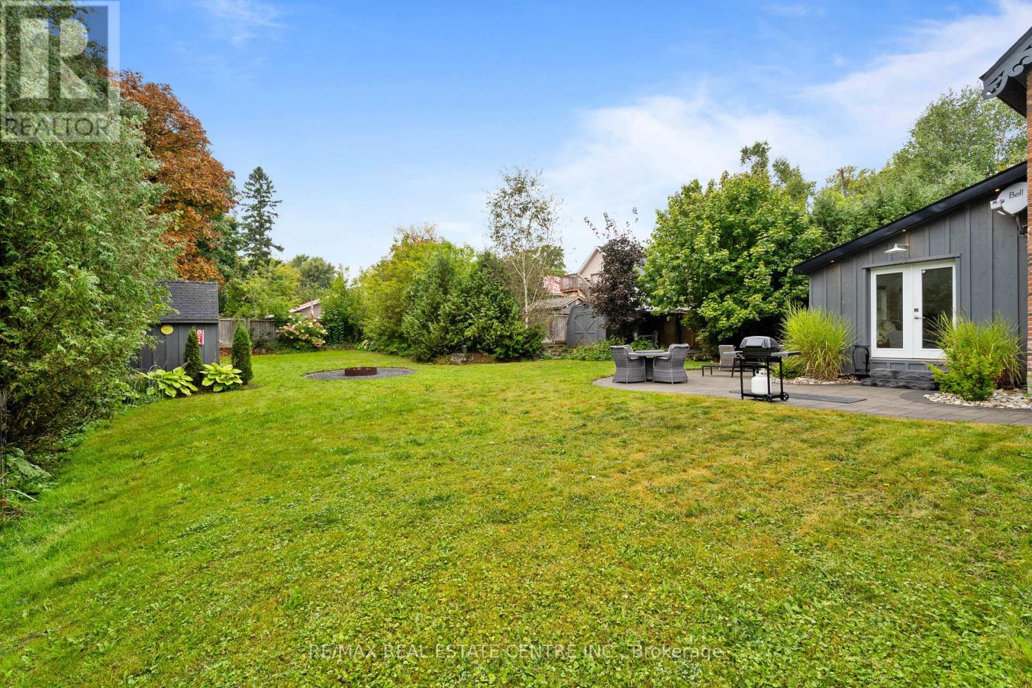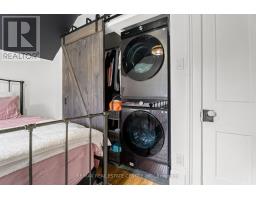216 Victoria Street Shelburne, Ontario L9V 2Y1
$799,900
Welcome to this charmingly restored home, bursting with character, on a private and expansive lot in a prime location a mere 2 minute walk from Main Street and all the amenities it has to offer. Beautifully renovated throughout, this well maintained century home showcases modern finishes and fixtures. Cozy front porch is the perfect spot to enjoy a fall morning with a cup of coffee or hot chocolate. Front foyer leads to a main level presenting unique features such as a faux brick archway and gorgeous barn board beam between the kitchen and dining room area. Open concept layout is the perfect spot for entertaining family and friends. Family room offers garden door walk-out to stone patio and magnificently landscaped rear yard. Upgraded home thermostat and multi room thermostat units. Upper level features 2 bedrooms both with striking barn doors on the closets. Primary bedroom closet offers built-in dresser and new stackable washer/dryer unit for added convenience. Stunningly upgraded four piece bath, on this level, highlights deep free standing bathtub and stand alone glass shower. Thousands of dollars spend on electronic closing blinds in this home and UV filter added to upgrade the drinking water. Private rear yard is comprised of lush, mature greenery, garden shed and firepit sitting area perfect for a night around the fire making smores. Enjoy all the comfort and quiet Shelburne has to offer while being steps away from its Main Street! (id:50886)
Property Details
| MLS® Number | X9365238 |
| Property Type | Single Family |
| Community Name | Shelburne |
| AmenitiesNearBy | Park, Place Of Worship, Schools |
| ParkingSpaceTotal | 8 |
| Structure | Shed, Shed, Workshop, Workshop |
Building
| BathroomTotal | 2 |
| BedroomsAboveGround | 2 |
| BedroomsTotal | 2 |
| BasementType | Crawl Space, Crawl Space |
| ConstructionStyleAttachment | Detached |
| CoolingType | Central Air Conditioning |
| ExteriorFinish | Brick |
| FlooringType | Laminate, Porcelain Tile |
| FoundationType | Concrete |
| HalfBathTotal | 1 |
| HeatingFuel | Natural Gas |
| HeatingType | Forced Air |
| StoriesTotal | 2 |
| Type | House |
| UtilityWater | Municipal Water |
Land
| Acreage | No |
| LandAmenities | Park, Place Of Worship, Schools |
| Sewer | Sanitary Sewer |
| SizeDepth | 145 Ft ,7 In |
| SizeFrontage | 79 Ft ,3 In |
| SizeIrregular | 79.26 X 145.6 Ft |
| SizeTotalText | 79.26 X 145.6 Ft|under 1/2 Acre |
| ZoningDescription | Single Family Residential |
Rooms
| Level | Type | Length | Width | Dimensions |
|---|---|---|---|---|
| Second Level | Primary Bedroom | 3.02 m | 3.84 m | 3.02 m x 3.84 m |
| Second Level | Primary Bedroom | 3.02 m | 3.84 m | 3.02 m x 3.84 m |
| Second Level | Bedroom 2 | 3.07 m | 3.58 m | 3.07 m x 3.58 m |
| Second Level | Bedroom 2 | 3.07 m | 3.58 m | 3.07 m x 3.58 m |
| Main Level | Dining Room | 4.93 m | 3.99 m | 4.93 m x 3.99 m |
| Main Level | Dining Room | 4.93 m | 3.99 m | 4.93 m x 3.99 m |
| Main Level | Kitchen | 3.4 m | 3.73 m | 3.4 m x 3.73 m |
| Main Level | Kitchen | 3.4 m | 3.73 m | 3.4 m x 3.73 m |
| Main Level | Living Room | 3.89 m | 4.09 m | 3.89 m x 4.09 m |
| Main Level | Living Room | 3.89 m | 4.09 m | 3.89 m x 4.09 m |
| Main Level | Family Room | 3.68 m | 5.18 m | 3.68 m x 5.18 m |
| Main Level | Family Room | 3.68 m | 5.18 m | 3.68 m x 5.18 m |
https://www.realtor.ca/real-estate/27459911/216-victoria-street-shelburne-shelburne
Interested?
Contact us for more information
Darren John Morris
Salesperson
23 Mountainview Rd South
Georgetown, Ontario L7G 4J8
Matt Quinn
Salesperson
23 Mountainview Rd South
Georgetown, Ontario L7G 4J8



