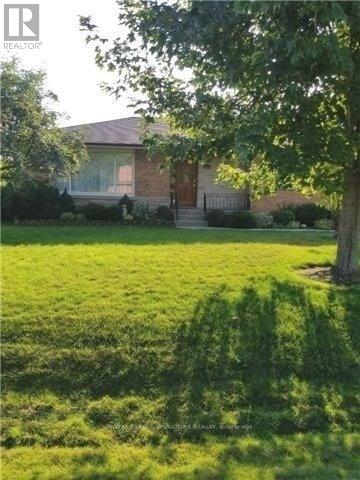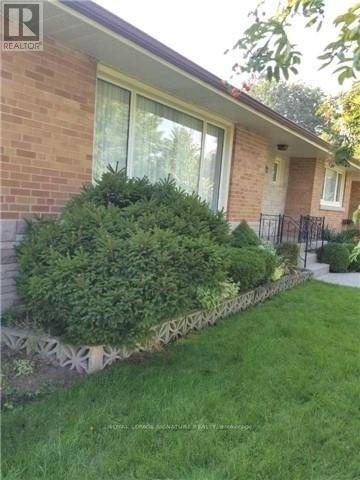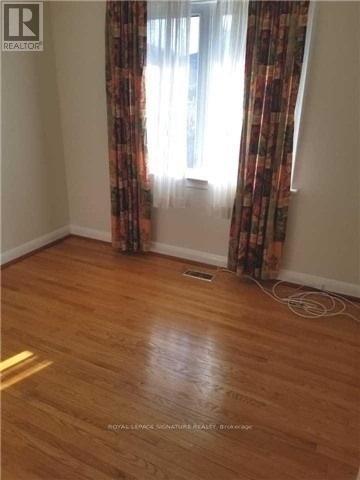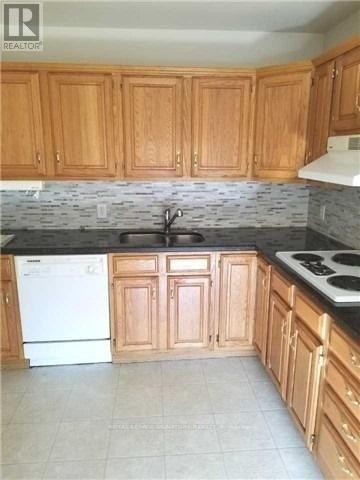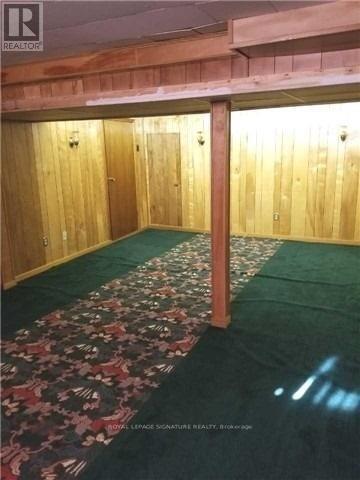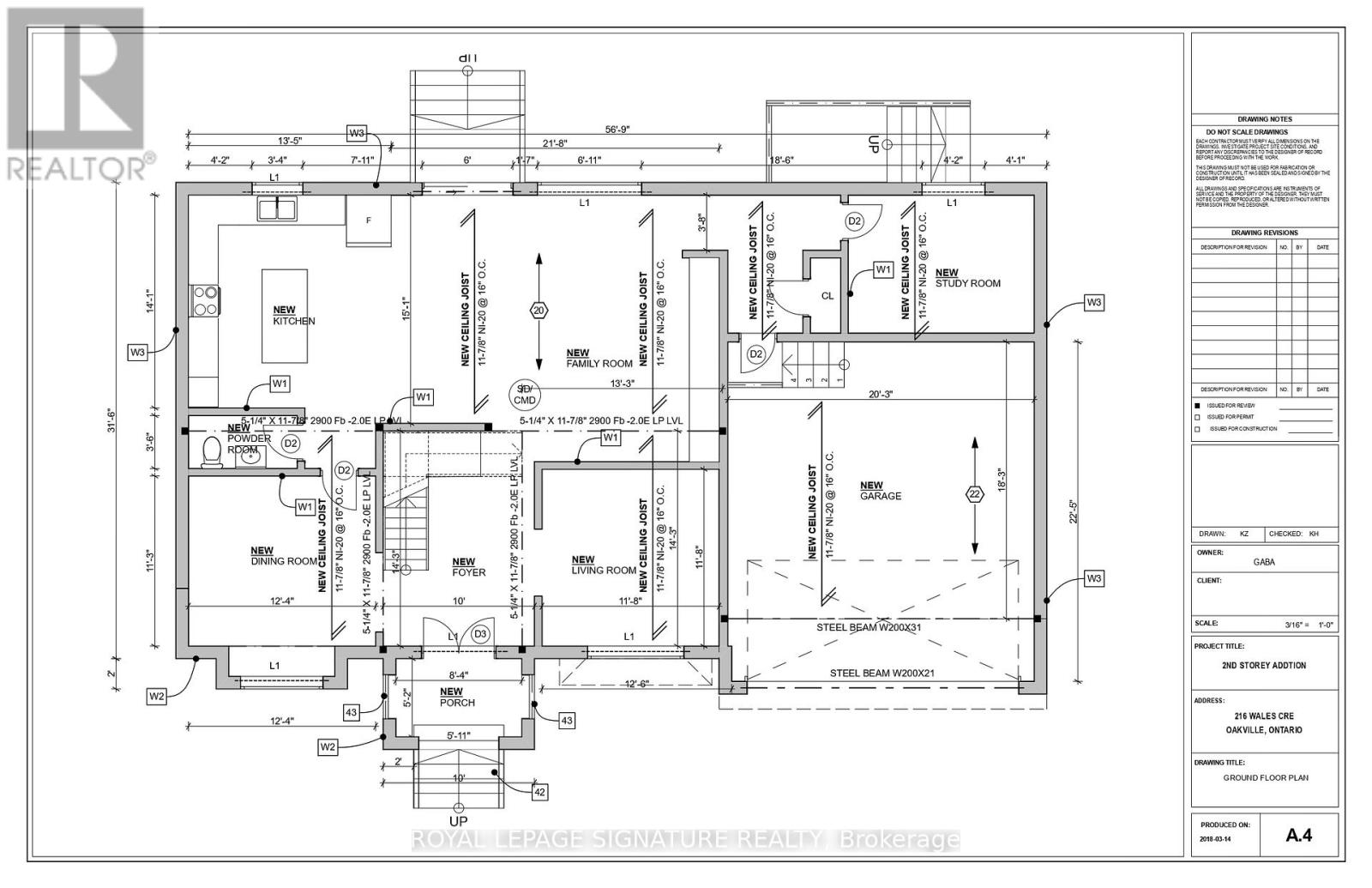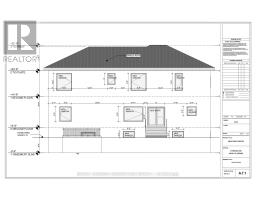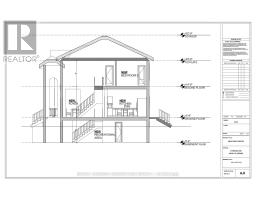216 Wales Crescent Oakville, Ontario L6L 3X7
3 Bedroom
2 Bathroom
1,100 - 1,500 ft2
Bungalow
Fireplace
Central Air Conditioning
Forced Air
$1,588,000
Prime location in the heart of Bronte! Finished basement, water sprinklers, automatic garage door opener. Perfect investment opportunity. (id:50886)
Property Details
| MLS® Number | W12062325 |
| Property Type | Single Family |
| Community Name | 1001 - BR Bronte |
| Parking Space Total | 2 |
Building
| Bathroom Total | 2 |
| Bedrooms Above Ground | 3 |
| Bedrooms Total | 3 |
| Architectural Style | Bungalow |
| Basement Development | Finished |
| Basement Features | Walk Out |
| Basement Type | N/a (finished) |
| Construction Style Attachment | Detached |
| Cooling Type | Central Air Conditioning |
| Exterior Finish | Brick |
| Fireplace Present | Yes |
| Foundation Type | Brick |
| Heating Fuel | Natural Gas |
| Heating Type | Forced Air |
| Stories Total | 1 |
| Size Interior | 1,100 - 1,500 Ft2 |
| Type | House |
| Utility Water | Municipal Water |
Parking
| Attached Garage | |
| Garage |
Land
| Acreage | No |
| Sewer | Sanitary Sewer |
| Size Depth | 117 Ft |
| Size Frontage | 78 Ft |
| Size Irregular | 78 X 117 Ft |
| Size Total Text | 78 X 117 Ft |
Rooms
| Level | Type | Length | Width | Dimensions |
|---|---|---|---|---|
| Lower Level | Family Room | 6.49 m | 3.49 m | 6.49 m x 3.49 m |
| Lower Level | Recreational, Games Room | 7.19 m | 3.89 m | 7.19 m x 3.89 m |
| Ground Level | Bedroom 2 | 3.09 m | 2.79 m | 3.09 m x 2.79 m |
| Ground Level | Bedroom 3 | 3.7 m | 2.89 m | 3.7 m x 2.89 m |
| Ground Level | Primary Bedroom | 3.89 m | 3.39 m | 3.89 m x 3.39 m |
| Ground Level | Dining Room | 3.89 m | 3.39 m | 3.89 m x 3.39 m |
| Ground Level | Living Room | 5.49 m | 3.99 m | 5.49 m x 3.99 m |
| Ground Level | Kitchen | 4.59 m | 3.09 m | 4.59 m x 3.09 m |
Utilities
| Cable | Available |
| Sewer | Installed |
Contact Us
Contact us for more information
Nisa Gaba
Salesperson
Royal LePage Signature Realty
201-30 Eglinton Ave West
Mississauga, Ontario L5R 3E7
201-30 Eglinton Ave West
Mississauga, Ontario L5R 3E7
(905) 568-2121
(905) 568-2588

