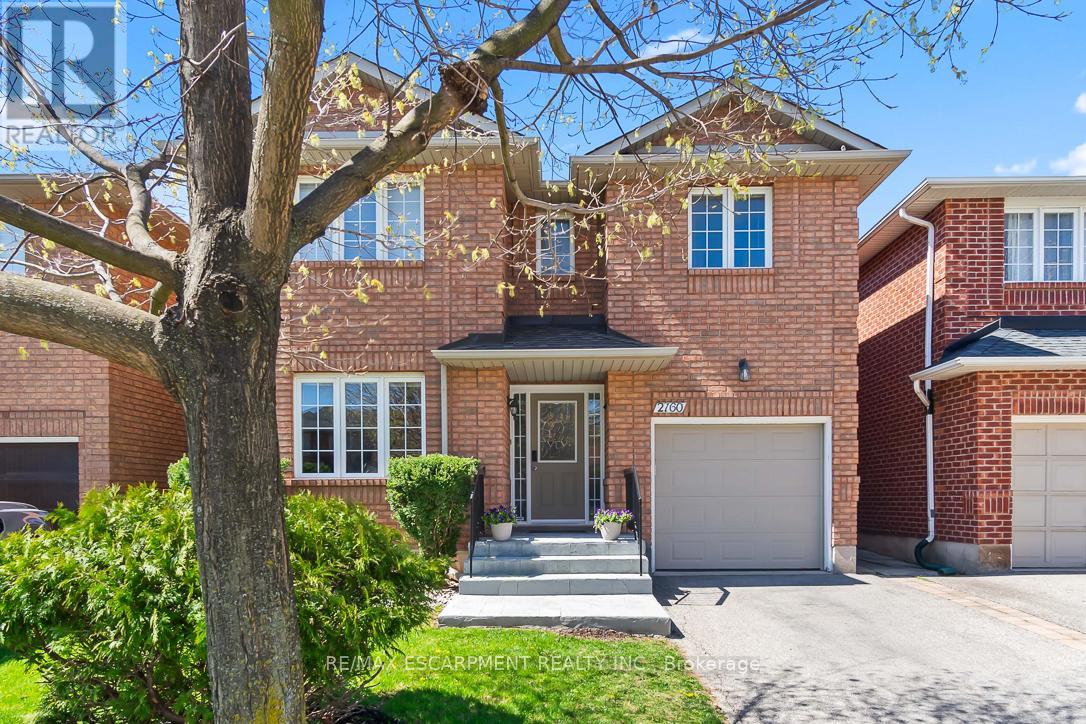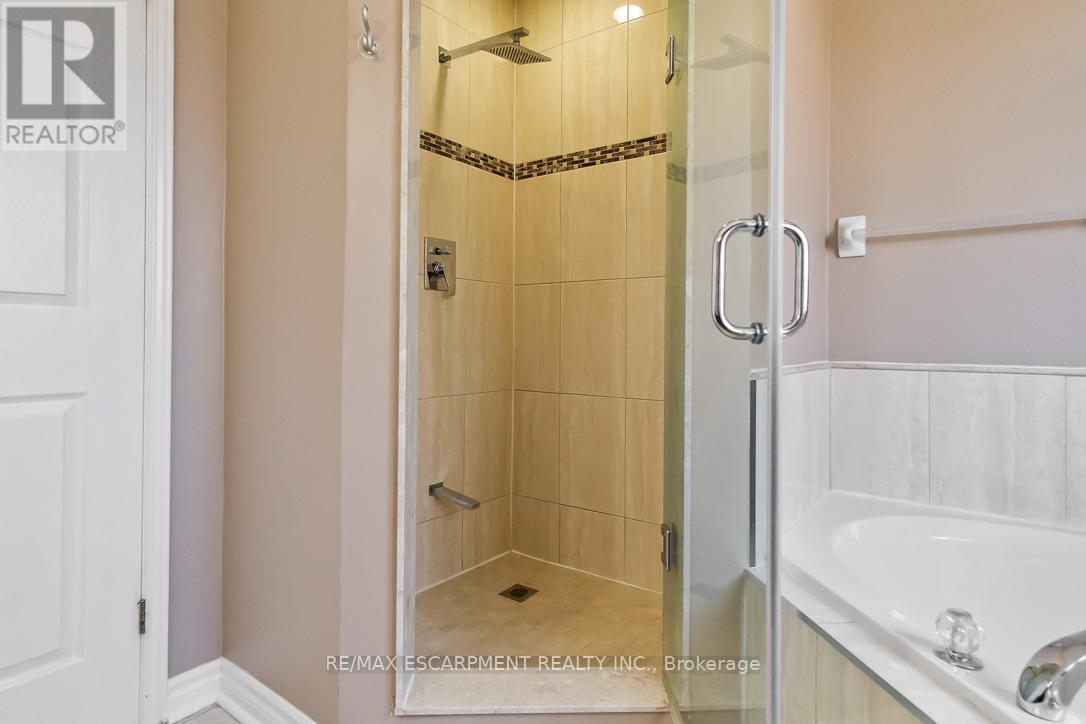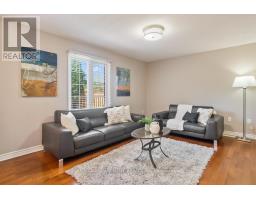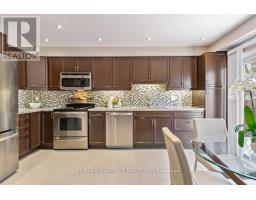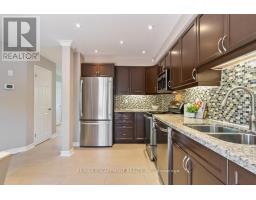2160 Peachtree Lane Oakville, Ontario L6M 3W7
$1,299,000
Welcome to this stunning and well-maintained detached home in the sought after West Oak Trails Oakville. This Valery built home offers a functional floorplan. On the main floor The home features an open concept kitchen with granite countertops and a seamless transition to the great room, with plenty of natural light. Enjoy a private dining room and an upper level with 3 large bedrooms on the upper level and a total of 2.5 washrooms, and two large walk-in closets. Enjoy landscaping throughout the property. Close to all amenities, parks, schools and walking trails. A home not to miss! (id:50886)
Open House
This property has open houses!
2:00 pm
Ends at:4:00 pm
2:00 pm
Ends at:4:00 pm
Property Details
| MLS® Number | W12142980 |
| Property Type | Single Family |
| Community Name | 1019 - WM Westmount |
| Amenities Near By | Park, Place Of Worship, Public Transit, Schools |
| Community Features | Community Centre, School Bus |
| Parking Space Total | 3 |
Building
| Bathroom Total | 3 |
| Bedrooms Above Ground | 3 |
| Bedrooms Total | 3 |
| Age | 16 To 30 Years |
| Appliances | Garage Door Opener Remote(s), Water Heater, All, Window Coverings |
| Basement Development | Unfinished |
| Basement Type | Full (unfinished) |
| Construction Style Attachment | Detached |
| Cooling Type | Central Air Conditioning |
| Exterior Finish | Brick, Concrete |
| Fire Protection | Alarm System |
| Fireplace Present | Yes |
| Foundation Type | Poured Concrete |
| Half Bath Total | 1 |
| Heating Fuel | Natural Gas |
| Heating Type | Forced Air |
| Stories Total | 2 |
| Size Interior | 1,500 - 2,000 Ft2 |
| Type | House |
| Utility Water | Municipal Water |
Parking
| Attached Garage | |
| Garage |
Land
| Acreage | No |
| Fence Type | Fully Fenced |
| Land Amenities | Park, Place Of Worship, Public Transit, Schools |
| Landscape Features | Landscaped |
| Sewer | Sanitary Sewer |
| Size Depth | 82 Ft |
| Size Frontage | 34 Ft ,6 In |
| Size Irregular | 34.5 X 82 Ft ; 82.15ft X 34.51ft X 82.15ft X 34.51ft |
| Size Total Text | 34.5 X 82 Ft ; 82.15ft X 34.51ft X 82.15ft X 34.51ft |
| Zoning Description | Rl9 Sp:193 |
Rooms
| Level | Type | Length | Width | Dimensions |
|---|---|---|---|---|
| Lower Level | Other | 8.36 m | 4.83 m | 8.36 m x 4.83 m |
| Lower Level | Laundry Room | 5.11 m | 3.12 m | 5.11 m x 3.12 m |
| Main Level | Bathroom | 1.65 m | 1.5 m | 1.65 m x 1.5 m |
| Main Level | Dining Room | 3.35 m | 3.02 m | 3.35 m x 3.02 m |
| Main Level | Kitchen | 4.83 m | 3.51 m | 4.83 m x 3.51 m |
| Main Level | Family Room | 4.62 m | 3.45 m | 4.62 m x 3.45 m |
| Upper Level | Primary Bedroom | 4.85 m | 4.75 m | 4.85 m x 4.75 m |
| Upper Level | Bathroom | 2.97 m | 2.77 m | 2.97 m x 2.77 m |
| Upper Level | Bedroom | 4.11 m | 3.43 m | 4.11 m x 3.43 m |
| Upper Level | Bedroom | 3.51 m | 3.07 m | 3.51 m x 3.07 m |
| Upper Level | Bathroom | 2.87 m | 1.52 m | 2.87 m x 1.52 m |
Contact Us
Contact us for more information
Matthew Joseph Regan
Broker
(905) 822-6900
www.reganteam.ca/
www.facebook.com/MatthewReganTeam/
twitter.com/reganmat
ca.linkedin.com/in/matthew-regan-650b0a23
1320 Cornwall Rd Unit 103b
Oakville, Ontario L6J 7W5
(905) 842-7677
Azfar Zaidi
Salesperson
(647) 308-5169
1320 Cornwall Rd Unit 103c
Oakville, Ontario L6J 7W5
(905) 842-7677
(905) 337-9171


