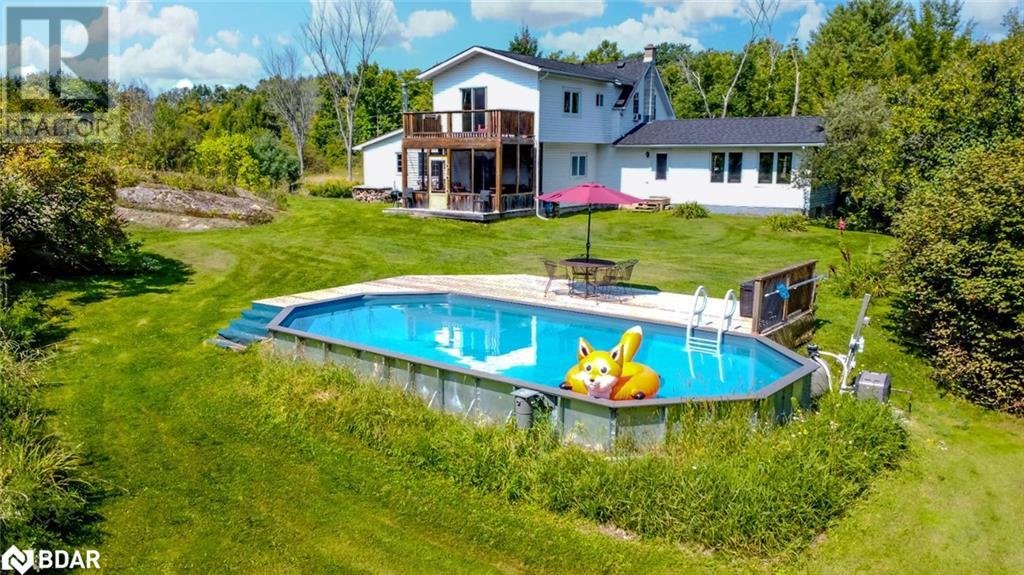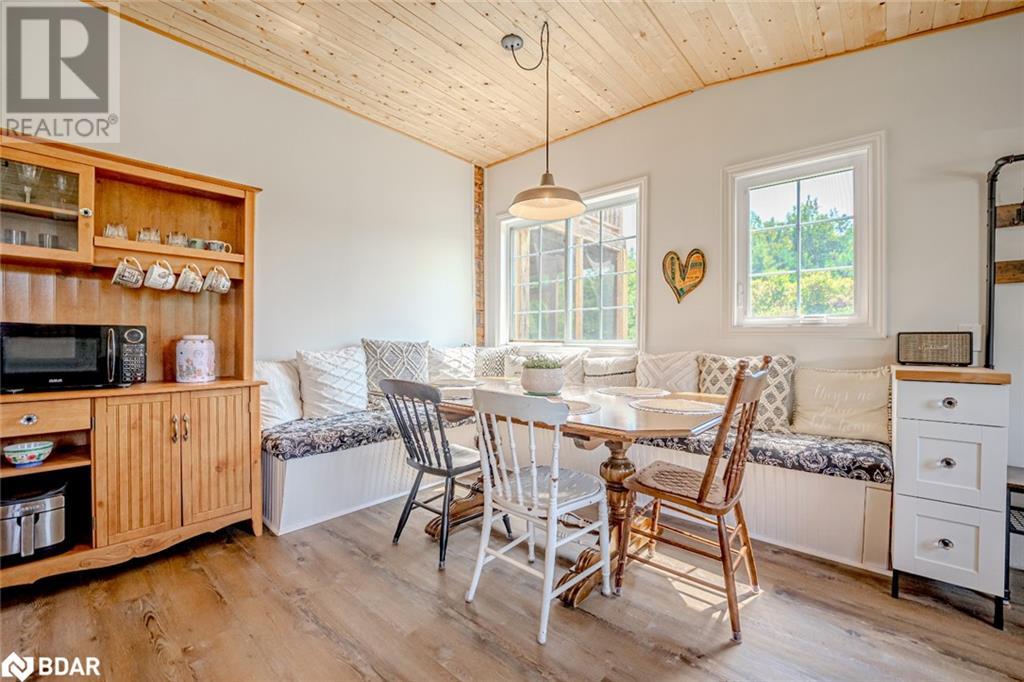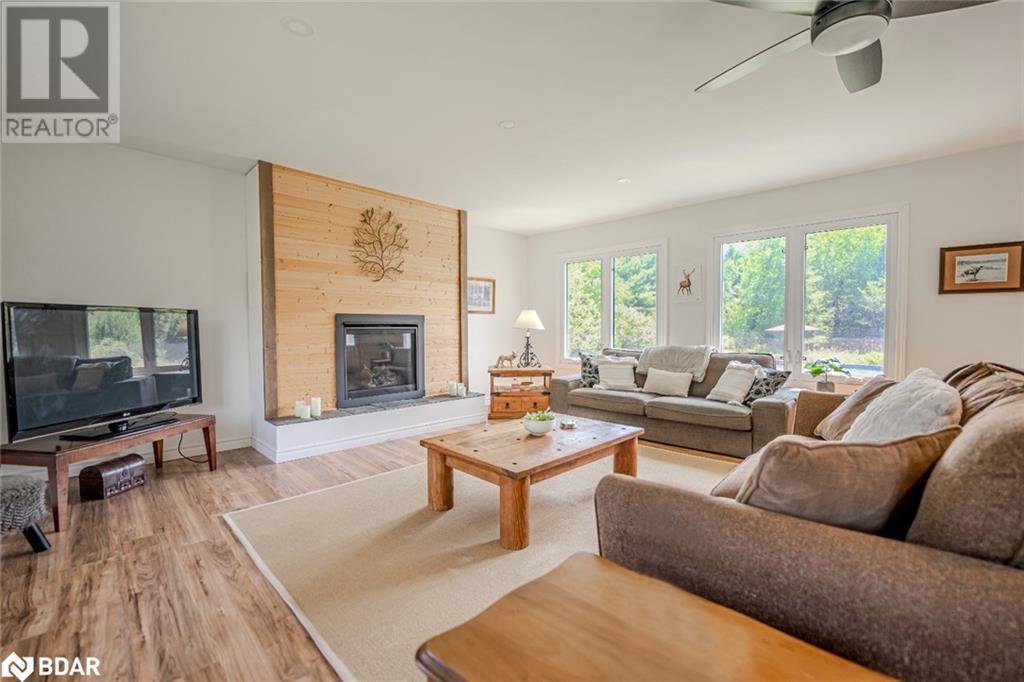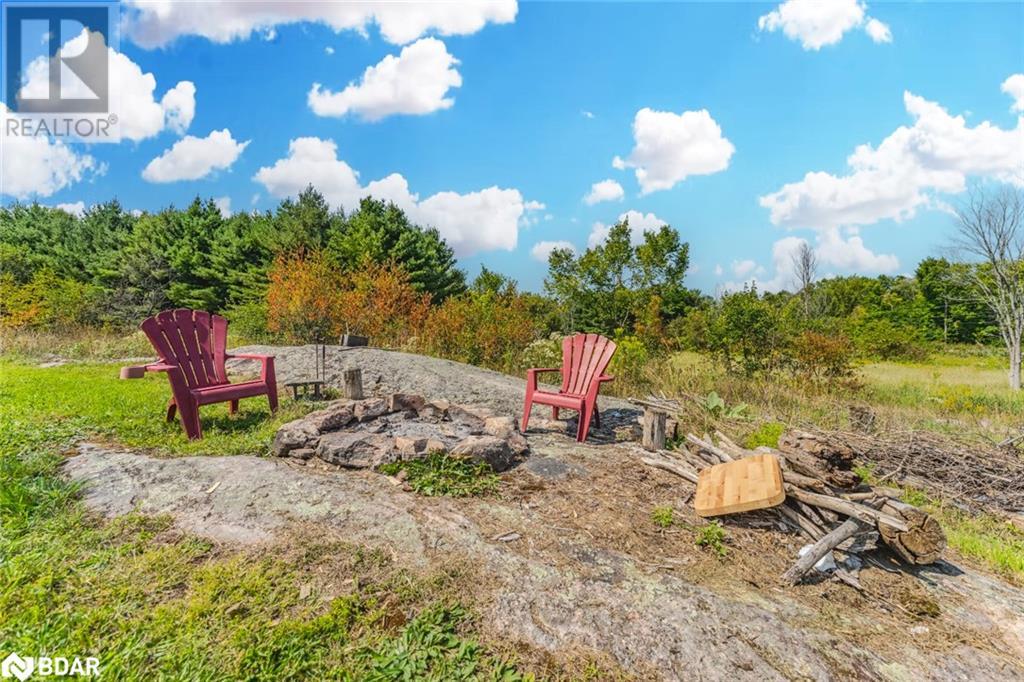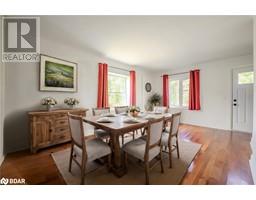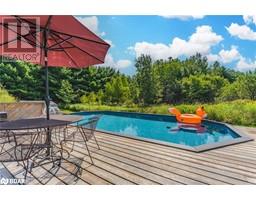2161 Coopers Falls Road Washago, Ontario L0K 2B0
$899,000
PRIVATE PARADISE AWAITS ON OVER 4 ACRES IN WASHAGO WITH UNMATCHED PRIVACY & SERENITY! This breathtaking property in Washago offers unparalleled privacy and serenity. Set on a sprawling 4.87-acre lot, this home is your escape to a peaceful lifestyle surrounded by nature, all within reach of city conveniences. Step inside to find a home that's been thoughtfully updated and freshly painted throughout. The kitchen stands out, boasting a newer fridge and updated flooring. Entertain in style with separate living and family rooms, each offering a unique vibe. The expansive family room is a sun-soaked haven with large windows, a welcoming fireplace, a wet bar for convenient entertaining, and ample gathering space. The flex space, with direct access to the backyard, is perfect for whatever your heart desires, such as an office, a playroom, or a main-floor bedroom. Upstairs, three generously sized bedrooms share a well-appointed 4-piece bathroom. The primary bedroom is your retreat, featuring a private walkout balcony where you can enjoy your morning coffee peacefully. The outdoor space is designed for relaxation and enjoyment. Take a dip in the heated pool with LED lights that create a warm, inviting atmosphere for evening swims. The property also features a charming summer bunkie, ideal for a personal retreat. Whether unwinding by the pool or strolling through the expansive grounds, you'll appreciate the peaceful ambiance surrounding you. Embrace the lifestyle you've always dreamed of in this extraordinary property. Don't let this rare opportunity pass you by! Schedule your showing today and make this your #HomeToStay. (id:50886)
Property Details
| MLS® Number | 40638527 |
| Property Type | Single Family |
| CommunityFeatures | Quiet Area |
| EquipmentType | Propane Tank |
| Features | Country Residential |
| ParkingSpaceTotal | 9 |
| PoolType | On Ground Pool |
| RentalEquipmentType | Propane Tank |
| Structure | Shed |
Building
| BathroomTotal | 2 |
| BedroomsAboveGround | 4 |
| BedroomsTotal | 4 |
| Appliances | Dryer, Microwave, Refrigerator, Stove, Water Softener, Water Purifier, Washer |
| BasementDevelopment | Unfinished |
| BasementType | Crawl Space (unfinished) |
| ConstructedDate | 1973 |
| ConstructionStyleAttachment | Detached |
| CoolingType | Window Air Conditioner |
| ExteriorFinish | Vinyl Siding |
| FireProtection | Smoke Detectors |
| FireplaceFuel | Wood,propane |
| FireplacePresent | Yes |
| FireplaceTotal | 2 |
| FireplaceType | Stove,other - See Remarks |
| Fixture | Ceiling Fans |
| FoundationType | Stone |
| HalfBathTotal | 1 |
| HeatingFuel | Electric |
| HeatingType | Baseboard Heaters, Stove |
| StoriesTotal | 2 |
| SizeInterior | 2496 Sqft |
| Type | House |
| UtilityWater | Drilled Well |
Land
| AccessType | Highway Access |
| Acreage | Yes |
| Sewer | Septic System |
| SizeDepth | 425 Ft |
| SizeFrontage | 500 Ft |
| SizeIrregular | 4.87 |
| SizeTotal | 4.87 Ac|2 - 4.99 Acres |
| SizeTotalText | 4.87 Ac|2 - 4.99 Acres |
| ZoningDescription | Ru |
Rooms
| Level | Type | Length | Width | Dimensions |
|---|---|---|---|---|
| Second Level | Primary Bedroom | 15'1'' x 15'4'' | ||
| Second Level | Bedroom | 17'4'' x 12'10'' | ||
| Second Level | Bedroom | 17'4'' x 10'8'' | ||
| Second Level | Laundry Room | 6'7'' x 7'0'' | ||
| Second Level | 4pc Bathroom | Measurements not available | ||
| Main Level | Eat In Kitchen | 9'10'' x 15'9'' | ||
| Main Level | Kitchen | 9'6'' x 15'9'' | ||
| Main Level | Family Room | 17'4'' x 28'4'' | ||
| Main Level | Dining Room | 17'2'' x 14'5'' | ||
| Main Level | Office | 11'7'' x 8'5'' | ||
| Main Level | Other | 7'9'' x 4'11'' | ||
| Main Level | Bedroom | 19'8'' x 10'1'' | ||
| Main Level | 2pc Bathroom | Measurements not available |
Utilities
| Electricity | Available |
| Telephone | Available |
https://www.realtor.ca/real-estate/27343879/2161-coopers-falls-road-washago
Interested?
Contact us for more information
Peggy Hill
Broker
374 Huronia Road
Barrie, Ontario L4N 8Y9
Tanya Welsh
Salesperson
374 Huronia Road Unit: 101
Barrie, Ontario L4N 8Y9
Michael Anthony Burns
Salesperson
374 Huronia Road
Barrie, Ontario L4N 8Y9



