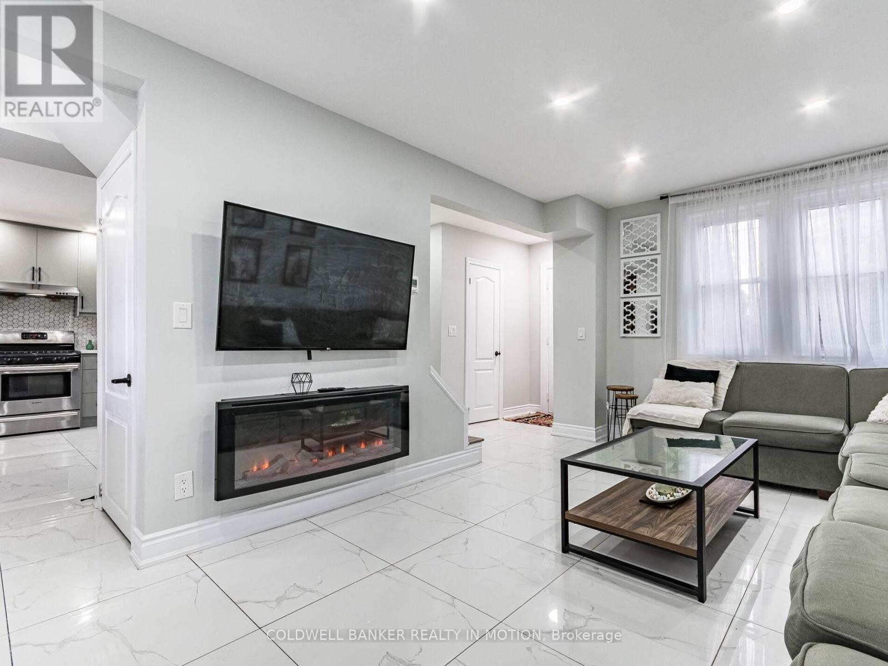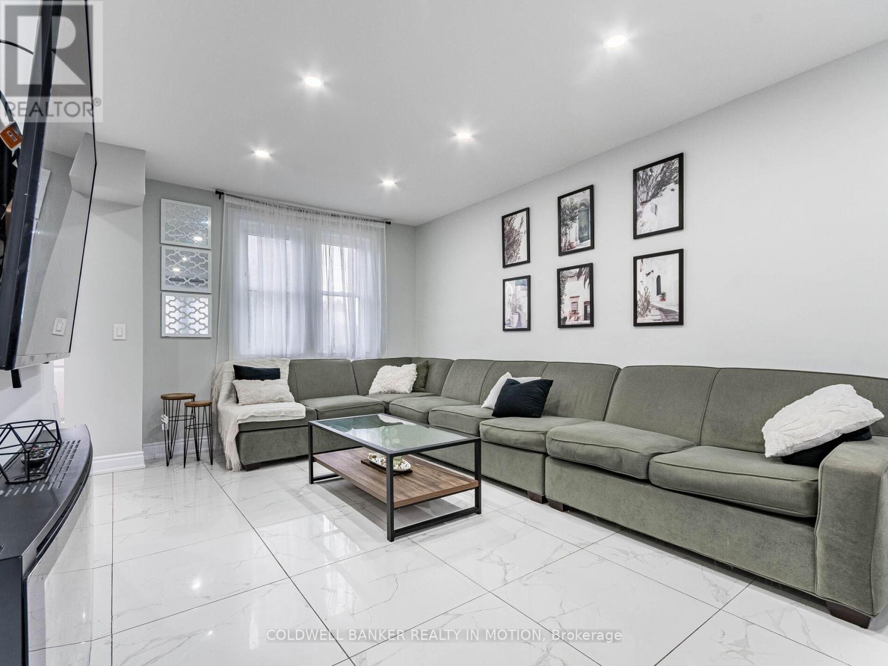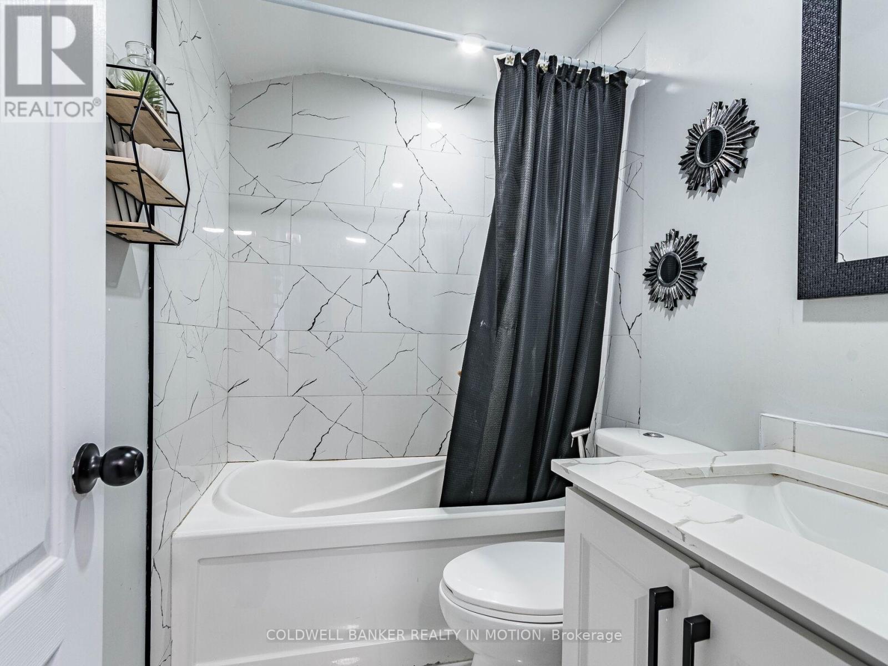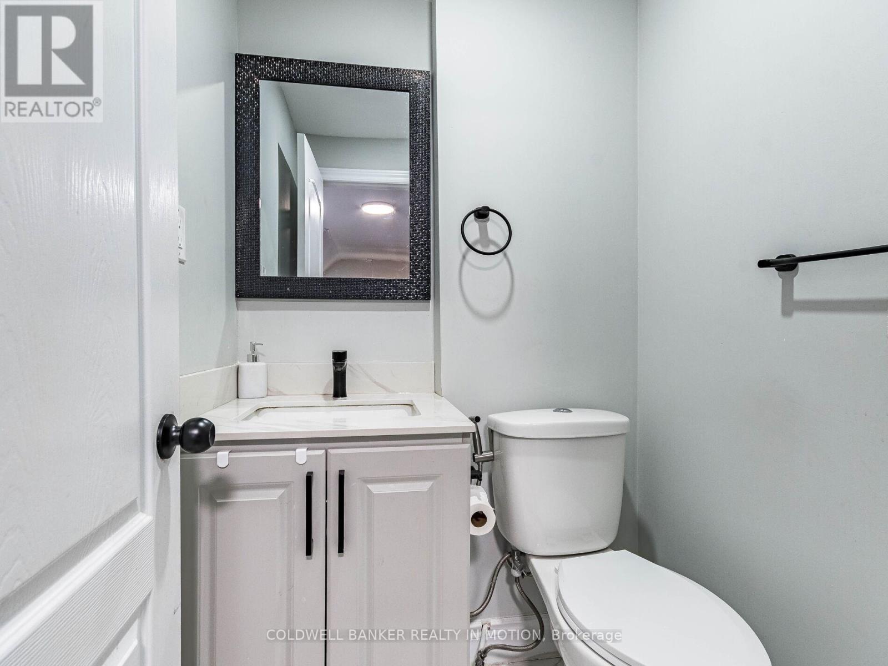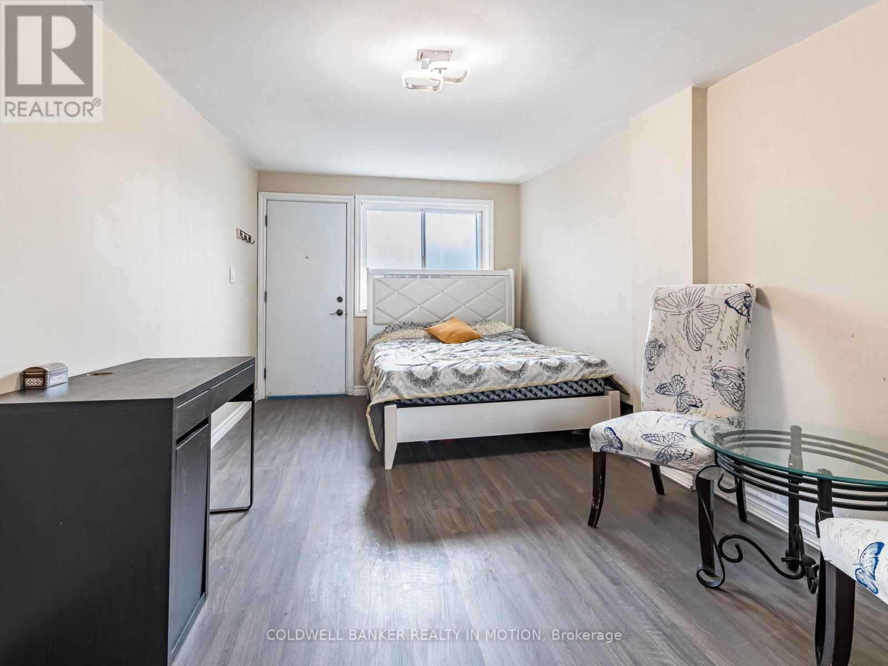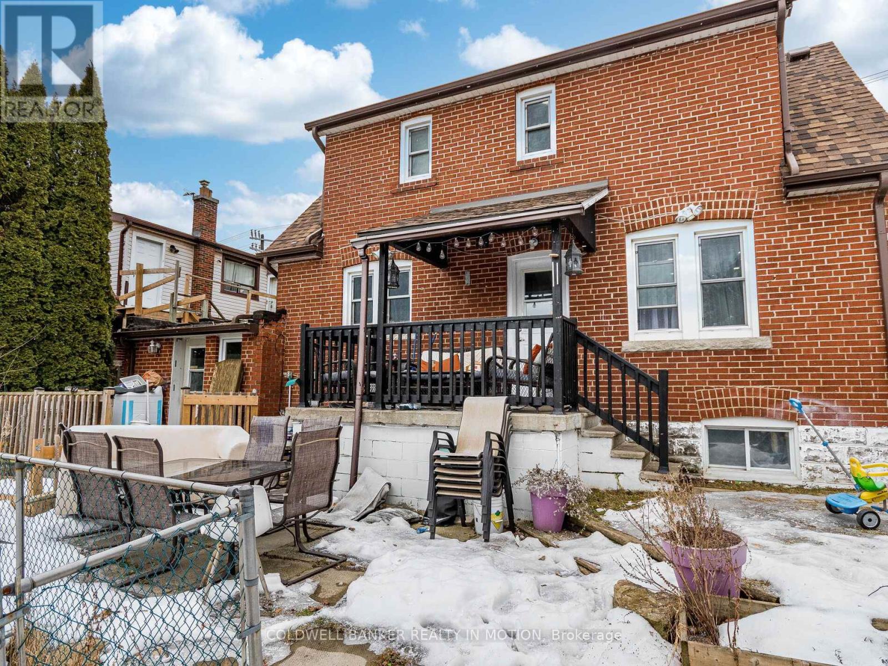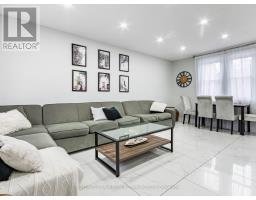2163 King Street E Hamilton, Ontario L8K 1W7
$799,900
Looking for the perfect property to run your business from the comfort of your home? Discover this beautifully renovated 1.5-story detached with C2 commercial and residential zoning!Featuring spacious 3+1 bedrooms, 5 bathrooms, and a fully finished basement, this home offers ample space and versatility. A separate studio provides the ideal setup for an in-law suite or rental potential.Over $140,000 invested in renovations and upgrades, including a modern kitchen with stainless steel appliances, New flooring, Pot lights and fresh paint throughout. NEW Plumbing, Electrical and HVAC system offers complete peace of mind. Enjoy the professionally landscaped yard with an interlock driveway ($30,000+ value) that easily accommodates 4 vehicles. Incredible proximity to the Red Hill Parkway connecting you to the QEW Niagara, Toronto & the Linc, and equal proximity to Hamilton Mountain access. Walking distance to grocery, pharmacy, and banking.Dont miss this incredible opportunity to own a move-in-ready home with endless possibilities! (id:50886)
Property Details
| MLS® Number | X12011204 |
| Property Type | Single Family |
| Community Name | Glenview |
| Features | Carpet Free, In-law Suite |
| Parking Space Total | 4 |
| Pool Type | Inground Pool |
Building
| Bathroom Total | 5 |
| Bedrooms Above Ground | 3 |
| Bedrooms Below Ground | 1 |
| Bedrooms Total | 4 |
| Age | 51 To 99 Years |
| Amenities | Fireplace(s) |
| Appliances | Dishwasher, Dryer, Stove, Washer, Refrigerator |
| Basement Development | Finished |
| Basement Type | N/a (finished) |
| Construction Style Attachment | Detached |
| Cooling Type | Central Air Conditioning |
| Exterior Finish | Vinyl Siding, Brick |
| Fireplace Present | Yes |
| Flooring Type | Ceramic, Laminate |
| Foundation Type | Brick |
| Half Bath Total | 2 |
| Heating Fuel | Natural Gas |
| Heating Type | Forced Air |
| Stories Total | 2 |
| Size Interior | 1,100 - 1,500 Ft2 |
| Type | House |
| Utility Water | Municipal Water |
Parking
| No Garage |
Land
| Acreage | No |
| Sewer | Sanitary Sewer |
| Size Depth | 102 Ft ,2 In |
| Size Frontage | 48 Ft |
| Size Irregular | 48 X 102.2 Ft |
| Size Total Text | 48 X 102.2 Ft |
Rooms
| Level | Type | Length | Width | Dimensions |
|---|---|---|---|---|
| Second Level | Primary Bedroom | 4.83 m | 3.9 m | 4.83 m x 3.9 m |
| Second Level | Bedroom 3 | 3.73 m | 3.36 m | 3.73 m x 3.36 m |
| Second Level | Bathroom | 1.62 m | 2.2 m | 1.62 m x 2.2 m |
| Lower Level | Study | 1.52 m | 2.03 m | 1.52 m x 2.03 m |
| Lower Level | Bedroom 4 | 5.19 m | 2.98 m | 5.19 m x 2.98 m |
| Lower Level | Bathroom | 2.67 m | 1.88 m | 2.67 m x 1.88 m |
| Main Level | Living Room | 4.4 m | 3.36 m | 4.4 m x 3.36 m |
| Main Level | Dining Room | 1.77 m | 3.36 m | 1.77 m x 3.36 m |
| Main Level | Bedroom 2 | 3.94 m | 2.91 m | 3.94 m x 2.91 m |
| Main Level | Kitchen | 3 m | 4.9 m | 3 m x 4.9 m |
| Main Level | Other | 4.96 m | 2.68 m | 4.96 m x 2.68 m |
https://www.realtor.ca/real-estate/28005684/2163-king-street-e-hamilton-glenview-glenview
Contact Us
Contact us for more information
Montasir Nizar Abdo
Broker of Record
3105 Unity Dr #22
Mississauga, Ontario L5L 4L2
(647) 497-7777
(647) 497-7775
www.realtyinmotion.ca/
Mona Hamamiyah
Salesperson
(905) 616-2554
3105 Unity Dr #22
Mississauga, Ontario L5L 4L2
(647) 497-7777
(647) 497-7775
www.realtyinmotion.ca/








