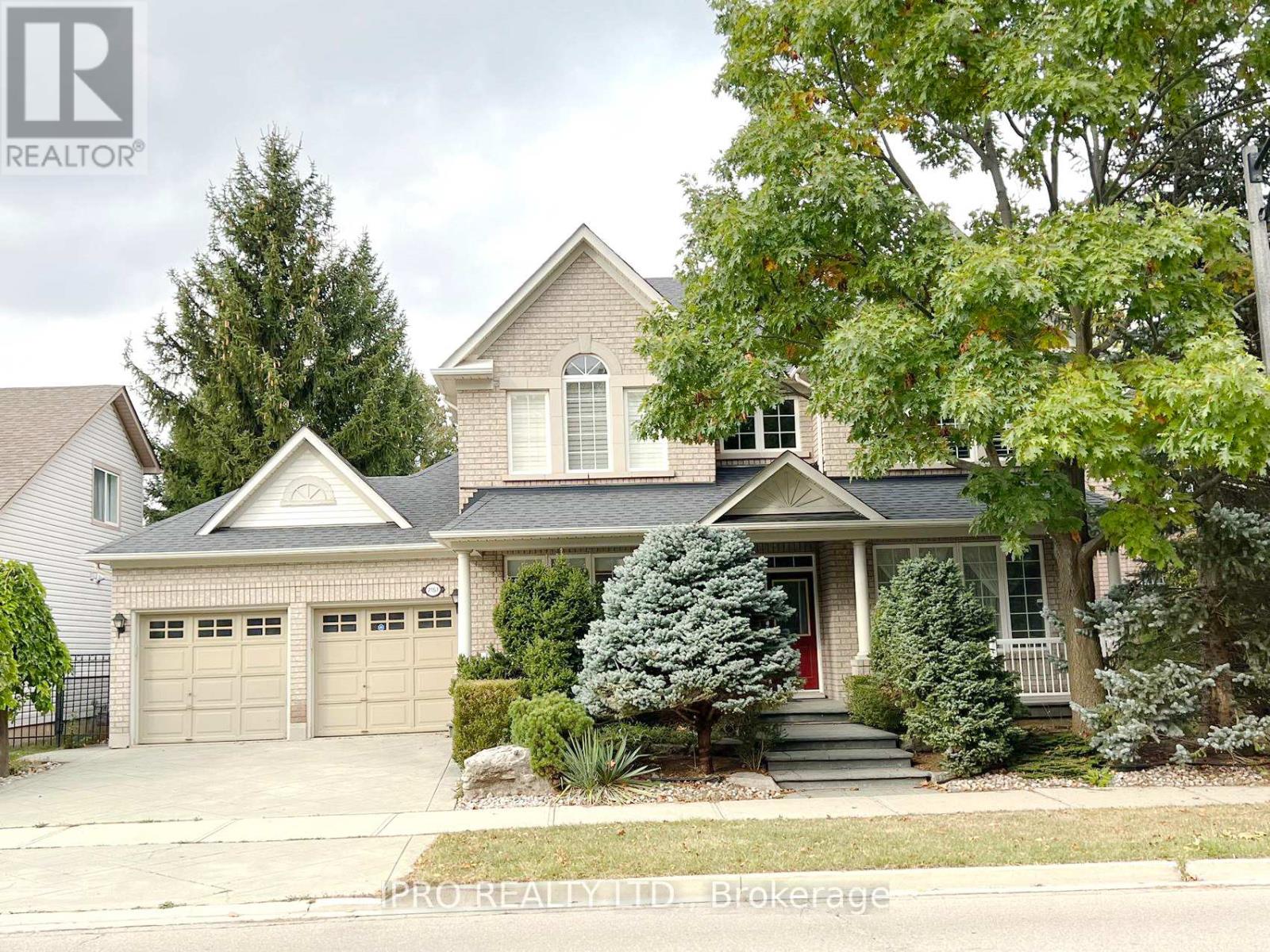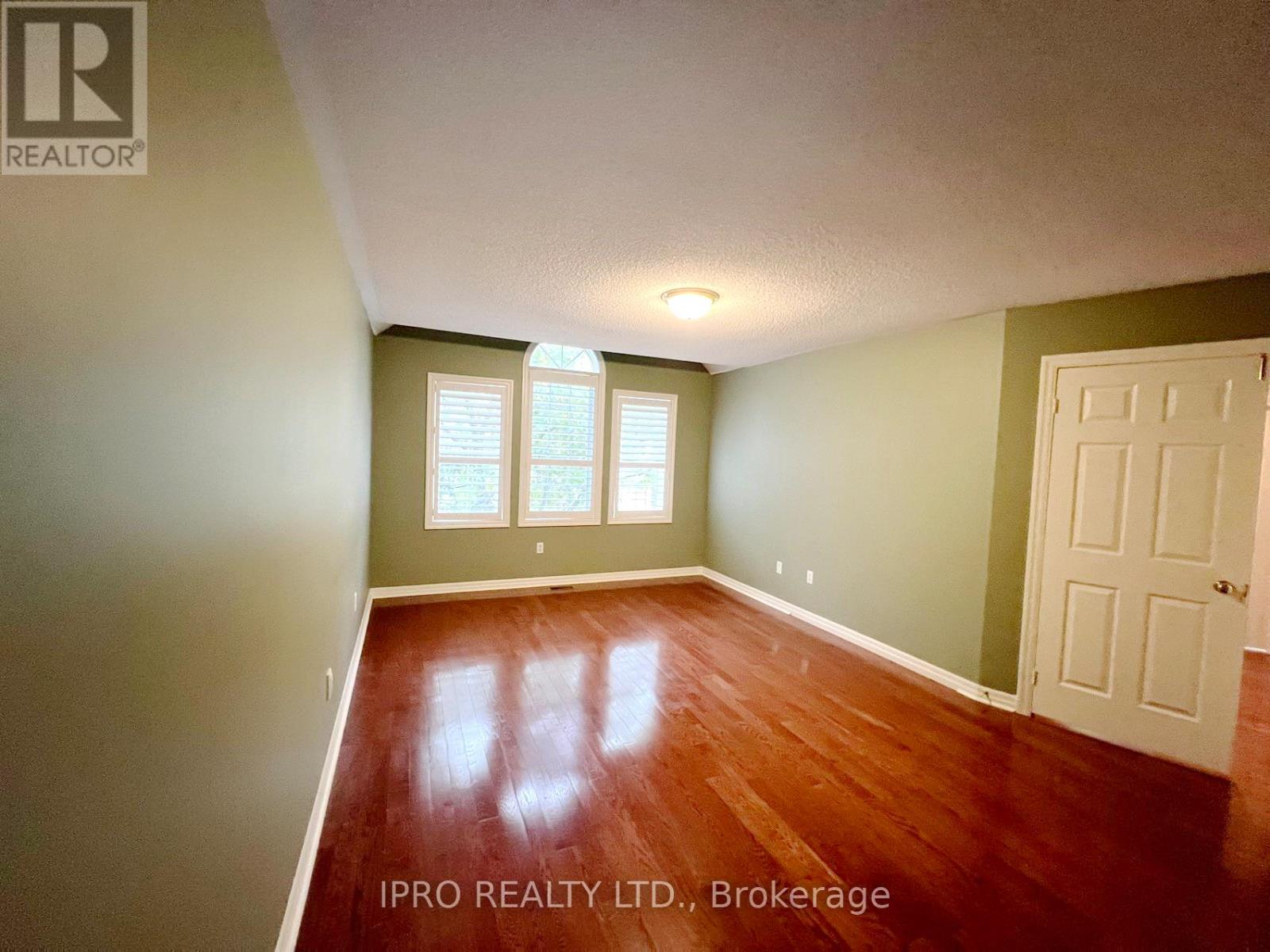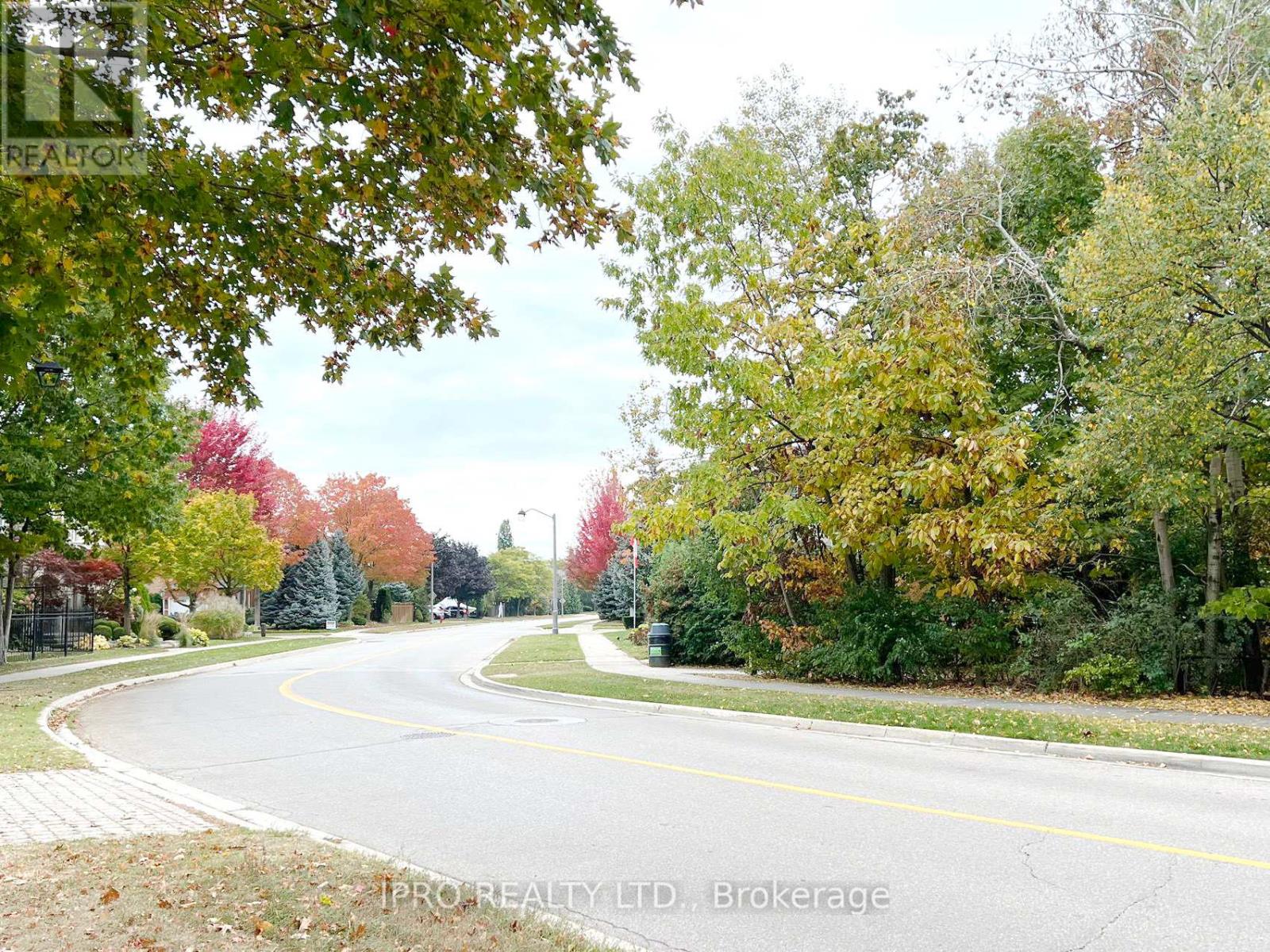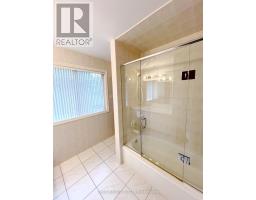2167 Bloomfield Drive Oakville, Ontario L6M 3X7
4 Bedroom
5 Bathroom
2,500 - 3,000 ft2
Fireplace
Central Air Conditioning
Forced Air
$4,800 Monthly
This 3+1 Bedroom Stunning Executive Property Offers 4500 Sq.Ft. Of Living Space,2 Master Suites W/Own Ensuites, A ProfessionallyFinishedBasement,Situated On A Premium 60 Foot Wide Ravine Lot. Hardwood Floors On The Main and most of second floor, Main Floor Office,DesignedLandscaping With Pond & Waterfall Feature,Crown Mouldings,Columns,Custom Builtins,Oversized Kitch W/Granite,OversizedLaundry/ExcersizeRm Combo, new stove. **EXTRAS** Tenants pay all Utilities Including Hot Water Tank Rental, tenants' Insurance. (id:50886)
Property Details
| MLS® Number | W11920004 |
| Property Type | Single Family |
| Community Name | West Oak Trails |
| Parking Space Total | 4 |
Building
| Bathroom Total | 5 |
| Bedrooms Above Ground | 3 |
| Bedrooms Below Ground | 1 |
| Bedrooms Total | 4 |
| Appliances | Dishwasher, Dryer, Microwave, Refrigerator, Stove, Washer |
| Basement Development | Finished |
| Basement Type | Full (finished) |
| Construction Style Attachment | Detached |
| Cooling Type | Central Air Conditioning |
| Exterior Finish | Brick |
| Fireplace Present | Yes |
| Flooring Type | Ceramic, Hardwood |
| Foundation Type | Concrete |
| Half Bath Total | 1 |
| Heating Fuel | Natural Gas |
| Heating Type | Forced Air |
| Stories Total | 2 |
| Size Interior | 2,500 - 3,000 Ft2 |
| Type | House |
| Utility Water | Municipal Water |
Parking
| Attached Garage |
Land
| Acreage | No |
| Sewer | Sanitary Sewer |
| Size Depth | 80 Ft ,4 In |
| Size Frontage | 60 Ft |
| Size Irregular | 60 X 80.4 Ft |
| Size Total Text | 60 X 80.4 Ft|under 1/2 Acre |
Rooms
| Level | Type | Length | Width | Dimensions |
|---|---|---|---|---|
| Second Level | Primary Bedroom | 5.49 m | 4.02 m | 5.49 m x 4.02 m |
| Second Level | Bedroom 2 | 3.66 m | 3.66 m | 3.66 m x 3.66 m |
| Second Level | Bedroom 3 | 3.66 m | 3.35 m | 3.66 m x 3.35 m |
| Basement | Living Room | Measurements not available | ||
| Basement | Bedroom 4 | Measurements not available | ||
| Main Level | Kitchen | 3.23 m | 3.96 m | 3.23 m x 3.96 m |
| Main Level | Eating Area | 2.05 m | 3.66 m | 2.05 m x 3.66 m |
| Main Level | Family Room | 5.97 m | 3.96 m | 5.97 m x 3.96 m |
| Main Level | Dining Room | 3.66 m | 3.66 m | 3.66 m x 3.66 m |
| Main Level | Living Room | 3.66 m | 4.27 m | 3.66 m x 4.27 m |
| Main Level | Office | 3.66 m | 3.96 m | 3.66 m x 3.96 m |
Contact Us
Contact us for more information
Dongsheng Qiu
Salesperson
Ipro Realty Ltd.
55 Ontario St Unit A5a-D
Milton, Ontario L9T 2M3
55 Ontario St Unit A5a-D
Milton, Ontario L9T 2M3
(905) 693-9575

















































































