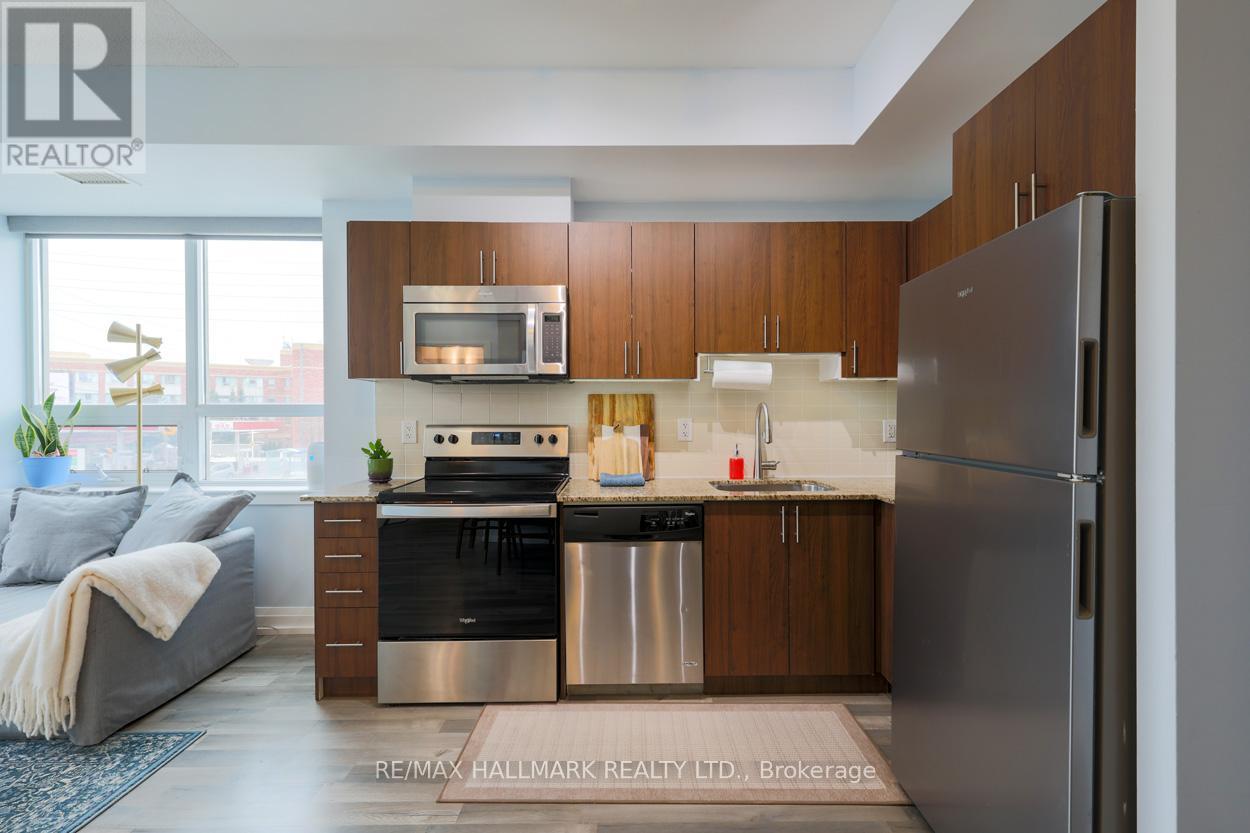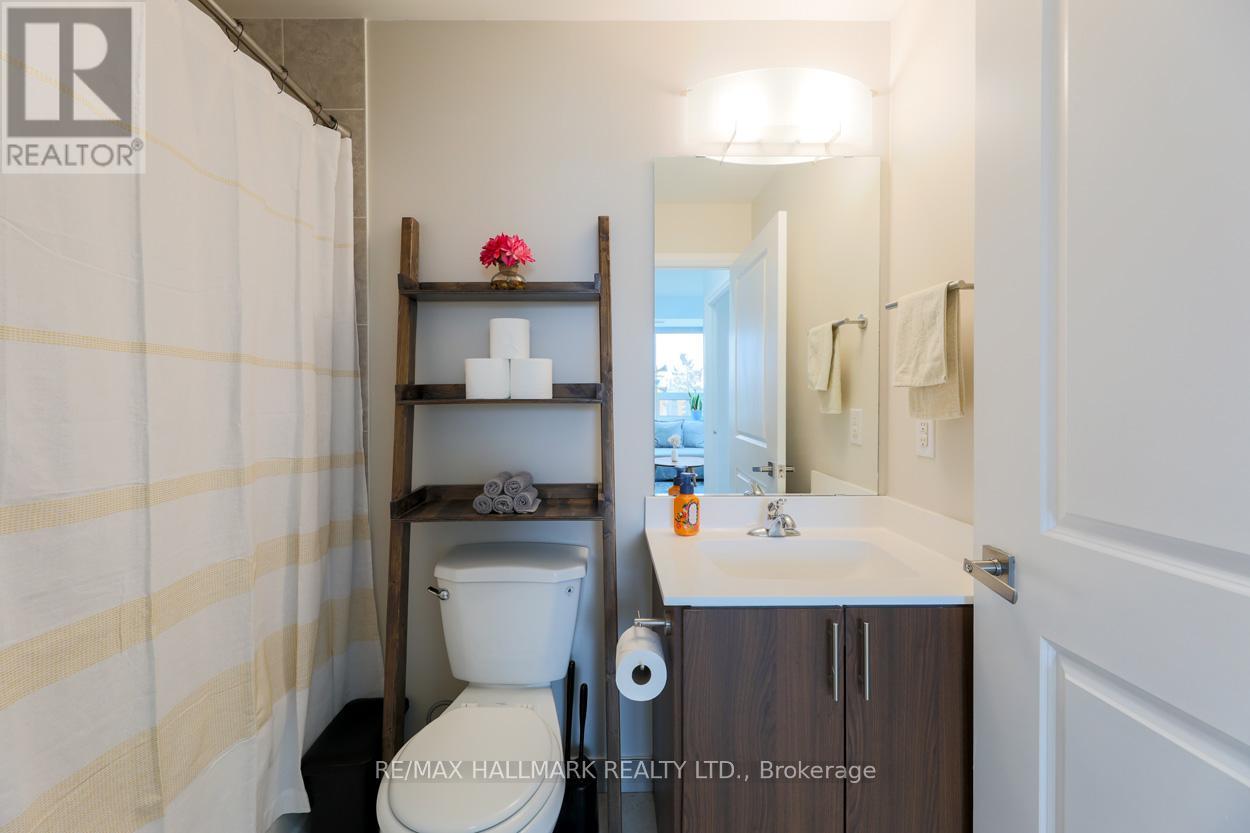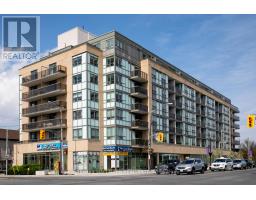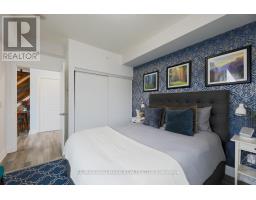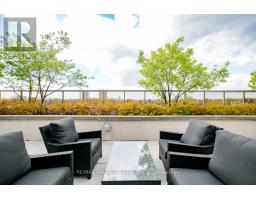217 - 3520 Danforth Avenue Toronto, Ontario M1L 1E5
$529,900Maintenance, Common Area Maintenance, Heat, Insurance, Parking, Water
$506.03 Monthly
Maintenance, Common Area Maintenance, Heat, Insurance, Parking, Water
$506.03 MonthlyThis elegant one bedroom plus den corner suite presents a sophisticated design, highlighted by 9ft ceilings and expansive windows allowing abundant natural light. The interior boasts laminate flooring accented by neutral paint, a custom barn door made from reclaimed local wood, and custom blinds in the living area and den, which enhance the overall aesthetic appeal. The spacious primary bedroom is well-designed and features a generous double closet, offering plenty of storage space for personal belongings. Additionally, the suite includes a den that can serve as a second bedroom. Ensuite laundry and one designated parking space, ensuring convenience. Residents can enjoy various amenities that enhance the living experience, including a party room, fitness room, outdoor patio with barbecue and a comfortable lounge area for relaxation and social gatherings. The location is notably advantageous, with public transportation options available right at the doorstep, allowing for ease of commuting. Additionally, the suite is within walking distance of essential services such as schools, parks, recreational centers, and shopping venues, making it an ideal choice for individuals seeking comfort and accessibility in their living environment. (id:50886)
Property Details
| MLS® Number | E11952118 |
| Property Type | Single Family |
| Community Name | Oakridge |
| Amenities Near By | Public Transit, Schools |
| Community Features | Pet Restrictions |
| Features | Balcony, Carpet Free, In Suite Laundry |
| Parking Space Total | 1 |
Building
| Bathroom Total | 1 |
| Bedrooms Above Ground | 1 |
| Bedrooms Below Ground | 1 |
| Bedrooms Total | 2 |
| Amenities | Exercise Centre, Party Room |
| Appliances | Dishwasher, Dryer, Microwave, Stove, Washer, Refrigerator |
| Cooling Type | Central Air Conditioning |
| Exterior Finish | Brick |
| Flooring Type | Laminate |
| Heating Fuel | Natural Gas |
| Heating Type | Forced Air |
| Size Interior | 600 - 699 Ft2 |
| Type | Apartment |
Parking
| Underground | |
| Garage |
Land
| Acreage | No |
| Land Amenities | Public Transit, Schools |
Rooms
| Level | Type | Length | Width | Dimensions |
|---|---|---|---|---|
| Ground Level | Living Room | 3.05 m | 3.05 m | 3.05 m x 3.05 m |
| Ground Level | Dining Room | 3.35 m | 3.35 m | 3.35 m x 3.35 m |
| Ground Level | Kitchen | 3.35 m | 3.35 m | 3.35 m x 3.35 m |
| Ground Level | Primary Bedroom | 3.96 m | 3.66 m | 3.96 m x 3.66 m |
| Ground Level | Den | 3.04 m | 3.04 m | 3.04 m x 3.04 m |
https://www.realtor.ca/real-estate/27868983/217-3520-danforth-avenue-toronto-oakridge-oakridge
Contact Us
Contact us for more information
Ray Cochrane
Salesperson
www.raycochrane.com/
2277 Queen Street East
Toronto, Ontario M4E 1G5
(416) 699-9292
(416) 699-8576
Brian Mcintyre
Salesperson
www.brianmcintyre.ca/
www.facebook.com/BrianMcIntyreRealEstate
twitter.com/BMcintyreAgent
www.linkedin.com/in/brianmcintyrerealestate/
2277 Queen Street East
Toronto, Ontario M4E 1G5
(416) 699-9292
(416) 699-8576





