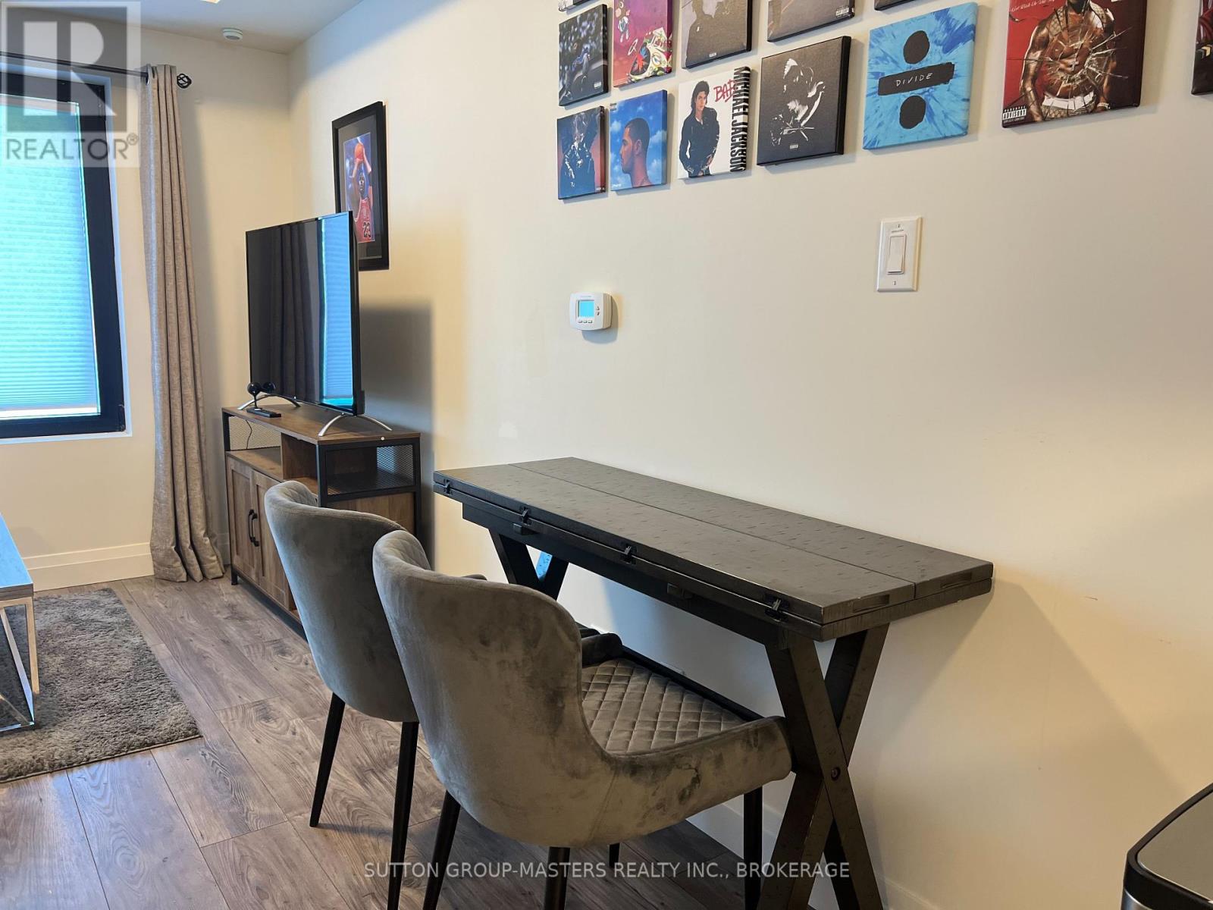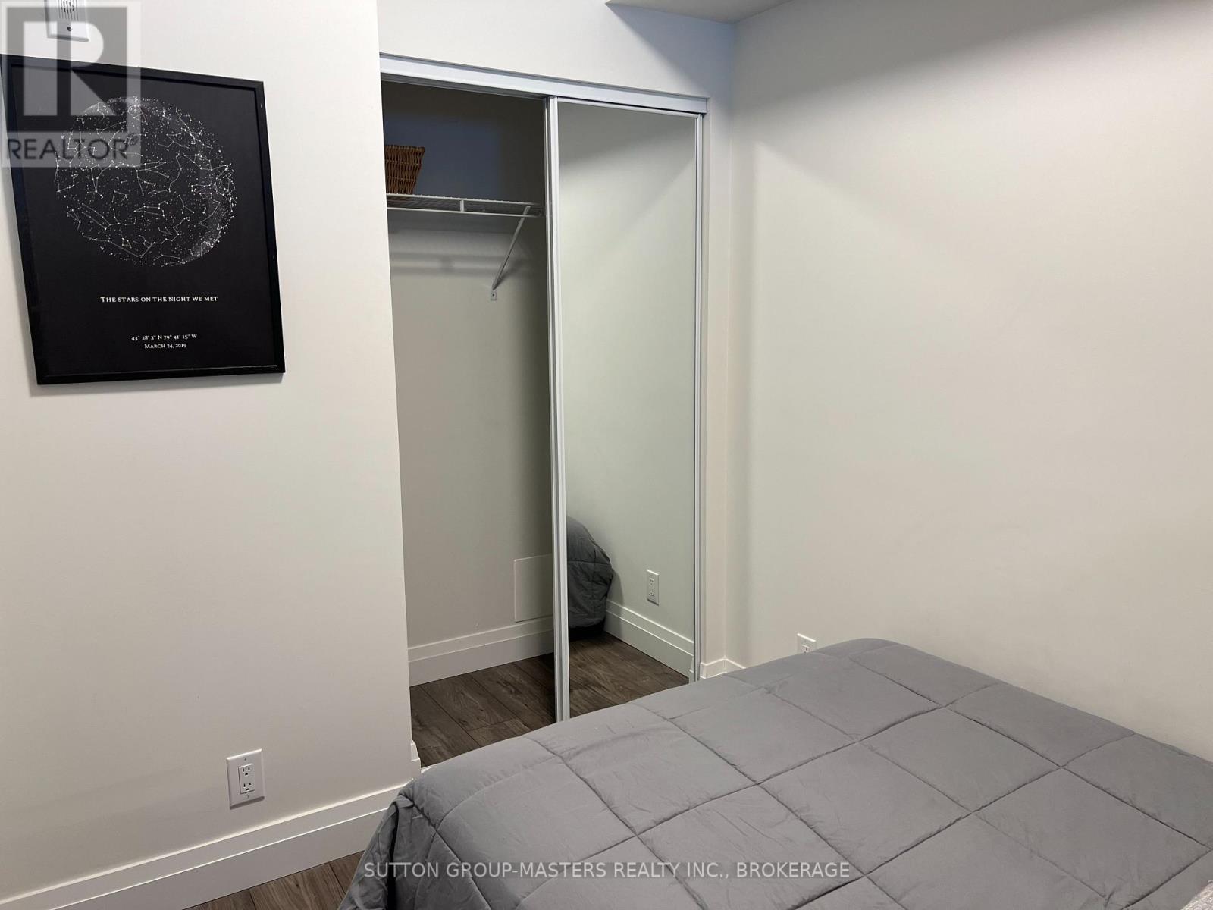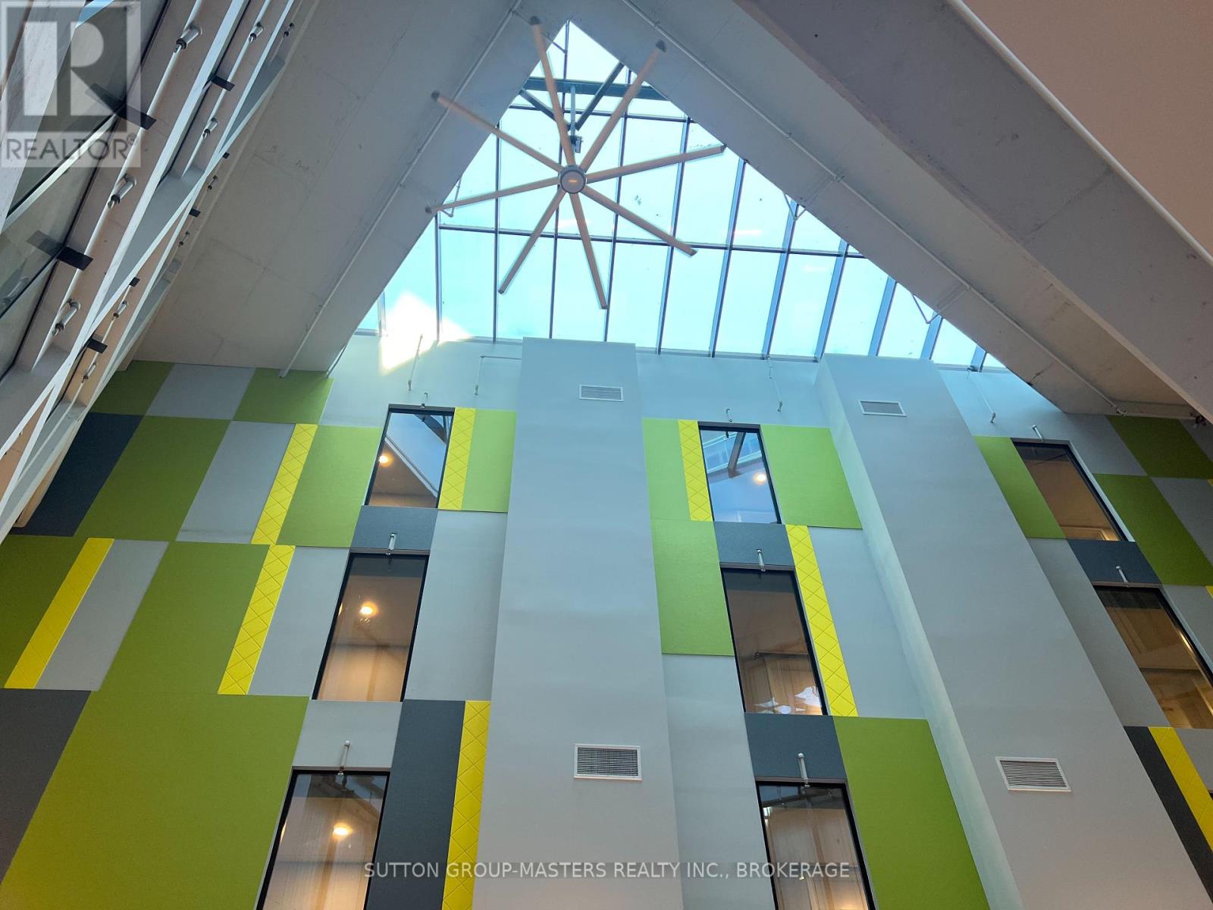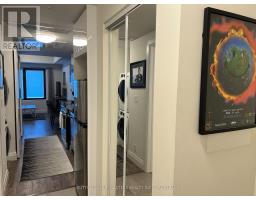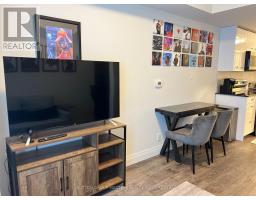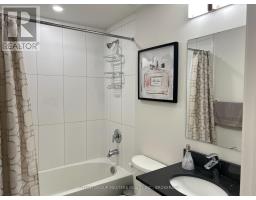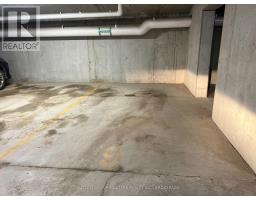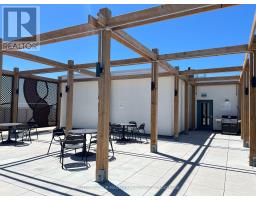217 - 652 Princess Street Kingston, Ontario K7L 1E5
$319,900Maintenance, Heat, Insurance
$421.56 Monthly
Maintenance, Heat, Insurance
$421.56 MonthlyIntroducing this meticulously maintained and very clean unit of Sage Condos. The unit includes a kitchen with dining area, living area, one bedroom, a 4-piece bathroom and one underground parking space. It features granite countertop, Laminate Flooring, In-Suite Laundry, Stainless Appliances and all existing furniture. All these making it a perfect place to enjoy the vibrant downtown surroundings. With public transit, entertainment and Queen's University all within walking distance, this unit offers unparalleled convenience. The building itself boasts a wealth of exceptional amenities, including study rooms, a lounge / game room, a fitness center , bicycle storage, a rooftop patio and an indoor atrium with a stunning glass ceiling. It comes fully upgraded furnished ( like Pull-Out Sofa, Dining Set, TV Stand with Storage, etc. ) as well. With a variety of shops, restaurants and pharmacies are just steps away, this unit is an excellent choice for students or investors.( Brand new Mattress, All existing Dishes, Toaster, Cookware and other Small Kitchen appliances are all included ) (id:50886)
Property Details
| MLS® Number | X12123405 |
| Property Type | Single Family |
| Neigbourhood | Sydenham |
| Community Name | 14 - Central City East |
| Community Features | Pet Restrictions |
| Features | Carpet Free, In Suite Laundry |
| Parking Space Total | 1 |
Building
| Bathroom Total | 1 |
| Bedrooms Above Ground | 1 |
| Bedrooms Total | 1 |
| Appliances | Garage Door Opener Remote(s), Dishwasher, Dryer, Furniture, Microwave, Stove, Washer, Window Coverings, Refrigerator |
| Cooling Type | Central Air Conditioning |
| Exterior Finish | Brick |
| Fire Protection | Smoke Detectors |
| Fireplace Present | Yes |
| Heating Fuel | Natural Gas |
| Heating Type | Forced Air |
| Size Interior | 0 - 499 Ft2 |
| Type | Apartment |
Parking
| Underground | |
| Garage |
Land
| Acreage | No |
Rooms
| Level | Type | Length | Width | Dimensions |
|---|---|---|---|---|
| Main Level | Kitchen | 5.36 m | 1.65 m | 5.36 m x 1.65 m |
| Main Level | Bedroom | 2.72 m | 2.24 m | 2.72 m x 2.24 m |
| Main Level | Living Room | 3.18 m | 2.54 m | 3.18 m x 2.54 m |
| Main Level | Bathroom | 1.75 m | 2.25 m | 1.75 m x 2.25 m |
Contact Us
Contact us for more information
Cindy Mu
Salesperson
1050 Gardiners Road
Kingston, Ontario K7P 1R7
(613) 384-5500
www.suttonkingston.com/



















