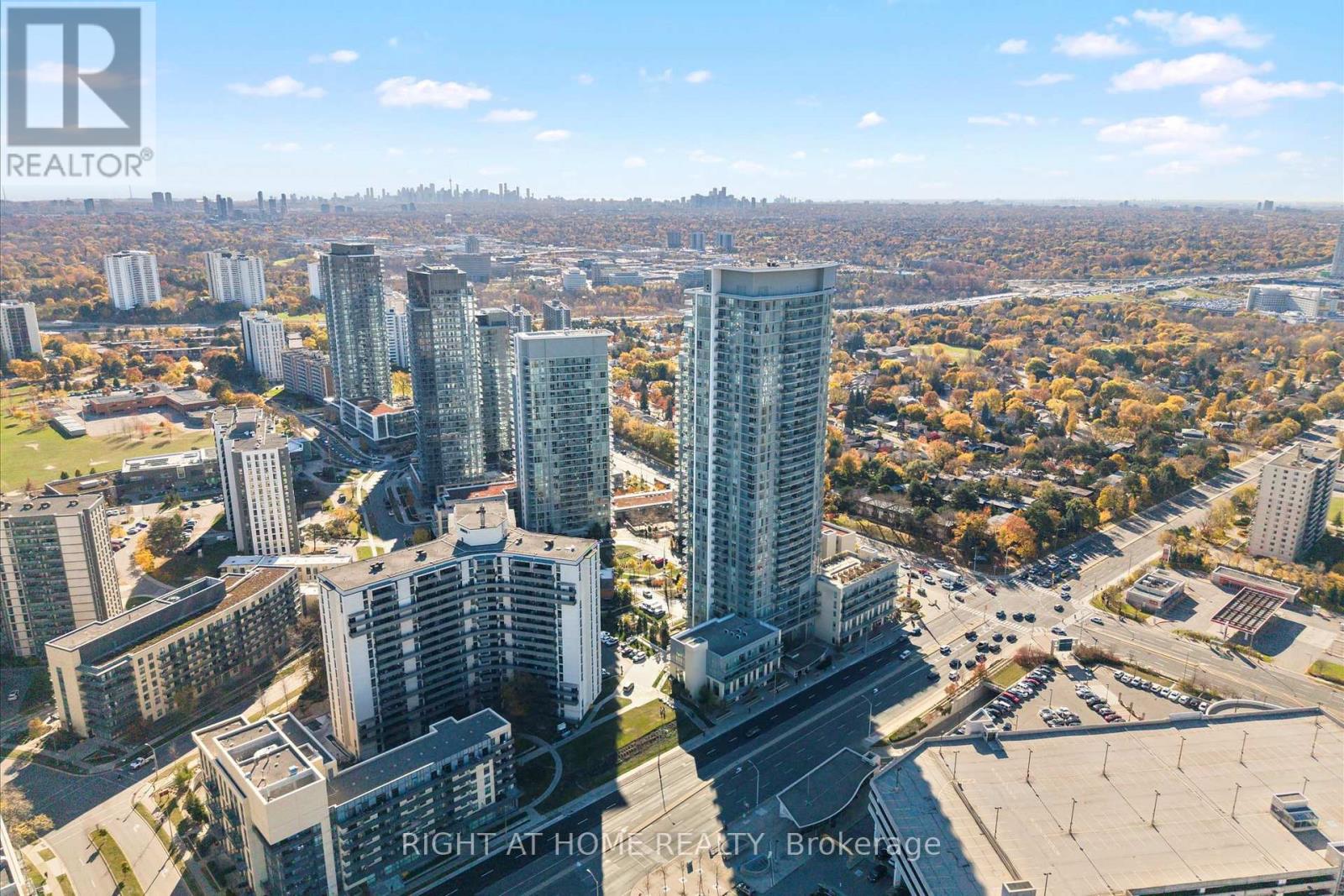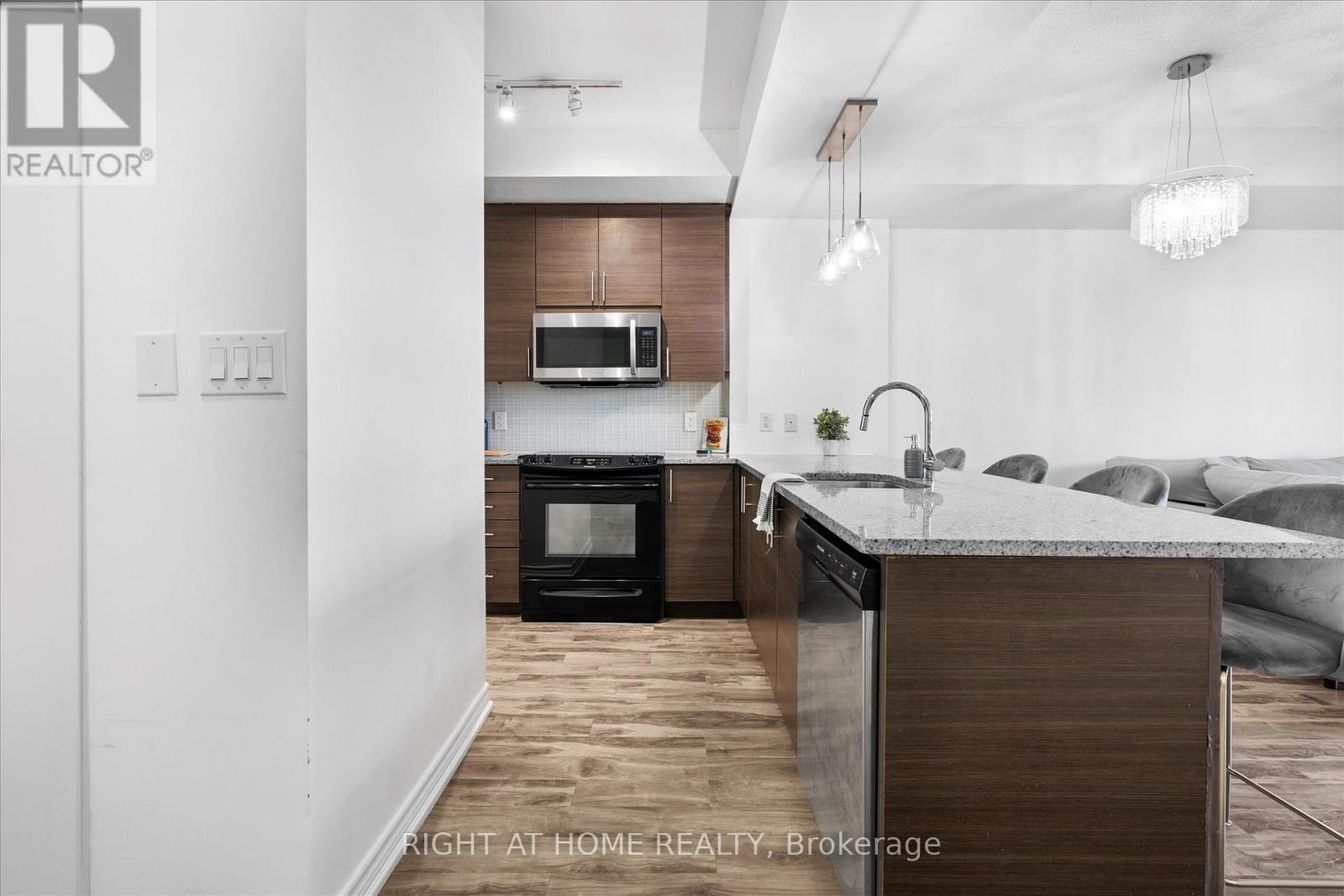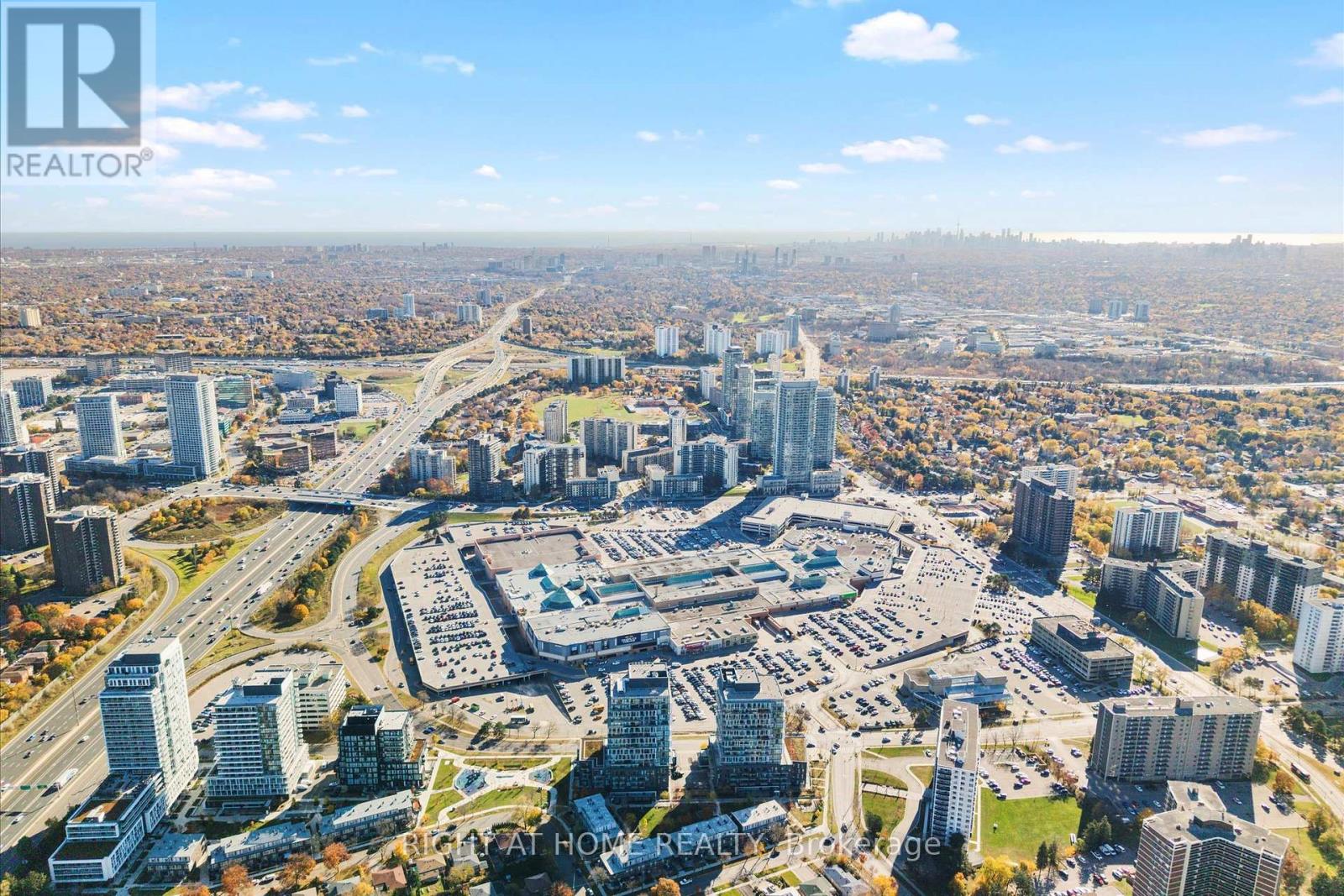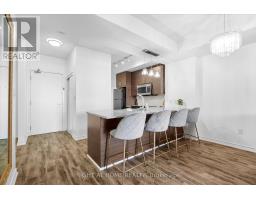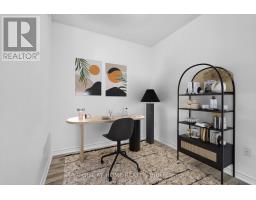217 - 70 Forest Manor Road Toronto, Ontario M2J 0A9
$665,000Maintenance, Common Area Maintenance, Heat, Insurance, Parking, Water
$600.38 Monthly
Maintenance, Common Area Maintenance, Heat, Insurance, Parking, Water
$600.38 MonthlyWelcome to 70 Forest Manor Rd Unit 217! This Amazing Condo Is An End Unit With Views, 9 Ft Ceilings & A Perfect Entertainers Kitchen! This 1 + 1 Bed 1 Bath Condo Is Perfect For A First Time Home Buyer, Family & Downsizers! This Home Features A Sizeable Den For An Additional Bedroom, Office Or Workout Room! The Large Kitchen Features Quartz, Lots Of Counter Space, Lots Of Storage & Is Great For Those Who Love To Cook! Beside The Kitchen Is The Dining Space That Leads To A Generous Living Room That Has Natural Light, Laminate Flooring And Access To A Patio With Unobstructed Views & Is Very Private! This Amazing Home Is Minutes To TTC, Highways, Fairview Mall/Shopping & Amazing Restaurants! T **** EXTRAS **** This Home Includes A Locker & Parking! The Long List Of Amenities Include: Gym, Indoor Pool, Outdoor Terrace, Play Gym, Pet Spa & Party Room! This Condo Is Cozy With Modern Touches! This Could Be Your Home Today! (id:50886)
Property Details
| MLS® Number | C10420253 |
| Property Type | Single Family |
| Community Name | Henry Farm |
| AmenitiesNearBy | Park, Public Transit, Schools |
| CommunityFeatures | Pet Restrictions, Community Centre |
| Features | Balcony |
| ParkingSpaceTotal | 1 |
| PoolType | Indoor Pool |
Building
| BathroomTotal | 1 |
| BedroomsAboveGround | 1 |
| BedroomsBelowGround | 1 |
| BedroomsTotal | 2 |
| Amenities | Security/concierge, Exercise Centre, Visitor Parking, Storage - Locker |
| Appliances | Dishwasher, Dryer, Refrigerator, Stove, Washer |
| CoolingType | Central Air Conditioning |
| ExteriorFinish | Concrete |
| FlooringType | Laminate |
| HeatingFuel | Natural Gas |
| HeatingType | Forced Air |
| SizeInterior | 699.9943 - 798.9932 Sqft |
| Type | Apartment |
Parking
| Underground |
Land
| Acreage | No |
| LandAmenities | Park, Public Transit, Schools |
Rooms
| Level | Type | Length | Width | Dimensions |
|---|---|---|---|---|
| Main Level | Living Room | 1.65 m | 3.35 m | 1.65 m x 3.35 m |
| Main Level | Dining Room | 1.65 m | 3.35 m | 1.65 m x 3.35 m |
| Main Level | Kitchen | 3.4 m | 3.05 m | 3.4 m x 3.05 m |
| Main Level | Bedroom | 3.35 m | 2.75 m | 3.35 m x 2.75 m |
| Main Level | Den | 2.52 m | 2.45 m | 2.52 m x 2.45 m |
https://www.realtor.ca/real-estate/27641573/217-70-forest-manor-road-toronto-henry-farm-henry-farm
Interested?
Contact us for more information
Riyad Ali
Salesperson
242 King Street East #1
Oshawa, Ontario L1H 1C7


