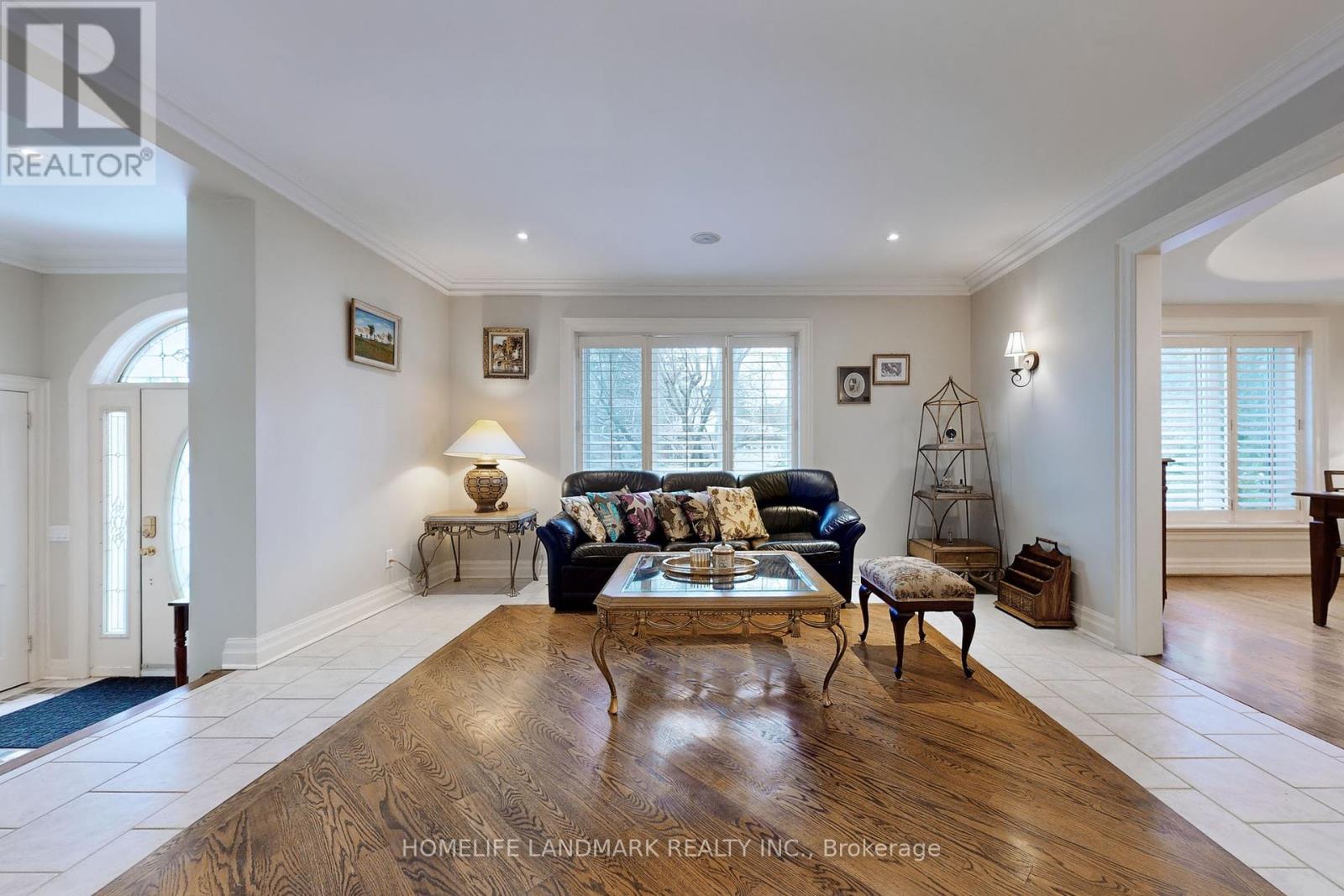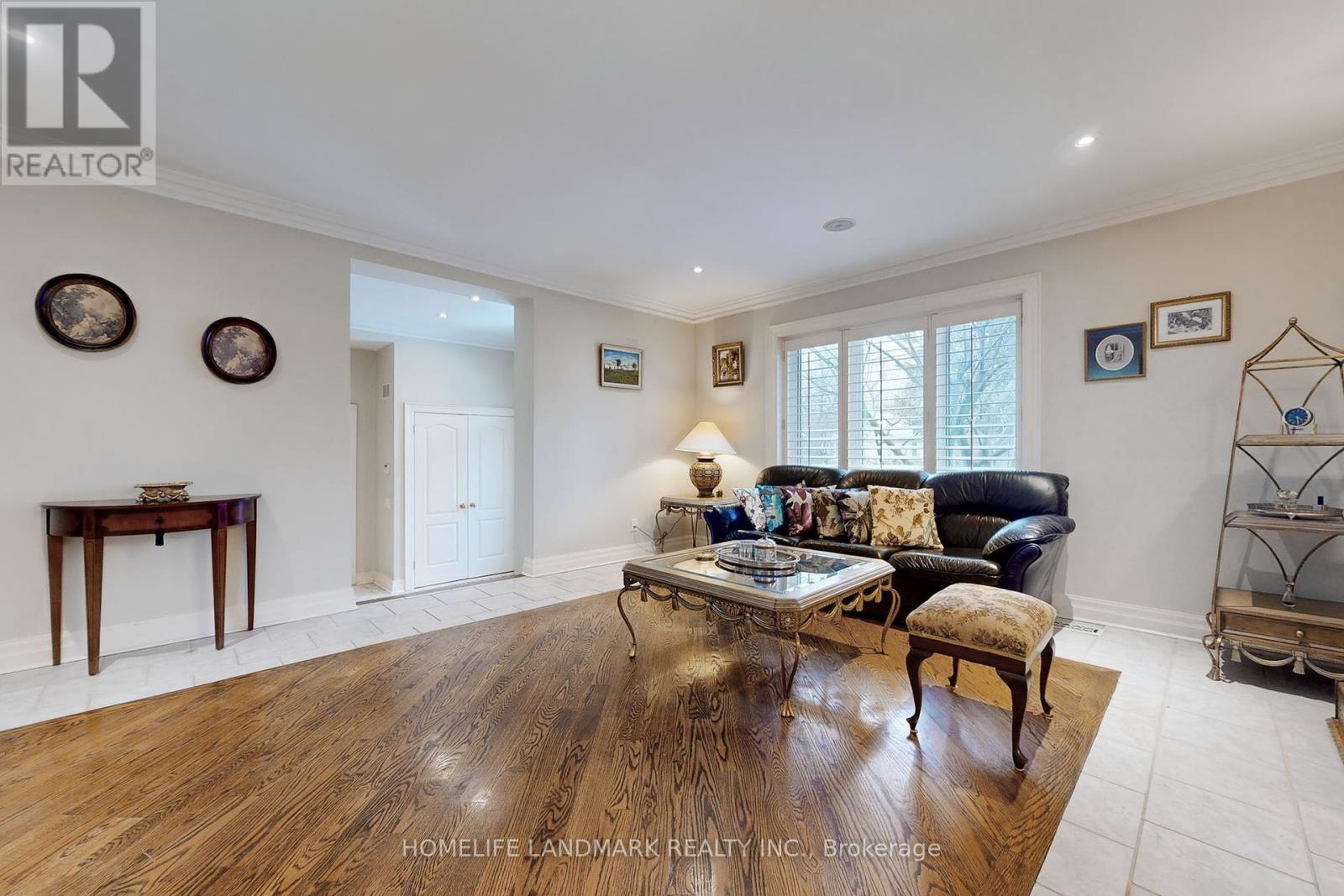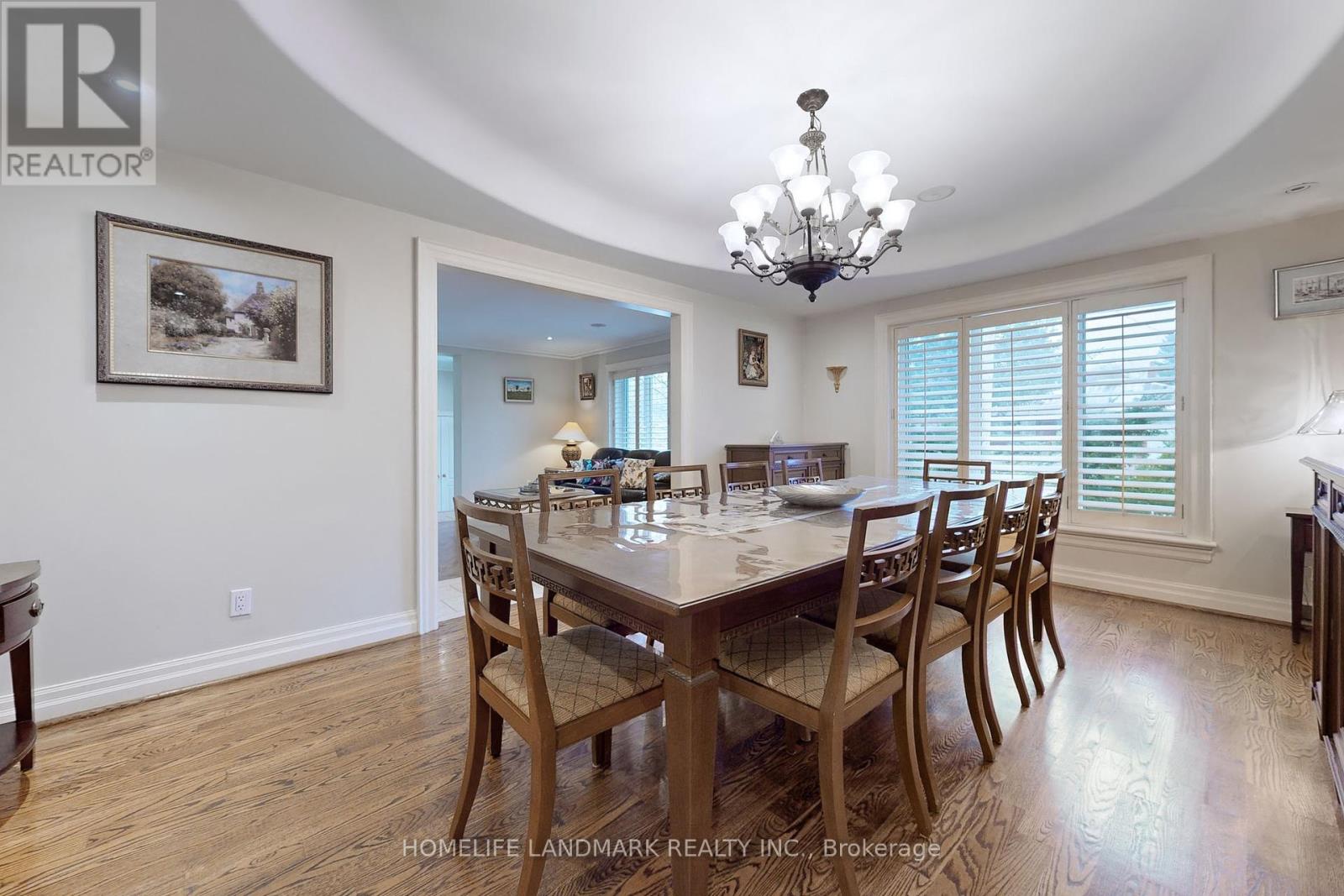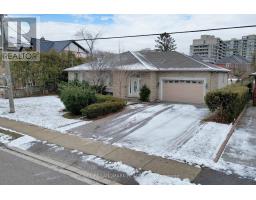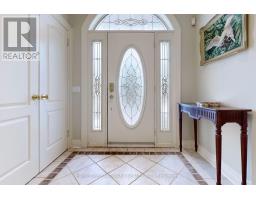217 Crestwood Road Vaughan (Crestwood-Springfarm-Yorkhill), Ontario L4J 1A8
$2,088,000
72 X 150 Ft premier Lot! Gorgeous Custom build Bungalow in YOGNE AND STEELES area, located in highly demand street where surrounding by lots of multi million dollars new luxury homes. Priced To Sell! Ideal For investment and self live. Custom Built Kitchen With Built In Gas Cooktop, Oven, Microwave, High End Dishwasher, Refrigerator And Washing Machine. Second kitchen plus two bedrooms in finished walk-up basement perfect for nanny room or can additionally be used as home office or home business use. the house will sold as-is condition. **** EXTRAS **** Top-Of-The Line Appl(Subzero Fridge,Miele B/I Oven, Miele B/I Dishwasher, 2Washers/2Dryers (2nd/Bsmt), Central vacuum (id:50886)
Property Details
| MLS® Number | N9039985 |
| Property Type | Single Family |
| Community Name | Crestwood-Springfarm-Yorkhill |
| ParkingSpaceTotal | 6 |
Building
| BathroomTotal | 5 |
| BedroomsAboveGround | 3 |
| BedroomsBelowGround | 2 |
| BedroomsTotal | 5 |
| Appliances | Central Vacuum, Cooktop, Dishwasher, Dryer, Microwave, Oven, Refrigerator, Window Coverings |
| ArchitecturalStyle | Bungalow |
| BasementDevelopment | Finished |
| BasementFeatures | Apartment In Basement |
| BasementType | N/a (finished) |
| ConstructionStyleAttachment | Detached |
| CoolingType | Central Air Conditioning |
| ExteriorFinish | Stone, Stucco |
| FireplacePresent | Yes |
| FlooringType | Hardwood, Laminate |
| FoundationType | Block |
| HalfBathTotal | 2 |
| HeatingFuel | Natural Gas |
| HeatingType | Forced Air |
| StoriesTotal | 1 |
| Type | House |
| UtilityWater | Municipal Water |
Parking
| Detached Garage |
Land
| Acreage | No |
| Sewer | Sanitary Sewer |
| SizeDepth | 150 Ft |
| SizeFrontage | 72 Ft |
| SizeIrregular | 72 X 150 Ft |
| SizeTotalText | 72 X 150 Ft |
Rooms
| Level | Type | Length | Width | Dimensions |
|---|---|---|---|---|
| Basement | Recreational, Games Room | 8 m | 6.27 m | 8 m x 6.27 m |
| Basement | Bedroom | 4.21 m | 3.37 m | 4.21 m x 3.37 m |
| Basement | Bedroom | 3.24 m | 2.78 m | 3.24 m x 2.78 m |
| Ground Level | Living Room | 5.26 m | 4.37 m | 5.26 m x 4.37 m |
| Ground Level | Dining Room | 5.26 m | 3.64 m | 5.26 m x 3.64 m |
| Ground Level | Kitchen | 5.48 m | 4.24 m | 5.48 m x 4.24 m |
| Ground Level | Primary Bedroom | 4.44 m | 4.08 m | 4.44 m x 4.08 m |
| Ground Level | Bedroom 2 | 3.63 m | 3.01 m | 3.63 m x 3.01 m |
| Ground Level | Bedroom 3 | 45 m | 4.8 m | 45 m x 4.8 m |
Interested?
Contact us for more information
Kaiyan Yang
Salesperson
7240 Woodbine Ave Unit 103
Markham, Ontario L3R 1A4






