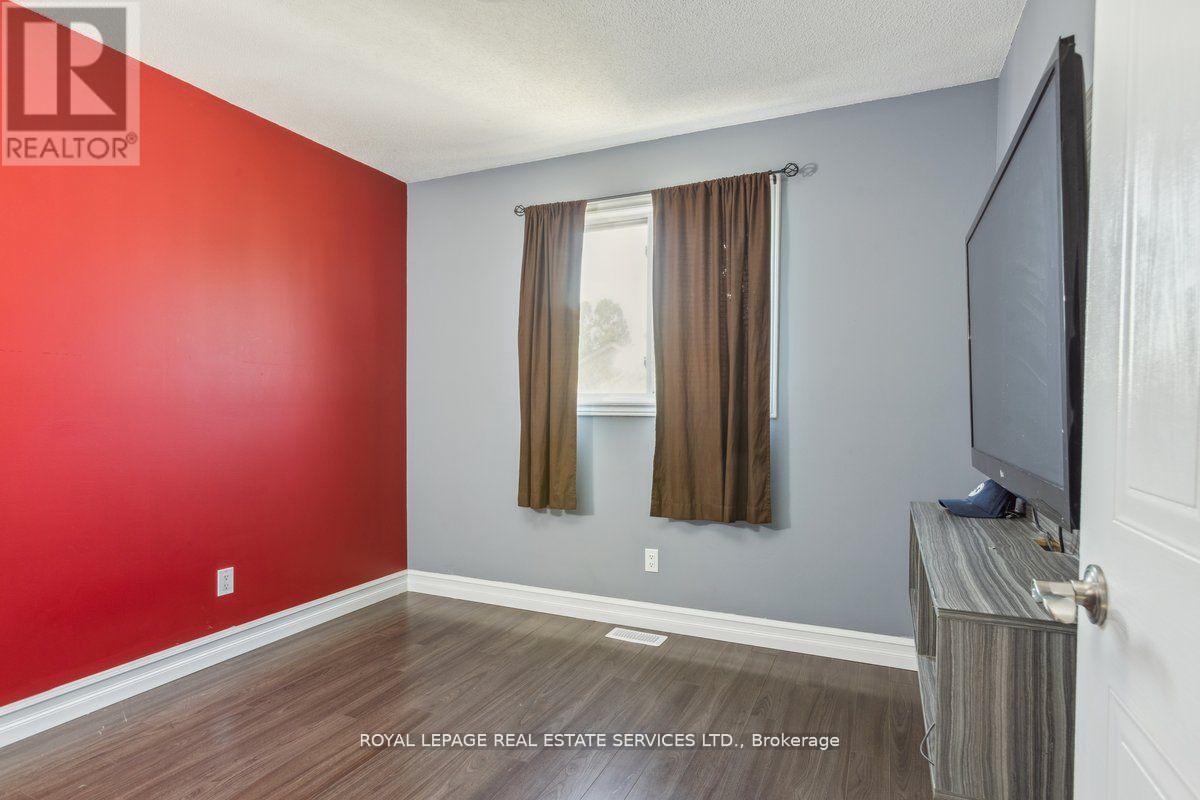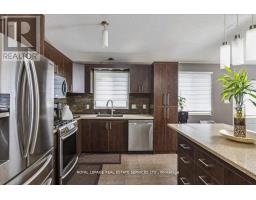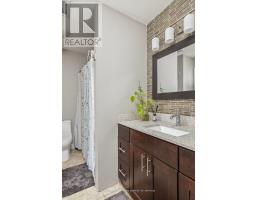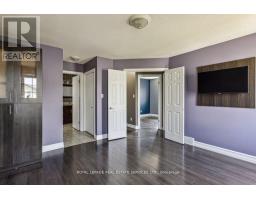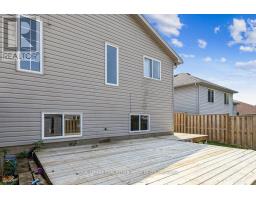217 Crimson Crescent London, Ontario N5W 6G1
$599,000
Don't let this unique property pass you by! Spacious 4-level backsplit located on quiet one-way street. Property features open concept main floor, 3 above-grade bedrooms, and separate side entrance leading to large lower level complete with 4-piece ensuite bathroom. Lower level also features new flooring, gas fireplace, and above-grade windows offering plenty of natural light and providing the opportunity for rental income. 217 Crimson Crescent is ideally located steps from the Hamilton Road bus line with quick access to downtown London (8km) and the 401 highway (6.5km). With a short walk to East Park golf course and recreation facility, there is a lot to love about this property! Home inspection available upon request with high-efficiency gas furnace and other property insights. (id:50886)
Property Details
| MLS® Number | X10411865 |
| Property Type | Single Family |
| Community Name | East O |
| AmenitiesNearBy | Park, Public Transit |
| CommunityFeatures | Community Centre |
| Features | Sump Pump |
| ParkingSpaceTotal | 4 |
Building
| BathroomTotal | 2 |
| BedroomsAboveGround | 3 |
| BedroomsBelowGround | 1 |
| BedroomsTotal | 4 |
| Appliances | Water Heater, Dryer, Refrigerator, Stove, Washer |
| BasementType | Full |
| ConstructionStyleAttachment | Detached |
| ConstructionStyleSplitLevel | Backsplit |
| CoolingType | Central Air Conditioning |
| ExteriorFinish | Brick, Vinyl Siding |
| FireplacePresent | Yes |
| FoundationType | Concrete |
| HeatingFuel | Natural Gas |
| HeatingType | Forced Air |
| SizeInterior | 1099.9909 - 1499.9875 Sqft |
| Type | House |
| UtilityWater | Municipal Water |
Parking
| Attached Garage |
Land
| Acreage | No |
| LandAmenities | Park, Public Transit |
| Sewer | Sanitary Sewer |
| SizeDepth | 112 Ft ,6 In |
| SizeFrontage | 32 Ft ,10 In |
| SizeIrregular | 32.9 X 112.5 Ft |
| SizeTotalText | 32.9 X 112.5 Ft |
Rooms
| Level | Type | Length | Width | Dimensions |
|---|---|---|---|---|
| Second Level | Primary Bedroom | 3.97 m | 4 m | 3.97 m x 4 m |
| Second Level | Bedroom 2 | 3.05 m | 3.44 m | 3.05 m x 3.44 m |
| Second Level | Bedroom 3 | 3.04 m | 2.76 m | 3.04 m x 2.76 m |
| Second Level | Bathroom | 2.9 m | 2.15 m | 2.9 m x 2.15 m |
| Lower Level | Bedroom 4 | 6.67 m | 6.07 m | 6.67 m x 6.07 m |
| Lower Level | Bathroom | 2.68 m | 1.78 m | 2.68 m x 1.78 m |
| Lower Level | Mud Room | 2.57 m | 3.02 m | 2.57 m x 3.02 m |
| Main Level | Foyer | 3.73 m | 3.01 m | 3.73 m x 3.01 m |
| Main Level | Family Room | 2.89 m | 5.26 m | 2.89 m x 5.26 m |
| Main Level | Kitchen | 4.22 m | 4.98 m | 4.22 m x 4.98 m |
| Sub-basement | Utility Room | 6.9 m | 7.3 m | 6.9 m x 7.3 m |
https://www.realtor.ca/real-estate/27626658/217-crimson-crescent-london-east-o
Interested?
Contact us for more information
John Peloza
Salesperson
4025 Yonge Street Suite 103
Toronto, Ontario M2P 2E3















