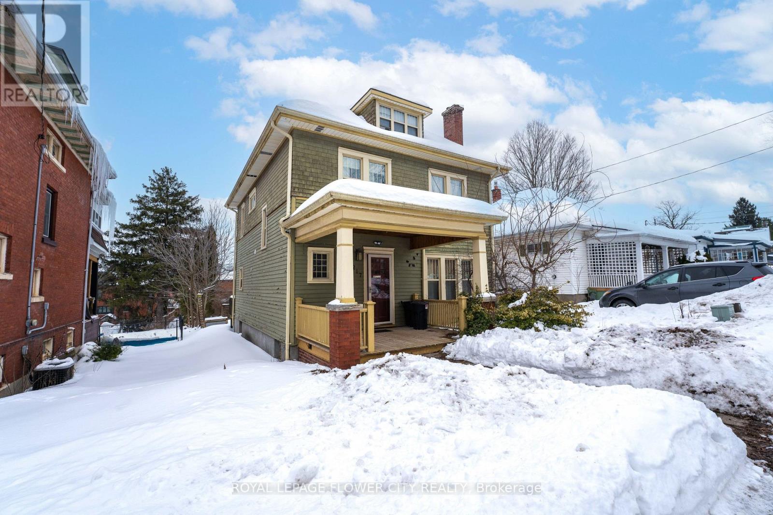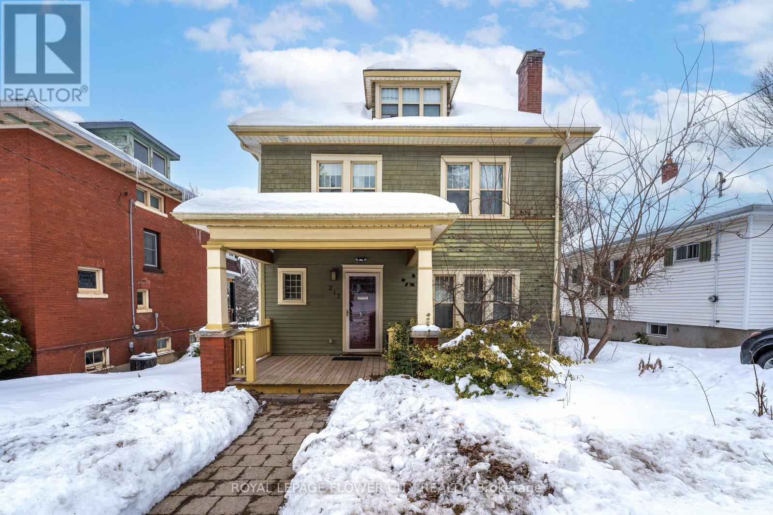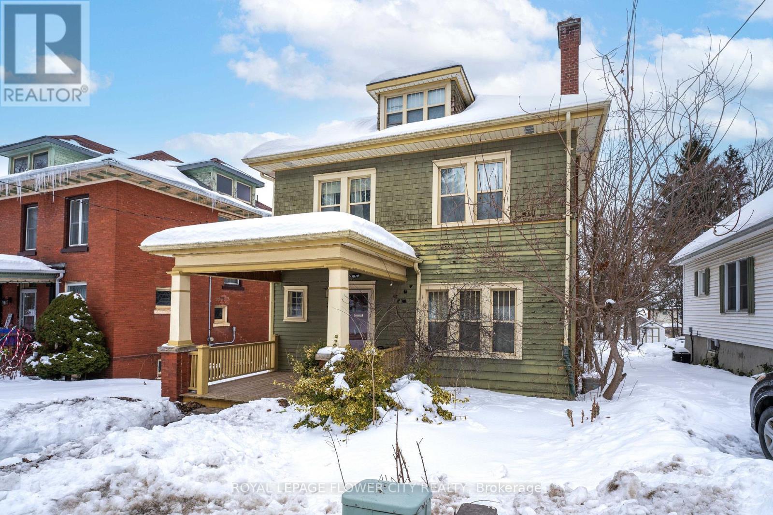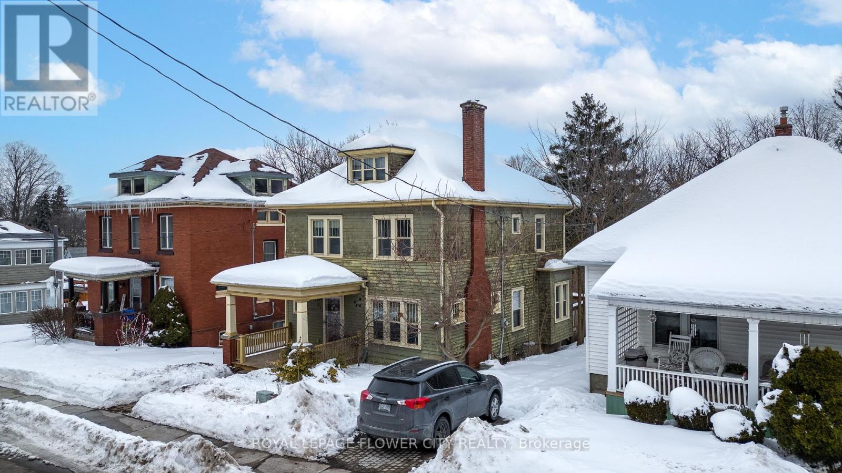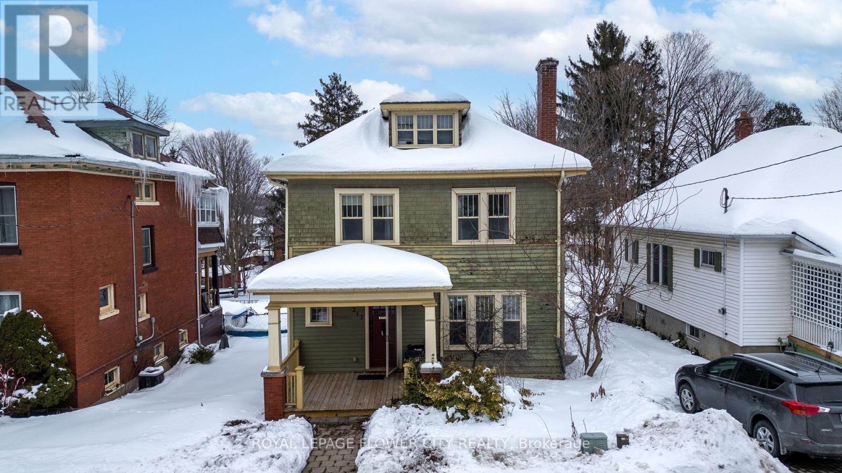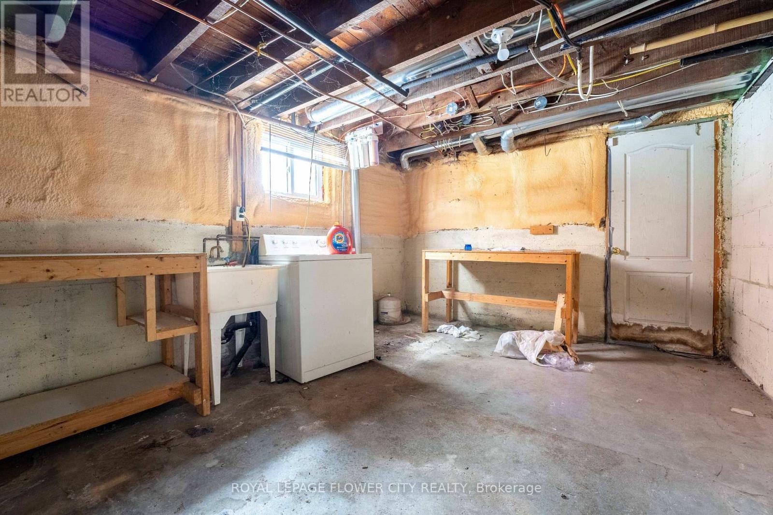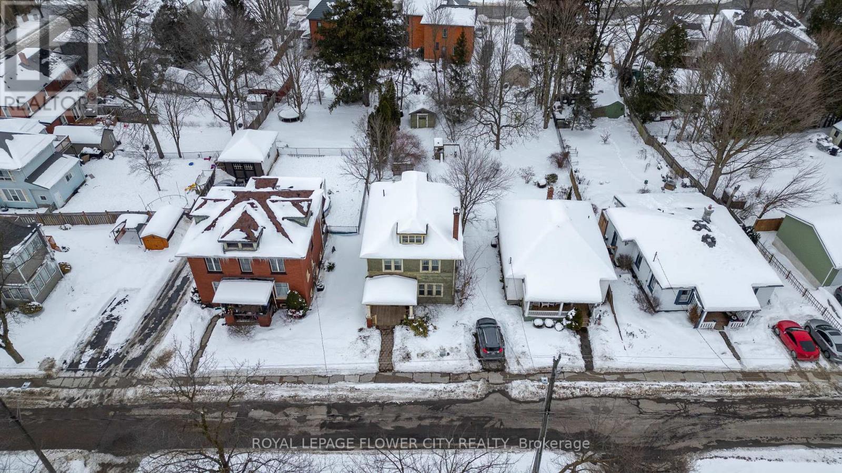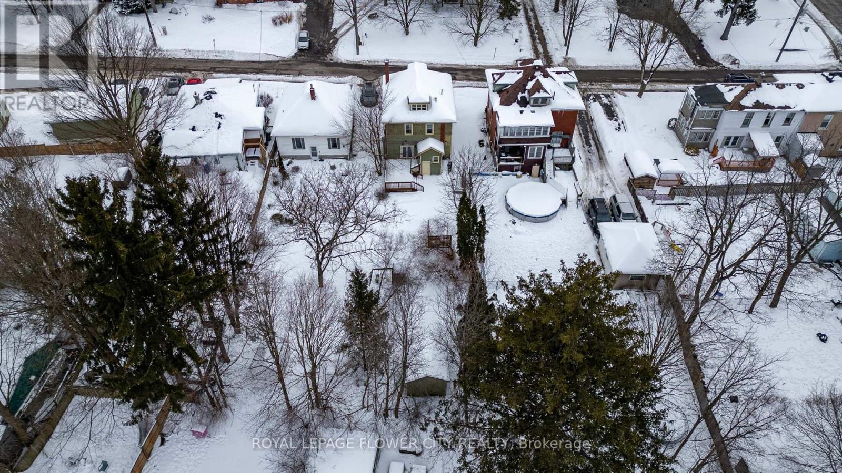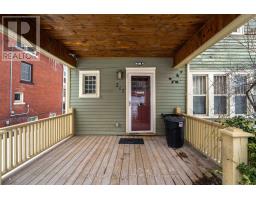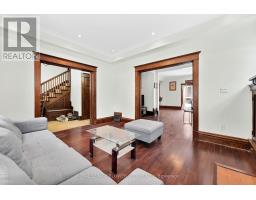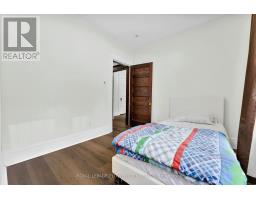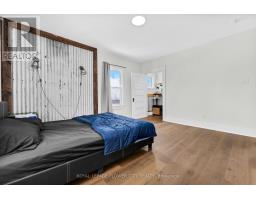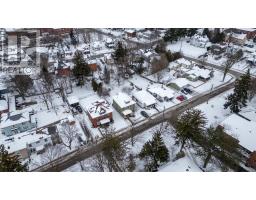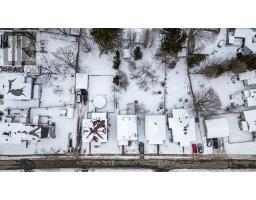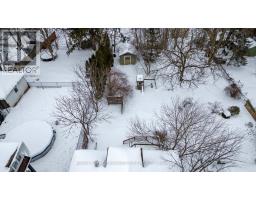217 Earl Street Ingersoll, Ontario N5C 2X2
$619,000
This exquisite 3-bedroom home features a massive loft on the third floor, perfect for a home office, entertainment space, or additional living area. With over 2,000 sq ft of living space, this home boasts luxurious granite countertops and high-end stainless steel appliances in the kitchen. Step through the patio doors to a large yard that extends 170 feet deepideal for outdoor gatherings, gardening, or simply enjoying your own private retreat. A spacious covered porch completes the perfect package for relaxation and entertainment. The living room is a relaxing space , with an additional bonus family room or study. The primary bedroom includes double walk-in closets and a luxurious ensuite featuring a deep tub and glass shower. A true gem, blending elegance with functionality also has a separate enterance to basement. Don't miss out on this rare opportunity! (id:50886)
Property Details
| MLS® Number | X11985568 |
| Property Type | Single Family |
| Parking Space Total | 2 |
Building
| Bathroom Total | 3 |
| Bedrooms Above Ground | 3 |
| Bedrooms Below Ground | 1 |
| Bedrooms Total | 4 |
| Appliances | Dishwasher, Dryer, Furniture, Stove, Washer, Window Coverings, Refrigerator |
| Basement Features | Separate Entrance, Walk-up |
| Basement Type | N/a |
| Construction Style Attachment | Detached |
| Cooling Type | Central Air Conditioning |
| Exterior Finish | Wood |
| Fireplace Present | Yes |
| Foundation Type | Concrete |
| Half Bath Total | 1 |
| Heating Fuel | Natural Gas |
| Heating Type | Forced Air |
| Stories Total | 2 |
| Type | House |
| Utility Water | Municipal Water |
Land
| Acreage | No |
| Sewer | Sanitary Sewer |
| Size Depth | 170 Ft |
| Size Frontage | 38 Ft |
| Size Irregular | 38 X 170 Ft |
| Size Total Text | 38 X 170 Ft |
Rooms
| Level | Type | Length | Width | Dimensions |
|---|---|---|---|---|
| Second Level | Primary Bedroom | 4.4 m | 3.59 m | 4.4 m x 3.59 m |
| Second Level | Bedroom 2 | 4.3 m | 3.59 m | 4.3 m x 3.59 m |
| Second Level | Bedroom 3 | 3.9 m | 2.59 m | 3.9 m x 2.59 m |
| Third Level | Loft | 8.69 m | 4.4 m | 8.69 m x 4.4 m |
| Main Level | Living Room | 2.8 m | 4.4 m | 2.8 m x 4.4 m |
| Main Level | Family Room | 4.09 m | 3.49 m | 4.09 m x 3.49 m |
| Main Level | Dining Room | 4.9 m | 3.49 m | 4.9 m x 3.49 m |
| Main Level | Kitchen | 4.09 m | 3.28 m | 4.09 m x 3.28 m |
| Main Level | Foyer | 2.5 m | 1.99 m | 2.5 m x 1.99 m |
| Main Level | Mud Room | 2.3 m | 1.89 m | 2.3 m x 1.89 m |
https://www.realtor.ca/real-estate/27945729/217-earl-street-ingersoll
Contact Us
Contact us for more information
Pukhraj Parhar
Salesperson
30 Topflight Drive Unit 12
Mississauga, Ontario L5S 0A8
(905) 564-2100
(905) 564-3077
Kamal Kaur
Salesperson
10 Cottrelle Blvd #302
Brampton, Ontario L6S 0E2
(905) 230-3100
(905) 230-8577
www.flowercityrealty.com

