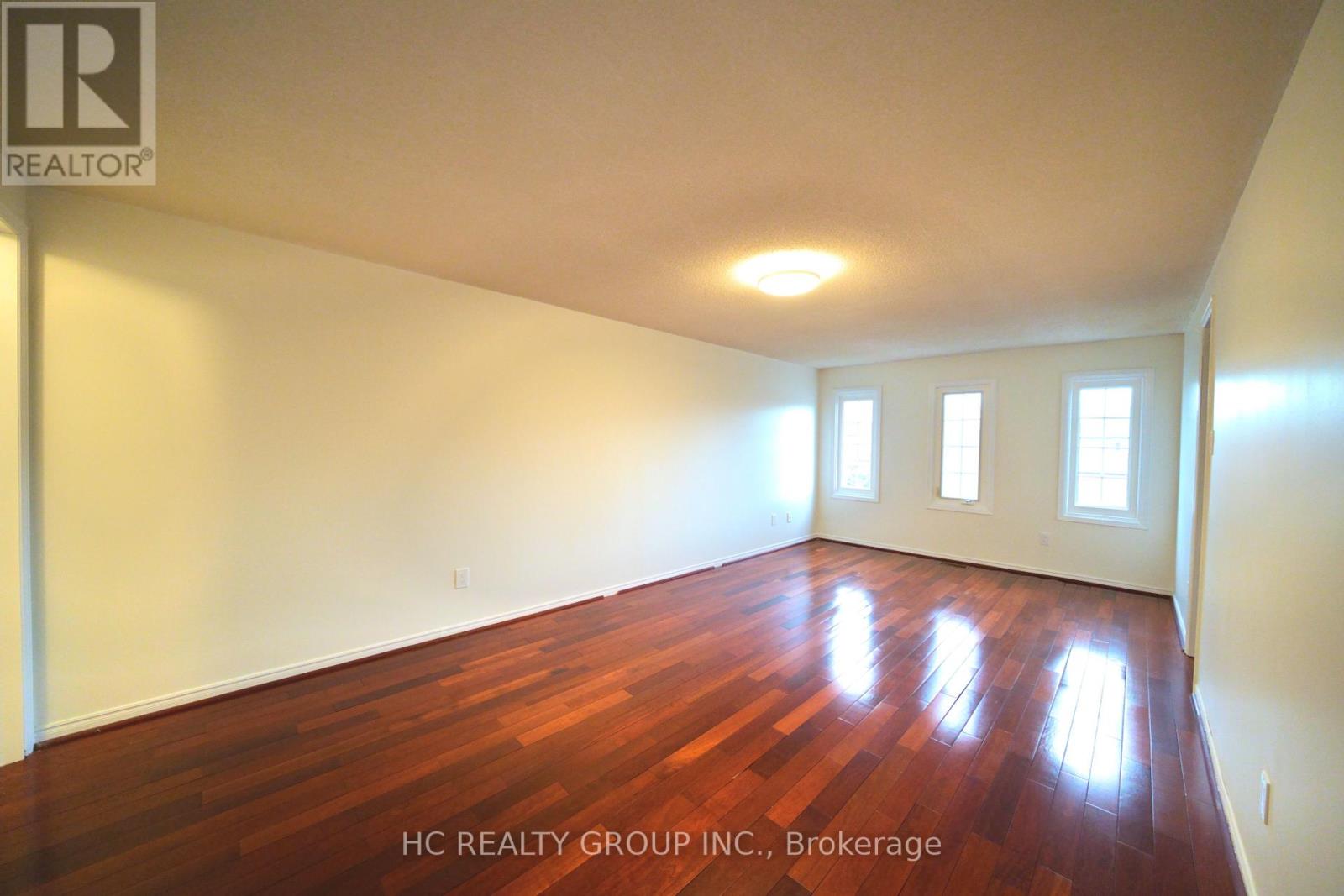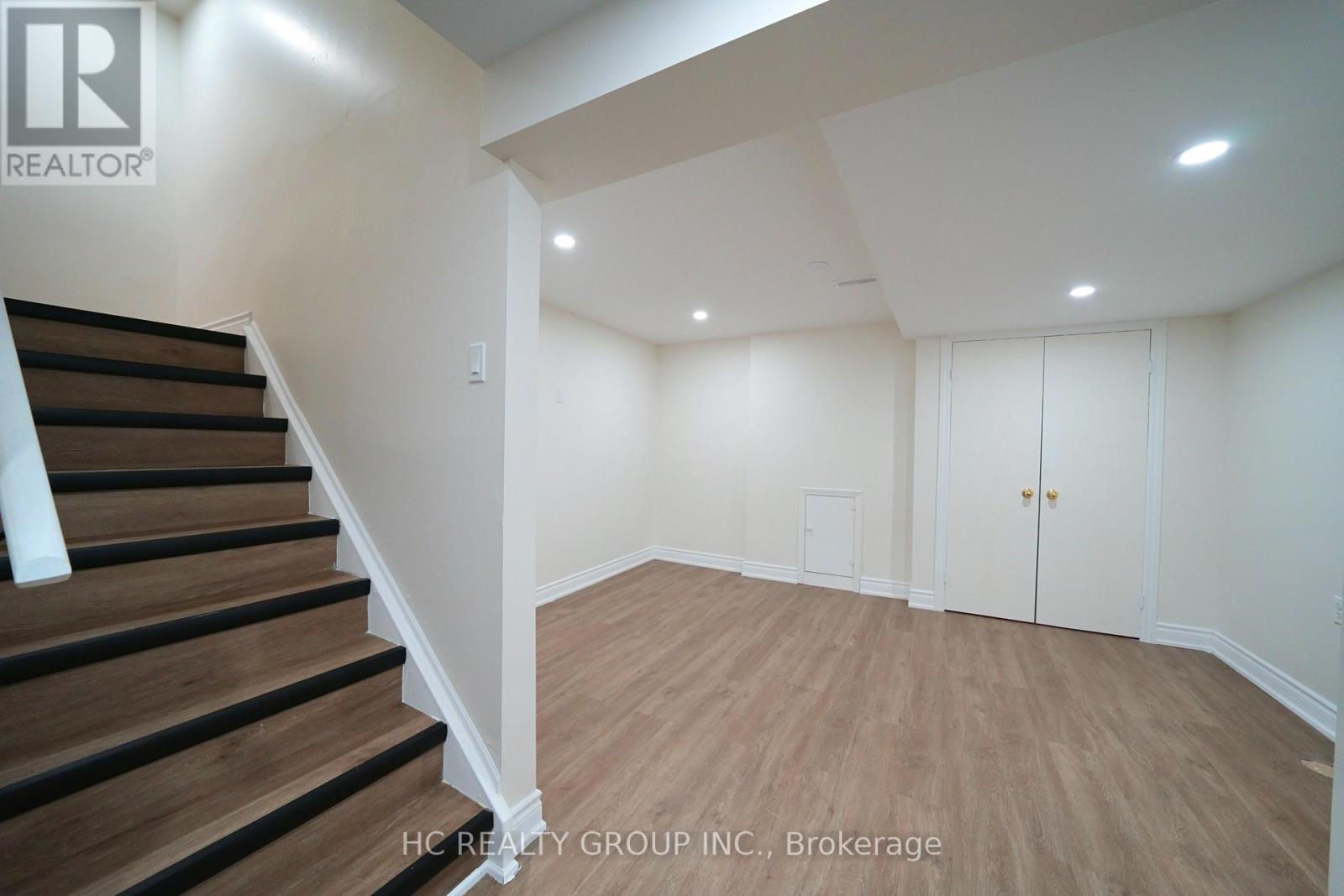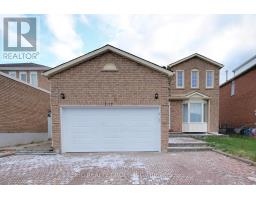217 Highglen Avenue Markham, Ontario L3S 1Y4
$1,419,000
Welcome to this charming detached home located in the sought-after community of Milliken Mills East. presenting a lifestyle of convenience and comfort! Situated on a spacious lot, this double garage home is the ideal residence for your family. Within walking distance, you'll find top-ranked elementary public and Catholic schools, as well as prestigious high schools offering IB, PS, and CS programs. Enjoy proximity to various amenities including a community center, parks, Costco, Pacific and Markville Mall, as well as easy access to transportation such as the 407 highway, Go Station, TTC, YRT, restaurants, and much more. The home features a generous kitchen with a bright and airy breakfast area, perfect for starting your day. The huge backyard patio is ideal for hosting family gatherings or simply relaxing outdoors. With its convenient location and array of features, this home promises to provide a luxurious and comfortable living experience that fulfills your dream lifestyle. **** EXTRAS **** Fridge, Stove, Range Hood, Dishwasher, Washer & Dryer, All Existing Light Fixtures & Window Coverings, Gas Furnace, Cac, Hot Water Heater, Garage door remote control, 2 Garden Shed (id:50886)
Property Details
| MLS® Number | N11883367 |
| Property Type | Single Family |
| Community Name | Milliken Mills East |
| AmenitiesNearBy | Public Transit, Schools, Place Of Worship, Park |
| Features | Carpet Free |
| ParkingSpaceTotal | 5 |
Building
| BathroomTotal | 4 |
| BedroomsAboveGround | 4 |
| BedroomsBelowGround | 2 |
| BedroomsTotal | 6 |
| BasementDevelopment | Finished |
| BasementType | N/a (finished) |
| ConstructionStyleAttachment | Detached |
| CoolingType | Central Air Conditioning |
| ExteriorFinish | Brick |
| FireplacePresent | Yes |
| FlooringType | Hardwood, Laminate, Tile |
| FoundationType | Poured Concrete |
| HalfBathTotal | 1 |
| HeatingFuel | Natural Gas |
| HeatingType | Forced Air |
| StoriesTotal | 2 |
| Type | House |
| UtilityWater | Municipal Water |
Parking
| Attached Garage |
Land
| Acreage | No |
| LandAmenities | Public Transit, Schools, Place Of Worship, Park |
| Sewer | Sanitary Sewer |
| SizeDepth | 114 Ft ,9 In |
| SizeFrontage | 45 Ft ,11 In |
| SizeIrregular | 45.93 X 114.83 Ft |
| SizeTotalText | 45.93 X 114.83 Ft |
Rooms
| Level | Type | Length | Width | Dimensions |
|---|---|---|---|---|
| Second Level | Primary Bedroom | 6.47 m | 3.78 m | 6.47 m x 3.78 m |
| Second Level | Bedroom 2 | 3.39 m | 2.58 m | 3.39 m x 2.58 m |
| Second Level | Bedroom 3 | 3.3 m | 3.13 m | 3.3 m x 3.13 m |
| Second Level | Bedroom 4 | 3.57 m | 3.03 m | 3.57 m x 3.03 m |
| Basement | Bedroom | Measurements not available | ||
| Basement | Bedroom | Measurements not available | ||
| Basement | Recreational, Games Room | Measurements not available | ||
| Main Level | Living Room | 9.17 m | 3.38 m | 9.17 m x 3.38 m |
| Main Level | Dining Room | 9.17 m | 3.38 m | 9.17 m x 3.38 m |
| Main Level | Family Room | 5.57 m | 2.76 m | 5.57 m x 2.76 m |
| Main Level | Kitchen | 3.01 m | 2.53 m | 3.01 m x 2.53 m |
| Main Level | Eating Area | 3.01 m | 2.77 m | 3.01 m x 2.77 m |
Interested?
Contact us for more information
Mary Huang
Broker
9206 Leslie St 2nd Flr
Richmond Hill, Ontario L4B 2N8
Michael Mak
Salesperson
9206 Leslie St 2nd Flr
Richmond Hill, Ontario L4B 2N8





















































