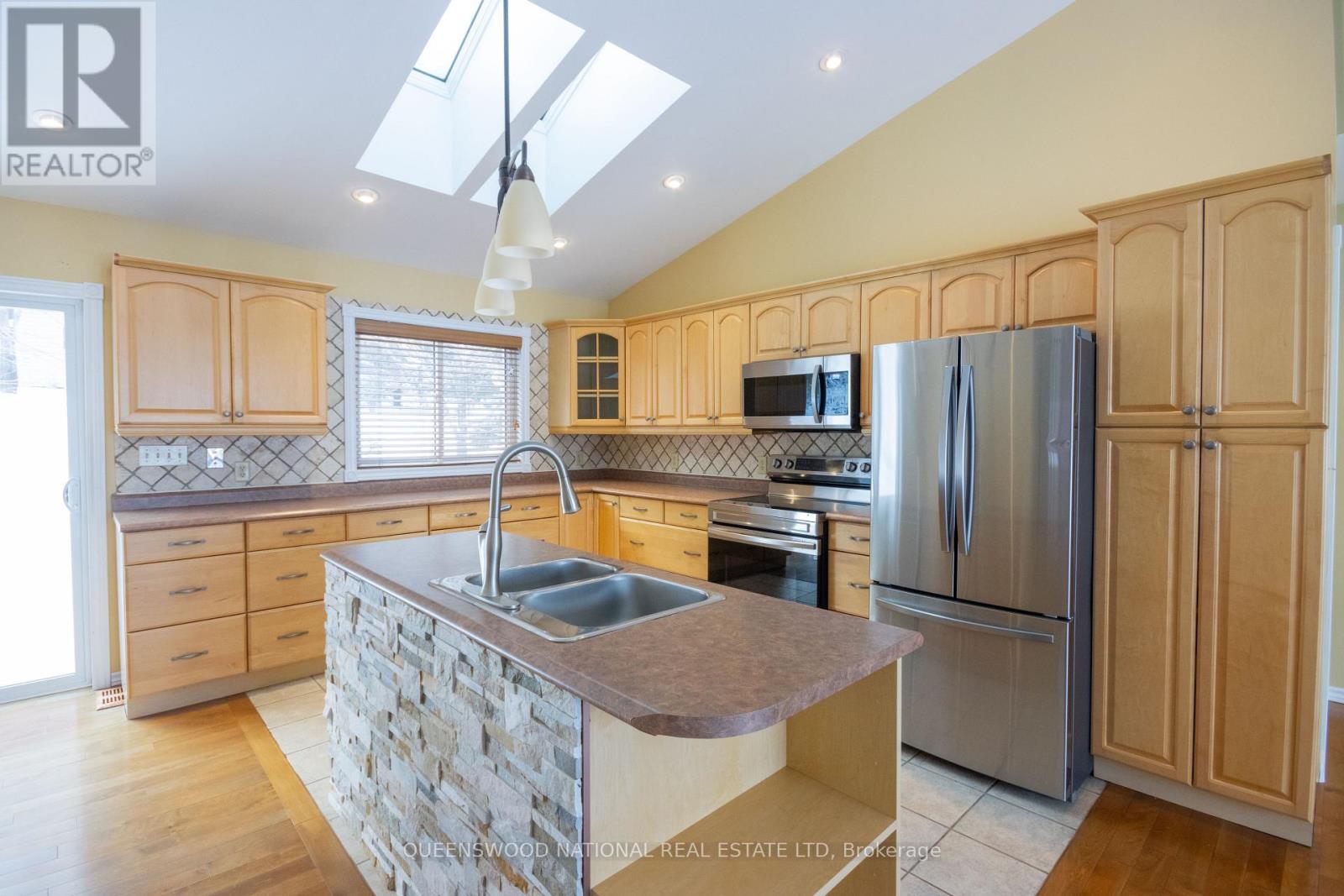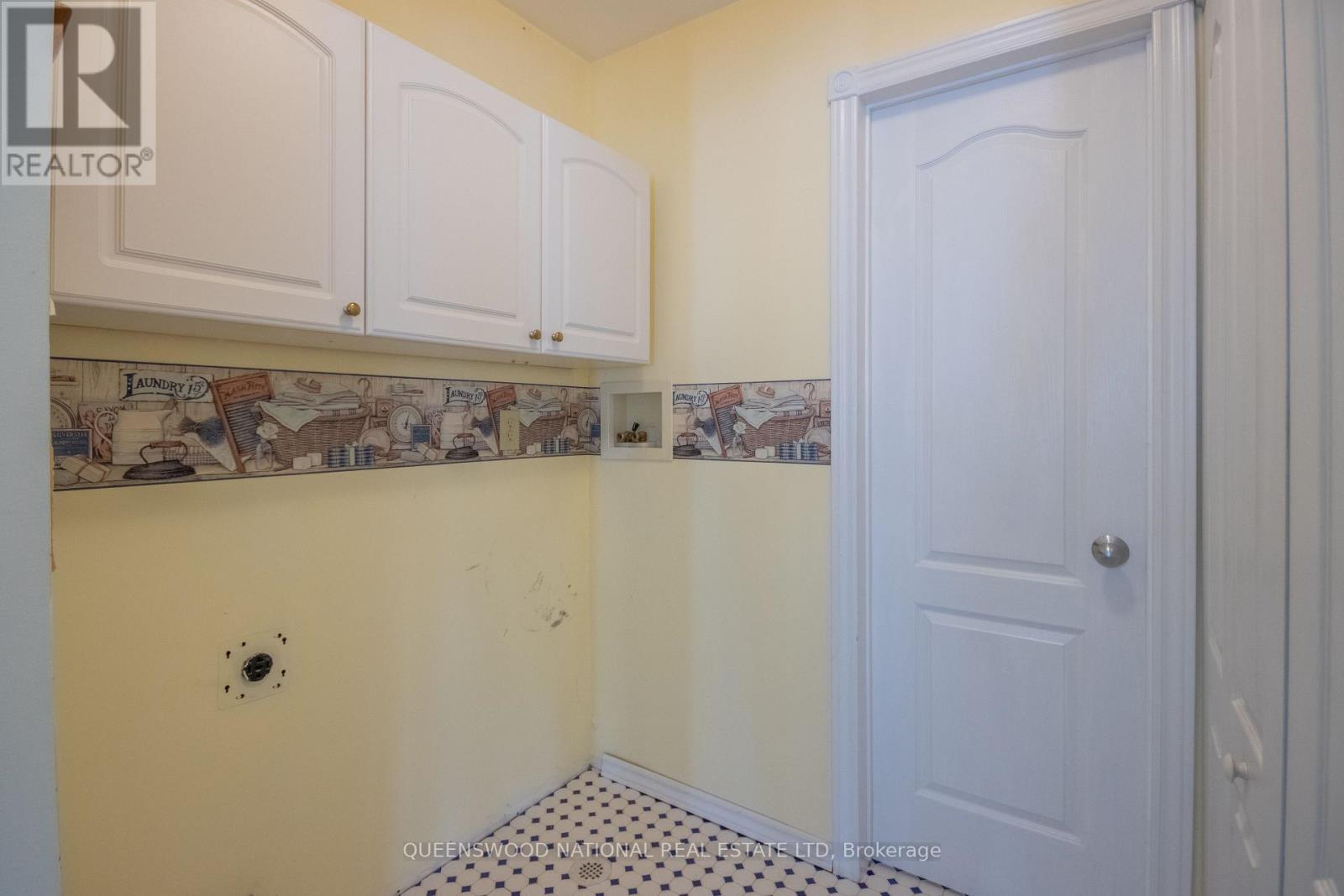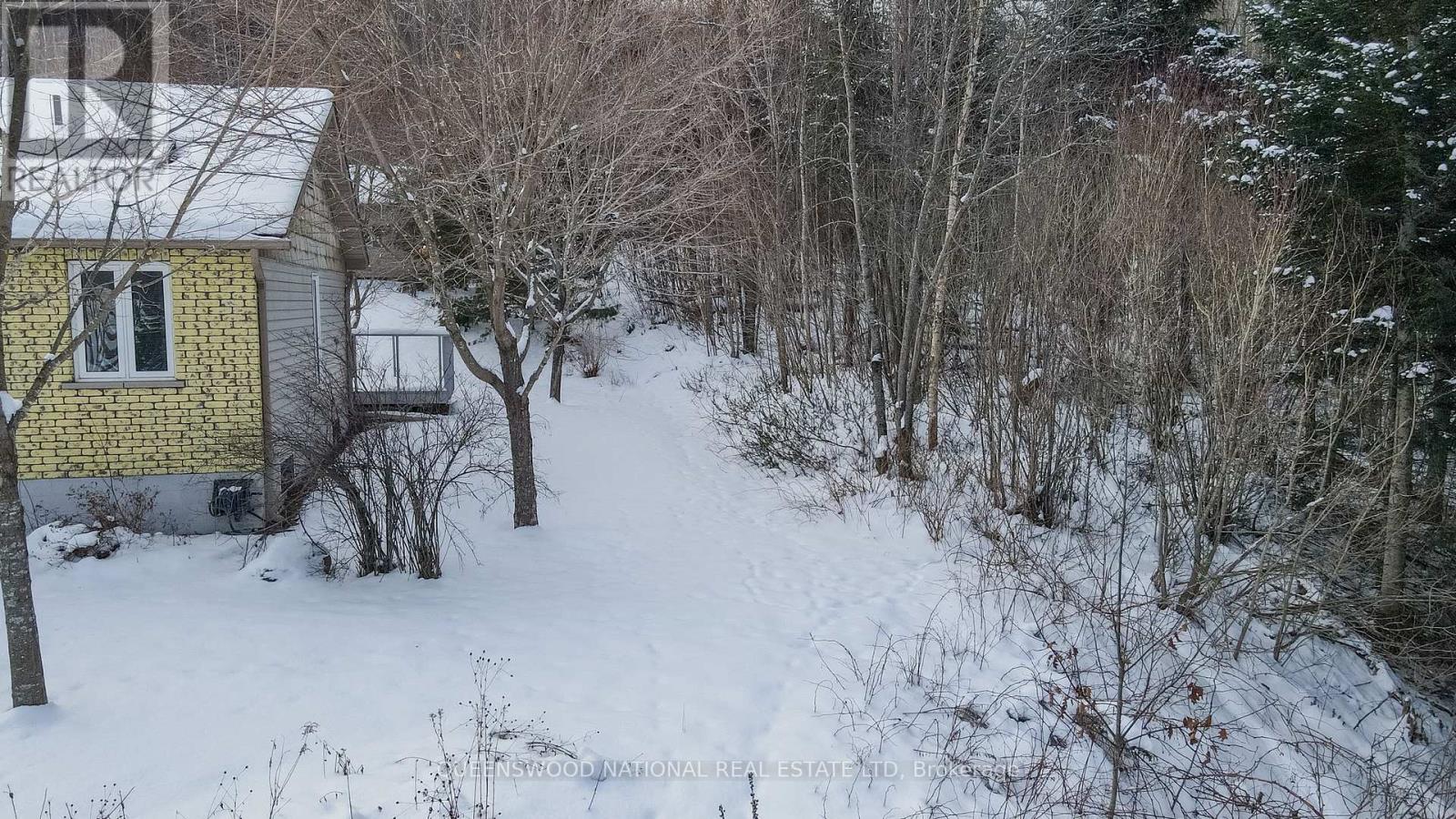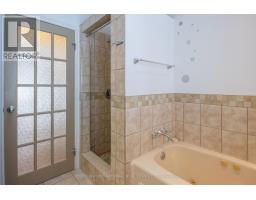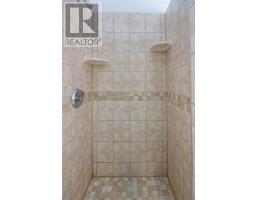217 Kamaniskeg Lake Road Hastings Highlands, Ontario K0J 1L0
$679,900
Enjoy direct access and incredible views of Kamaniskeg Lake with over 90 kms of boating in this 3 bedroom 2 bathroom 4 season home situated on 1.2 acres. Open concept living featuring vaulted ceilings and sky lights with huge windows for BIG lake views! An impressive kitchen comes with all appliances ( 2021), fabulous cabinets with LOADS of storage, a central island and breakfast area. Main floor master bedroom has his/hers closets and sliders out to private deck. The ensuite oasis with jacuzzi tub, separate shower and heated floors adds to the resort feeling of this home. Laundry conveniently located on main floor. Leading down to the lower level are incredible custom wood floating stairs. The lower level features 2 additional bedrooms, family room and sitting area with propane fireplace and warm Berber carpet. The large tidy furnance room has enough room for your additional appliances and storage. A massive bonus game/party room could be the perfect space for a pool table and other activities! The 2 car detached garage ( 28 x 24' ) is all ready for your toys!!! Come and check out this well looked after property. New shingles and skylight (5) 2020, high eff propane furnance and central air 2016, 2020 Kolher Generator wired. (id:50886)
Property Details
| MLS® Number | X11927778 |
| Property Type | Single Family |
| Easement | Unknown |
| Features | Irregular Lot Size |
| Parking Space Total | 10 |
| Structure | Shed |
| View Type | Direct Water View |
| Water Front Type | Waterfront |
Building
| Bathroom Total | 2 |
| Bedrooms Above Ground | 1 |
| Bedrooms Below Ground | 2 |
| Bedrooms Total | 3 |
| Amenities | Fireplace(s) |
| Appliances | Water Purifier, Dishwasher, Hood Fan, Water Heater, Microwave, Stove, Refrigerator |
| Architectural Style | Bungalow |
| Basement Development | Finished |
| Basement Type | Full (finished) |
| Construction Style Attachment | Detached |
| Cooling Type | Central Air Conditioning |
| Exterior Finish | Brick Facing, Aluminum Siding |
| Fireplace Present | Yes |
| Flooring Type | Ceramic, Hardwood |
| Foundation Type | Concrete |
| Heating Fuel | Propane |
| Heating Type | Forced Air |
| Stories Total | 1 |
| Type | House |
Parking
| Detached Garage |
Land
| Access Type | Year-round Access, Private Docking |
| Acreage | No |
| Sewer | Septic System |
| Size Depth | 419 Ft ,2 In |
| Size Frontage | 123 Ft ,6 In |
| Size Irregular | 123.54 X 419.23 Ft |
| Size Total Text | 123.54 X 419.23 Ft |
Rooms
| Level | Type | Length | Width | Dimensions |
|---|---|---|---|---|
| Lower Level | Bedroom 2 | 3.56 m | 3.05 m | 3.56 m x 3.05 m |
| Lower Level | Bedroom 3 | 3.56 m | 3.05 m | 3.56 m x 3.05 m |
| Lower Level | Recreational, Games Room | 7.77 m | 3.96 m | 7.77 m x 3.96 m |
| Lower Level | Sitting Room | 4.27 m | 3.6 m | 4.27 m x 3.6 m |
| Ground Level | Kitchen | 4.21 m | 3.35 m | 4.21 m x 3.35 m |
| Ground Level | Eating Area | 3.29 m | 2.89 m | 3.29 m x 2.89 m |
| Ground Level | Family Room | 7.77 m | 4.51 m | 7.77 m x 4.51 m |
| Ground Level | Laundry Room | 1.53 m | 1.6 m | 1.53 m x 1.6 m |
| Ground Level | Bathroom | 2.28 m | 1.46 m | 2.28 m x 1.46 m |
| Ground Level | Bedroom | 4.27 m | 3.48 m | 4.27 m x 3.48 m |
| Ground Level | Bathroom | 2.5 m | 2.3 m | 2.5 m x 2.3 m |
| Ground Level | Games Room | 7.95 m | 6.1 m | 7.95 m x 6.1 m |
https://www.realtor.ca/real-estate/27811428/217-kamaniskeg-lake-road-hastings-highlands
Contact Us
Contact us for more information
Christine Darbyson
Salesperson
www.christinedarbyson.com/
4 Opeongo Square, Po Box 878
Barry's Bay, Ontario K0J 1B0
(613) 756-2477
(613) 756-2461






