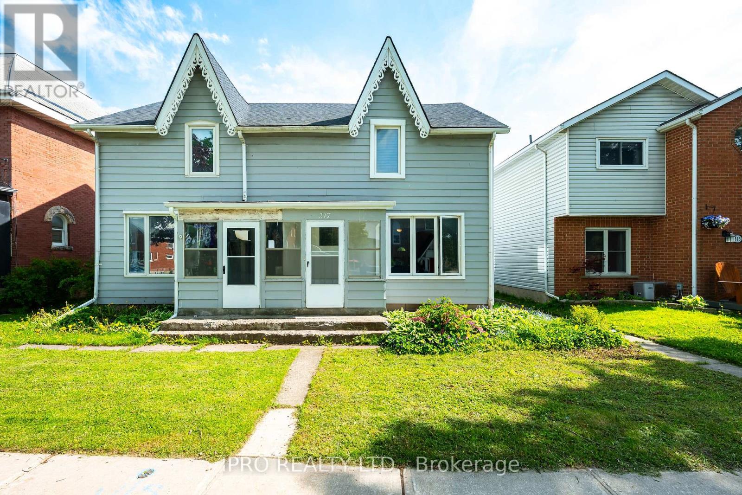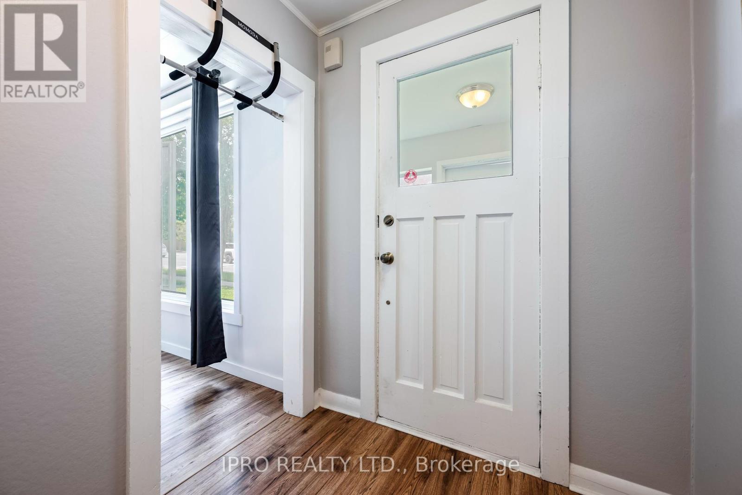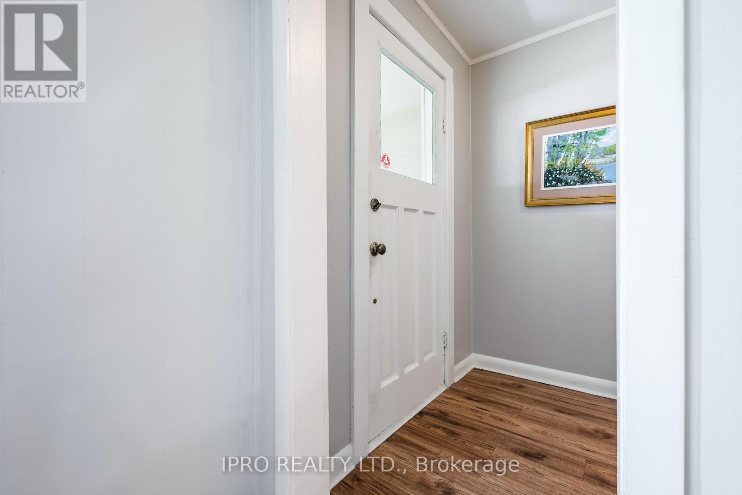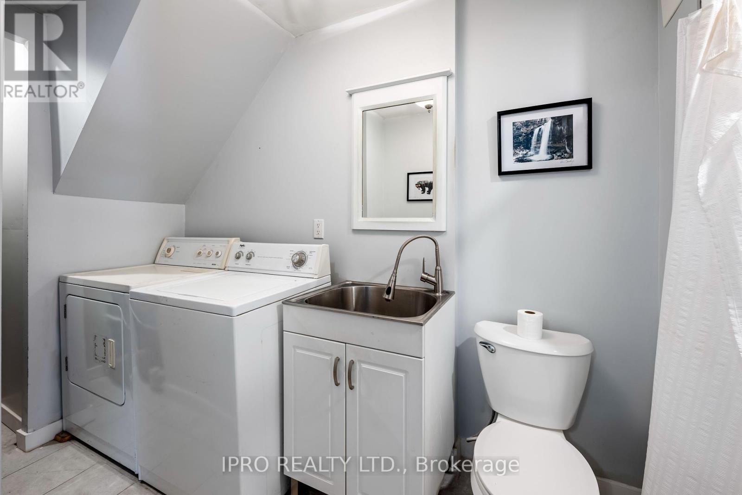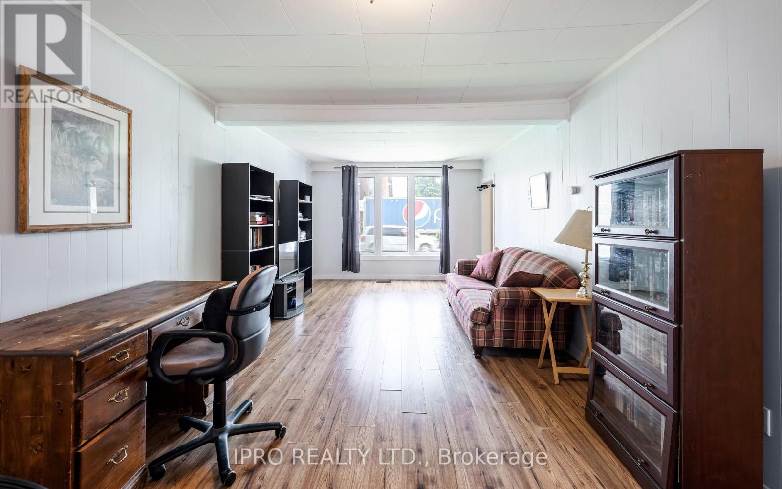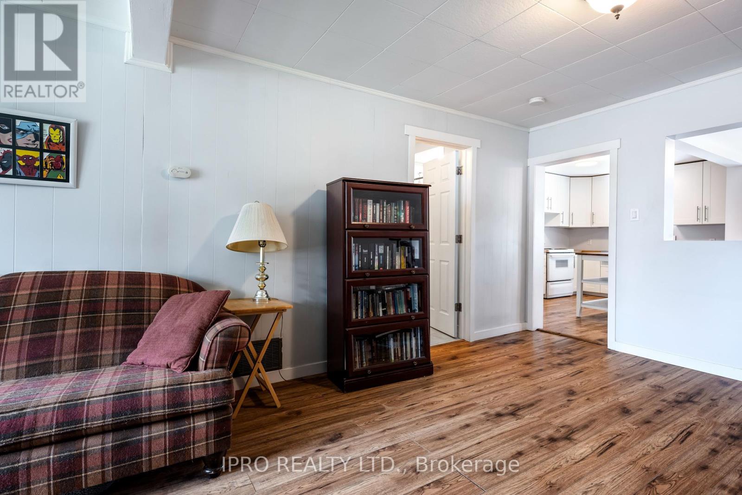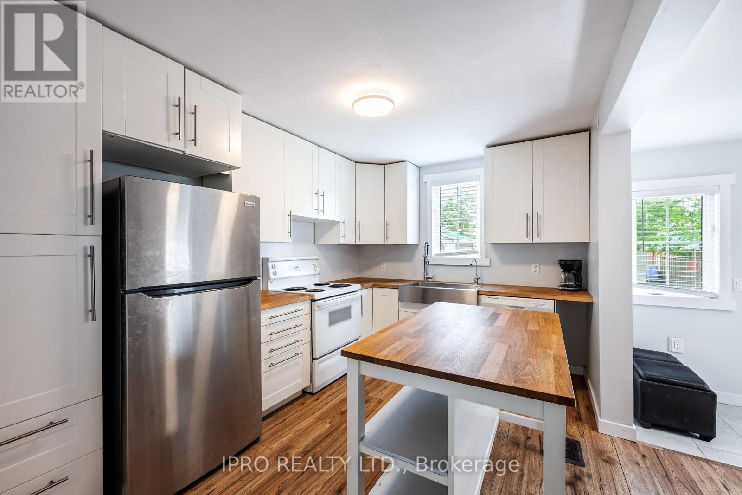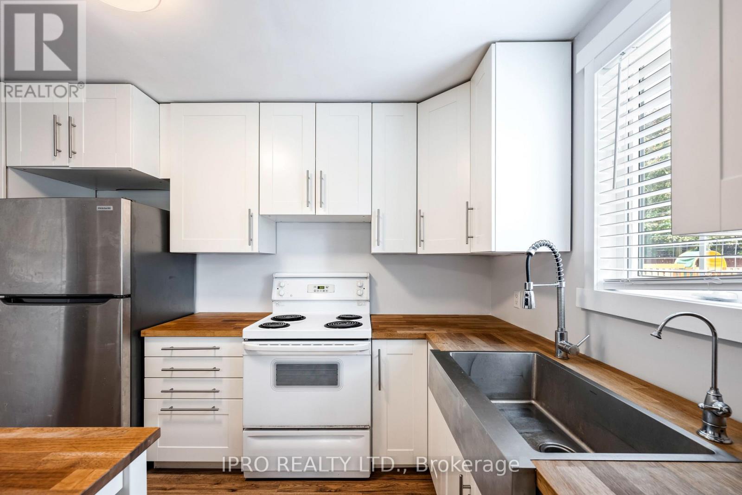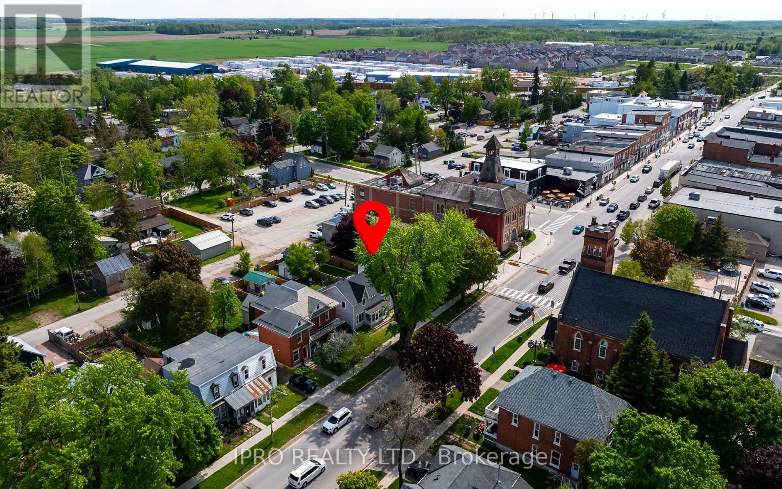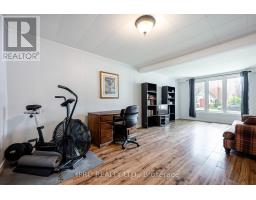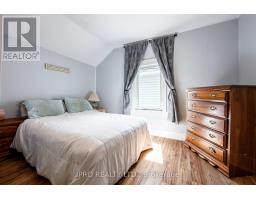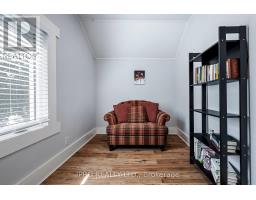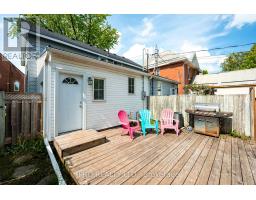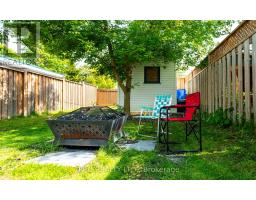217 Main Street W Shelburne, Ontario L0N 1S3
$525,000
Charming Century Home in the Heart of Downtown Shelburne! Own a piece of local history with this beautifully preserved 3-bedroom, 2-bathroom semi-detached home just steps from all the shops, restaurants, and conveniences of downtown. This character-filled property offers a spacious layout with full bathrooms on both levels, a private fenced backyard, and access to generous overflow parking right next door at Town Hall. Enjoy the charm of original details, including a 150+ year-old tree gracing your front yard. Whether you're a first-time buyer or downsizing, this affordable opportunity could be yours for less than the cost of rent. Ask about financing options under $1,900/month! (id:50886)
Property Details
| MLS® Number | X12190402 |
| Property Type | Single Family |
| Community Name | Shelburne |
| Parking Space Total | 2 |
Building
| Bathroom Total | 2 |
| Bedrooms Above Ground | 3 |
| Bedrooms Total | 3 |
| Appliances | Water Meter, Water Heater, Dishwasher, Dryer, Stove, Washer, Refrigerator |
| Basement Features | Walk-up |
| Basement Type | N/a |
| Construction Style Attachment | Semi-detached |
| Cooling Type | Central Air Conditioning |
| Exterior Finish | Aluminum Siding |
| Flooring Type | Laminate, Tile |
| Foundation Type | Concrete |
| Heating Fuel | Natural Gas |
| Heating Type | Forced Air |
| Stories Total | 2 |
| Size Interior | 700 - 1,100 Ft2 |
| Type | House |
| Utility Water | Municipal Water |
Parking
| No Garage |
Land
| Acreage | No |
| Sewer | Sanitary Sewer |
| Size Depth | 148 Ft ,6 In |
| Size Frontage | 23 Ft ,4 In |
| Size Irregular | 23.4 X 148.5 Ft |
| Size Total Text | 23.4 X 148.5 Ft |
Rooms
| Level | Type | Length | Width | Dimensions |
|---|---|---|---|---|
| Main Level | Kitchen | 2.77 m | 3.8 m | 2.77 m x 3.8 m |
| Main Level | Dining Room | 2.03 m | 2.76 m | 2.03 m x 2.76 m |
| Main Level | Living Room | 3.51 m | 7.08 m | 3.51 m x 7.08 m |
| Main Level | Laundry Room | 1.73 m | 4.25 m | 1.73 m x 4.25 m |
| Upper Level | Primary Bedroom | 3.42 m | 3.68 m | 3.42 m x 3.68 m |
| Upper Level | Bedroom 2 | 3.02 m | 2.2 m | 3.02 m x 2.2 m |
| Upper Level | Bedroom 3 | 2.2 m | 3.36 m | 2.2 m x 3.36 m |
https://www.realtor.ca/real-estate/28403885/217-main-street-w-shelburne-shelburne
Contact Us
Contact us for more information
Bradley Mayer-Harman
Salesperson
www.themayerharmanteam.com/
www.facebook.com/TheMayerHarmanTeam/
twitter.com/Bradley_Harman
www.youtube.com/user/BradleyHarman
41 Broadway Ave Unit 3
Orangeville, Ontario L9W 1J7
(519) 940-0004

