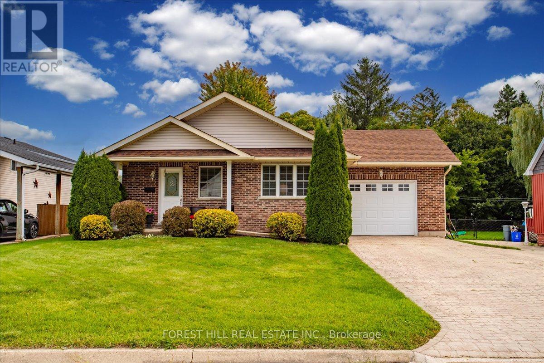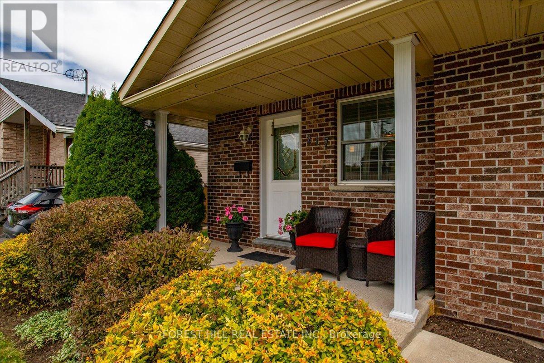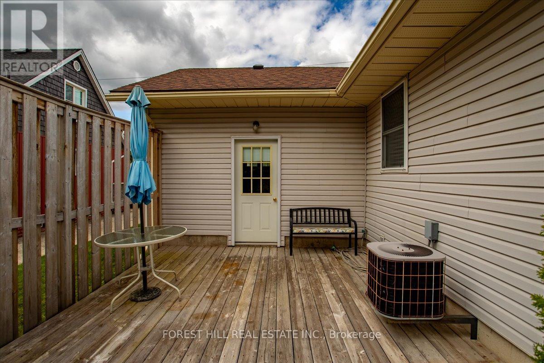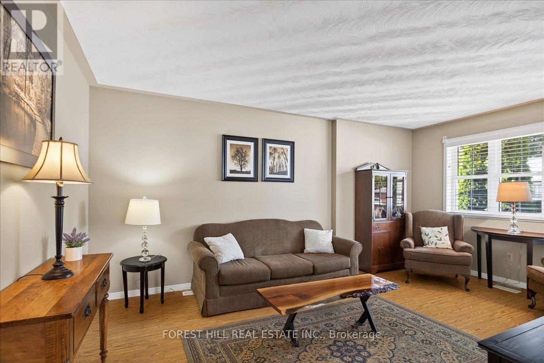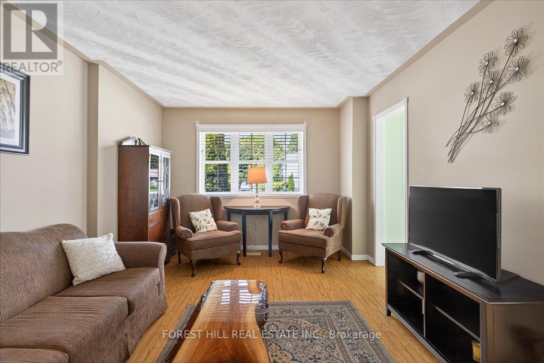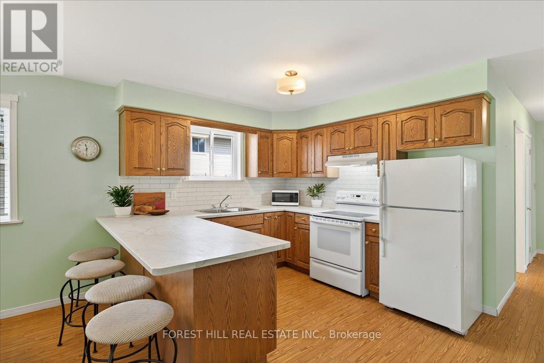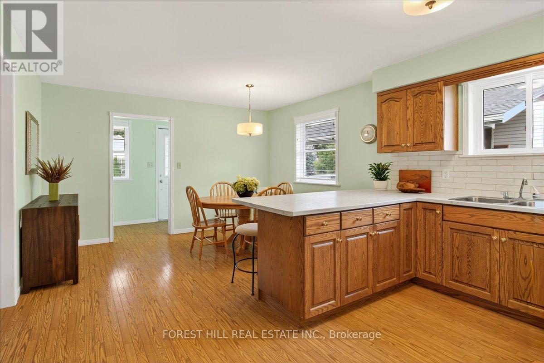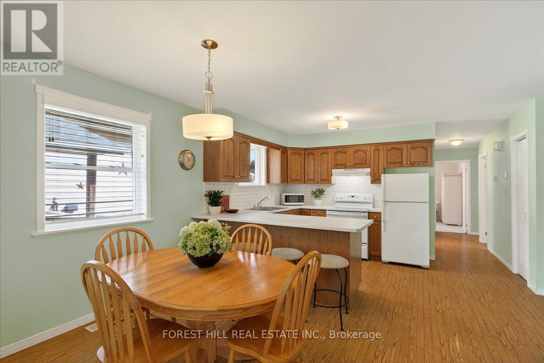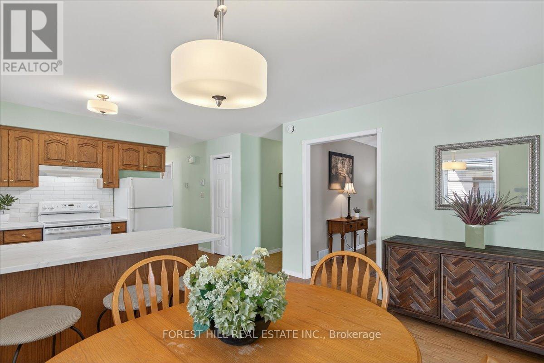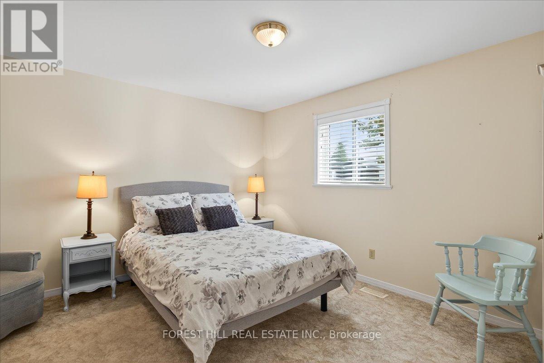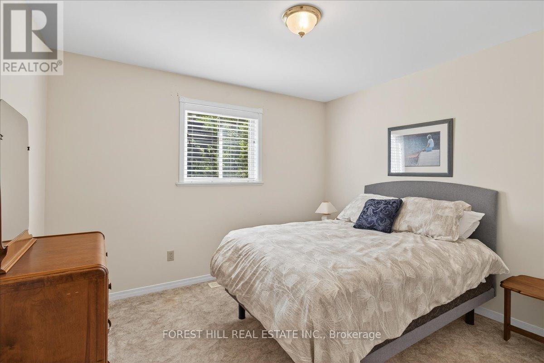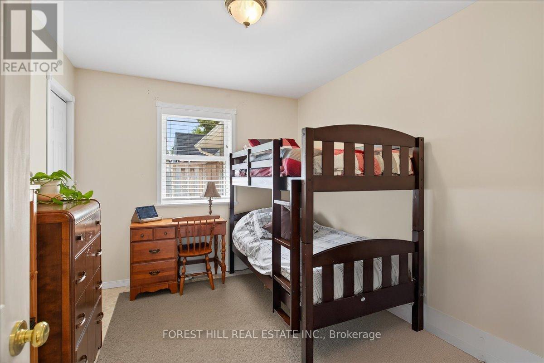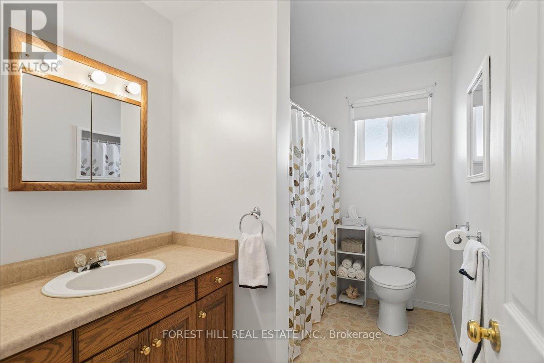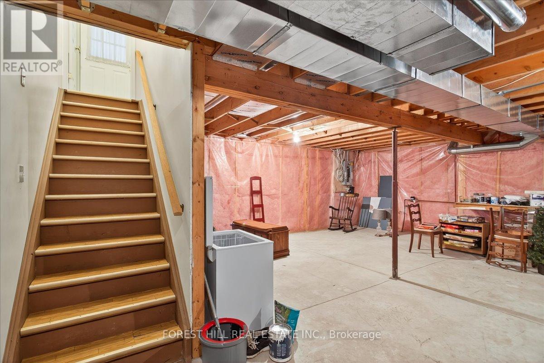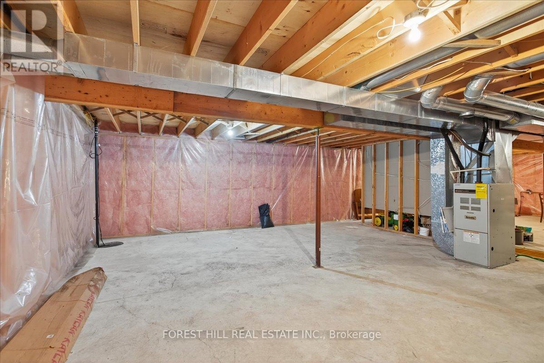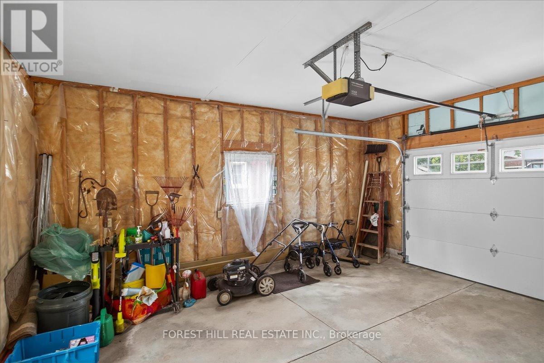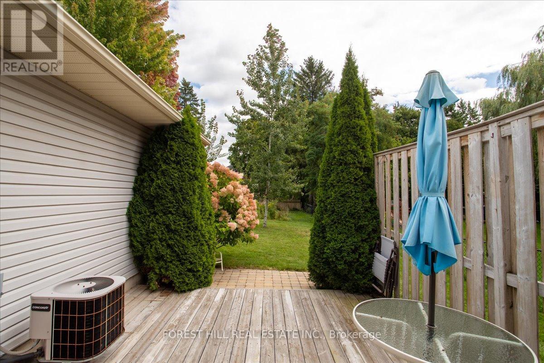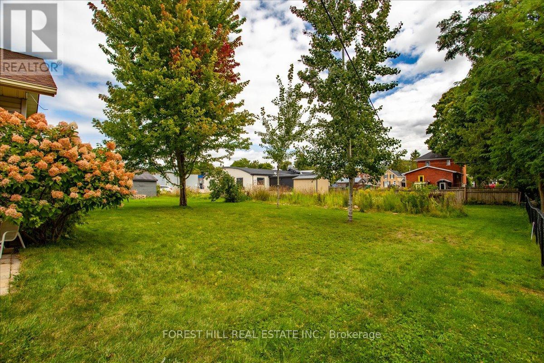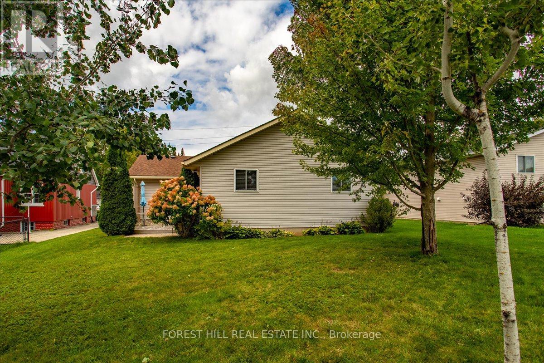217 Queen Street S West Grey, Ontario N0G 1R0
$495,000
Welcome to this charming home located in the heart of town, just steps from everyday amenities and surrounded by natures beauty. Offering a perfect blend of convenience and tranquility, this residence is ideally situated near the river. Inside, the home features a bright, clean and functional layout, with spacious principal rooms, well-appointed finishes, and plenty of natural light throughout. . Whether you're looking for a family-friendly neighbourhood or easy access to shops, schools, and parks, this property delivers an exceptional lifestyle in a prime location. (id:50886)
Property Details
| MLS® Number | X12389448 |
| Property Type | Single Family |
| Community Name | West Grey |
| Parking Space Total | 4 |
Building
| Bathroom Total | 1 |
| Bedrooms Above Ground | 3 |
| Bedrooms Total | 3 |
| Age | 16 To 30 Years |
| Appliances | Dryer, Water Heater, Stove, Washer, Window Coverings, Refrigerator |
| Architectural Style | Bungalow |
| Basement Development | Unfinished |
| Basement Type | N/a (unfinished) |
| Construction Style Attachment | Detached |
| Cooling Type | Central Air Conditioning, Air Exchanger |
| Exterior Finish | Vinyl Siding, Brick |
| Foundation Type | Concrete |
| Heating Fuel | Natural Gas |
| Heating Type | Forced Air |
| Stories Total | 1 |
| Size Interior | 1,100 - 1,500 Ft2 |
| Type | House |
| Utility Water | Municipal Water |
Parking
| Attached Garage | |
| Garage |
Land
| Acreage | No |
| Sewer | Sanitary Sewer |
| Size Depth | 108 Ft ,1 In |
| Size Frontage | 50 Ft ,7 In |
| Size Irregular | 50.6 X 108.1 Ft |
| Size Total Text | 50.6 X 108.1 Ft |
Rooms
| Level | Type | Length | Width | Dimensions |
|---|---|---|---|---|
| Ground Level | Living Room | 3.44 m | 5.12 m | 3.44 m x 5.12 m |
| Ground Level | Kitchen | 4.04 m | 3.79 m | 4.04 m x 3.79 m |
| Ground Level | Dining Room | 4.04 m | 1.82 m | 4.04 m x 1.82 m |
| Ground Level | Bathroom | 2.92 m | 1.86 m | 2.92 m x 1.86 m |
| Ground Level | Bedroom | 4.02 m | 3.92 m | 4.02 m x 3.92 m |
| Ground Level | Bedroom 2 | 3.45 m | 3.09 m | 3.45 m x 3.09 m |
| Ground Level | Bedroom 3 | 3.4 m | 2.78 m | 3.4 m x 2.78 m |
https://www.realtor.ca/real-estate/28831941/217-queen-street-s-west-grey-west-grey
Contact Us
Contact us for more information
Fiona Donoghue
Salesperson
foresthillsignature.com/
15 Lesmill Rd Unit 1
Toronto, Ontario M3B 2T3
(416) 929-4343

