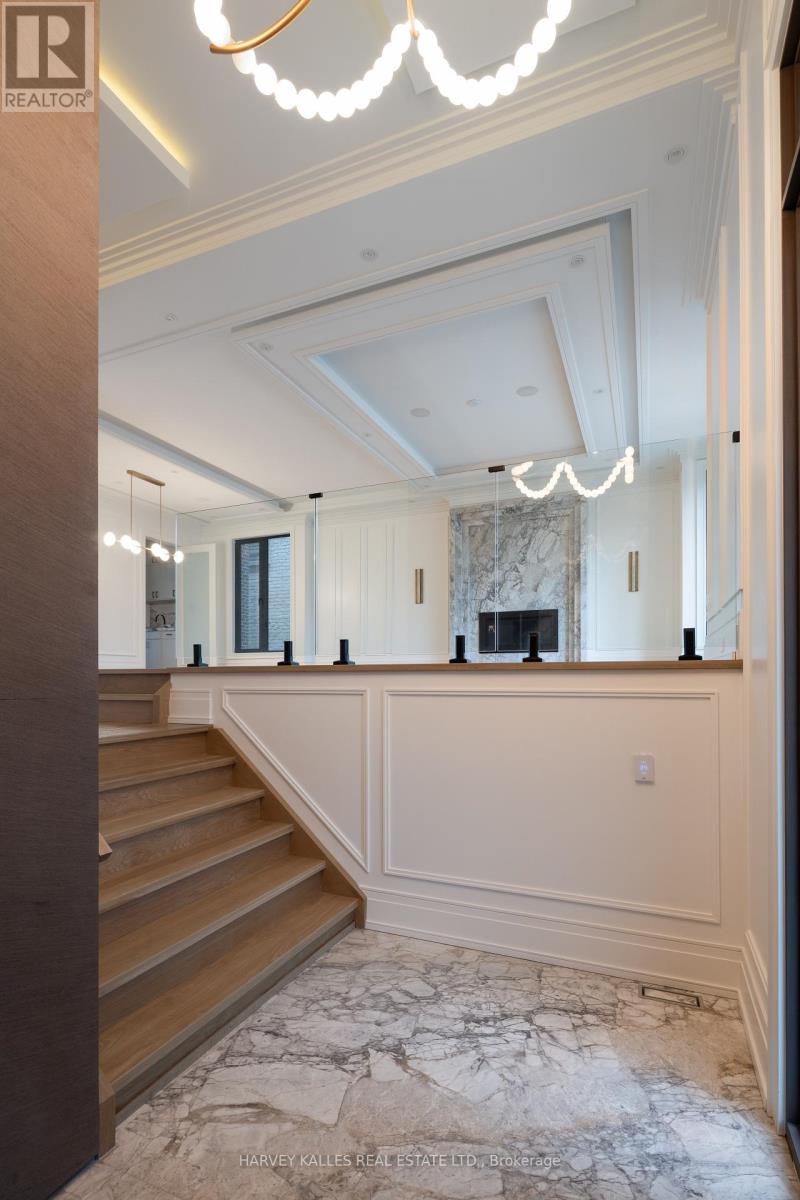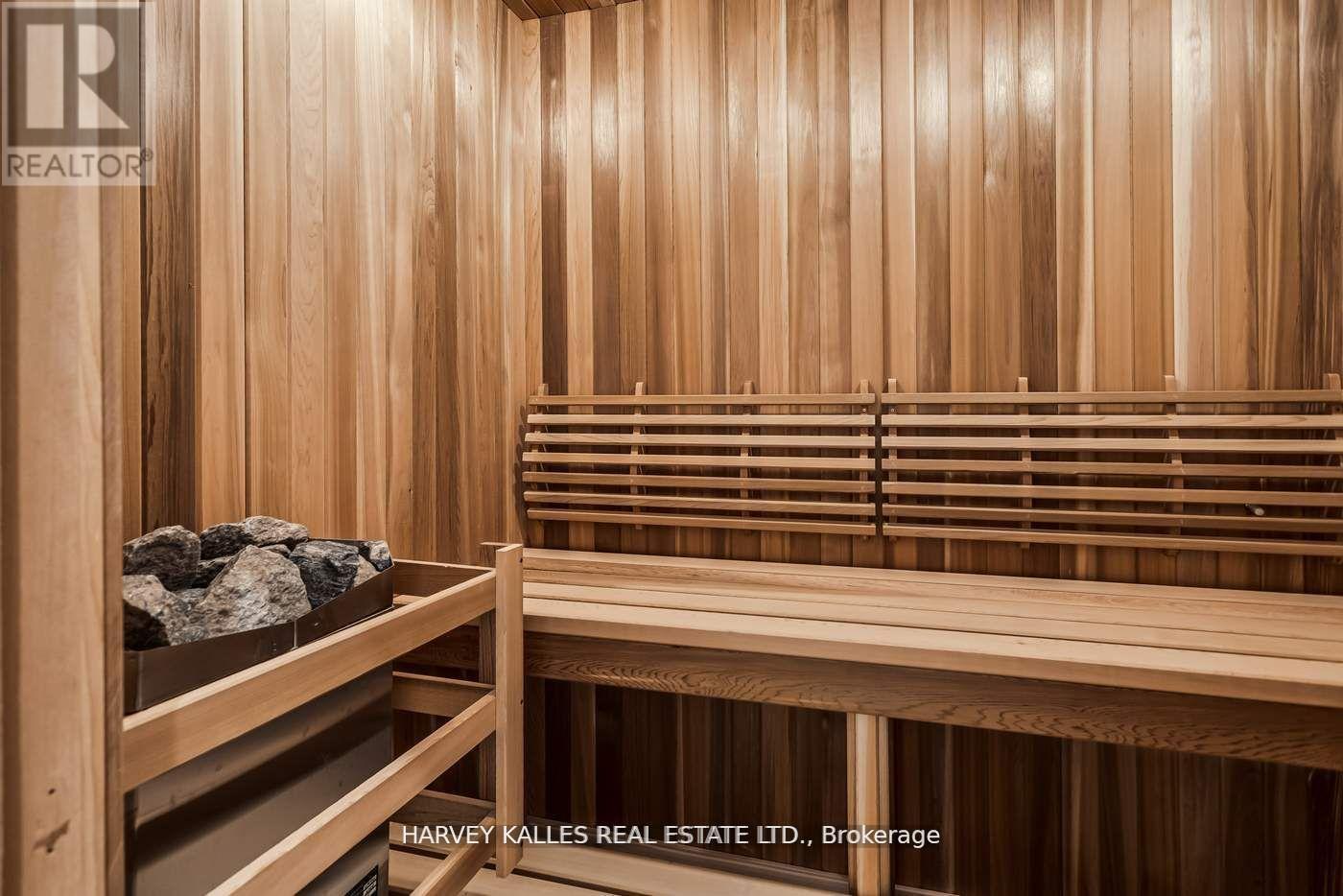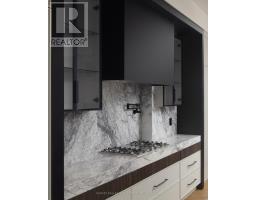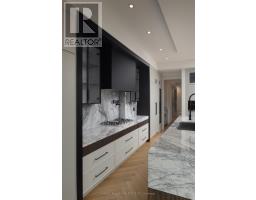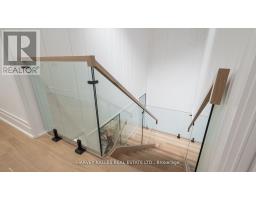217 Richview Avenue Toronto, Ontario M5P 3G2
$22,000 Monthly
For Lease Exceptional Forest Hill Luxury HomeExperience refined living in this nearly 4,500 sq. ft. newly built Forest Hill masterpiece, a collaboration between Hirman Architects Inc. and Rayvon Interior Design. This stunning home offers sophisticated design, premium finishes, and seamless functionality across all levels, accessible by a private elevator. The main floor features expansive open-concept living and dining areas, a gourmet kitchen with top-of-the-line Miele appliances, waterfall island, sunlit breakfast nook, and a family room with custom built-ins that opens to a large entertaining deck. A sleek butlers pantry and private office complete the space. Upstairs, the serene primary suite includes a spa-like ensuite and walk-in closet, alongside three additional bedrooms with ensuites and a full laundry room. The lower level is true resort-style living: radiant heated floors, a vaulted two-storey rec room with wet bar, state-of-the-art theatre, gym with rock climbing wall, guest/nanny suite, and a walkout to a private landscaped backyard with an inground pool and Baja shelf. Complete with a heated driveway and walkways, smart home features, and located near top schools and amenities, this is a rare lease opportunity in one of Torontos most coveted neighbourhoods. (id:50886)
Property Details
| MLS® Number | C12193494 |
| Property Type | Single Family |
| Community Name | Forest Hill South |
| Parking Space Total | 6 |
| Pool Type | Inground Pool |
Building
| Bathroom Total | 8 |
| Bedrooms Above Ground | 4 |
| Bedrooms Below Ground | 2 |
| Bedrooms Total | 6 |
| Basement Development | Finished |
| Basement Type | N/a (finished) |
| Construction Style Attachment | Detached |
| Cooling Type | Central Air Conditioning |
| Exterior Finish | Brick |
| Fireplace Present | Yes |
| Fireplace Total | 2 |
| Foundation Type | Concrete |
| Half Bath Total | 1 |
| Heating Fuel | Natural Gas |
| Heating Type | Forced Air |
| Stories Total | 2 |
| Size Interior | 3,500 - 5,000 Ft2 |
| Type | House |
| Utility Water | Municipal Water |
Parking
| Attached Garage | |
| Garage |
Land
| Acreage | No |
| Sewer | Sanitary Sewer |
| Size Depth | 128 Ft |
| Size Frontage | 40 Ft |
| Size Irregular | 40 X 128 Ft |
| Size Total Text | 40 X 128 Ft |
Rooms
| Level | Type | Length | Width | Dimensions |
|---|---|---|---|---|
| Second Level | Primary Bedroom | 5.04 m | 6.89 m | 5.04 m x 6.89 m |
| Second Level | Bedroom 2 | 4.45 m | 4.27 m | 4.45 m x 4.27 m |
| Second Level | Bedroom 3 | 5.83 m | 4.15 m | 5.83 m x 4.15 m |
| Second Level | Bedroom 4 | 3.57 m | 7.34 m | 3.57 m x 7.34 m |
| Lower Level | Media | 5.92 m | 5.42 m | 5.92 m x 5.42 m |
| Lower Level | Bedroom 5 | 3.47 m | 5.65 m | 3.47 m x 5.65 m |
| Lower Level | Recreational, Games Room | 6.04 m | 8.39 m | 6.04 m x 8.39 m |
| Main Level | Living Room | 6.12 m | 5.75 m | 6.12 m x 5.75 m |
| Main Level | Dining Room | 5.88 m | 3.73 m | 5.88 m x 3.73 m |
| Main Level | Office | 3.52 m | 3.53 m | 3.52 m x 3.53 m |
| Main Level | Kitchen | 3.7 m | 7.5 m | 3.7 m x 7.5 m |
| Main Level | Family Room | 5.8 m | 6.85 m | 5.8 m x 6.85 m |
Contact Us
Contact us for more information
Jamie Erlick
Salesperson
www.jamieerlick.com
2145 Avenue Road
Toronto, Ontario M5M 4B2
(416) 441-2888
www.harveykalles.com/
Jordan Grosman
Salesperson
jordangrosman.com/
www.facebook.com/pages/Jordan-Grosman-Realty-Team/300062446712140?ref=aymt_homepage_panel
twitter.com/JordanGrosmanRE
325 Lonsdale Road
Toronto, Ontario M4V 1X3
(416) 487-7874
(416) 551-1030



