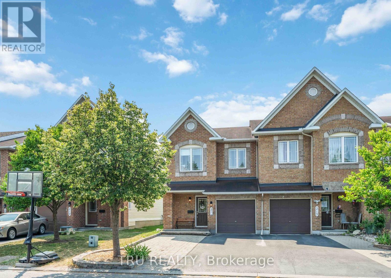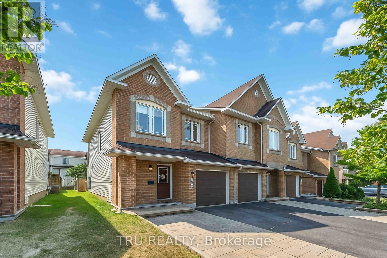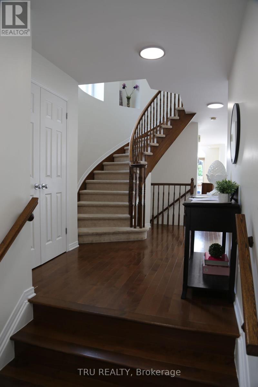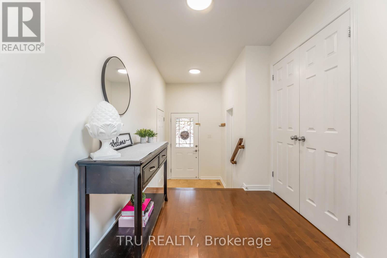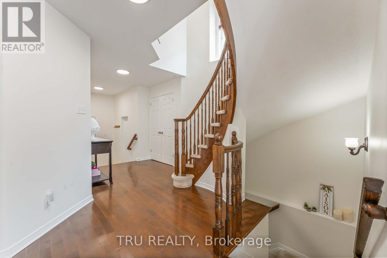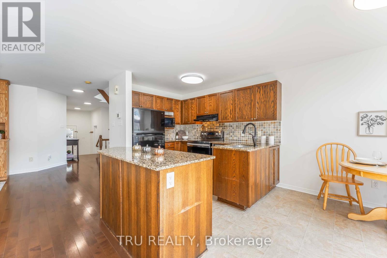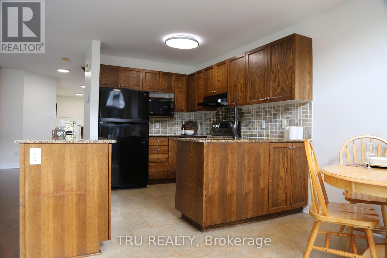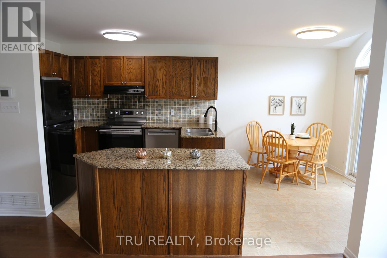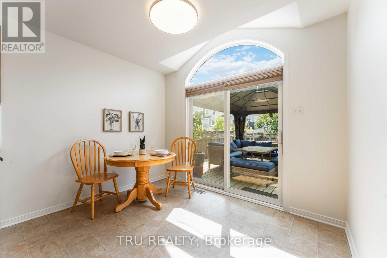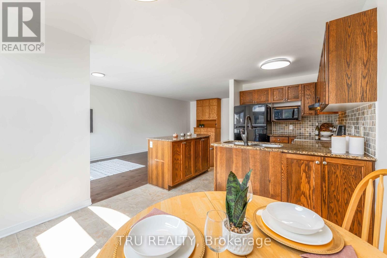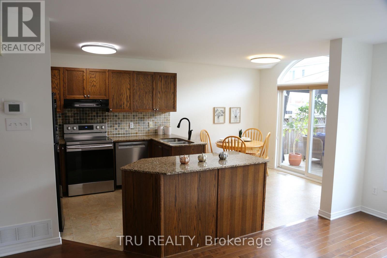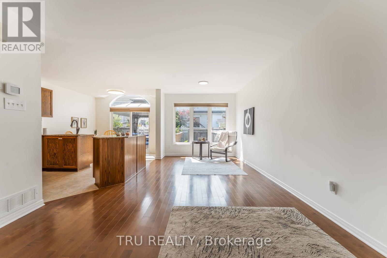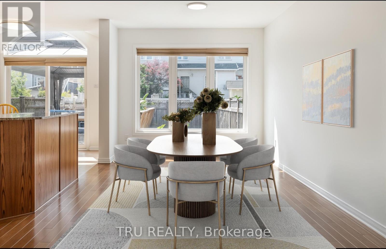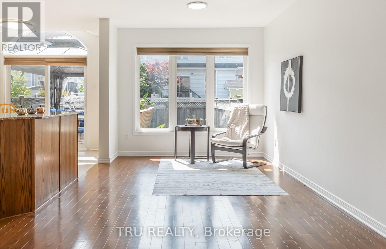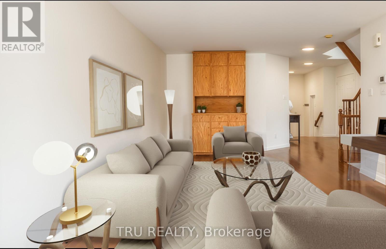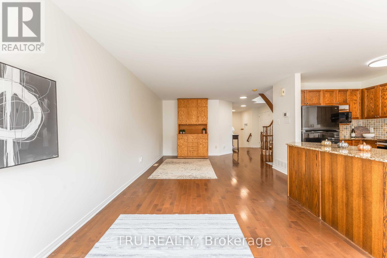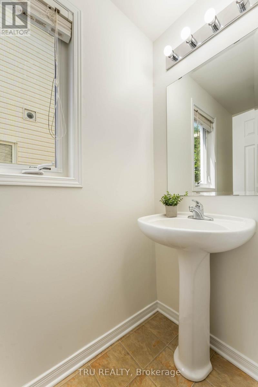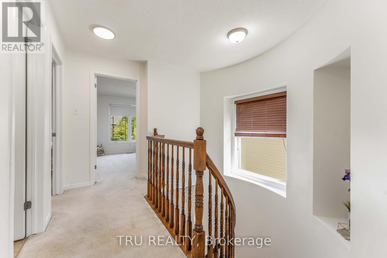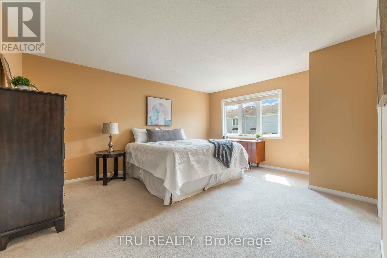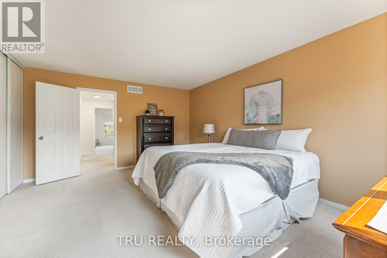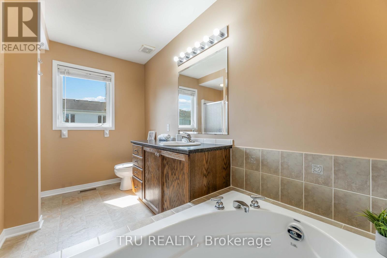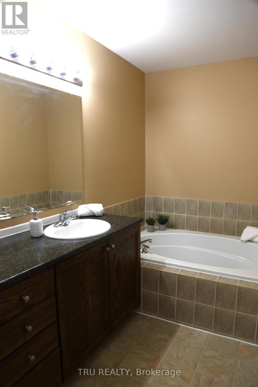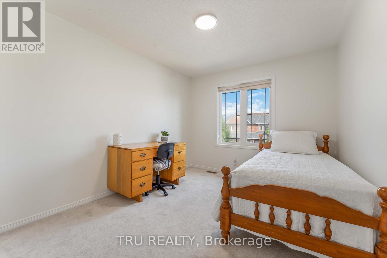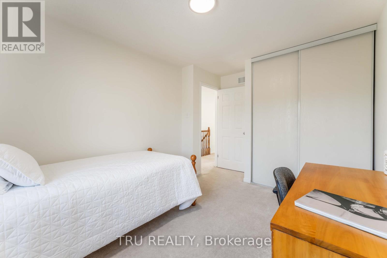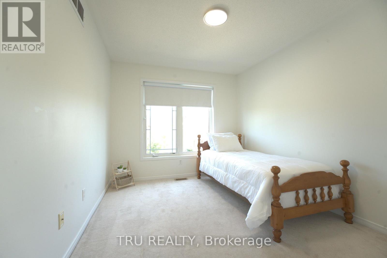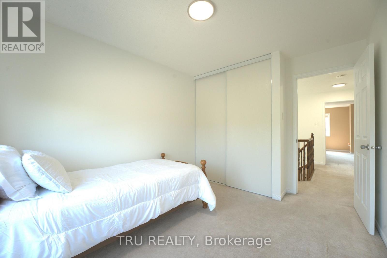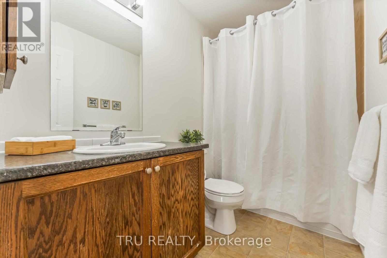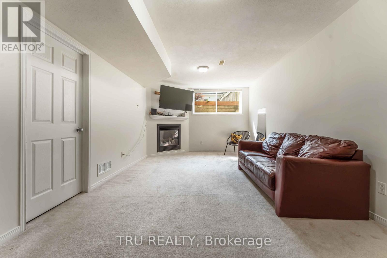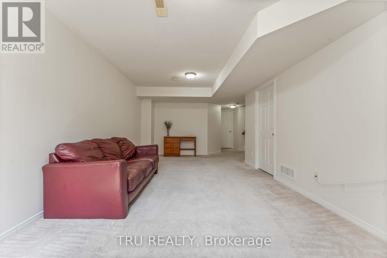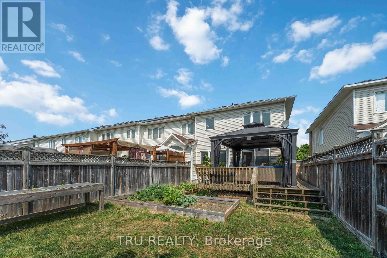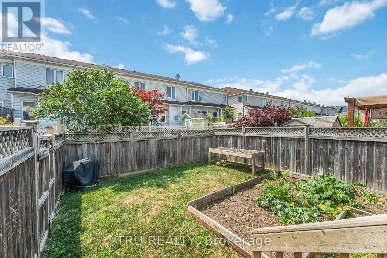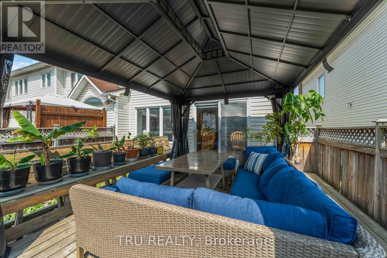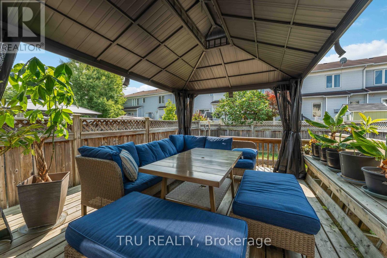217 Sorento Street Ottawa, Ontario K2J 0B6
$624,900
OPEN HOUSE SUNDAY SEPT 28th 2-4PM Stylish End Unit in the Heart of Chapman Mills! This sought-after Minto Manhattan end unit offers the perfect blend of space, style, and convenience. Ideally located, you'll love the walkable lifestyle with top-rated schools, vibrant parks (dragon park/mancini), and beautiful nature trails (nepean woods/Stonebridge trail) right at your doorstep. Inside, gleaming hardwood floors flow through the open-concept living, dining, and kitchen areas. Complete with a bright eat-in breakfast area that leads out to an oversized deck and huge yard. Upstairs, retreat to the spacious primary suite with walk-in closet, soaker tub, and separate shower stall, plus two additional bedrooms for family or guests as well as another full bathroom.The fully finished basement is a true highlight featuring a sun-filled family/playroom with oversized window and cozy gas fireplace. Outside, an oversized driveway provides parking for two cars side by side, total parking for 4 cars. The home has been freshly painted from top to bottom and features smooth ceilings on the main floor and updated flush mount lighting. All you need to do is move in, Welcome home! (id:50886)
Open House
This property has open houses!
2:00 pm
Ends at:4:00 pm
Property Details
| MLS® Number | X12425799 |
| Property Type | Single Family |
| Community Name | 7709 - Barrhaven - Strandherd |
| Amenities Near By | Park, Public Transit, Schools |
| Features | Flat Site, Dry, Level |
| Parking Space Total | 4 |
| Structure | Deck |
Building
| Bathroom Total | 3 |
| Bedrooms Above Ground | 3 |
| Bedrooms Total | 3 |
| Age | 16 To 30 Years |
| Amenities | Fireplace(s) |
| Appliances | Garage Door Opener Remote(s), Dishwasher, Dryer, Hood Fan, Water Heater, Stove, Washer, Refrigerator |
| Basement Development | Finished |
| Basement Type | Full (finished) |
| Construction Style Attachment | Attached |
| Cooling Type | Central Air Conditioning, Air Exchanger |
| Exterior Finish | Brick Veneer, Vinyl Siding |
| Fireplace Present | Yes |
| Fireplace Total | 1 |
| Foundation Type | Poured Concrete |
| Half Bath Total | 1 |
| Heating Fuel | Natural Gas |
| Heating Type | Forced Air |
| Stories Total | 2 |
| Size Interior | 1,500 - 2,000 Ft2 |
| Type | Row / Townhouse |
| Utility Water | Municipal Water |
Parking
| Attached Garage | |
| Garage |
Land
| Acreage | No |
| Fence Type | Fully Fenced, Fenced Yard |
| Land Amenities | Park, Public Transit, Schools |
| Sewer | Sanitary Sewer |
| Size Depth | 111 Ft ,1 In |
| Size Frontage | 25 Ft ,10 In |
| Size Irregular | 25.9 X 111.1 Ft |
| Size Total Text | 25.9 X 111.1 Ft |
| Zoning Description | R3z |
Rooms
| Level | Type | Length | Width | Dimensions |
|---|---|---|---|---|
| Second Level | Primary Bedroom | 4.82 m | 4.02 m | 4.82 m x 4.02 m |
| Second Level | Bathroom | 3.14 m | 1.65 m | 3.14 m x 1.65 m |
| Second Level | Bedroom | 3.29 m | 2.98 m | 3.29 m x 2.98 m |
| Second Level | Bedroom 2 | 3.6 m | 2.47 m | 3.6 m x 2.47 m |
| Second Level | Bathroom | 1.86 m | 1.25 m | 1.86 m x 1.25 m |
| Basement | Family Room | 6.88 m | 3.57 m | 6.88 m x 3.57 m |
| Main Level | Foyer | 2.01 m | 1.7 m | 2.01 m x 1.7 m |
| Main Level | Living Room | 3.5 m | 2.83 m | 3.5 m x 2.83 m |
| Main Level | Dining Room | 3.501 m | 2.83 m | 3.501 m x 2.83 m |
| Main Level | Kitchen | 2.47 m | 4.27 m | 2.47 m x 4.27 m |
Utilities
| Cable | Available |
| Electricity | Installed |
| Sewer | Installed |
https://www.realtor.ca/real-estate/28910923/217-sorento-street-ottawa-7709-barrhaven-strandherd
Contact Us
Contact us for more information
Michelle Lawn
Salesperson
403 Bank Street
Ottawa, Ontario K2P 1Y6
(343) 300-6200
trurealty.ca/

