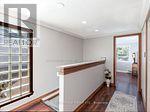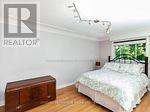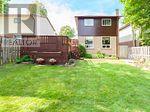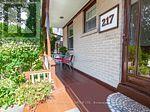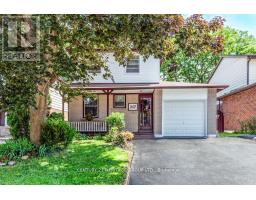217 Thoms Crescent Newmarket, Ontario L3Y 1C9
3 Bedroom
2 Bathroom
1099.9909 - 1499.9875 sqft
Fireplace
Baseboard Heaters
$970,000
A fantastic opportunity to own a home with great potential. LOCATION: Situated in a peaceful and well-connected neighborhood FEATURES: Good structure with a beautiful design. MINIMAL RENOVATION: A change to enhance it with low cost and excellent resultsThis property is perfect for those looking for a stylish home with minor customization opportunities. With a little renovation, this house can become a flawless and valuable investment. (id:50886)
Property Details
| MLS® Number | N9514405 |
| Property Type | Single Family |
| Community Name | Central Newmarket |
| AmenitiesNearBy | Public Transit, Schools, Hospital |
| CommunityFeatures | Community Centre |
| Features | Carpet Free |
| ParkingSpaceTotal | 3 |
| Structure | Shed |
Building
| BathroomTotal | 2 |
| BedroomsAboveGround | 3 |
| BedroomsTotal | 3 |
| Appliances | Garage Door Opener Remote(s), Oven - Built-in, Central Vacuum, Dishwasher, Dryer, Refrigerator, Stove |
| BasementDevelopment | Finished |
| BasementType | N/a (finished) |
| ConstructionStyleAttachment | Detached |
| ExteriorFinish | Aluminum Siding, Brick |
| FireplacePresent | Yes |
| FlooringType | Laminate |
| FoundationType | Concrete |
| HalfBathTotal | 1 |
| HeatingFuel | Electric |
| HeatingType | Baseboard Heaters |
| StoriesTotal | 2 |
| SizeInterior | 1099.9909 - 1499.9875 Sqft |
| Type | House |
| UtilityWater | Municipal Water |
Parking
| Attached Garage |
Land
| Acreage | No |
| FenceType | Fenced Yard |
| LandAmenities | Public Transit, Schools, Hospital |
| Sewer | Sanitary Sewer |
| SizeDepth | 100 Ft ,1 In |
| SizeFrontage | 37 Ft |
| SizeIrregular | 37 X 100.1 Ft |
| SizeTotalText | 37 X 100.1 Ft|under 1/2 Acre |
| ZoningDescription | R2-k, Icbl |
Rooms
| Level | Type | Length | Width | Dimensions |
|---|---|---|---|---|
| Second Level | Bedroom | 3.02 m | 2.38 m | 3.02 m x 2.38 m |
| Second Level | Bedroom | 4.3 m | 2.8 m | 4.3 m x 2.8 m |
| Second Level | Primary Bedroom | 5.23 m | 3 m | 5.23 m x 3 m |
| Second Level | Bathroom | 2.8 m | 1.52 m | 2.8 m x 1.52 m |
| Basement | Kitchen | 3.2 m | 1.8 m | 3.2 m x 1.8 m |
| Basement | Recreational, Games Room | 6.55 m | 4.8 m | 6.55 m x 4.8 m |
| Basement | Laundry Room | 2.23 m | 2.78 m | 2.23 m x 2.78 m |
| Main Level | Living Room | 5.1 m | 3.47 m | 5.1 m x 3.47 m |
| Main Level | Dining Room | 3.35 m | 3.04 m | 3.35 m x 3.04 m |
| Main Level | Kitchen | 3 m | 2.38 m | 3 m x 2.38 m |
| Main Level | Bathroom | 1.52 m | 1.32 m | 1.52 m x 1.32 m |
Utilities
| Cable | Available |
| Sewer | Installed |
Interested?
Contact us for more information
Mahmood Kalantary
Salesperson
Century 21 Heritage Group Ltd.
7330 Yonge Street #116
Thornhill, Ontario L4J 7Y7
7330 Yonge Street #116
Thornhill, Ontario L4J 7Y7







