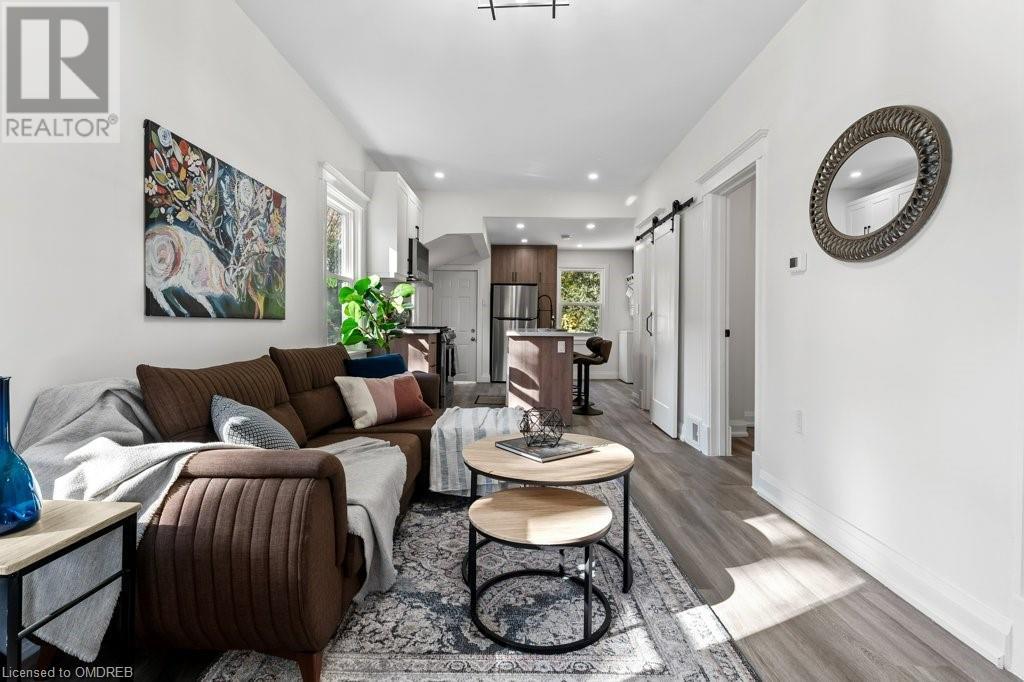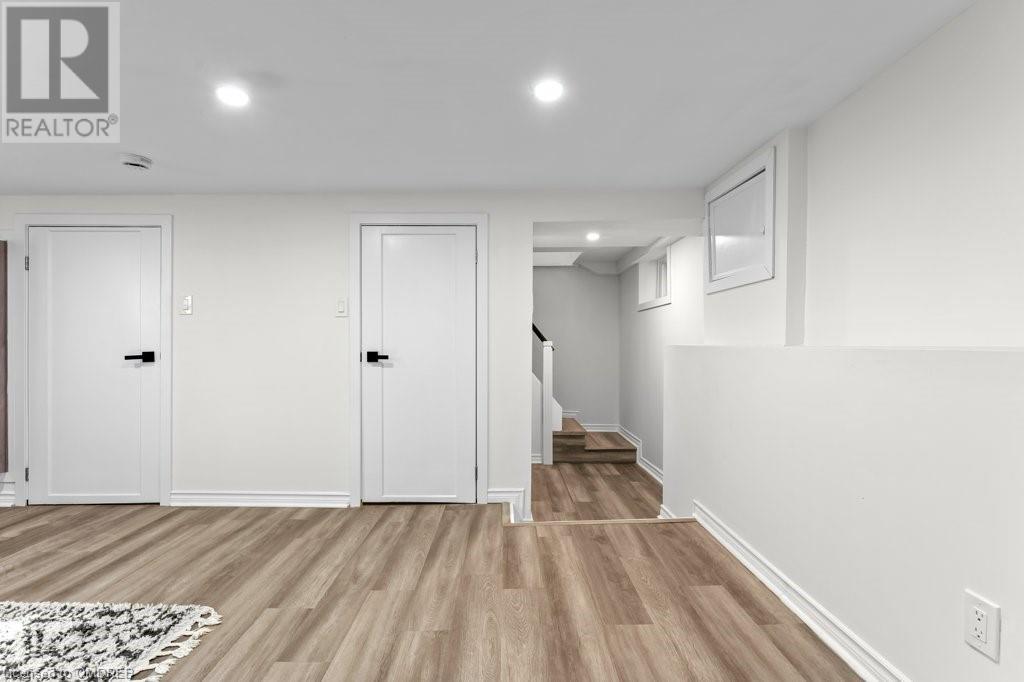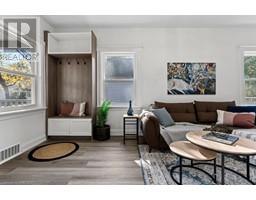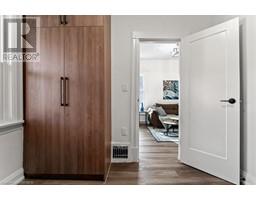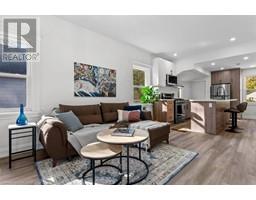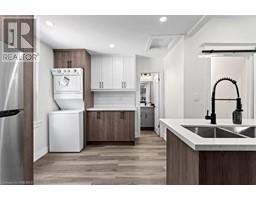217 York Street St. Catharines, Ontario L2R 6G5
$575,000
A Perfect Blend of Comfort and Convenience! This beautifully renovated home is ideal for singles, families, and down-sizers alike, offering modern comforts in a charming neighbourhood. Step inside to discover a bright living area, featuring updated flooring and fresh finishes throughout. The open floor plan ensures seamless flow, perfect for entertaining or relaxing at home. The stylish kitchen is equipped with sleek stainless-steel appliances and ample cabinet space, making it a delight for any home chef. Enjoy the convenience of a main floor laundry area, streamlining your daily tasks. Both generously sized bedrooms are filled with natural light, and the updated full bathroom boasts modern fixtures and a clean, contemporary design. Venture downstairs to the newly excavated Lower Level, where increased headroom and a reinforced structure create a versatile bonus space perfect for a bedroom, home theatre, office, or play area. Outside, a detached garage offers extra storage or parking, while the lovely backyard invites outdoor gatherings and relaxation. Ideally situated in a family-friendly neighbourhood, you're just a short stroll from parks, shopping centres, and restaurants. Easy access to major highways and public transit makes commuting a breeze. Move-in ready with all the updates you need in a community that offers both convenience and charm! (id:50886)
Property Details
| MLS® Number | 40668833 |
| Property Type | Single Family |
| AmenitiesNearBy | Hospital, Place Of Worship, Public Transit, Schools, Shopping |
| EquipmentType | Furnace, Rental Water Softener |
| ParkingSpaceTotal | 4 |
| RentalEquipmentType | Furnace, Rental Water Softener |
Building
| BathroomTotal | 1 |
| BedroomsAboveGround | 2 |
| BedroomsBelowGround | 1 |
| BedroomsTotal | 3 |
| Appliances | Dryer, Refrigerator, Washer |
| ArchitecturalStyle | Bungalow |
| BasementDevelopment | Finished |
| BasementType | Partial (finished) |
| ConstructedDate | 1927 |
| ConstructionStyleAttachment | Detached |
| CoolingType | Central Air Conditioning |
| ExteriorFinish | Vinyl Siding |
| HeatingFuel | Natural Gas |
| HeatingType | Forced Air |
| StoriesTotal | 1 |
| SizeInterior | 765 Sqft |
| Type | House |
| UtilityWater | Municipal Water |
Parking
| Detached Garage |
Land
| AccessType | Highway Access, Highway Nearby |
| Acreage | No |
| LandAmenities | Hospital, Place Of Worship, Public Transit, Schools, Shopping |
| Sewer | Municipal Sewage System |
| SizeDepth | 100 Ft |
| SizeFrontage | 35 Ft |
| SizeTotalText | Under 1/2 Acre |
| ZoningDescription | R2 |
Rooms
| Level | Type | Length | Width | Dimensions |
|---|---|---|---|---|
| Basement | Utility Room | Measurements not available | ||
| Basement | Bedroom | 16'5'' x 12'5'' | ||
| Main Level | 4pc Bathroom | 4'3'' x 9'7'' | ||
| Main Level | Kitchen | 14'6'' x 14'4'' | ||
| Main Level | Dining Room | 9'9'' x 6'9'' | ||
| Main Level | Primary Bedroom | 8'10'' x 9'8'' | ||
| Main Level | Bedroom | 8'8'' x 9'1'' | ||
| Main Level | Living Room | 9'8'' x 12'0'' |
https://www.realtor.ca/real-estate/27578552/217-york-street-st-catharines
Interested?
Contact us for more information
Dylan Suitor
Salesperson
245 Wyecroft Rd - Suite 4a
Oakville, Ontario L6K 3Y6
Chris Spoelstra
Salesperson
245 Wyecroft Rd - Suite 4a
Oakville, Ontario L6K 3Y6

















