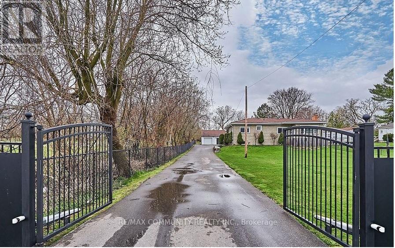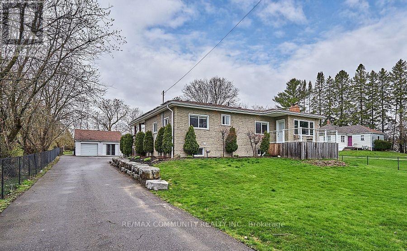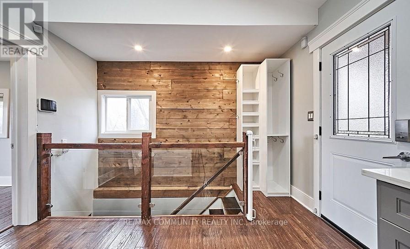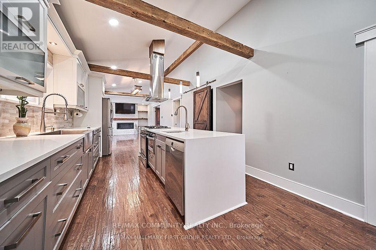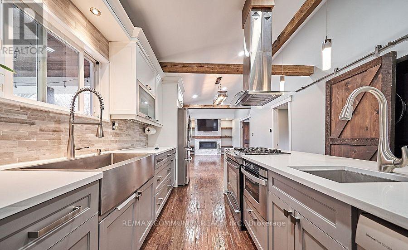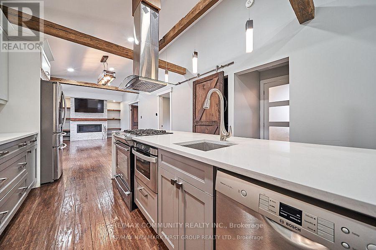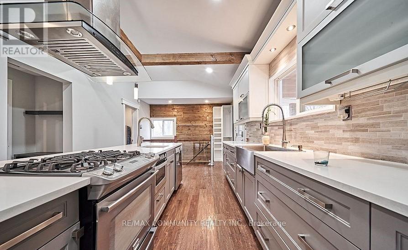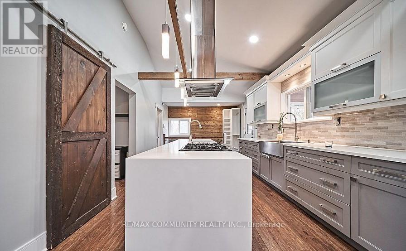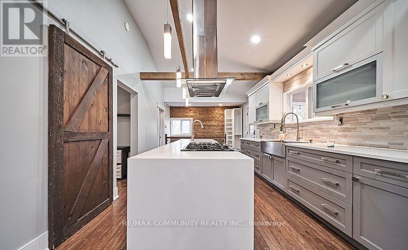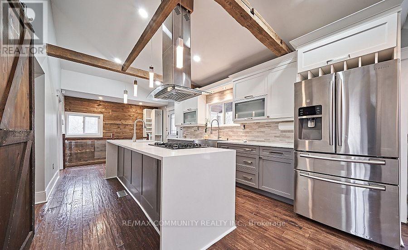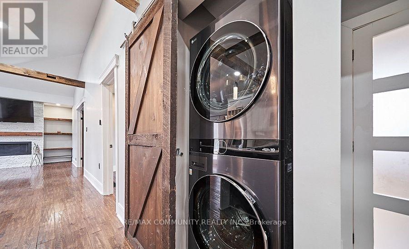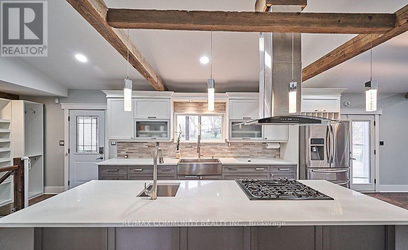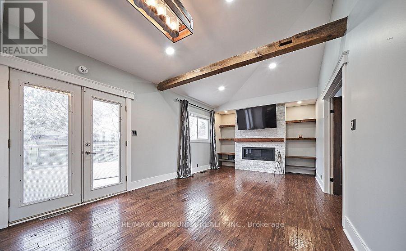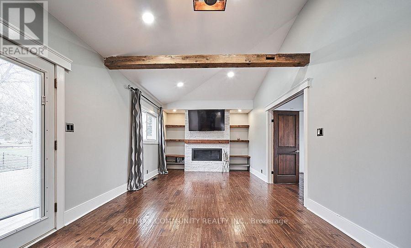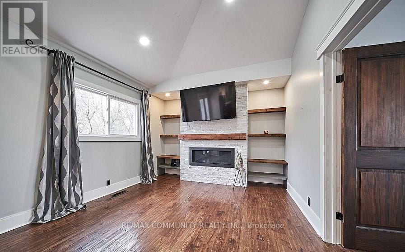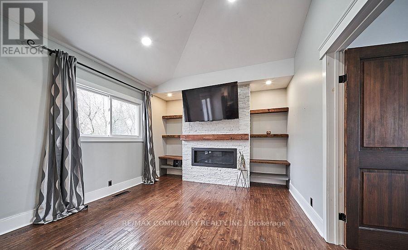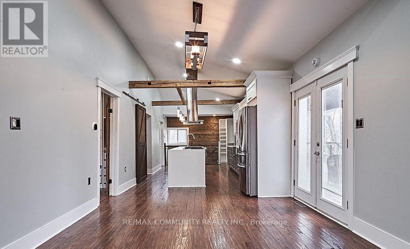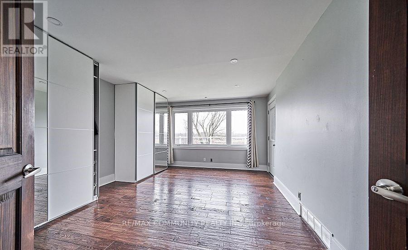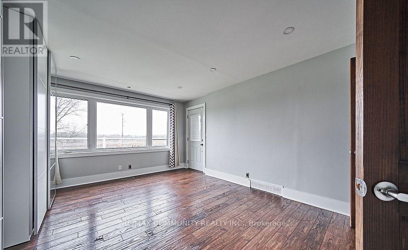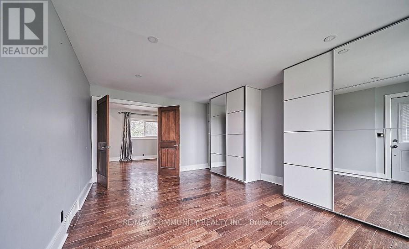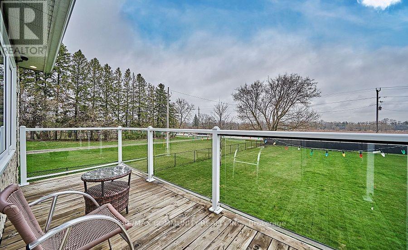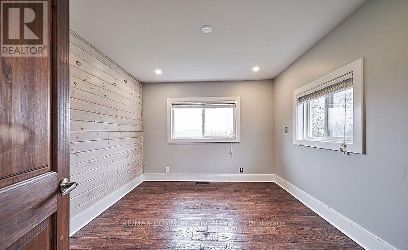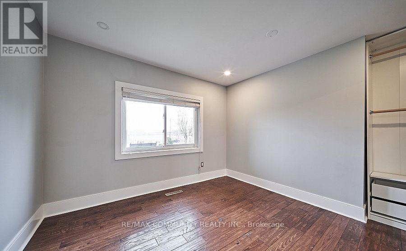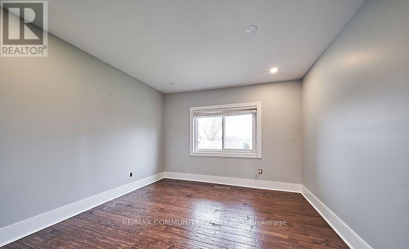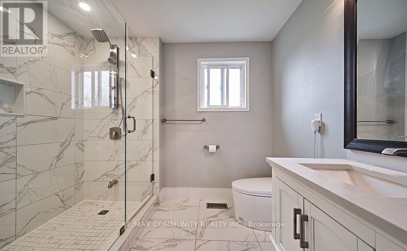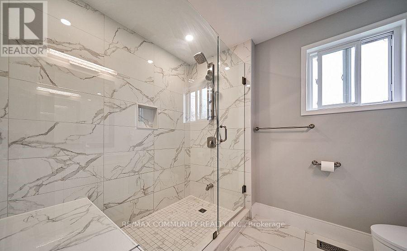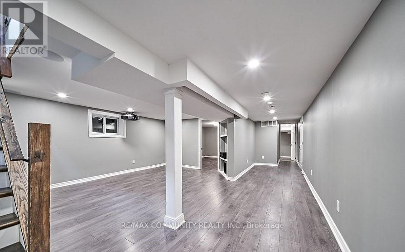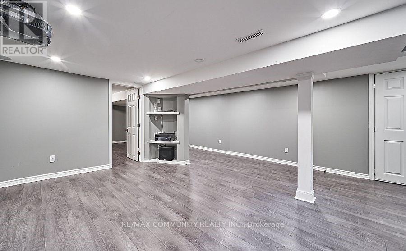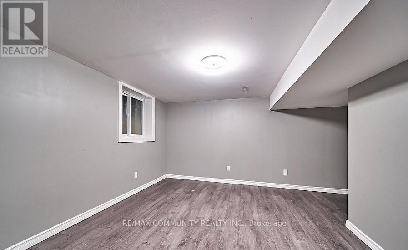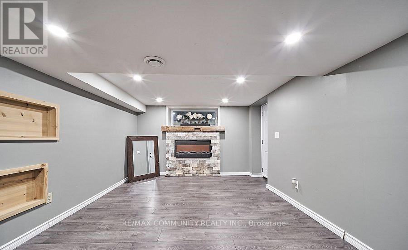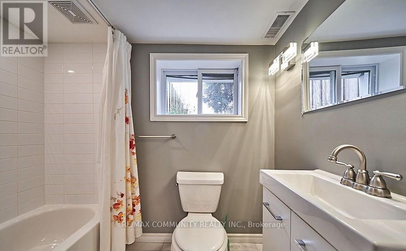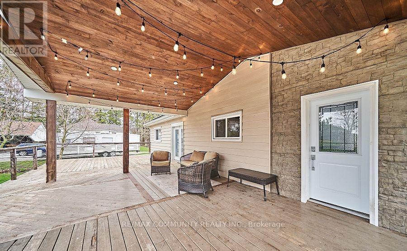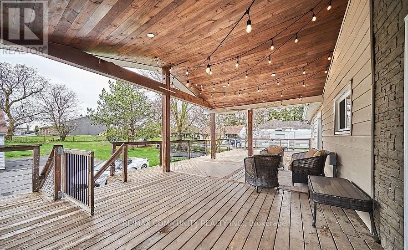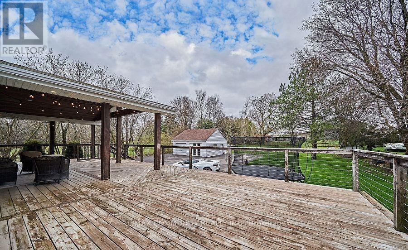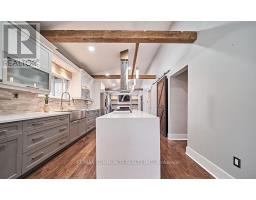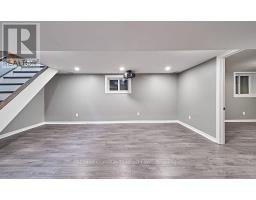2170 Thornton Road N Oshawa, Ontario L1H 7K4
$3,900 Monthly
Bright, Spacious and a rare find in the City. Enjoy Country Living While Only Being A Few Short Minutes From All Shopping, Restaurants, Schools & Golf Course As Well As 407 & 412. This Beautifully Updated Modern Farmhouse Style Bungalow Sits On Over Half An Acre Of Land And Features 3 + 2 Bedrooms, 2 Full Bathrooms, Stainless Steel Appliances, Cozy Gas Fire Place & Convenient Main Floor Laundry As Well As Hardwood Flooring & Pot Lights Throughout. Private Walk-Out Deck - Straight From The Primary Bedroom ! Basement Includes A Separate Entrance As Well As 2 Additional Bedrooms, An Updated 4 Piece Bathroom & Large Open-Concept Living Room. 2 Separate Walk-Outs To Huge Covered Deck Overlooking Private Backyard. Fully Fenced In With Gate That Gives Access to a 12 Car Driveway. (id:50886)
Property Details
| MLS® Number | E12582828 |
| Property Type | Single Family |
| Community Name | Northwood |
| Parking Space Total | 13 |
Building
| Bathroom Total | 2 |
| Bedrooms Above Ground | 3 |
| Bedrooms Below Ground | 2 |
| Bedrooms Total | 5 |
| Amenities | Fireplace(s) |
| Appliances | Dryer, Microwave, Range, Stove, Washer, Water Treatment, Window Coverings, Refrigerator |
| Architectural Style | Bungalow |
| Basement Development | Finished |
| Basement Features | Separate Entrance |
| Basement Type | N/a, N/a (finished) |
| Construction Style Attachment | Detached |
| Cooling Type | Central Air Conditioning |
| Exterior Finish | Stone |
| Fireplace Present | Yes |
| Fireplace Total | 2 |
| Flooring Type | Hardwood |
| Foundation Type | Concrete |
| Heating Fuel | Natural Gas |
| Heating Type | Forced Air |
| Stories Total | 1 |
| Size Interior | 700 - 1,100 Ft2 |
| Type | House |
| Utility Water | Drilled Well |
Parking
| Detached Garage | |
| Garage |
Land
| Acreage | No |
| Sewer | Septic System |
Rooms
| Level | Type | Length | Width | Dimensions |
|---|---|---|---|---|
| Basement | Bathroom | Measurements not available | ||
| Basement | Living Room | 5.13 m | 4.57 m | 5.13 m x 4.57 m |
| Basement | Bedroom 4 | 3.26 m | 3.46 m | 3.26 m x 3.46 m |
| Basement | Bedroom 5 | 3.38 m | 5.2 m | 3.38 m x 5.2 m |
| Main Level | Kitchen | 3.45 m | 6.4 m | 3.45 m x 6.4 m |
| Main Level | Dining Room | 3.51 m | 2.44 m | 3.51 m x 2.44 m |
| Main Level | Living Room | 4.42 m | 3.51 m | 4.42 m x 3.51 m |
| Main Level | Primary Bedroom | 4.88 m | 3.81 m | 4.88 m x 3.81 m |
| Main Level | Bedroom 2 | 3.09 m | 3.45 m | 3.09 m x 3.45 m |
| Main Level | Bedroom 3 | 3.46 m | 3.35 m | 3.46 m x 3.35 m |
| Main Level | Bathroom | Measurements not available |
https://www.realtor.ca/real-estate/29143502/2170-thornton-road-n-oshawa-northwood-northwood
Contact Us
Contact us for more information
Viki Velauthan
Salesperson
282 Consumers Road Unit 10
Toronto, Ontario M2J 1P8
(416) 287-2222
(416) 282-4488
Shan Thayaparan
Broker
(416) 567-7675
www.shan123.com/
teamshan123/
282 Consumers Road Unit 10
Toronto, Ontario M2J 1P8
(416) 287-2222
(416) 282-4488

